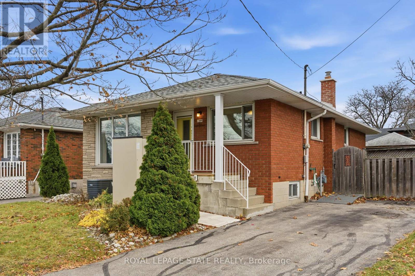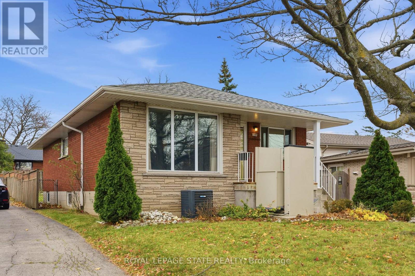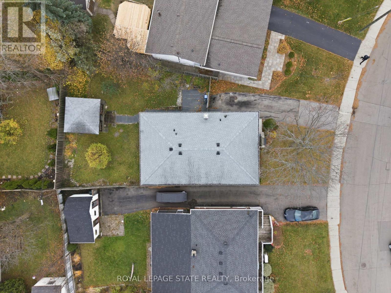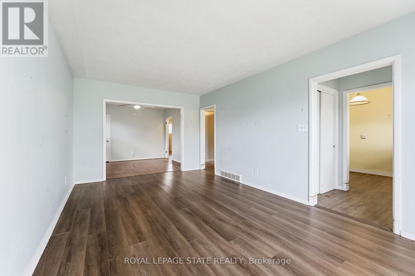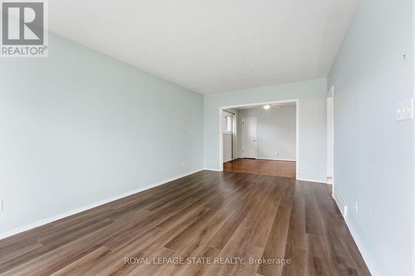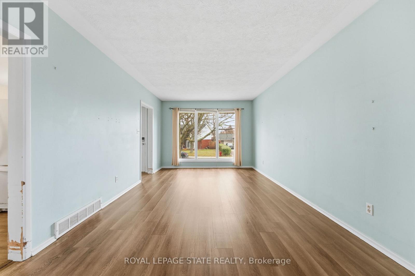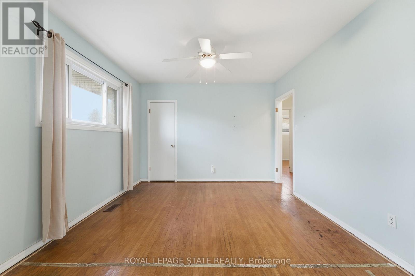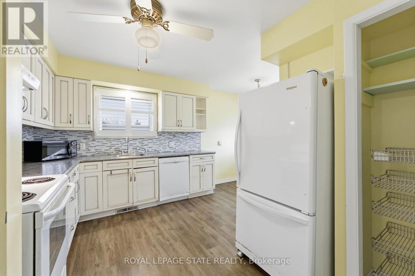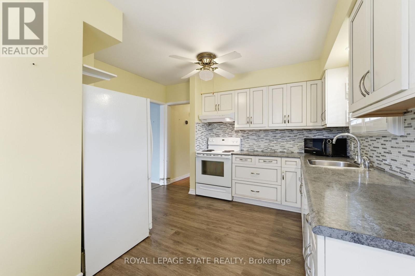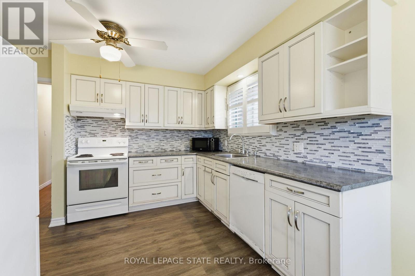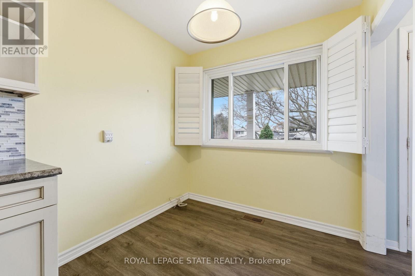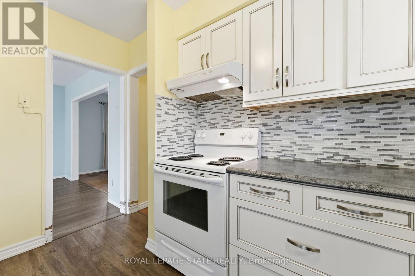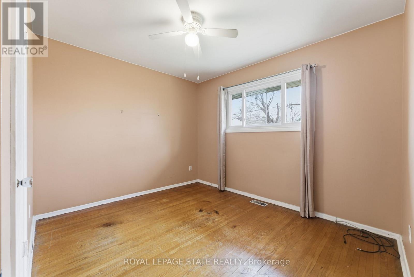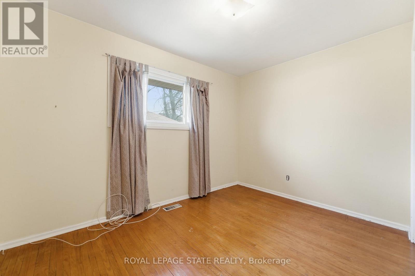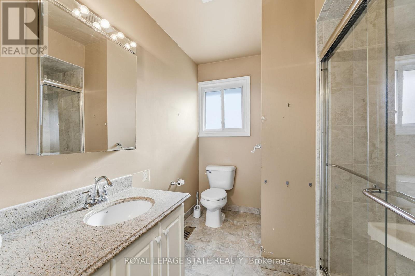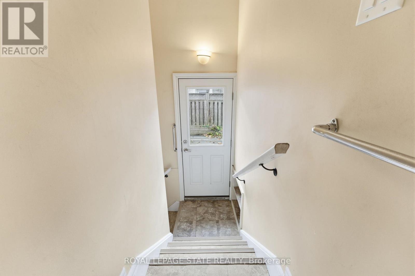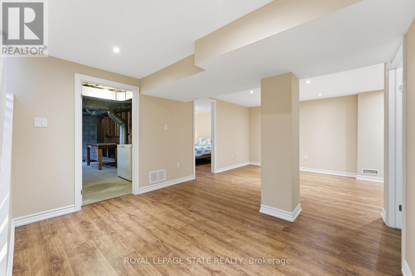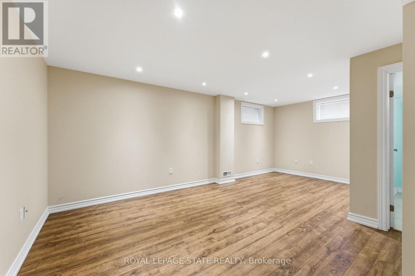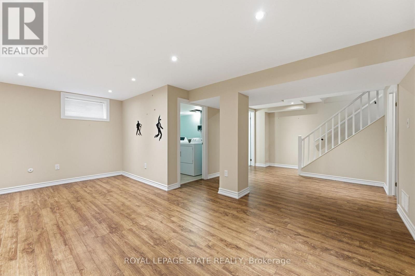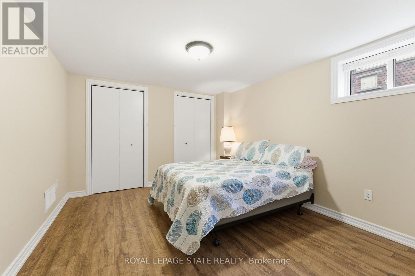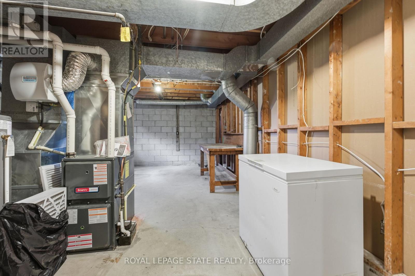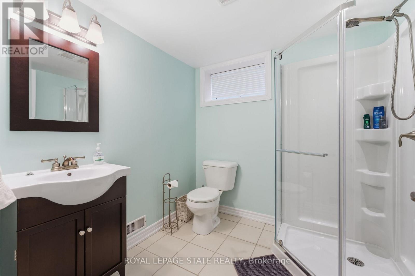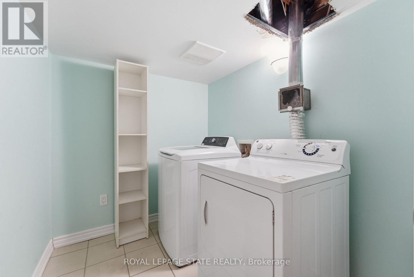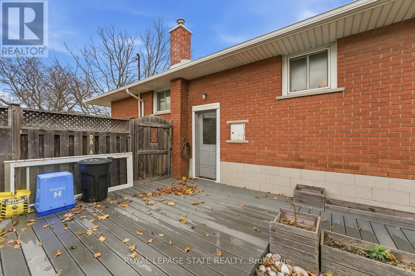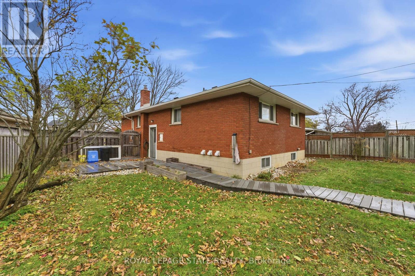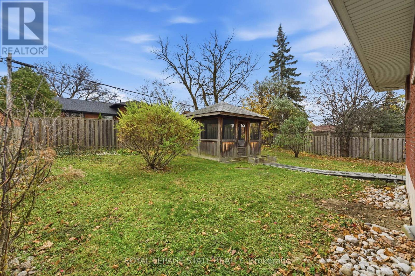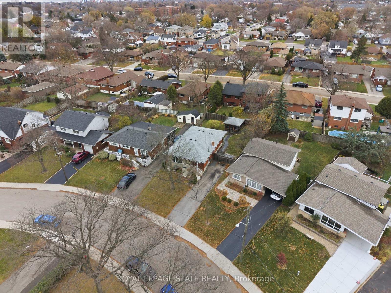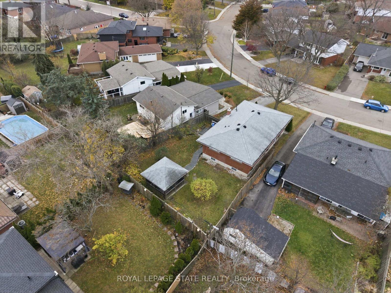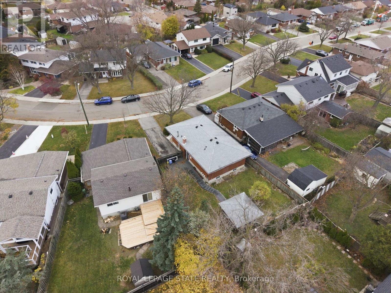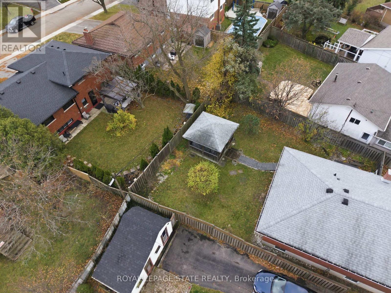144 Hoover Crescent Hamilton, Ontario L9A 3H3
$589,000
Lovely brick bungalow situated on a pie lot located on the Hamilton Mountain. This home offers a cozy and inviting layout with its covered front porch. Boasting 2+1 bedrooms (dining room could be converted back to 3rd bedroom) and 2 full bathrooms. The side entrance and a long driveway with abundant parking make accessibility a breeze. The private rear yard features a composite deck & walkway to a large gazebo for entertaining or relaxing. Situated in a family friendly neighborhood, you'll find yourself close to parks, schools, recreation centers, shopping. Everything you need is within a short distance away with convenient access to transit and highways. Don't miss the opportunity to make this charming property your own! (id:61852)
Property Details
| MLS® Number | X12555560 |
| Property Type | Single Family |
| Neigbourhood | Balfour |
| Community Name | Balfour |
| AmenitiesNearBy | Hospital, Park, Public Transit, Schools |
| EquipmentType | Water Heater |
| Features | Gazebo |
| ParkingSpaceTotal | 3 |
| RentalEquipmentType | Water Heater |
Building
| BathroomTotal | 2 |
| BedroomsAboveGround | 2 |
| BedroomsBelowGround | 1 |
| BedroomsTotal | 3 |
| Appliances | All, Dishwasher, Dryer, Stove, Washer, Window Coverings, Refrigerator |
| ArchitecturalStyle | Bungalow |
| BasementDevelopment | Partially Finished |
| BasementType | N/a (partially Finished) |
| ConstructionStyleAttachment | Detached |
| CoolingType | Central Air Conditioning |
| ExteriorFinish | Brick |
| FoundationType | Block |
| HeatingFuel | Natural Gas |
| HeatingType | Forced Air |
| StoriesTotal | 1 |
| SizeInterior | 700 - 1100 Sqft |
| Type | House |
| UtilityWater | Municipal Water |
Parking
| No Garage |
Land
| Acreage | No |
| FenceType | Fenced Yard |
| LandAmenities | Hospital, Park, Public Transit, Schools |
| Sewer | Sanitary Sewer |
| SizeIrregular | 38 X 108.2 Acre |
| SizeTotalText | 38 X 108.2 Acre |
Rooms
| Level | Type | Length | Width | Dimensions |
|---|---|---|---|---|
| Basement | Laundry Room | 2.13 m | 1.08 m | 2.13 m x 1.08 m |
| Basement | Recreational, Games Room | 6.98 m | 5.61 m | 6.98 m x 5.61 m |
| Basement | Bedroom | 3.71 m | 3.25 m | 3.71 m x 3.25 m |
| Basement | Bathroom | 2.13 m | 2.08 m | 2.13 m x 2.08 m |
| Ground Level | Kitchen | 3.61 m | 2.9 m | 3.61 m x 2.9 m |
| Ground Level | Eating Area | 2.26 m | 2.06 m | 2.26 m x 2.06 m |
| Ground Level | Living Room | 5.49 m | 3.38 m | 5.49 m x 3.38 m |
| Ground Level | Dining Room | 3.4 m | 3.38 m | 3.4 m x 3.38 m |
| Ground Level | Primary Bedroom | 3.66 m | 3.38 m | 3.66 m x 3.38 m |
| Ground Level | Bedroom 2 | 3.61 m | 2.59 m | 3.61 m x 2.59 m |
| Ground Level | Bathroom | 2.59 m | 2.34 m | 2.59 m x 2.34 m |
https://www.realtor.ca/real-estate/29114796/144-hoover-crescent-hamilton-balfour-balfour
Interested?
Contact us for more information
Kevin Robb
Salesperson
1122 Wilson St West #200
Ancaster, Ontario L9G 3K9
