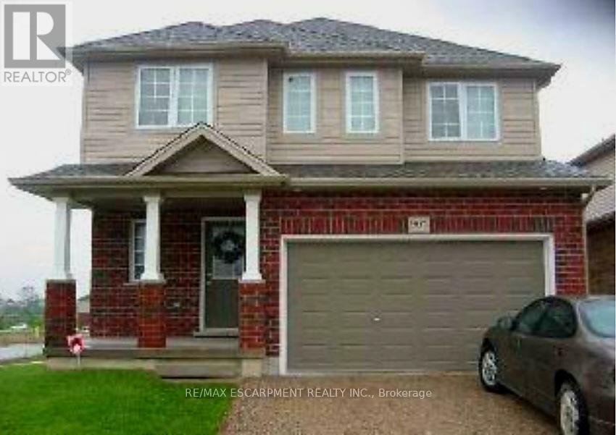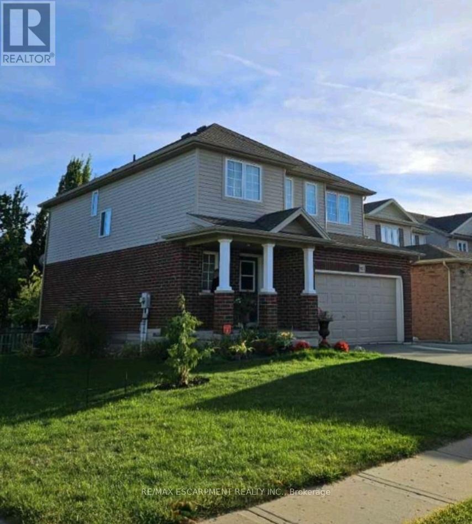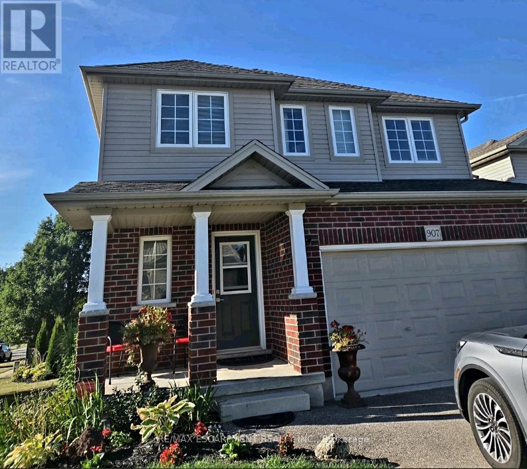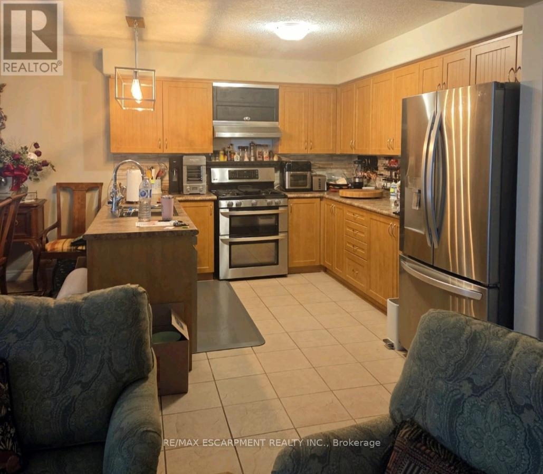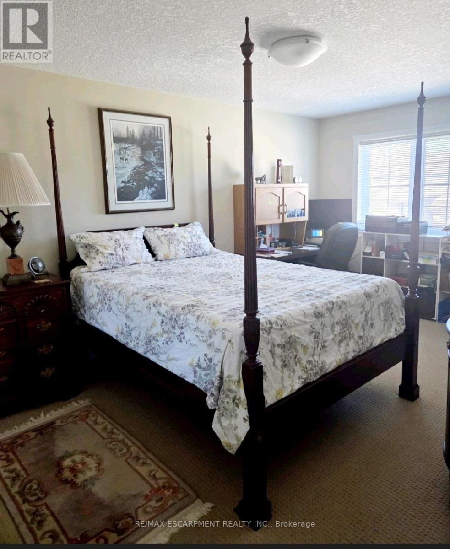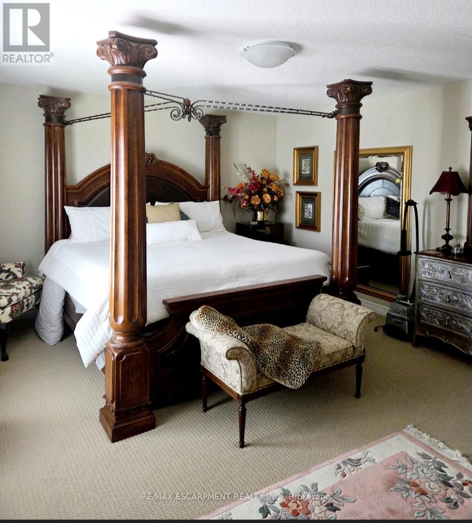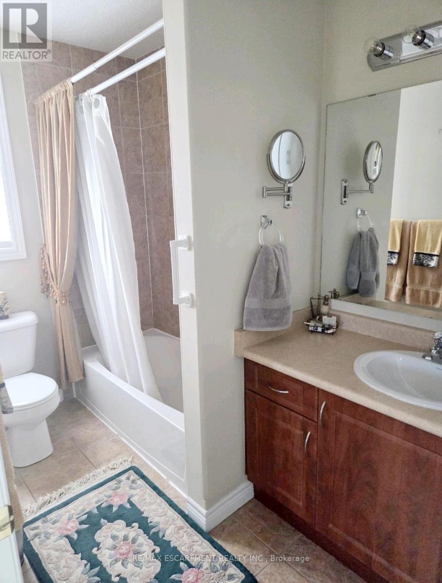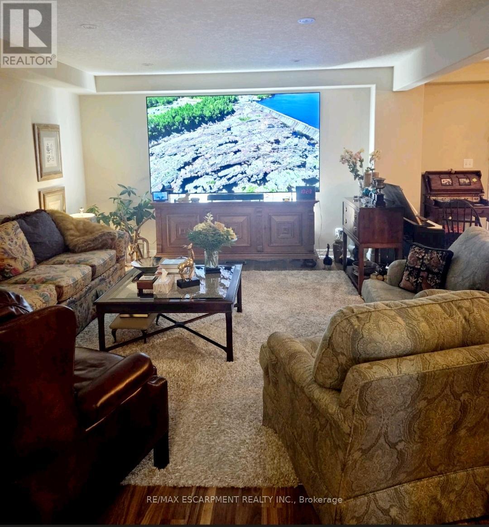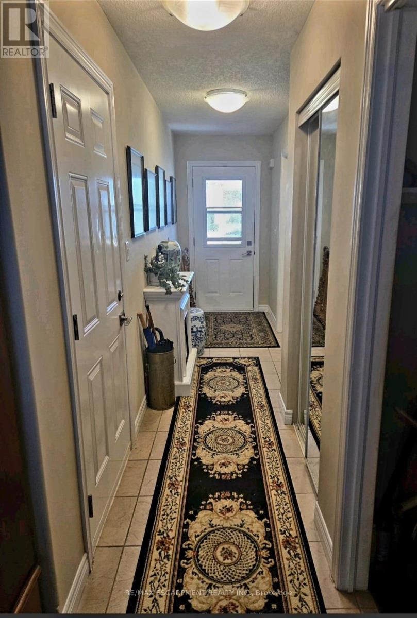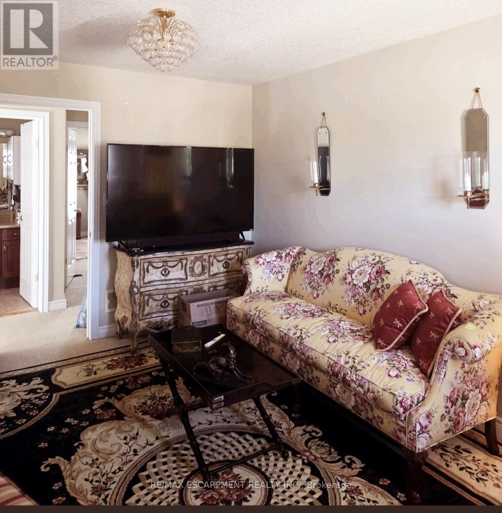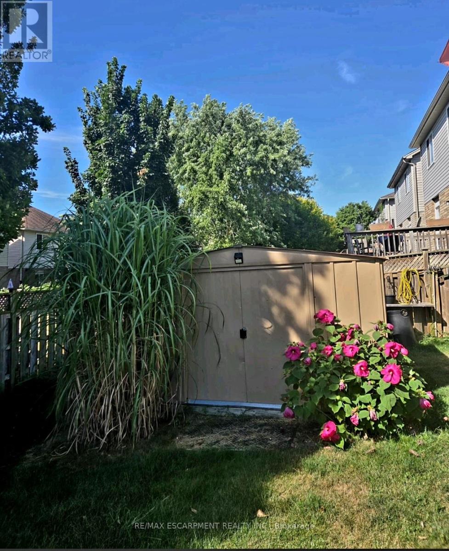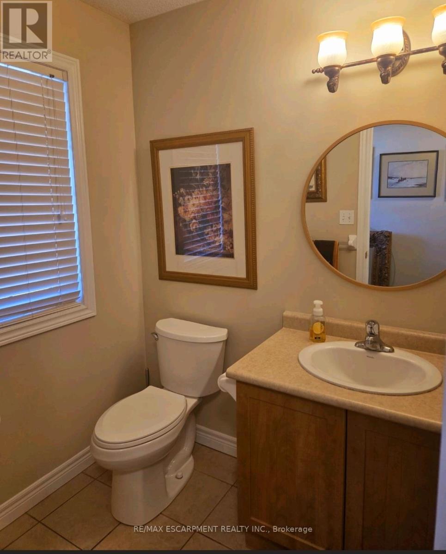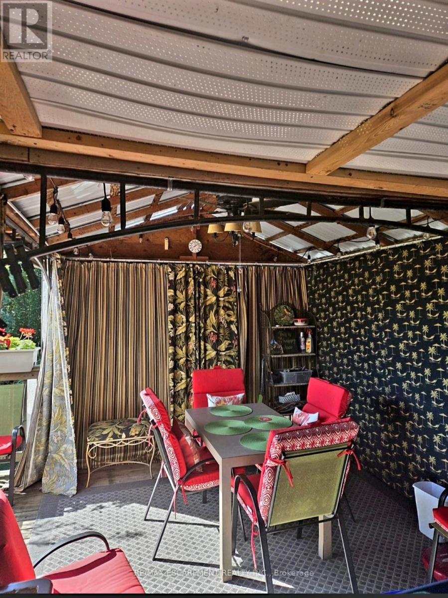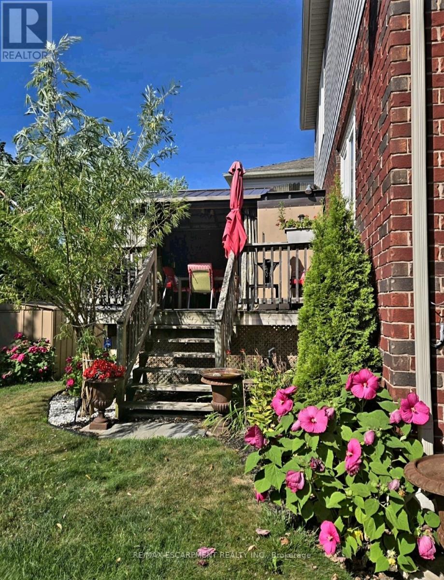907 Frontenac Crescent Woodstock, Ontario N4V 0A6
$2,500 Monthly
Experience the best of Woodstock's south end in this stunning residence. Situated on the highly sought-after Frontenac Crescent, this property offers proximity to top-notch amenities, including Woodstock General Hospital, Highway 401 & 403, and an array of restaurants and shopping centres. Key features of this exceptional home include: 3 spacious bedrooms, 2.5 bathrooms, expansive corner lot, open-concept living area with large family room and kitchen island, expansive rear deck with covered porch perfect for entertaining, and central air for year-round comfort. The master bedroom boasts an ensuite and walk-in closet, while the property also features a double car garage, washer/dryer, and outdoor shed. (id:61852)
Property Details
| MLS® Number | X12554572 |
| Property Type | Single Family |
| Community Name | Woodstock - South |
| EquipmentType | Water Heater |
| ParkingSpaceTotal | 4 |
| RentalEquipmentType | Water Heater |
| Structure | Shed |
Building
| BathroomTotal | 3 |
| BedroomsAboveGround | 3 |
| BedroomsTotal | 3 |
| Appliances | Garage Door Opener Remote(s), Water Heater, Water Meter, Dryer, Stove, Washer, Refrigerator |
| BasementDevelopment | Unfinished |
| BasementType | Full (unfinished) |
| ConstructionStyleAttachment | Detached |
| CoolingType | Central Air Conditioning |
| ExteriorFinish | Brick, Vinyl Siding |
| FoundationType | Poured Concrete |
| HalfBathTotal | 1 |
| HeatingFuel | Natural Gas |
| HeatingType | Forced Air |
| StoriesTotal | 2 |
| SizeInterior | 1500 - 2000 Sqft |
| Type | House |
| UtilityWater | Municipal Water |
Parking
| Attached Garage | |
| Garage |
Land
| Acreage | No |
| Sewer | Sanitary Sewer |
| SizeDepth | 102 Ft ,1 In |
| SizeFrontage | 49 Ft ,3 In |
| SizeIrregular | 49.3 X 102.1 Ft |
| SizeTotalText | 49.3 X 102.1 Ft |
Rooms
| Level | Type | Length | Width | Dimensions |
|---|---|---|---|---|
| Second Level | Primary Bedroom | 5.18 m | 4.32 m | 5.18 m x 4.32 m |
| Second Level | Bathroom | Measurements not available | ||
| Second Level | Bedroom | 5.18 m | 2.59 m | 5.18 m x 2.59 m |
| Second Level | Bedroom | 5.18 m | 4.57 m | 5.18 m x 4.57 m |
| Second Level | Bathroom | Measurements not available | ||
| Basement | Utility Room | Measurements not available | ||
| Basement | Other | Measurements not available | ||
| Basement | Laundry Room | Measurements not available | ||
| Main Level | Foyer | Measurements not available | ||
| Main Level | Bathroom | Measurements not available | ||
| Main Level | Kitchen | 5.18 m | 3.96 m | 5.18 m x 3.96 m |
| Main Level | Great Room | 5.18 m | 4.09 m | 5.18 m x 4.09 m |
Utilities
| Cable | Available |
| Electricity | Installed |
| Sewer | Installed |
Interested?
Contact us for more information
Conrad Guy Zurini
Broker of Record
2180 Itabashi Way #4b
Burlington, Ontario L7M 5A5
