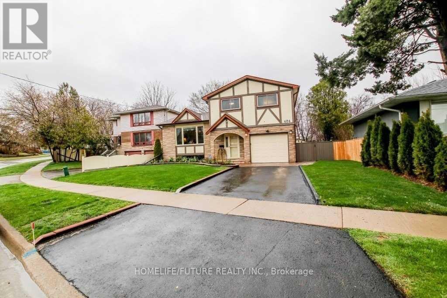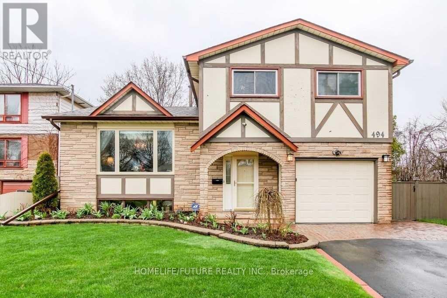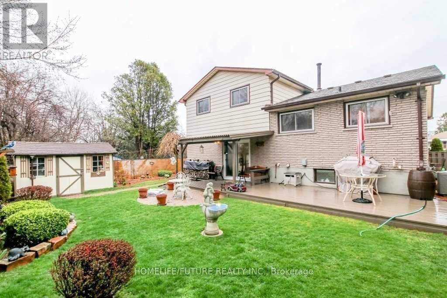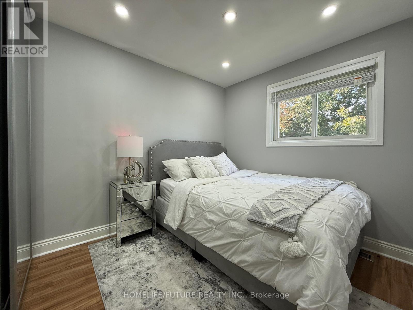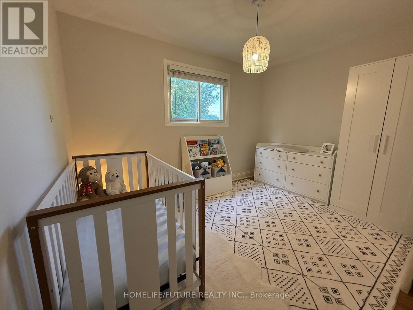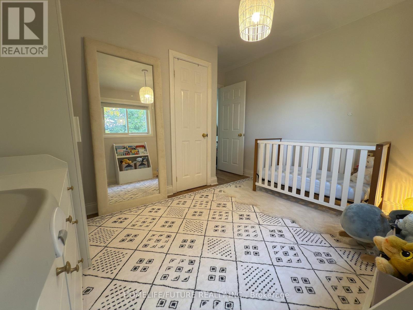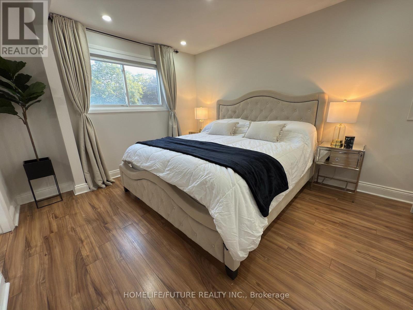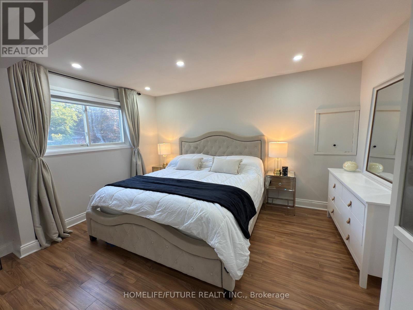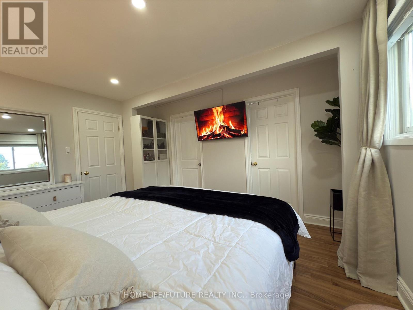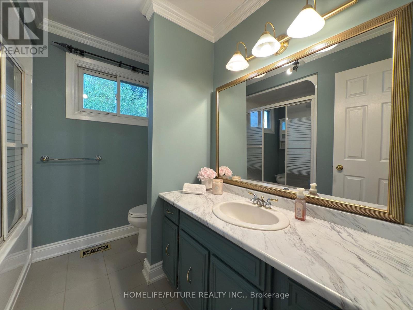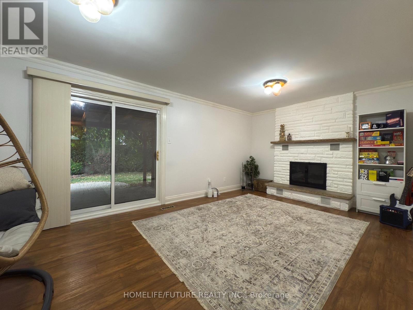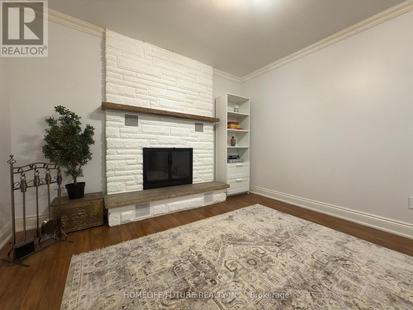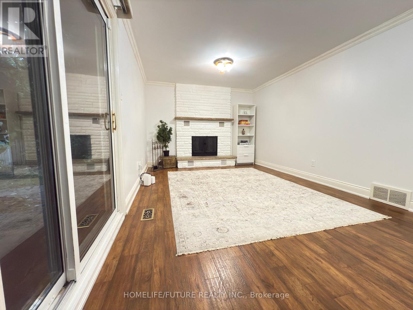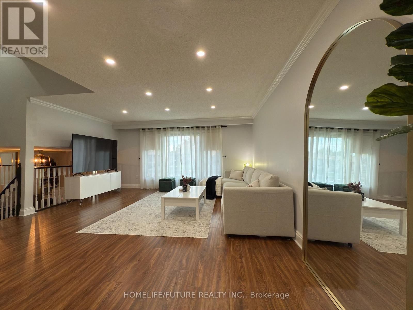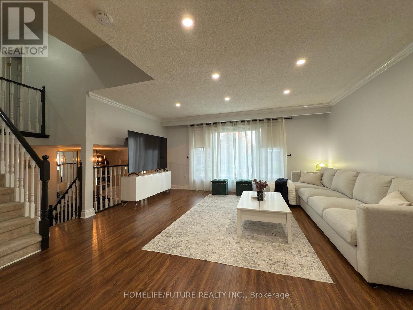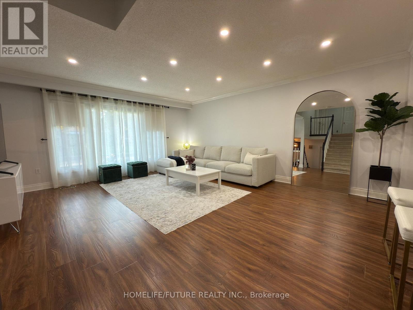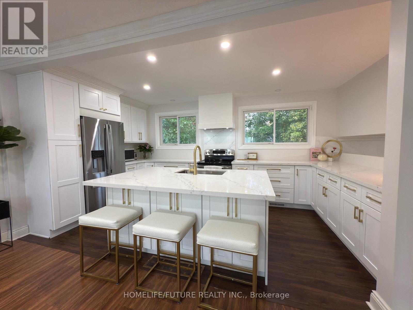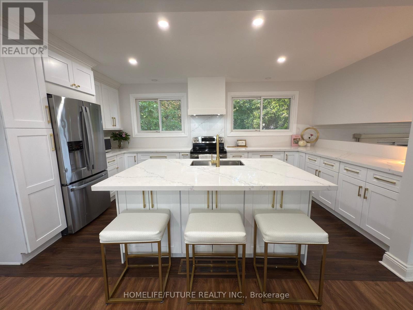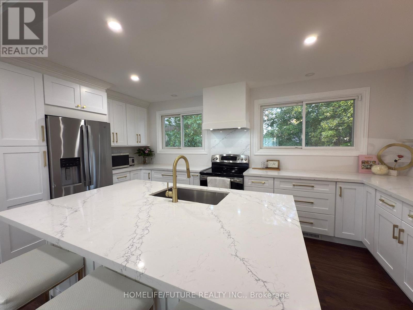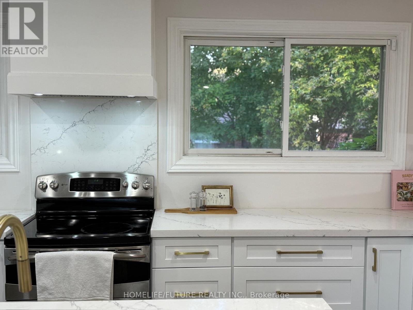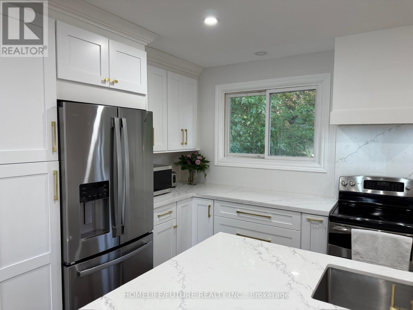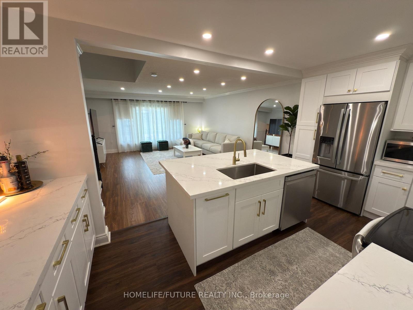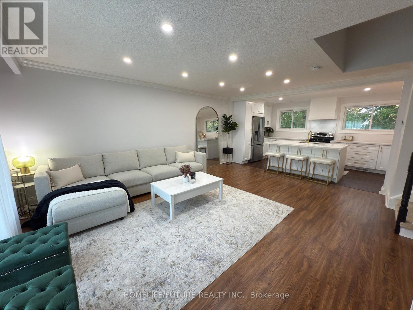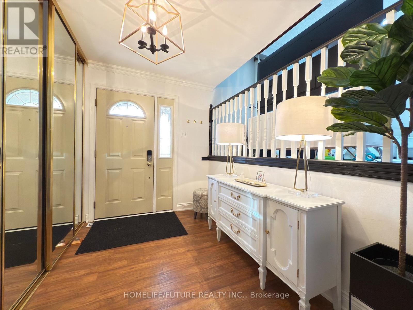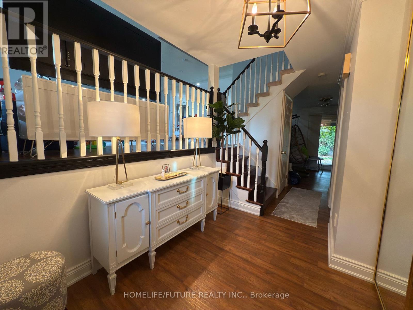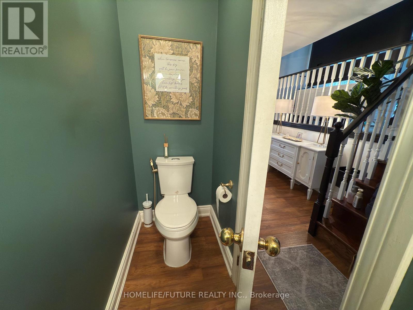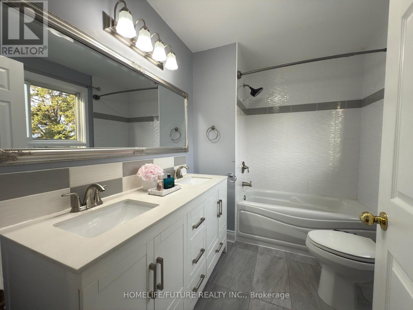494 Dean Avenue Oshawa, Ontario L1H 3E5
$3,300 Monthly
Absolutely Stunning Home In A Prime Location - Just Steps From Public Transit, Highway 401, And Major Shopping. This Freshly Updated Detached Home Features A Brand-New Modern Kitchen, Spacious Light-Filled Main Floor, And Large Primary Bedroom With Walk-In Closet And Private Ensuite. Perfect For A Couple, Small Family, Or Responsible Professionals. The Home Boasts Newer Laminate Floors Throughout, Modern Fixtures, And Plenty Of Natural Light. Professionally Landscaped Front And Back Yards Provide Ideal Spaces For Relaxing, Entertaining, Or Enjoying Outdoor Activities. Move-In Ready And Meticulously Maintained, With A HEPA UVC Air Cleaning System For Added Comfort And Cleanliness. Tenant Pays Utilities And Tenant Insurance. (id:61852)
Property Details
| MLS® Number | E12554956 |
| Property Type | Single Family |
| Neigbourhood | Central |
| Community Name | Central |
| EquipmentType | Water Heater |
| Features | Lighting |
| ParkingSpaceTotal | 2 |
| RentalEquipmentType | Water Heater |
| Structure | Deck |
Building
| BathroomTotal | 3 |
| BedroomsAboveGround | 3 |
| BedroomsTotal | 3 |
| Age | 16 To 30 Years |
| Amenities | Fireplace(s) |
| Appliances | Central Vacuum, Water Heater, Dryer, Oven, Washer, Window Coverings, Refrigerator |
| BasementType | None |
| ConstructionStyleAttachment | Detached |
| ConstructionStyleSplitLevel | Sidesplit |
| CoolingType | Central Air Conditioning |
| ExteriorFinish | Aluminum Siding, Brick |
| FireplacePresent | Yes |
| FireplaceTotal | 1 |
| FlooringType | Laminate, Vinyl, Ceramic |
| FoundationType | Unknown |
| HalfBathTotal | 1 |
| HeatingFuel | Natural Gas |
| HeatingType | Forced Air |
| SizeInterior | 1500 - 2000 Sqft |
| Type | House |
| UtilityWater | Municipal Water |
Parking
| No Garage |
Land
| Acreage | No |
| LandscapeFeatures | Landscaped |
| Sewer | Sanitary Sewer |
Rooms
| Level | Type | Length | Width | Dimensions |
|---|---|---|---|---|
| Second Level | Dining Room | 2.4 m | 4.8 m | 2.4 m x 4.8 m |
| Second Level | Kitchen | 4.8 m | 3 m | 4.8 m x 3 m |
| Second Level | Living Room | 3 m | 4.8 m | 3 m x 4.8 m |
| Second Level | Eating Area | Measurements not available | ||
| Third Level | Primary Bedroom | 3.9 m | 3.8 m | 3.9 m x 3.8 m |
| Third Level | Bedroom 2 | 3.3 m | 2.6 m | 3.3 m x 2.6 m |
| Third Level | Bedroom 3 | 3.6 m | 2.7 m | 3.6 m x 2.7 m |
| Lower Level | Laundry Room | 4.5 m | 3.3 m | 4.5 m x 3.3 m |
| Main Level | Family Room | 6 m | 3.3 m | 6 m x 3.3 m |
https://www.realtor.ca/real-estate/29114017/494-dean-avenue-oshawa-central-central
Interested?
Contact us for more information
Rafi Toufan
Salesperson
7 Eastvale Drive Unit 205
Markham, Ontario L3S 4N8
