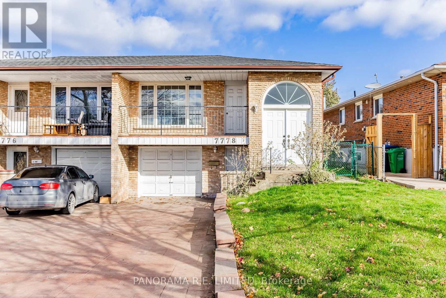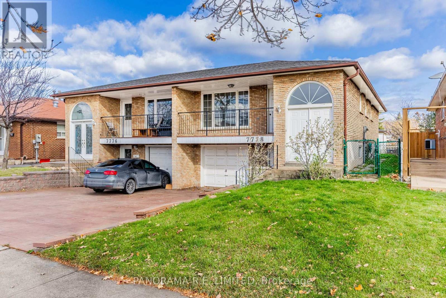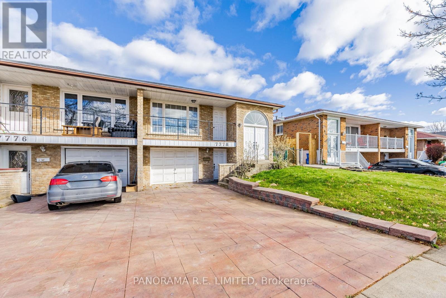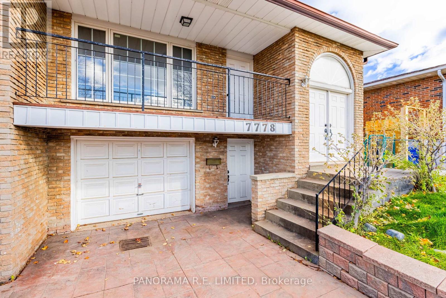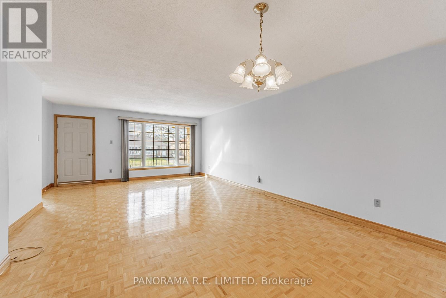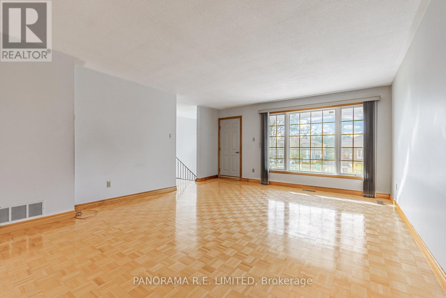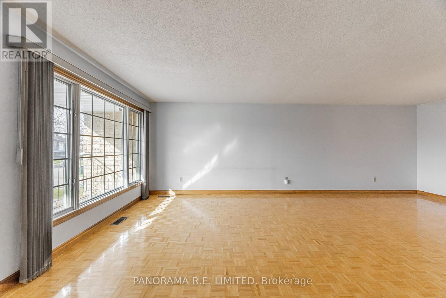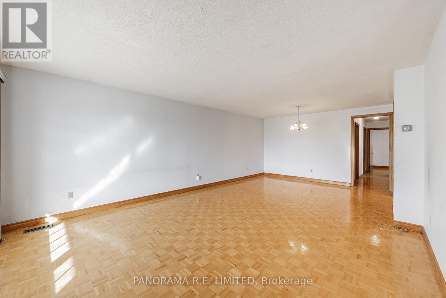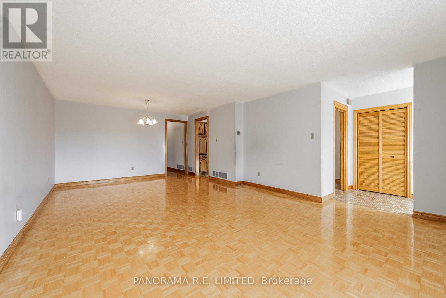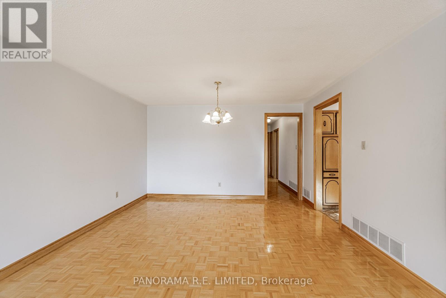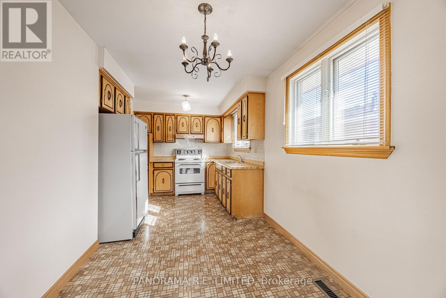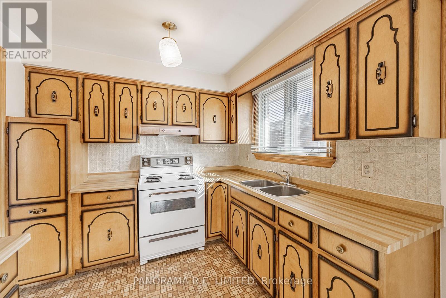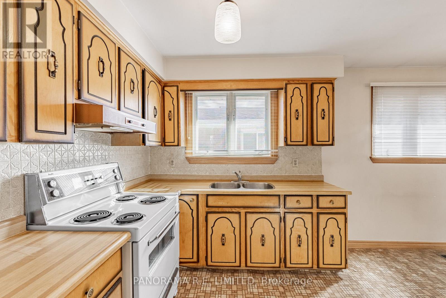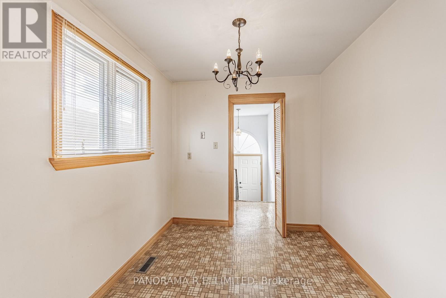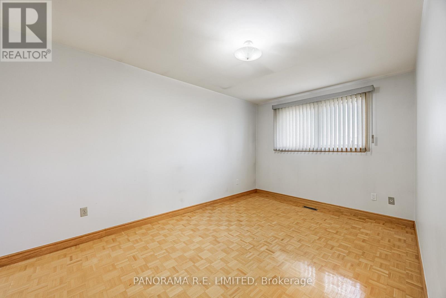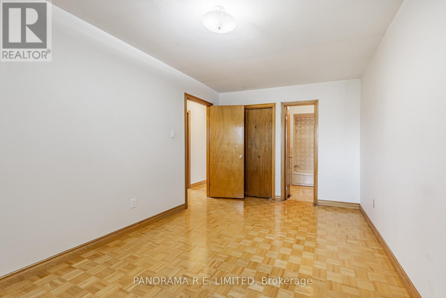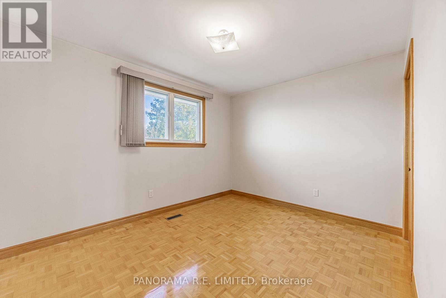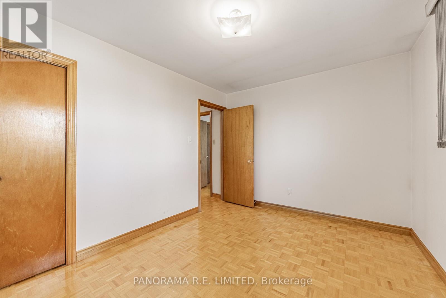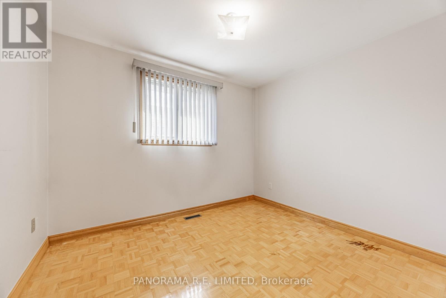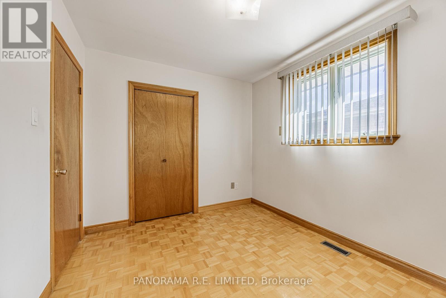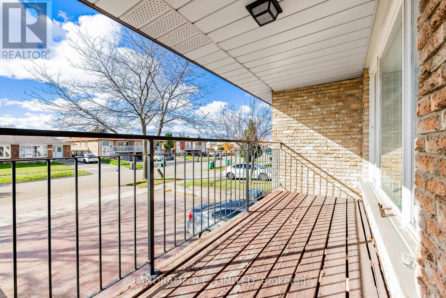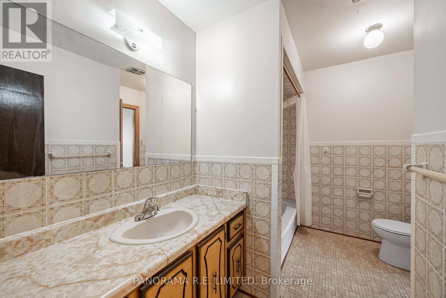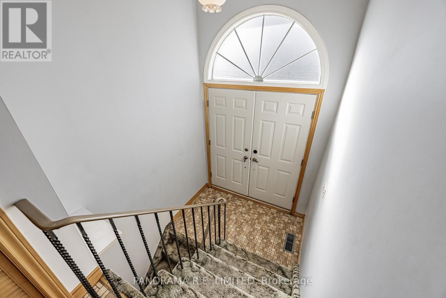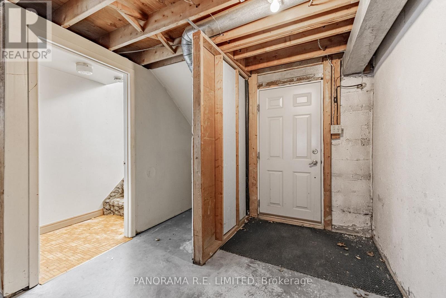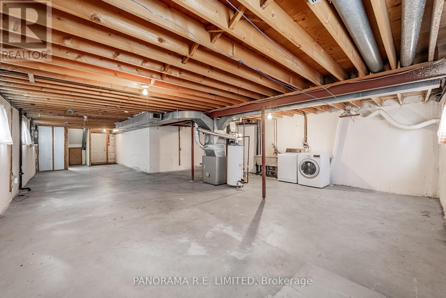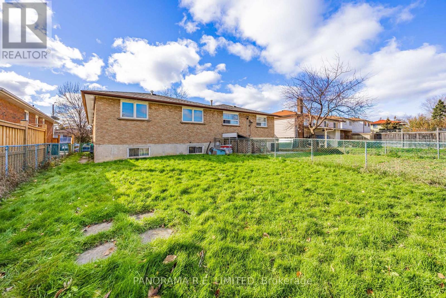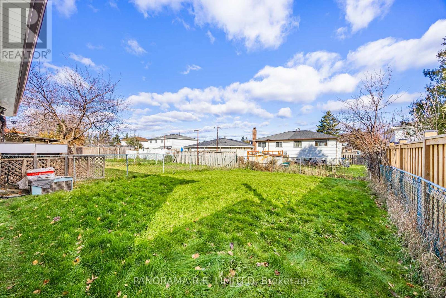7778 Benavon Road Mississauga, Ontario L4T 3G3
$825,000
7778 Benavon Road is a lovely 3-Bedroom semi-detached raised bungalow in a great family neighbourhood! This well-loved home has many incredible features including a wide-open Living and Dining Room with large windows letting in lots of natural light as well as a walkout to a balcony. Off of the Dining Room is a large Kitchen with eat-in breakfast area. The Primary Bedroom has a large closet and is has a 4-Piece Semi-ensuite Bathroom that is steps away from the other spacious bedrooms. The basement can be accessed by the front stairs or from the separate entrance at the driveway. This large basement has so much potential as added living space, In-law Suite, accessory apartment, and more! This home is close to great Schools, Shopping, Public Transit, and more! There is so much to love and so much potential. Make an appointment to see this great home today! (id:61852)
Property Details
| MLS® Number | W12554702 |
| Property Type | Single Family |
| Neigbourhood | Malton |
| Community Name | Malton |
| AmenitiesNearBy | Place Of Worship, Schools, Public Transit, Park |
| Features | Carpet Free |
| ParkingSpaceTotal | 3 |
Building
| BathroomTotal | 1 |
| BedroomsAboveGround | 3 |
| BedroomsTotal | 3 |
| Appliances | Dryer, Garage Door Opener, Stove, Washer, Window Coverings, Refrigerator |
| ArchitecturalStyle | Raised Bungalow |
| BasementDevelopment | Unfinished |
| BasementFeatures | Separate Entrance |
| BasementType | N/a (unfinished), N/a |
| ConstructionStyleAttachment | Semi-detached |
| CoolingType | Central Air Conditioning |
| ExteriorFinish | Brick |
| FlooringType | Parquet, Vinyl, Concrete |
| FoundationType | Unknown |
| HeatingFuel | Natural Gas |
| HeatingType | Forced Air |
| StoriesTotal | 1 |
| SizeInterior | 1100 - 1500 Sqft |
| Type | House |
| UtilityWater | Municipal Water |
Parking
| Garage |
Land
| Acreage | No |
| FenceType | Fenced Yard |
| LandAmenities | Place Of Worship, Schools, Public Transit, Park |
| Sewer | Sanitary Sewer |
| SizeDepth | 125 Ft |
| SizeFrontage | 30 Ft |
| SizeIrregular | 30 X 125 Ft |
| SizeTotalText | 30 X 125 Ft |
Rooms
| Level | Type | Length | Width | Dimensions |
|---|---|---|---|---|
| Basement | Recreational, Games Room | 13.2 m | 6.97 m | 13.2 m x 6.97 m |
| Main Level | Living Room | 7.33 m | 4.39 m | 7.33 m x 4.39 m |
| Main Level | Dining Room | 7.33 m | 4.39 m | 7.33 m x 4.39 m |
| Main Level | Kitchen | 5.05 m | 2.41 m | 5.05 m x 2.41 m |
| Main Level | Primary Bedroom | 4.06 m | 3.03 m | 4.06 m x 3.03 m |
| Main Level | Bedroom 2 | 3.77 m | 3.02 m | 3.77 m x 3.02 m |
| Main Level | Bedroom 3 | 3.25 m | 2.73 m | 3.25 m x 2.73 m |
https://www.realtor.ca/real-estate/29114068/7778-benavon-road-mississauga-malton-malton
Interested?
Contact us for more information
Richard Robibero
Broker of Record
97 Meadowbank Rd.
Toronto, Ontario M9B 5E1
