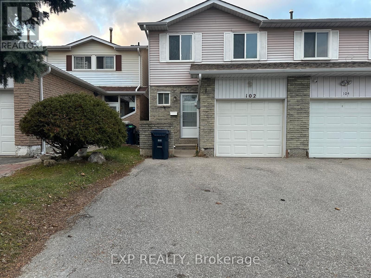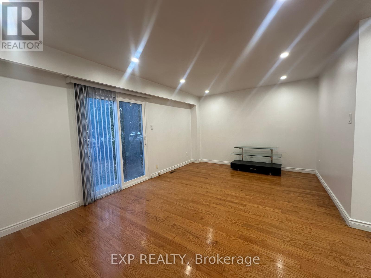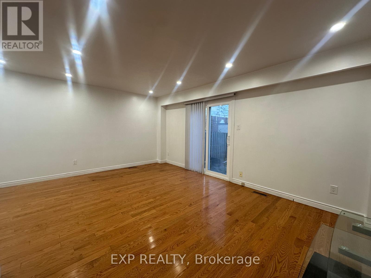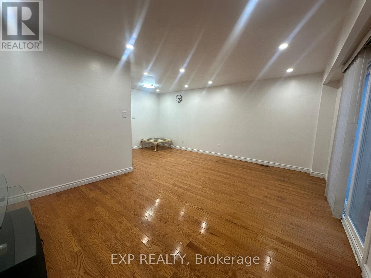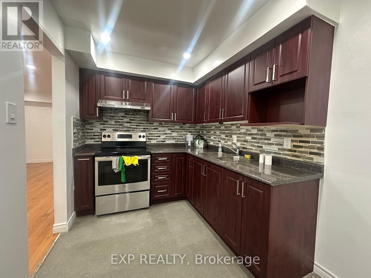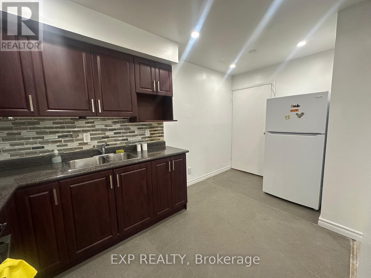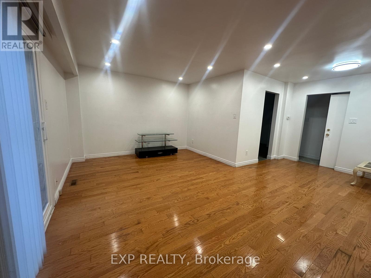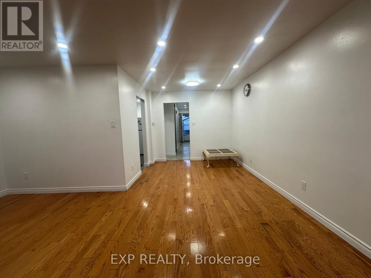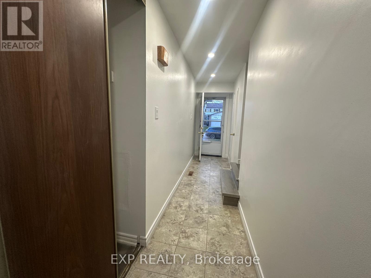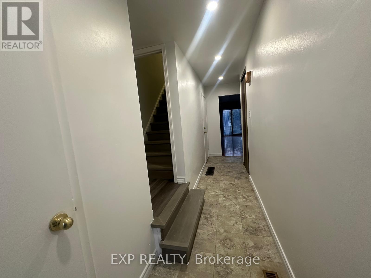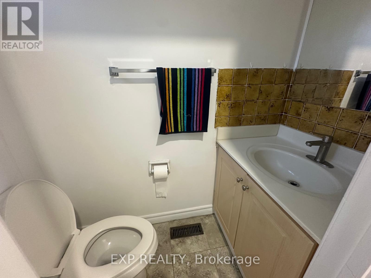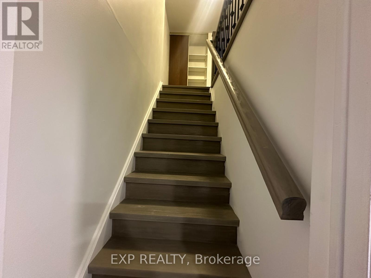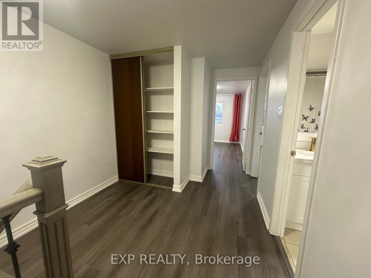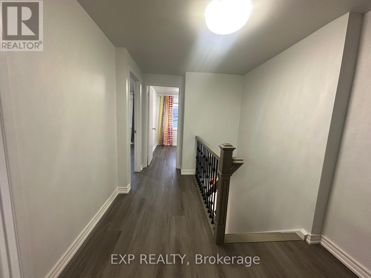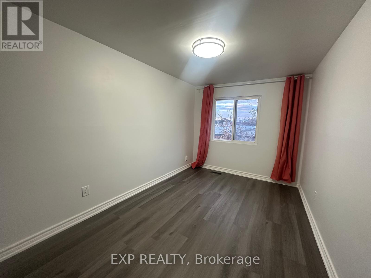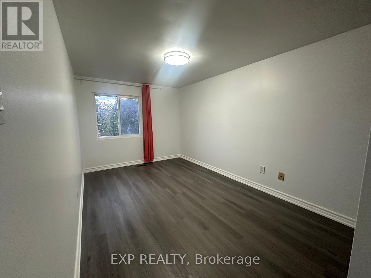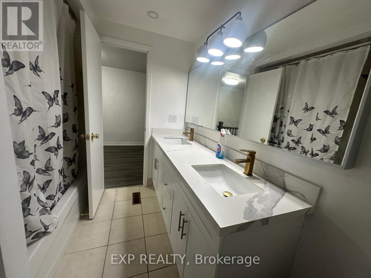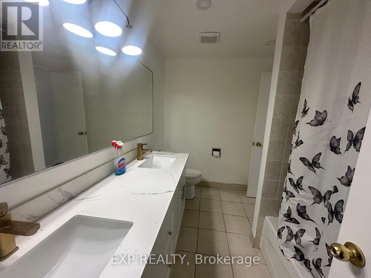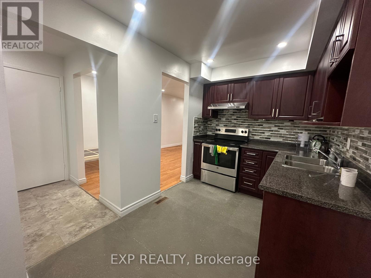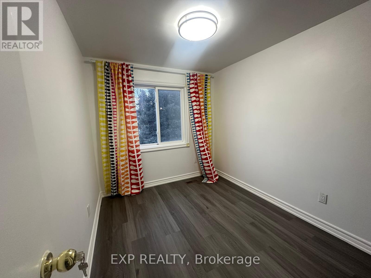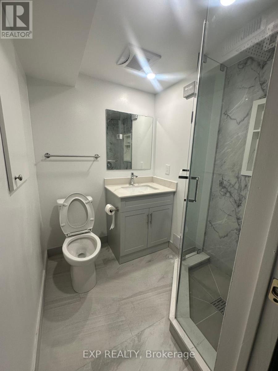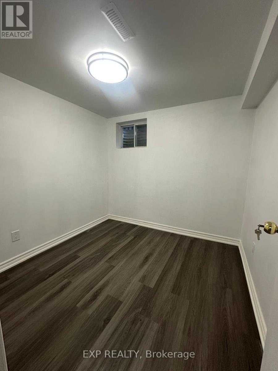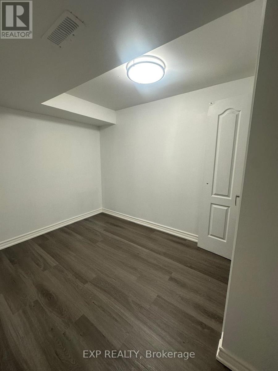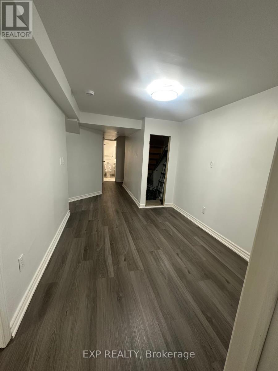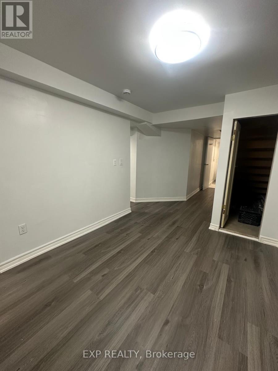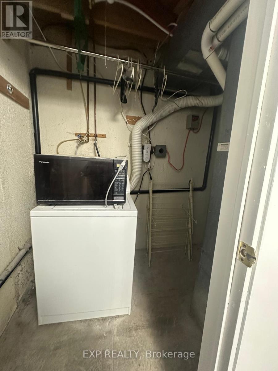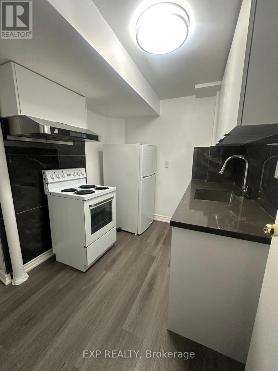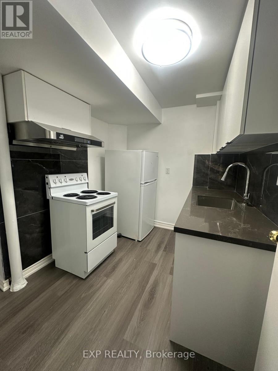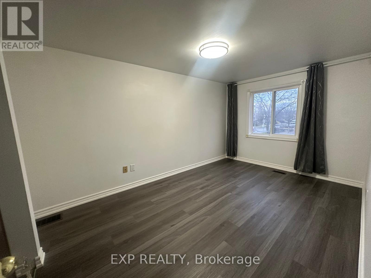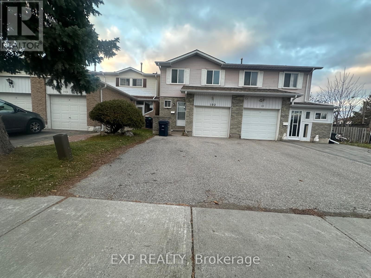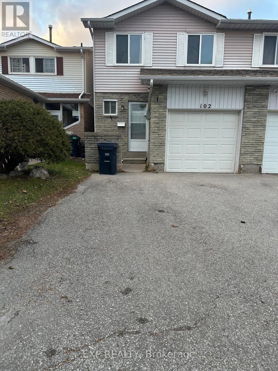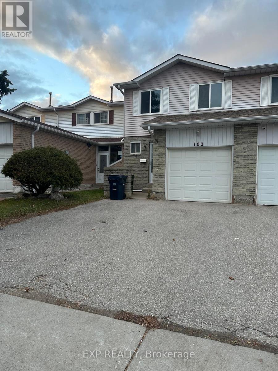102 Rakewood Crescent Toronto, Ontario M1V 1M7
6 Bedroom
3 Bathroom
1500 - 2000 sqft
Central Air Conditioning
Forced Air
$3,500 Monthly
Welcome to 102 Rakewood Crescent, a spacious and versatile 4+2 bedroom semi-detached home nestled in the heart of L'Amoreaux. This property offers a functional layout across three levels, including a finished basement with a second kitchen, ideal for extended family or rental potential. Steps to TTC, Silver Springs PS, and St. Sylvester Catholic School. Minutes to parks, supermarkets, restaurants, and Bridlewood Mall. Quiet residential street with mature trees and family-friendly vibe. (id:61852)
Property Details
| MLS® Number | E12554816 |
| Property Type | Single Family |
| Neigbourhood | East L'Amoreaux |
| Community Name | L'Amoreaux |
| Features | Carpet Free |
| ParkingSpaceTotal | 3 |
Building
| BathroomTotal | 3 |
| BedroomsAboveGround | 4 |
| BedroomsBelowGround | 2 |
| BedroomsTotal | 6 |
| Appliances | Blinds, Garage Door Opener, Stove, Washer, Refrigerator |
| BasementDevelopment | Finished |
| BasementType | N/a (finished) |
| ConstructionStyleAttachment | Semi-detached |
| CoolingType | Central Air Conditioning |
| ExteriorFinish | Brick, Aluminum Siding |
| FlooringType | Laminate |
| FoundationType | Unknown |
| HalfBathTotal | 1 |
| HeatingFuel | Natural Gas |
| HeatingType | Forced Air |
| StoriesTotal | 2 |
| SizeInterior | 1500 - 2000 Sqft |
| Type | House |
| UtilityWater | Municipal Water |
Parking
| Attached Garage | |
| Garage |
Land
| Acreage | No |
| Sewer | Sanitary Sewer |
| SizeDepth | 100 Ft |
| SizeFrontage | 20 Ft |
| SizeIrregular | 20 X 100 Ft |
| SizeTotalText | 20 X 100 Ft |
Rooms
| Level | Type | Length | Width | Dimensions |
|---|---|---|---|---|
| Second Level | Primary Bedroom | 2.9 m | 4.88 m | 2.9 m x 4.88 m |
| Second Level | Bedroom 2 | 3.05 m | 2.44 m | 3.05 m x 2.44 m |
| Second Level | Bedroom 3 | 2.9 m | 4.88 m | 2.9 m x 4.88 m |
| Second Level | Bedroom 4 | 3.66 m | 2.74 m | 3.66 m x 2.74 m |
| Basement | Kitchen | 1 m | 1 m | 1 m x 1 m |
| Basement | Recreational, Games Room | 2.6 m | 6.2 m | 2.6 m x 6.2 m |
| Basement | Bedroom | 2.6 m | 3.5 m | 2.6 m x 3.5 m |
| Main Level | Living Room | 5.33 m | 3.66 m | 5.33 m x 3.66 m |
| Main Level | Dining Room | 2.89 m | 2.39 m | 2.89 m x 2.39 m |
| Main Level | Kitchen | 2.74 m | 4.37 m | 2.74 m x 4.37 m |
https://www.realtor.ca/real-estate/29114010/102-rakewood-crescent-toronto-lamoreaux-lamoreaux
Interested?
Contact us for more information
Nelly Hung
Broker
Exp Realty
