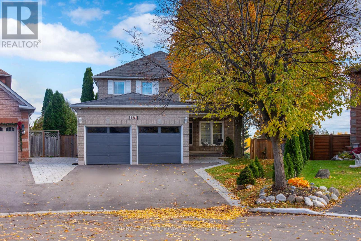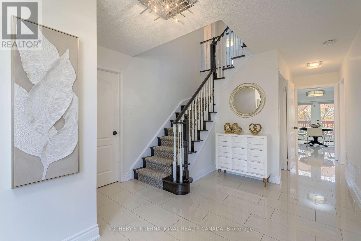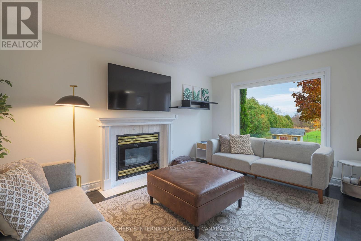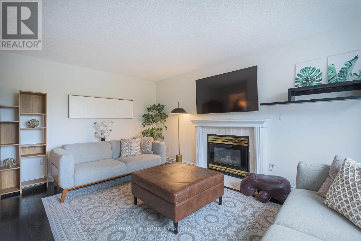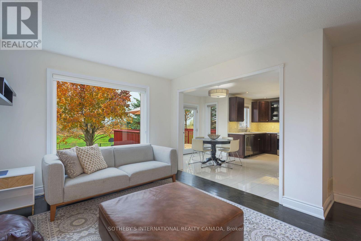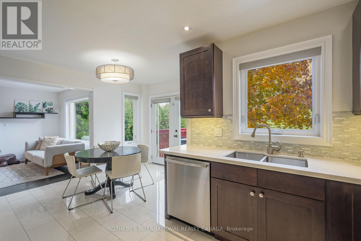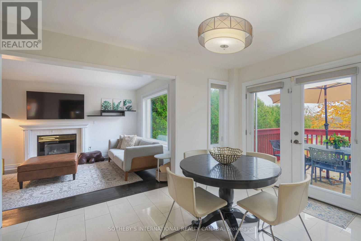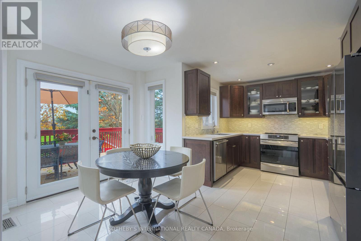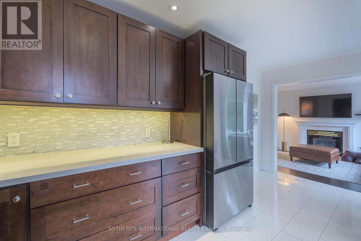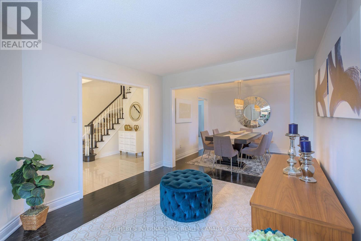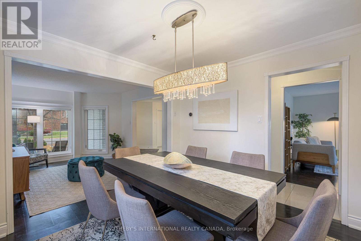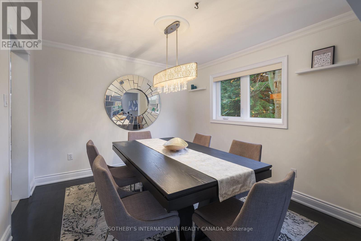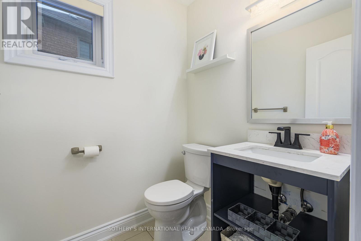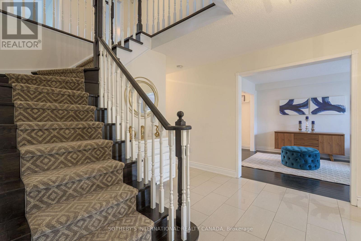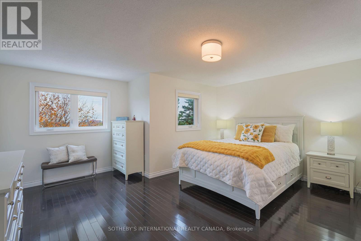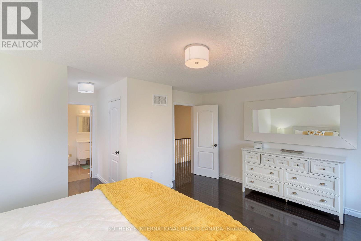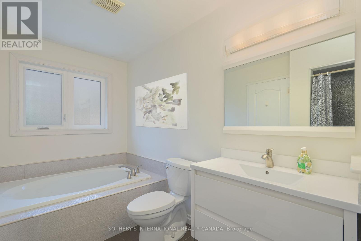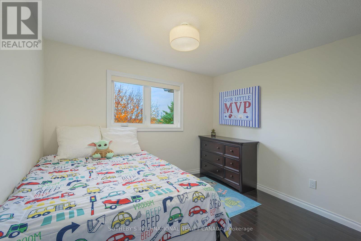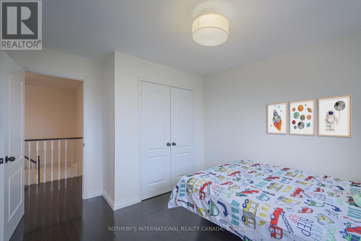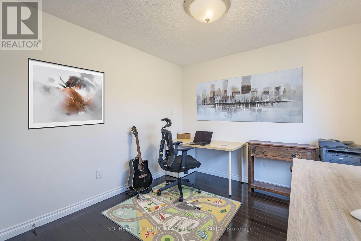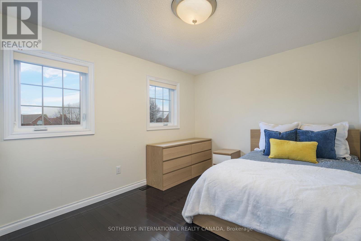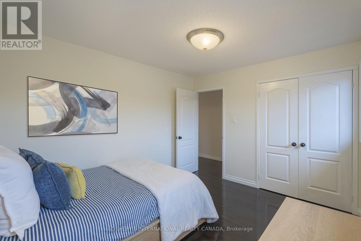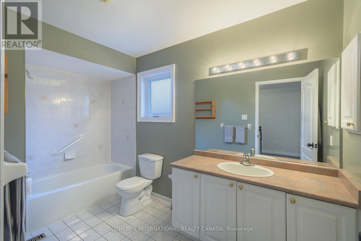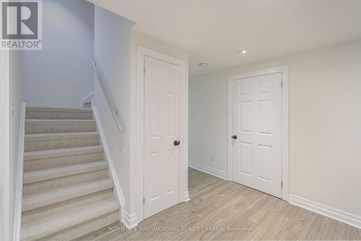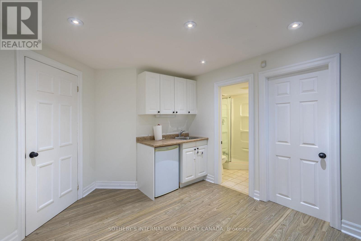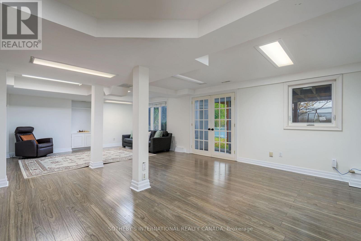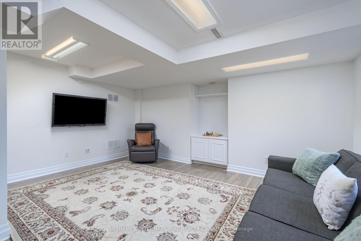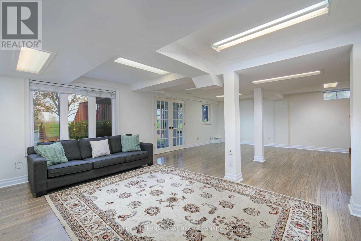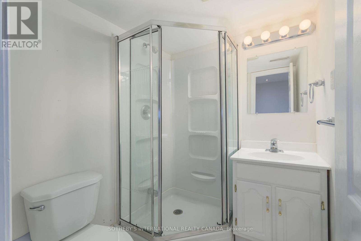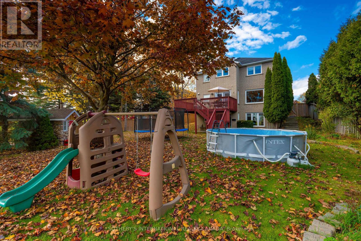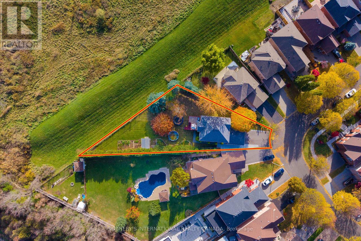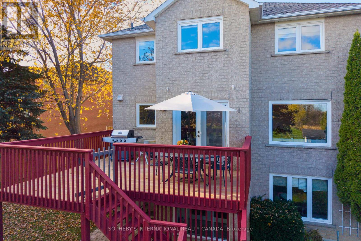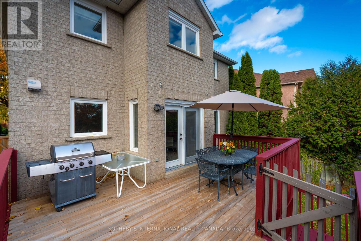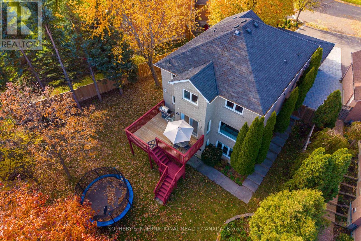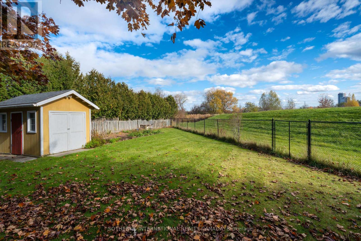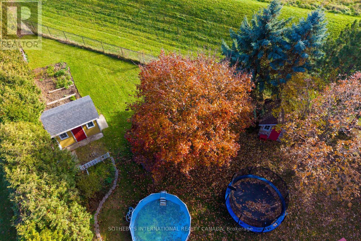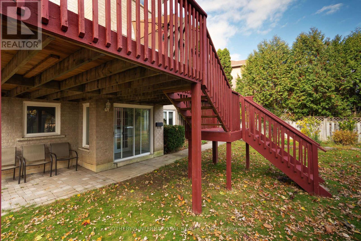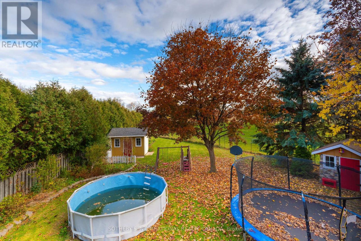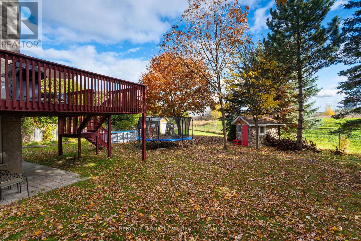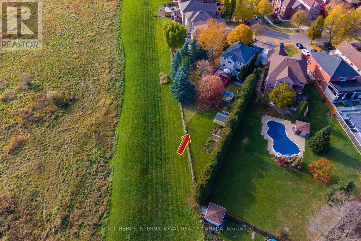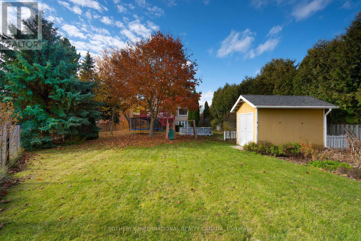184 Veneto Drive Vaughan, Ontario L4L 8X6
$1,499,900
Beautiful 4 + 1 Bedroom Home on a Premium Rare Quarter-Acre Ravine Lot! Step inside this one-of-a-kind property, perfectly situated on an expansive ravine lot offering privacy, space, and nature right at your doorstep. The welcoming main floor features porcelain ceramic flooring in the hallway and kitchen, complemented by hardwood floors throughout the main and second levels. Enjoy a modern kitchen with a walkout to a spacious deck-perfect for morning coffee or entertaining guests. The large primary bedroom includes a 4-piece ensuite and generous his-and-hers closets. Convenient main-floor laundry, access to the garage from front hallway. The finished walkout basement adds incredible versatility, featuring a fireplace, office space (or 5th bedroom), a 3-piece bath, a kitchenette, can also be used as a nanny suite. Beautiful garden doors leading to the huge backyard-a perfect space where kids can run, play, and explore. Interlocking walkway, long driveway for 4 cars parking, makes total parking up to 6 cars. Located in a fantastic neighborhood, close to Veneto Park, schools, shopping, transit, and easy access to Highways 7, 27, and 407. This is a rare opportunity to own a stunning home on an exceptional lot-don't miss it! (id:61852)
Property Details
| MLS® Number | N12554966 |
| Property Type | Single Family |
| Neigbourhood | Woodbridge |
| Community Name | Vaughan Grove |
| EquipmentType | Water Heater |
| Features | Irregular Lot Size, Conservation/green Belt, Carpet Free |
| ParkingSpaceTotal | 6 |
| PoolType | Above Ground Pool |
| RentalEquipmentType | Water Heater |
| Structure | Shed |
Building
| BathroomTotal | 4 |
| BedroomsAboveGround | 4 |
| BedroomsBelowGround | 1 |
| BedroomsTotal | 5 |
| Amenities | Fireplace(s) |
| Appliances | Garage Door Opener Remote(s), Central Vacuum, Dishwasher, Dryer, Garage Door Opener, Microwave, Stove, Washer, Window Coverings, Refrigerator |
| BasementDevelopment | Finished |
| BasementFeatures | Walk Out, Separate Entrance |
| BasementType | N/a (finished), N/a |
| ConstructionStyleAttachment | Detached |
| CoolingType | Central Air Conditioning |
| ExteriorFinish | Brick |
| FireplacePresent | Yes |
| FireplaceTotal | 2 |
| FlooringType | Hardwood, Ceramic, Laminate |
| FoundationType | Block |
| HalfBathTotal | 1 |
| HeatingFuel | Natural Gas |
| HeatingType | Forced Air |
| StoriesTotal | 2 |
| SizeInterior | 2000 - 2500 Sqft |
| Type | House |
| UtilityWater | Municipal Water |
Parking
| Attached Garage | |
| Garage |
Land
| Acreage | No |
| Sewer | Sanitary Sewer |
| SizeDepth | 240 Ft ,10 In |
| SizeFrontage | 29 Ft ,3 In |
| SizeIrregular | 29.3 X 240.9 Ft ; 167.98ftx240.93ftx9.74ftx124.75ft |
| SizeTotalText | 29.3 X 240.9 Ft ; 167.98ftx240.93ftx9.74ftx124.75ft |
Rooms
| Level | Type | Length | Width | Dimensions |
|---|---|---|---|---|
| Second Level | Primary Bedroom | 5.07 m | 4.86 m | 5.07 m x 4.86 m |
| Second Level | Bedroom 2 | 3.38 m | 2.98 m | 3.38 m x 2.98 m |
| Second Level | Bedroom 3 | 3.62 m | 3 m | 3.62 m x 3 m |
| Second Level | Bedroom 4 | 3.59 m | 2.95 m | 3.59 m x 2.95 m |
| Basement | Recreational, Games Room | 8.42 m | 6.26 m | 8.42 m x 6.26 m |
| Main Level | Living Room | 3.95 m | 3.13 m | 3.95 m x 3.13 m |
| Main Level | Dining Room | 3.18 m | 3.14 m | 3.18 m x 3.14 m |
| Main Level | Family Room | 4.83 m | 3.3 m | 4.83 m x 3.3 m |
| Main Level | Kitchen | 2.15 m | 2.98 m | 2.15 m x 2.98 m |
| Main Level | Eating Area | 4.23 m | 2.55 m | 4.23 m x 2.55 m |
https://www.realtor.ca/real-estate/29114040/184-veneto-drive-vaughan-vaughan-grove-vaughan-grove
Interested?
Contact us for more information
Giovanna Jo-Ann Folino
Salesperson
3109 Bloor St West #1
Toronto, Ontario M8X 1E2
