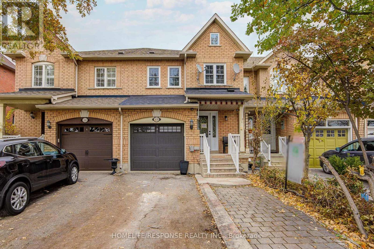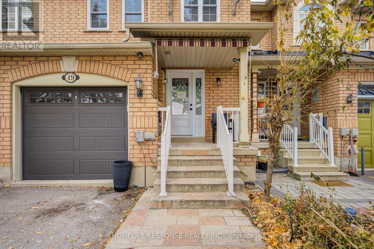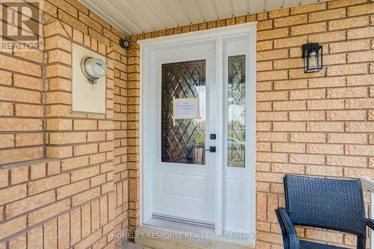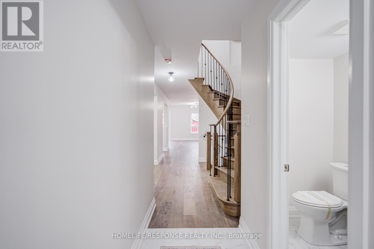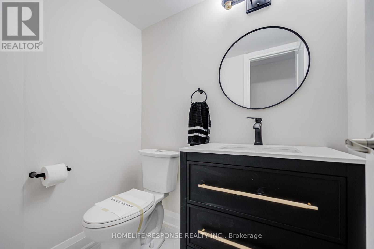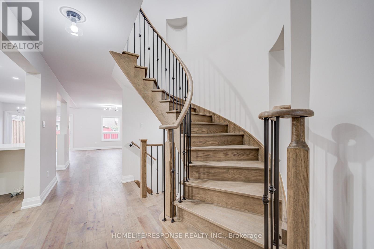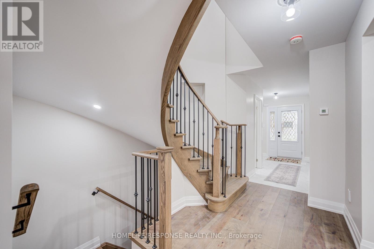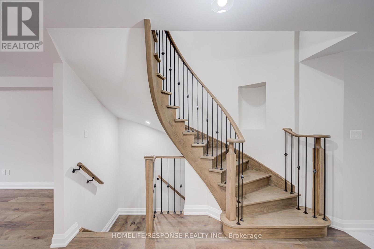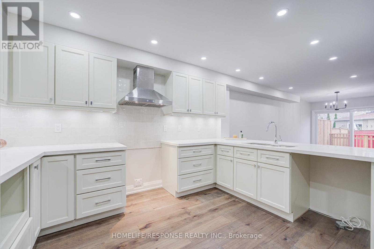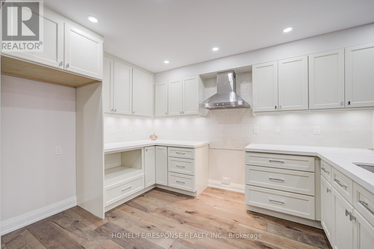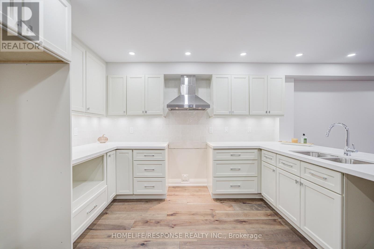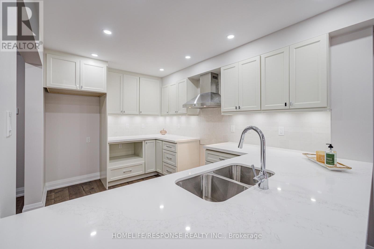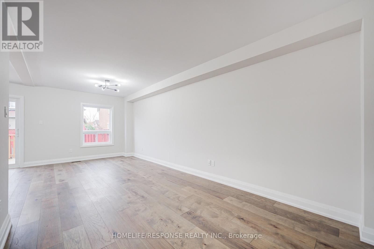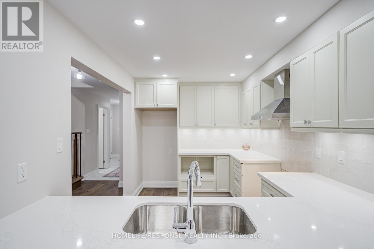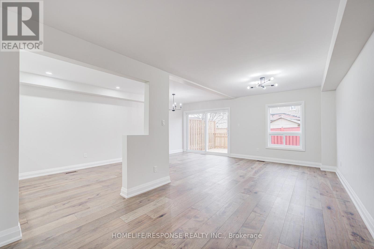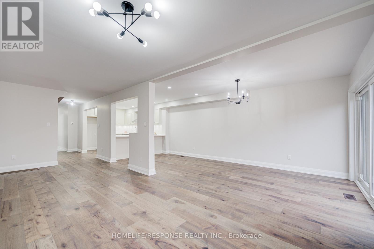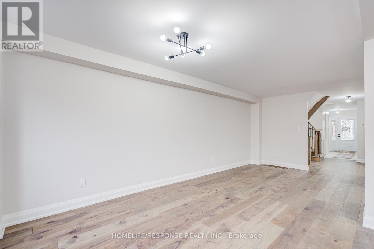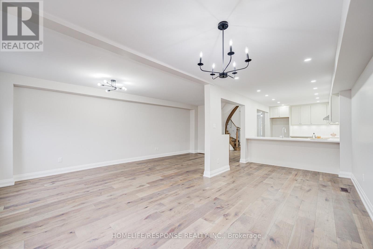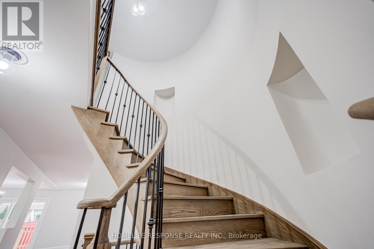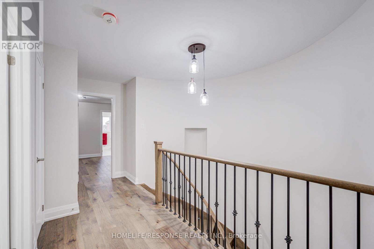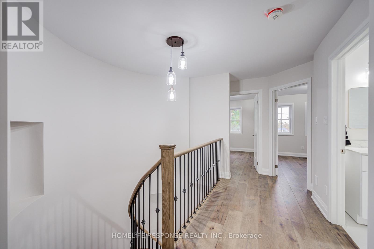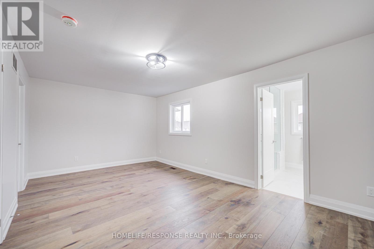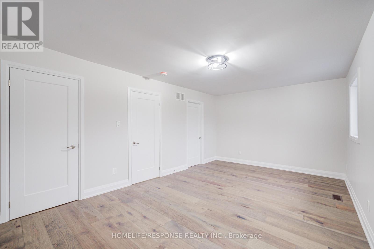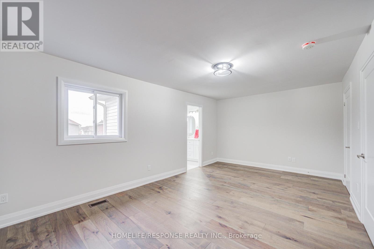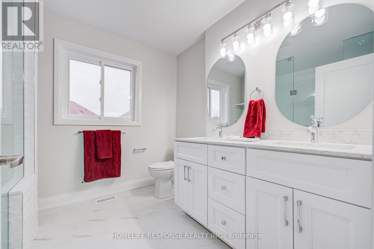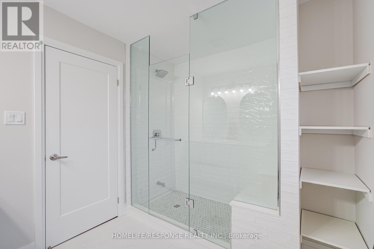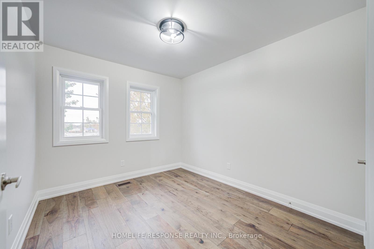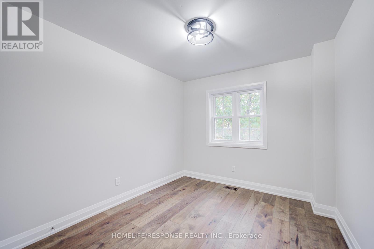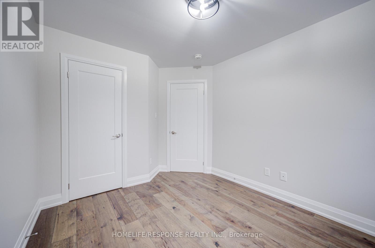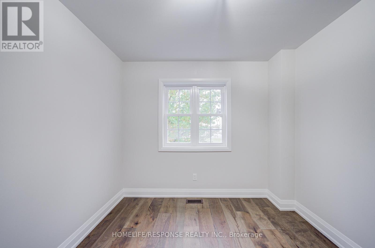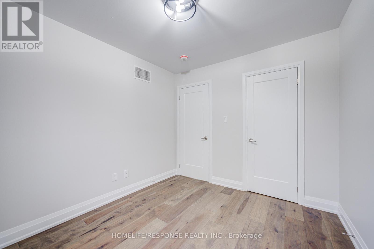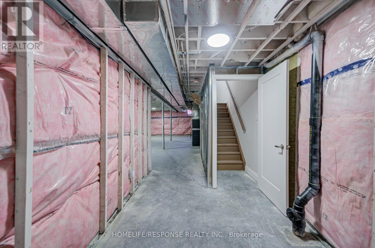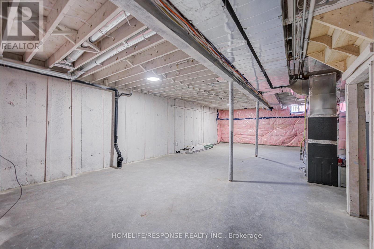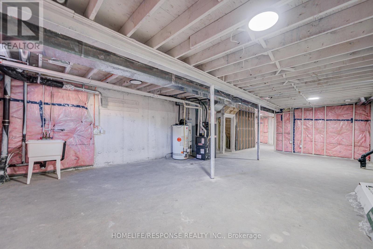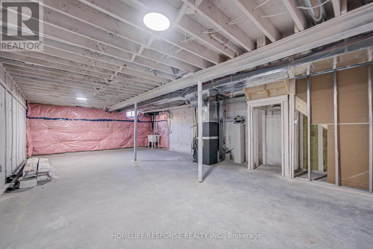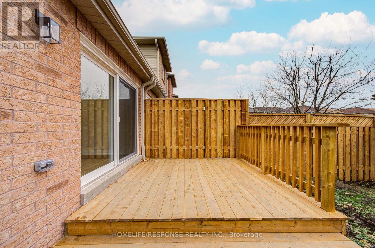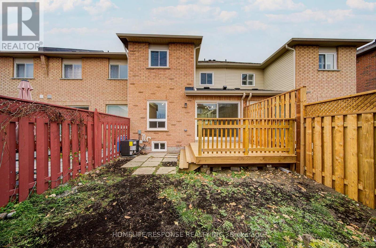49 Kale Crescent Vaughan, Ontario L6A 3R1
$869,900
Most Sought After Layout - Premium Location! Renovated $$$, Gourmet Kitchen with Quartz Counters and Soft Closing Cabinets! Custom Backsplash! New Laminate Floors Throughout! Open Concept Living, Dining and Family Room! Spiral Oak Staircase with Iron Pickets. Custom Paint Throughout! Walk out to Fenced Yard with Deck! Master with Standing Shower, Granite Counters and Walk in Closet! Second and Third Bedrooms with Brand New Laminate Floors. Turnkey Property! Close to Highways 401 and all Amenities. Show and Sell!! (id:61852)
Open House
This property has open houses!
2:00 pm
Ends at:5:00 pm
2:00 pm
Ends at:5:00 pm
Property Details
| MLS® Number | N12554188 |
| Property Type | Single Family |
| Community Name | Maple |
| AmenitiesNearBy | Hospital, Place Of Worship, Public Transit, Schools |
| CommunityFeatures | School Bus |
| EquipmentType | Water Heater |
| ParkingSpaceTotal | 2 |
| RentalEquipmentType | Water Heater |
Building
| BathroomTotal | 3 |
| BedroomsAboveGround | 3 |
| BedroomsTotal | 3 |
| BasementDevelopment | Unfinished |
| BasementType | N/a (unfinished) |
| ConstructionStyleAttachment | Attached |
| CoolingType | Central Air Conditioning |
| ExteriorFinish | Brick |
| FlooringType | Laminate |
| FoundationType | Concrete |
| HalfBathTotal | 1 |
| HeatingFuel | Natural Gas |
| HeatingType | Forced Air |
| StoriesTotal | 2 |
| SizeInterior | 1500 - 2000 Sqft |
| Type | Row / Townhouse |
| UtilityWater | Municipal Water |
Parking
| Attached Garage | |
| Garage |
Land
| Acreage | No |
| LandAmenities | Hospital, Place Of Worship, Public Transit, Schools |
| Sewer | Sanitary Sewer |
| SizeDepth | 98 Ft ,6 In |
| SizeFrontage | 19 Ft ,8 In |
| SizeIrregular | 19.7 X 98.5 Ft |
| SizeTotalText | 19.7 X 98.5 Ft |
Rooms
| Level | Type | Length | Width | Dimensions |
|---|---|---|---|---|
| Main Level | Kitchen | 3.1 m | 2.74 m | 3.1 m x 2.74 m |
| Main Level | Living Room | 5.02 m | 2.89 m | 5.02 m x 2.89 m |
| Main Level | Dining Room | 5.02 m | 2.89 m | 5.02 m x 2.89 m |
| Main Level | Family Room | 6.7 m | 2.92 m | 6.7 m x 2.92 m |
| Upper Level | Primary Bedroom | 5.63 m | 3.44 m | 5.63 m x 3.44 m |
| Upper Level | Bedroom 2 | 3.35 m | 2.74 m | 3.35 m x 2.74 m |
| Upper Level | Bedroom 3 | 3.32 m | 2.74 m | 3.32 m x 2.74 m |
https://www.realtor.ca/real-estate/29113635/49-kale-crescent-vaughan-maple-maple
Interested?
Contact us for more information
Charles Edward Parsons
Salesperson
4304 Village Centre Crt #100
Mississauga, Ontario L4Z 1S2
