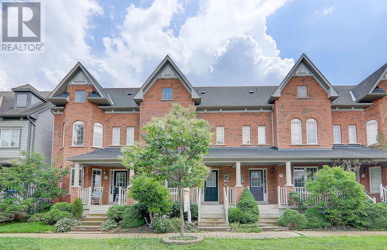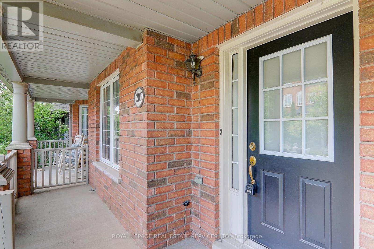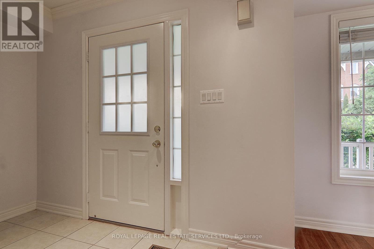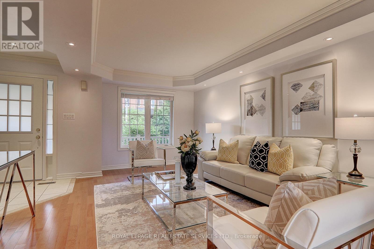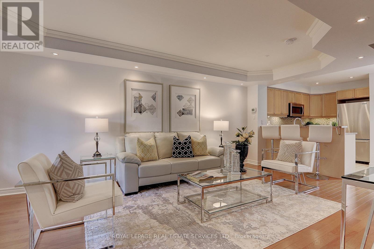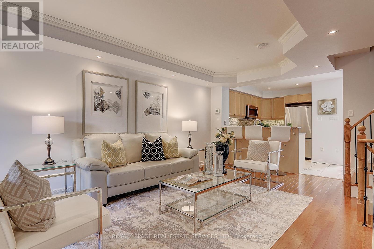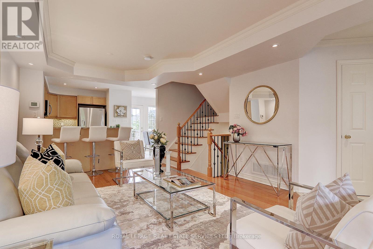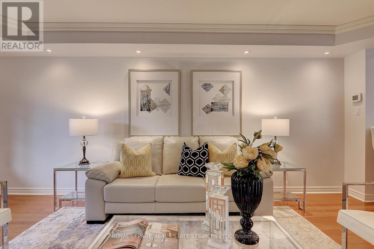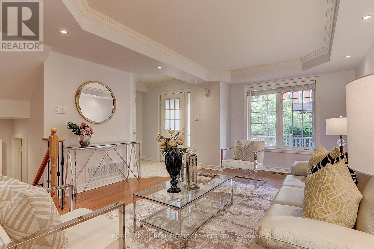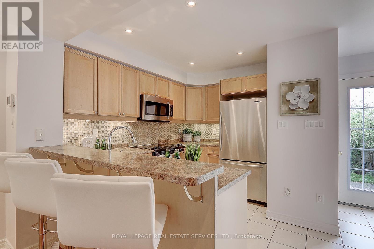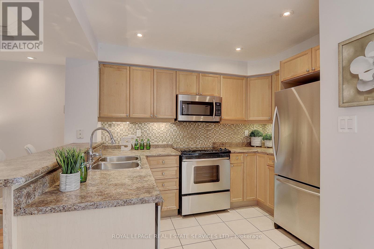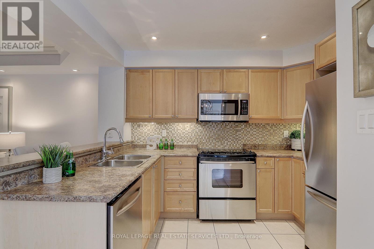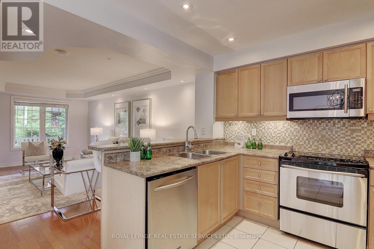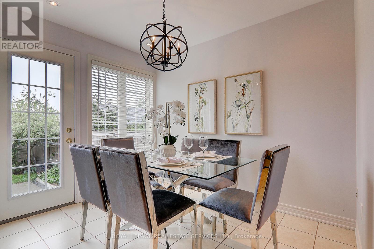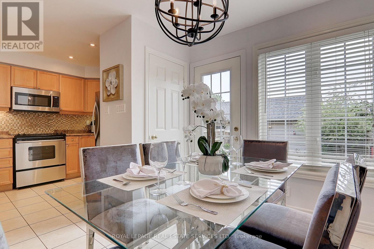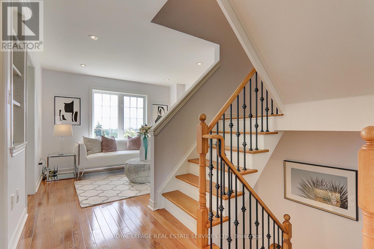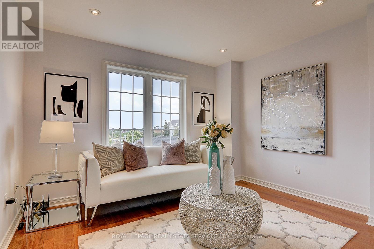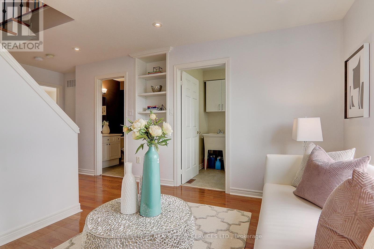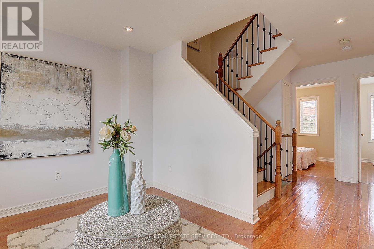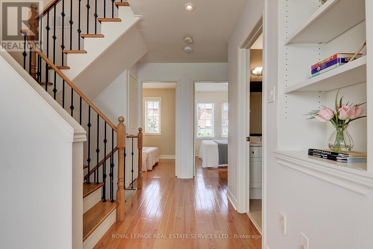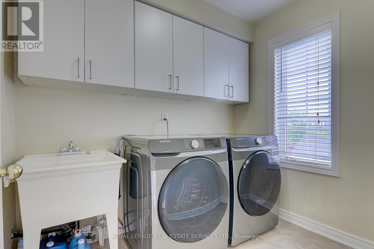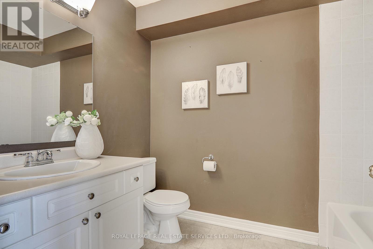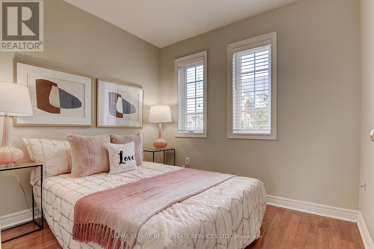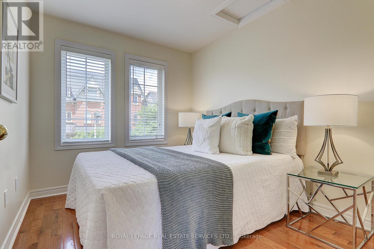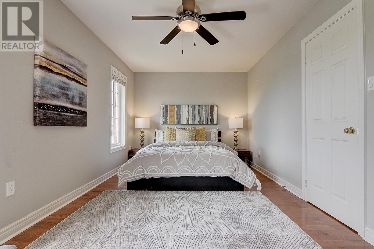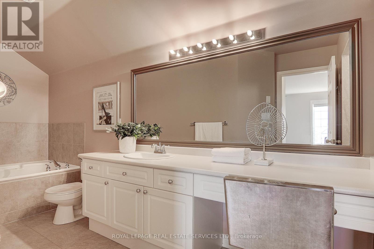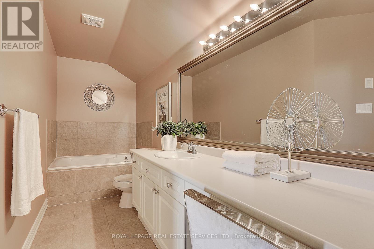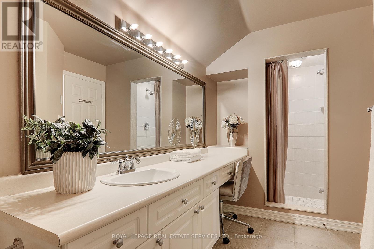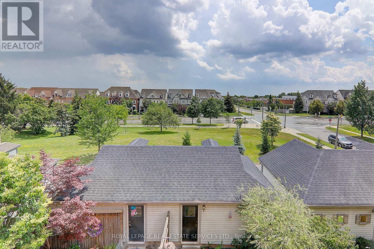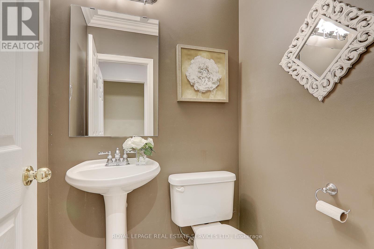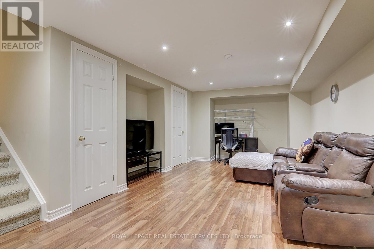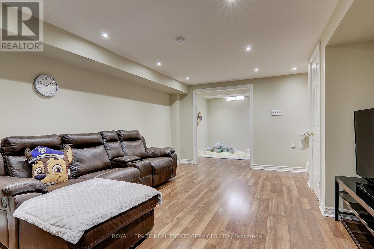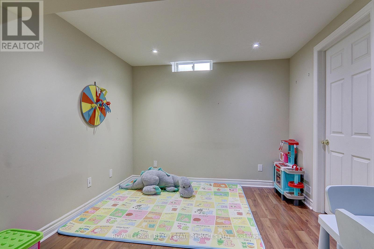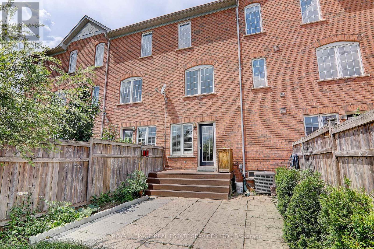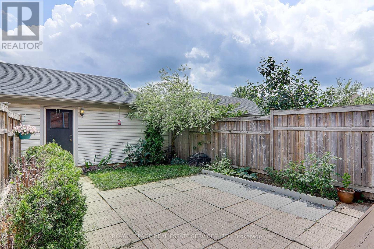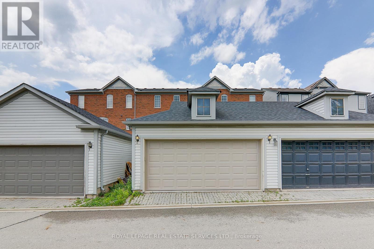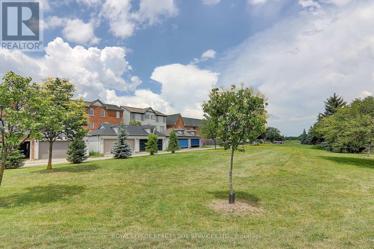206 Roxton Road Oakville, Ontario L6H 6M8
$3,800 Monthly
Stunning, well-maintained townhome in sought-after River Oaks backing onto green space. This beautiful 3-bedroom, 2.5-bath, Double Garage executive home offers a very functional floor plan and is in Move-in condition. Hardwood flooring throughout all three floors. Generous eat-in kitchen with stainless steel appliances, a separate dining room and a spacious living room on the main floor. The second level offers a family room, 2 Bedrooms, and a Laundry room. The Master bedroom on the 3rd floor boasts a lovely 4-piece ensuite with a separate shower stall and a walk-in closet. Professionally finished basement with rec room and office extends your living area. Steps to Post's Corners Public School, Sunningdale School bus stop is just at the corner. Close to Uptown Core, Community Center, Parks, Trails, Shopping, Public Transit, and Highways. Fabulous opportunity to live in and enjoy one of the best neighbourhoods in Oakville! (id:61852)
Property Details
| MLS® Number | W12553942 |
| Property Type | Single Family |
| Community Name | 1015 - RO River Oaks |
| EquipmentType | Water Heater |
| ParkingSpaceTotal | 2 |
| RentalEquipmentType | Water Heater |
Building
| BathroomTotal | 3 |
| BedroomsAboveGround | 3 |
| BedroomsTotal | 3 |
| Age | 16 To 30 Years |
| Appliances | Dishwasher, Dryer, Garage Door Opener, Microwave, Hood Fan, Stove, Washer, Window Coverings, Refrigerator |
| BasementDevelopment | Finished |
| BasementType | Full (finished) |
| ConstructionStyleAttachment | Attached |
| CoolingType | Central Air Conditioning |
| ExteriorFinish | Brick |
| FlooringType | Tile, Hardwood |
| FoundationType | Block |
| HalfBathTotal | 1 |
| HeatingFuel | Natural Gas |
| HeatingType | Forced Air |
| StoriesTotal | 3 |
| SizeInterior | 2000 - 2500 Sqft |
| Type | Row / Townhouse |
| UtilityWater | Municipal Water |
Parking
| Detached Garage | |
| Garage |
Land
| Acreage | No |
| Sewer | Sanitary Sewer |
Rooms
| Level | Type | Length | Width | Dimensions |
|---|---|---|---|---|
| Second Level | Bedroom | 3.05 m | 2.59 m | 3.05 m x 2.59 m |
| Second Level | Bedroom | 2.74 m | 2.44 m | 2.74 m x 2.44 m |
| Second Level | Family Room | 3.56 m | 3.02 m | 3.56 m x 3.02 m |
| Third Level | Primary Bedroom | 5.51 m | 3.02 m | 5.51 m x 3.02 m |
| Basement | Office | 2.87 m | 2.84 m | 2.87 m x 2.84 m |
| Basement | Recreational, Games Room | 5.87 m | 3.2 m | 5.87 m x 3.2 m |
| Main Level | Great Room | 3.89 m | 5.61 m | 3.89 m x 5.61 m |
| Main Level | Kitchen | 3.43 m | 2.9 m | 3.43 m x 2.9 m |
| Main Level | Dining Room | 3 m | 2.39 m | 3 m x 2.39 m |
Interested?
Contact us for more information
Fisher Yu
Broker
231 Oak Park #400b
Oakville, Ontario L6H 7S8
