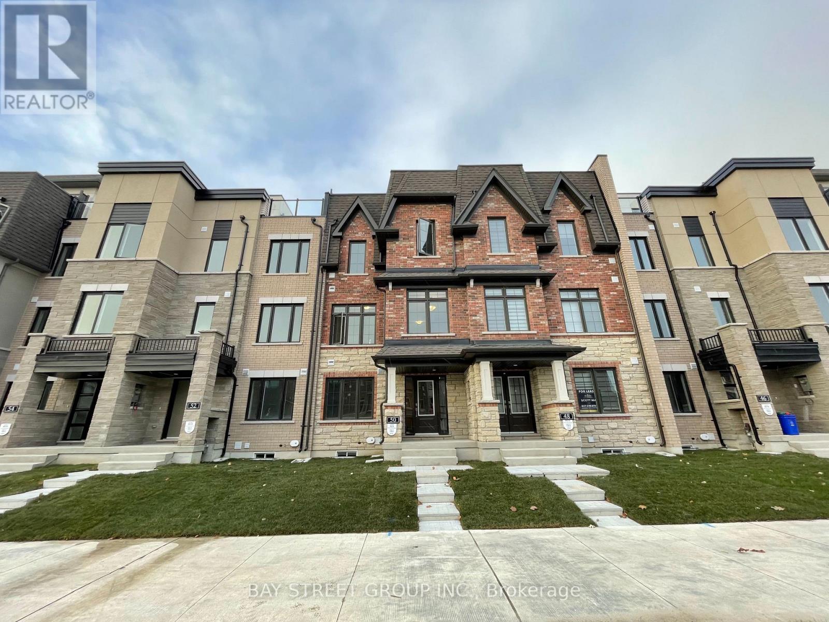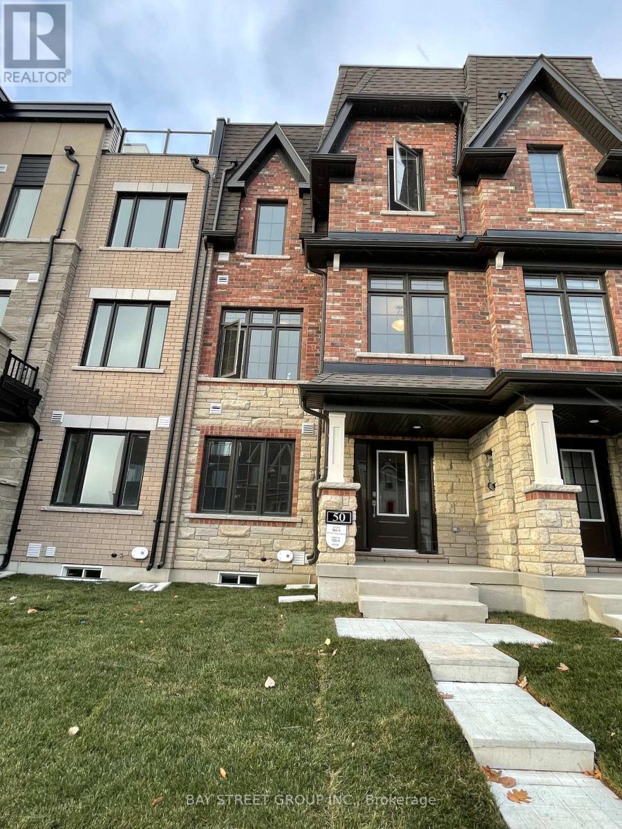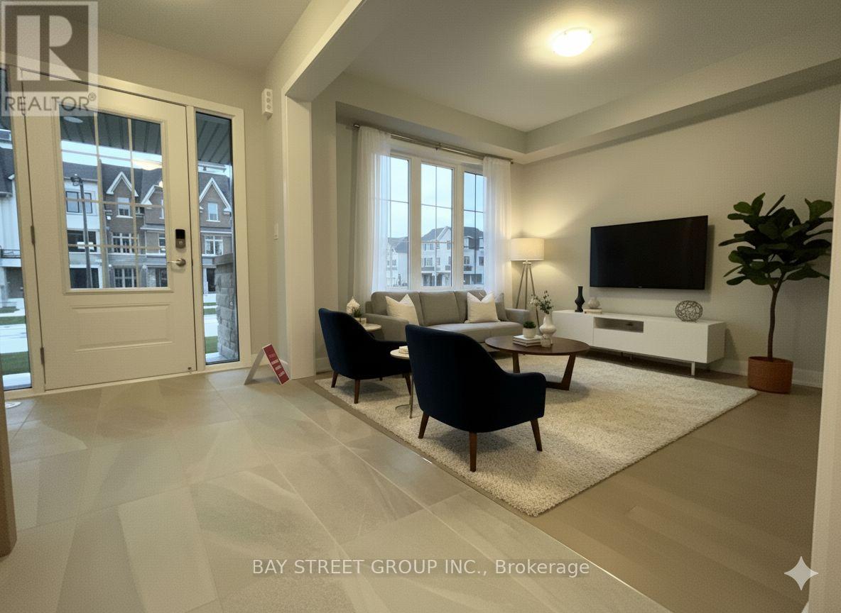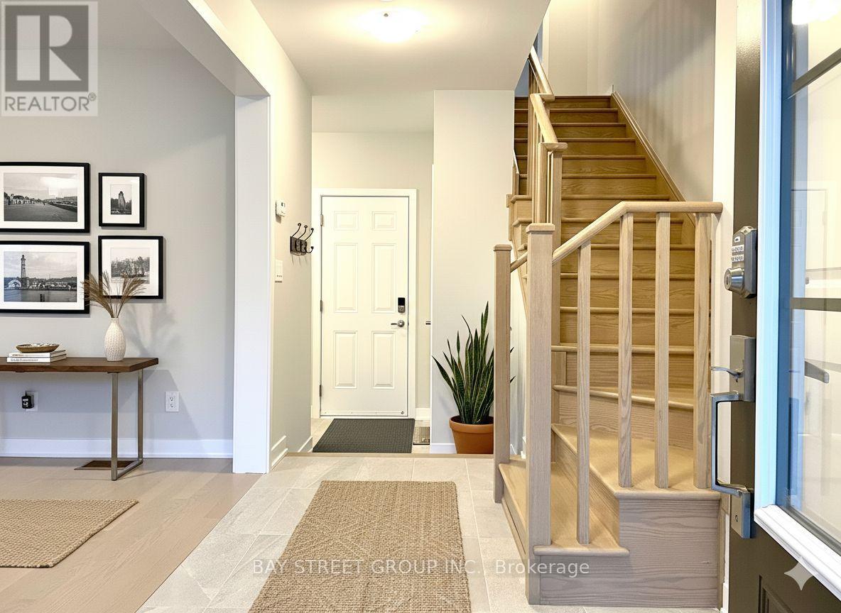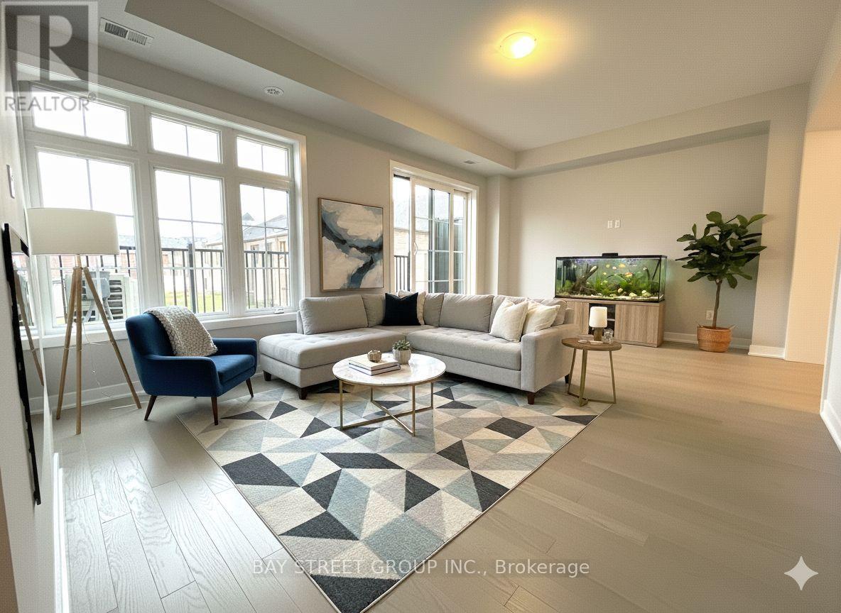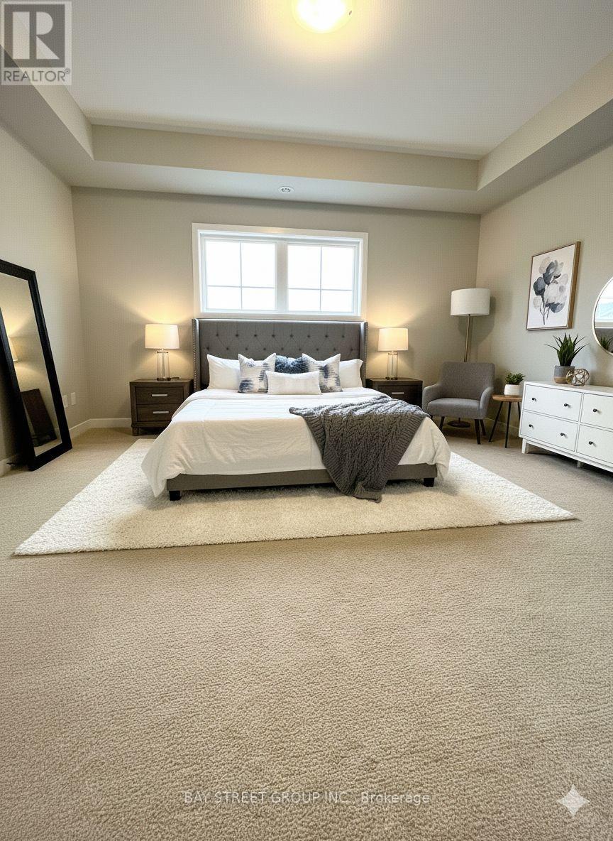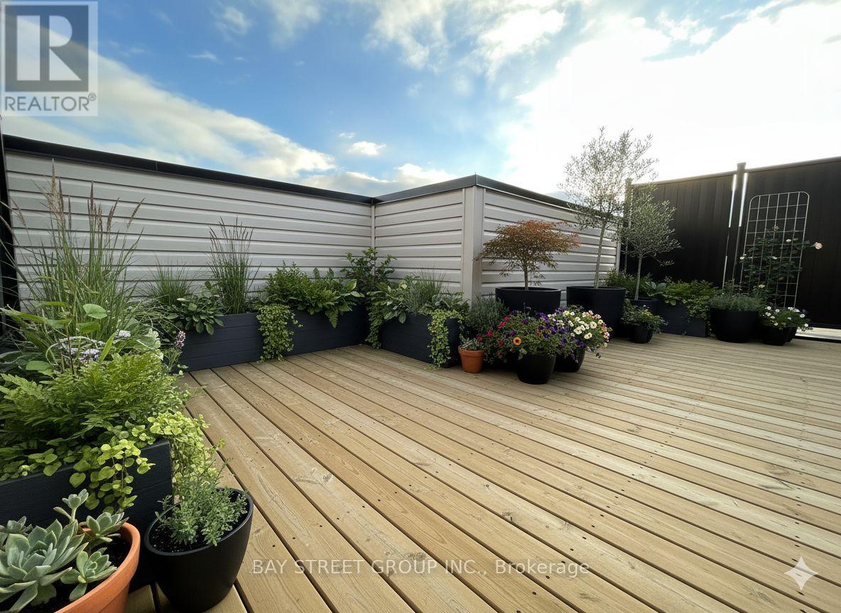50 York Downs Boulevard N Markham, Ontario L6C 3M6
$3,600 Monthly
*** Brand New, Never Lived in Townhouse in Union Village*** Stunning 3-Storey Townhouse with 3 Bedrooms + Den filled with natural light. Includes a double garage with space to park up to 3 cars in total.The functional den in the main floor provides versatile space for a working area, guest room, or study ideal for modern living. Fully Open-concept Great Room and Kitchen seamlessly blend style and functionality, stainless steel appliances, large windows and access to the Terrace. The kitchen incorporates a generous food-storage/pantry room to keep kitchen neat and organized. Expansive Rooftop Terrace for you to Enjoy the Outdoors and Entertainment without Yard Work. Steps to Top ranked Pierre Elliott Trudeau High School & short drive to York University new campus in Markham. Close To Golf/Hwy 404 &407/Costco/T&T/Great restaurants/Markville Mall/Downtown Markham/Community Centre/School/Library. Note: The staging created by AI which is just for your reference. (id:61852)
Property Details
| MLS® Number | N12553726 |
| Property Type | Single Family |
| Community Name | Angus Glen |
| EquipmentType | Water Heater, Water Heater - Tankless |
| ParkingSpaceTotal | 3 |
| RentalEquipmentType | Water Heater, Water Heater - Tankless |
Building
| BathroomTotal | 3 |
| BedroomsAboveGround | 3 |
| BedroomsTotal | 3 |
| Age | New Building |
| Appliances | Water Heater - Tankless, Dishwasher, Dryer, Range, Stove, Washer, Refrigerator |
| BasementDevelopment | Unfinished |
| BasementType | N/a (unfinished) |
| ConstructionStyleAttachment | Attached |
| CoolingType | Central Air Conditioning |
| ExteriorFinish | Brick |
| FireplacePresent | Yes |
| FlooringType | Hardwood, Carpeted |
| FoundationType | Concrete |
| HalfBathTotal | 1 |
| HeatingFuel | Natural Gas |
| HeatingType | Forced Air |
| StoriesTotal | 3 |
| SizeInterior | 2000 - 2500 Sqft |
| Type | Row / Townhouse |
| UtilityWater | Municipal Water |
Parking
| Garage |
Land
| Acreage | No |
| Sewer | Sanitary Sewer |
Rooms
| Level | Type | Length | Width | Dimensions |
|---|---|---|---|---|
| Second Level | Great Room | 3.56 m | 5.64 m | 3.56 m x 5.64 m |
| Second Level | Kitchen | 5 m | 5.64 m | 5 m x 5.64 m |
| Second Level | Dining Room | 5 m | 5.64 m | 5 m x 5.64 m |
| Third Level | Primary Bedroom | 3.78 m | 5.38 m | 3.78 m x 5.38 m |
| Third Level | Bedroom 2 | 3.78 m | 2.67 m | 3.78 m x 2.67 m |
| Third Level | Bedroom 3 | 3.73 m | 2.87 m | 3.73 m x 2.87 m |
| Ground Level | Den | 3.3 m | 2.92 m | 3.3 m x 2.92 m |
https://www.realtor.ca/real-estate/29112993/50-york-downs-boulevard-n-markham-angus-glen-angus-glen
Interested?
Contact us for more information
Joe Wu
Salesperson
8300 Woodbine Ave Ste 500
Markham, Ontario L3R 9Y7
