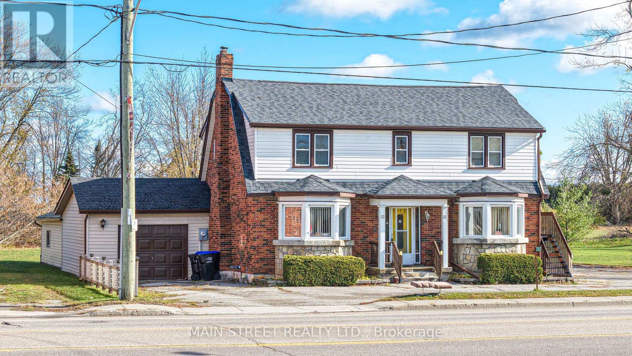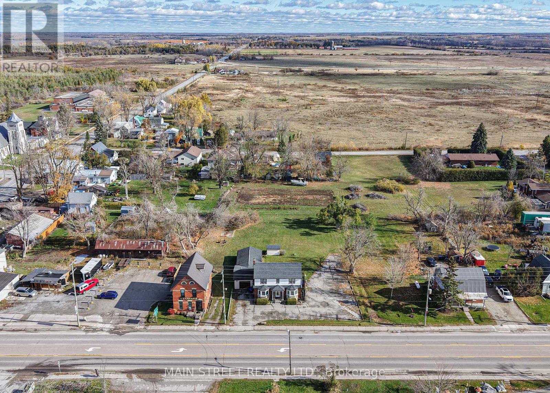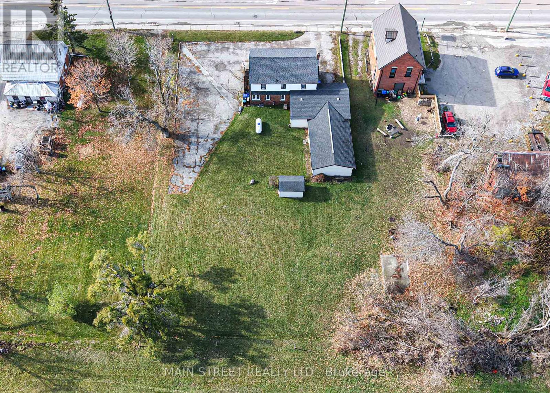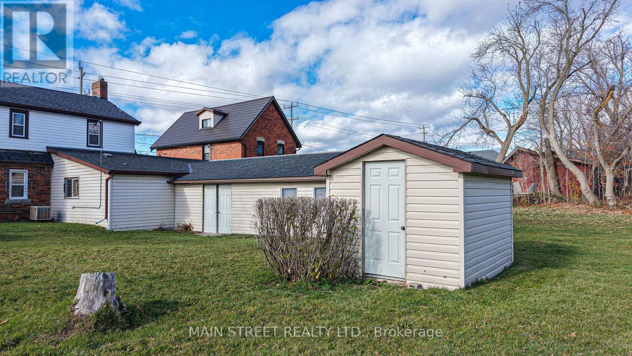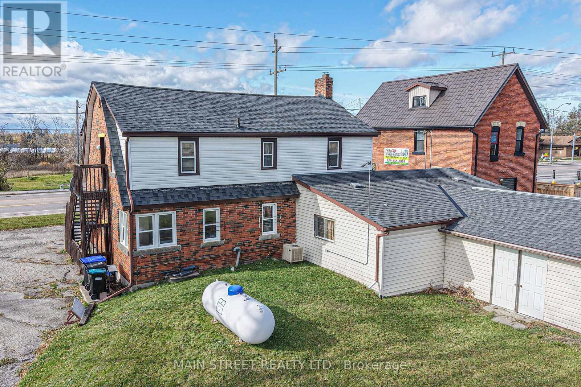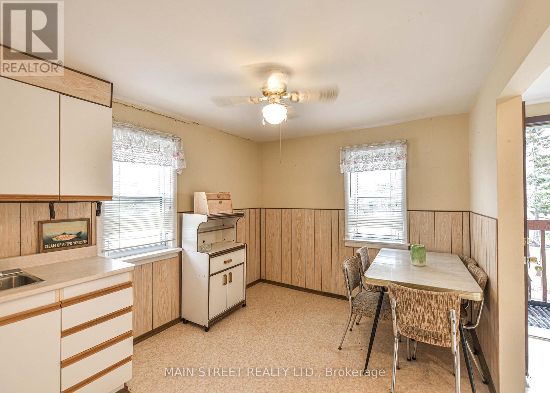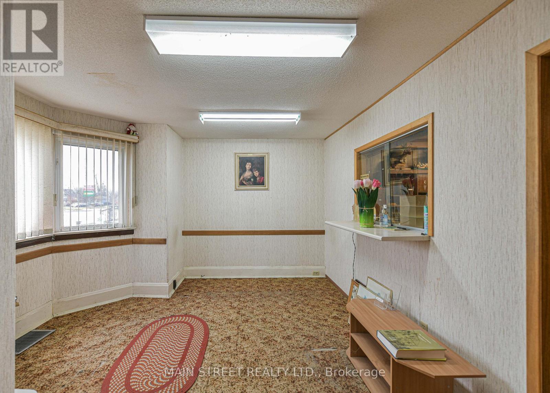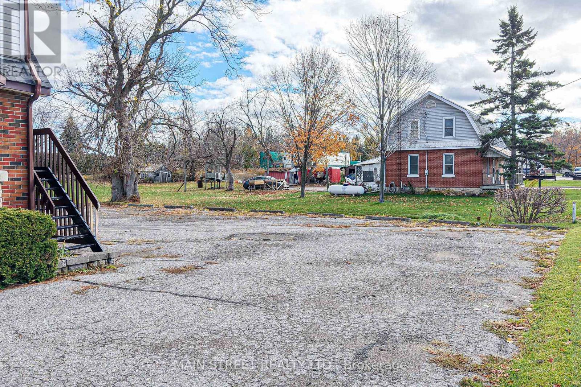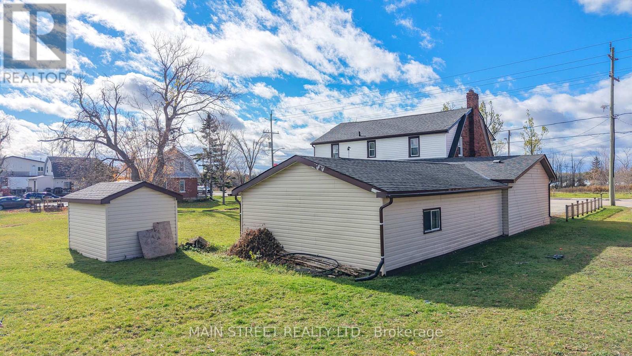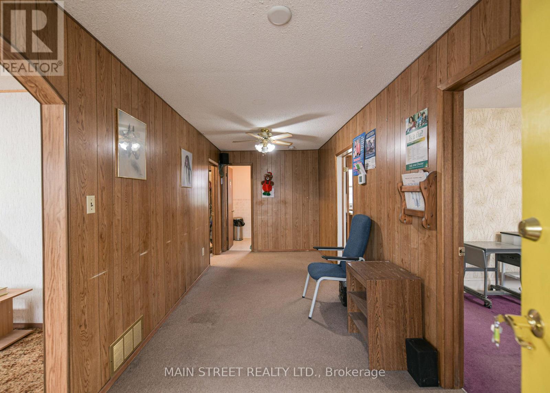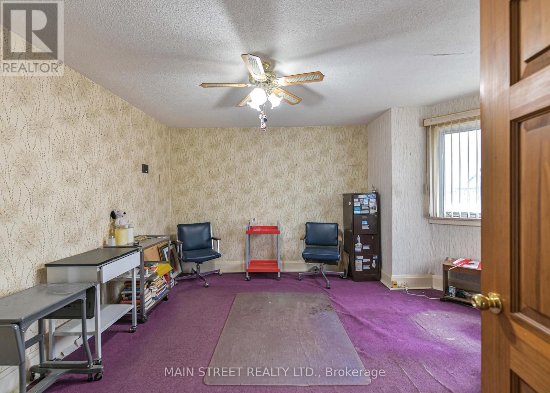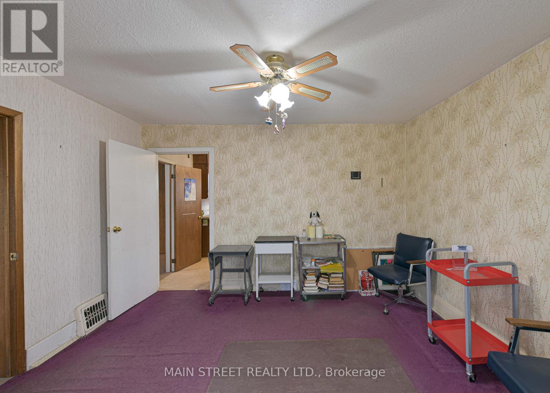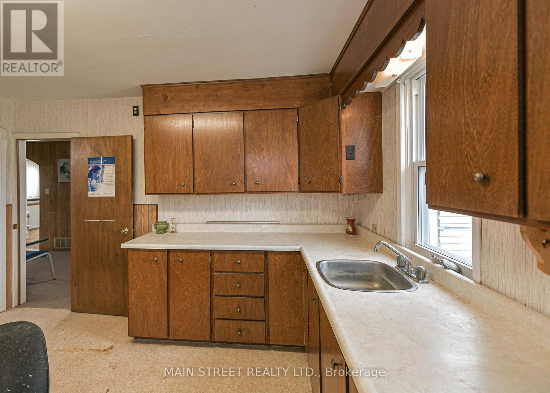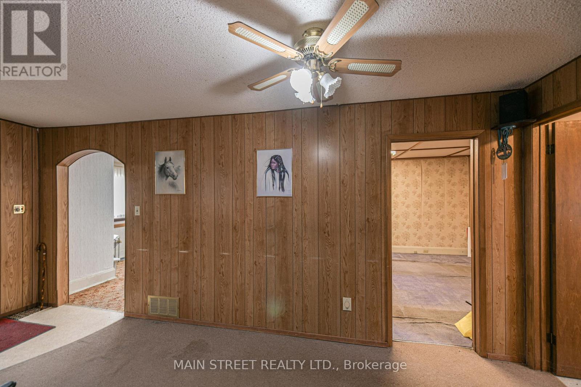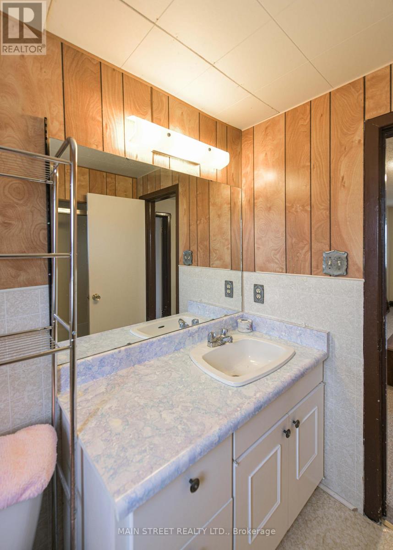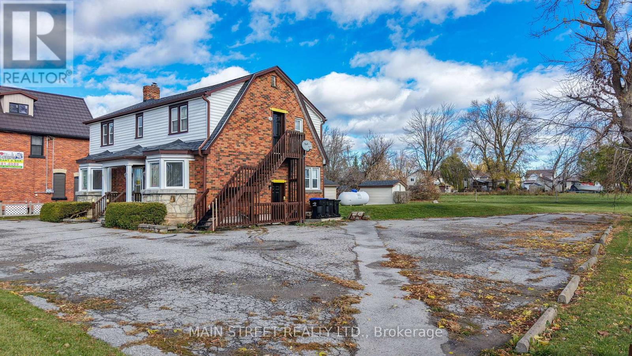2263 Hwy 12 Highway Ramara, Ontario L0K 1B0
$747,500
Commercial(c2) zoning on main thoroughfare in Brechin with three bedroom apartment upstairs and separate entrance, Walk to all stores in town. Schools, Medical centre and dog park Huge yard and ample parking . Live and work opportunity or take rental income from upper unit and do business downstairs...versatile dwelling. Fireplace in downstairs office in not used and is accepted as is where is Newer propane furnace, water heater, central air cond, and central vacuum. newer windows. clean and basement and tandem garage with utility room at rear that is accessible from yard 2 piece bath downstairs and 4 Piece upstairs (id:61852)
Property Details
| MLS® Number | S12553790 |
| Property Type | Single Family |
| Community Name | Brechin |
| ParkingSpaceTotal | 14 |
Building
| BathroomTotal | 2 |
| BedroomsAboveGround | 3 |
| BedroomsTotal | 3 |
| Age | 51 To 99 Years |
| Amenities | Fireplace(s) |
| Appliances | Central Vacuum, Water Heater, Water Meter, Refrigerator |
| BasementDevelopment | Unfinished |
| BasementType | Partial (unfinished) |
| ConstructionStyleAttachment | Detached |
| CoolingType | Central Air Conditioning |
| ExteriorFinish | Vinyl Siding, Brick |
| FireplacePresent | Yes |
| FireplaceTotal | 1 |
| FlooringType | Carpeted, Linoleum, Tile |
| FoundationType | Concrete, Block |
| HalfBathTotal | 1 |
| HeatingFuel | Propane |
| HeatingType | Forced Air |
| StoriesTotal | 2 |
| SizeInterior | 2000 - 2500 Sqft |
| Type | House |
| UtilityWater | Municipal Water |
Parking
| Attached Garage | |
| Garage |
Land
| Acreage | No |
| Sewer | Sanitary Sewer |
| SizeDepth | 202 Ft |
| SizeFrontage | 100 Ft |
| SizeIrregular | 100 X 202 Ft |
| SizeTotalText | 100 X 202 Ft |
| ZoningDescription | Commercial C2 |
Rooms
| Level | Type | Length | Width | Dimensions |
|---|---|---|---|---|
| Second Level | Kitchen | 3.45 m | 2.3 m | 3.45 m x 2.3 m |
| Second Level | Bedroom | 5.41 m | 3.9 m | 5.41 m x 3.9 m |
| Second Level | Bedroom | 4 m | 3.04 m | 4 m x 3.04 m |
| Second Level | Bedroom | 4.3 m | 3.81 m | 4.3 m x 3.81 m |
| Second Level | Living Room | 5.3 m | 3.37 m | 5.3 m x 3.37 m |
| Main Level | Utility Room | 9.14 m | 5.49 m | 9.14 m x 5.49 m |
| Ground Level | Office | 5.3 m | 5.34 m | 5.3 m x 5.34 m |
| Ground Level | Office | 4.96 m | 4.88 m | 4.96 m x 4.88 m |
| Ground Level | Foyer | 3.9 m | 3.3 m | 3.9 m x 3.3 m |
| Ground Level | Kitchen | 4.37 m | 3.25 m | 4.37 m x 3.25 m |
| Ground Level | Foyer | 3.9 m | 3.3 m | 3.9 m x 3.3 m |
Utilities
| Electricity | Installed |
| Sewer | Installed |
https://www.realtor.ca/real-estate/29113037/2263-hwy-12-highway-ramara-brechin-brechin
Interested?
Contact us for more information
Maggie Ball
Salesperson
21 Metro Rd
Keswick, Ontario L4P 1V7
