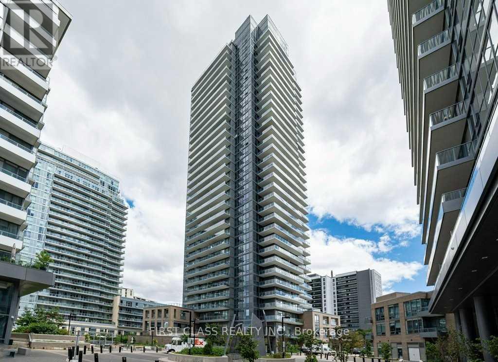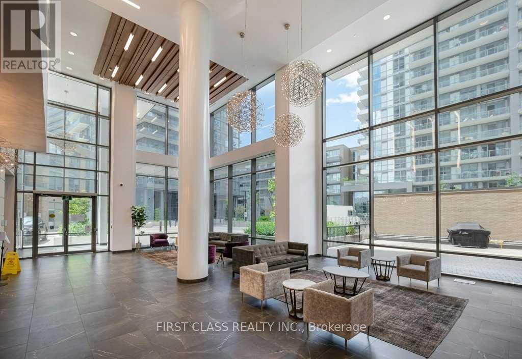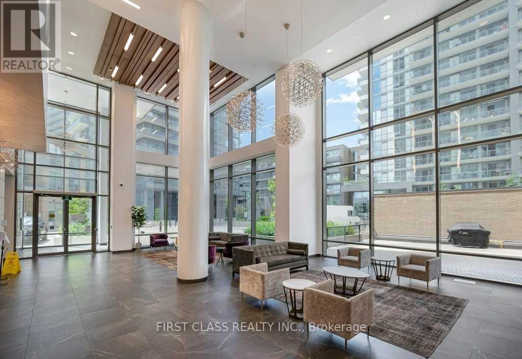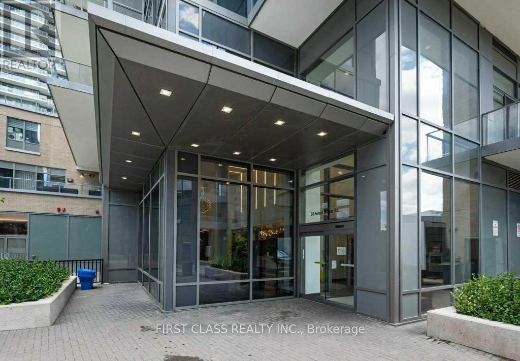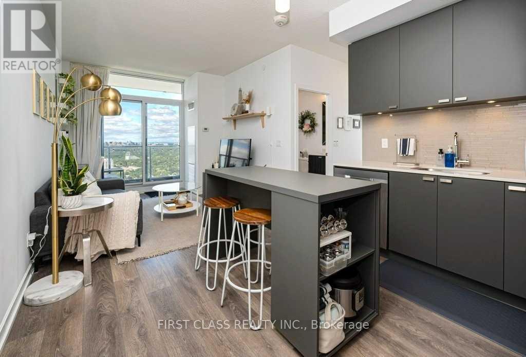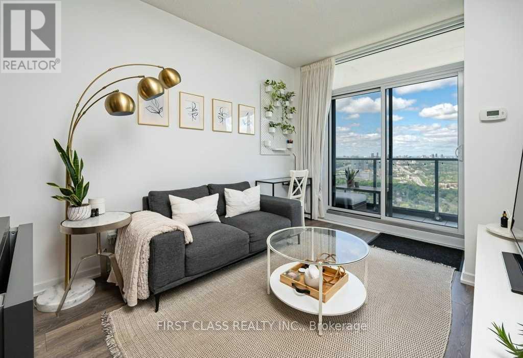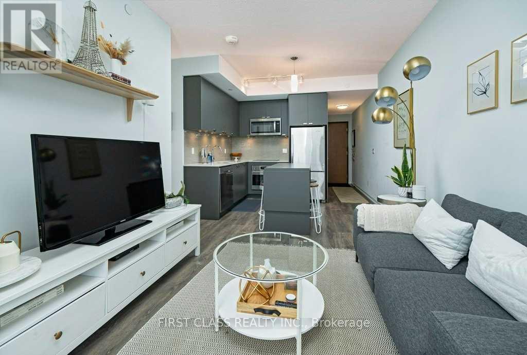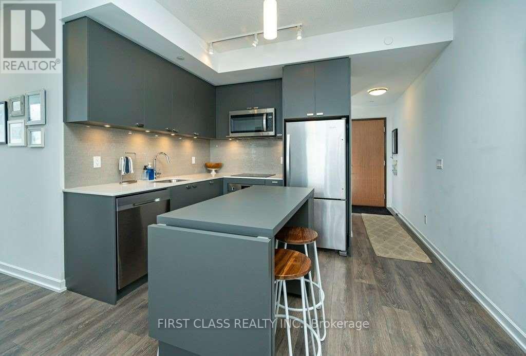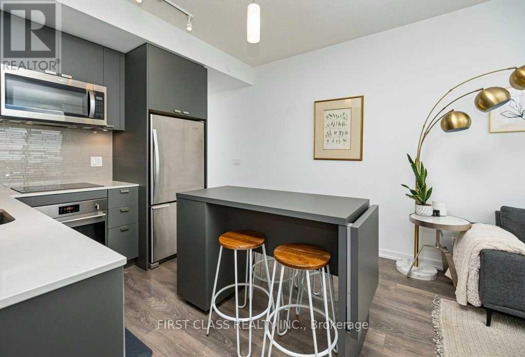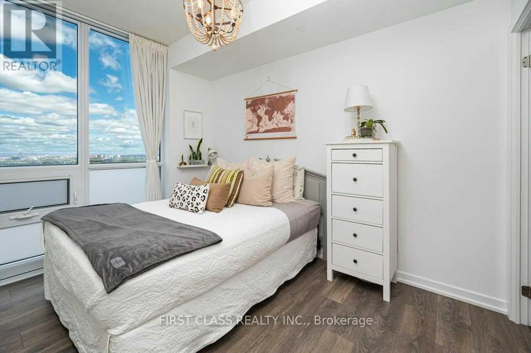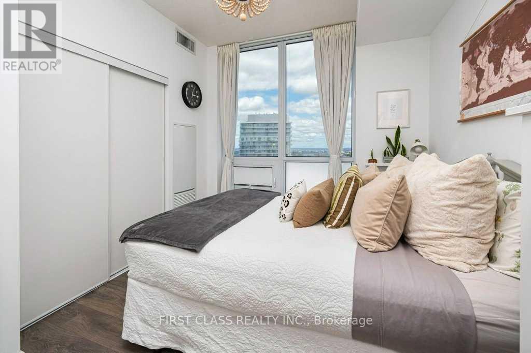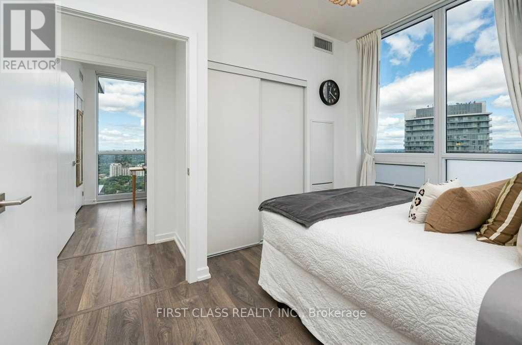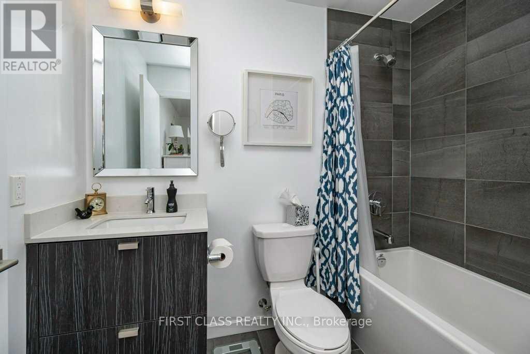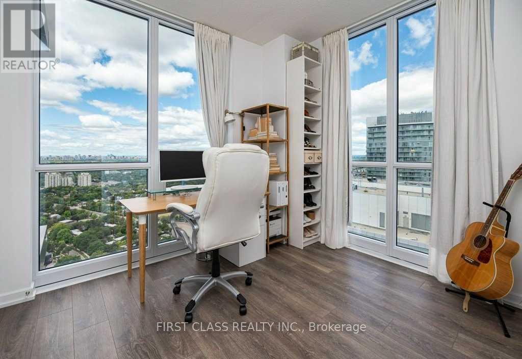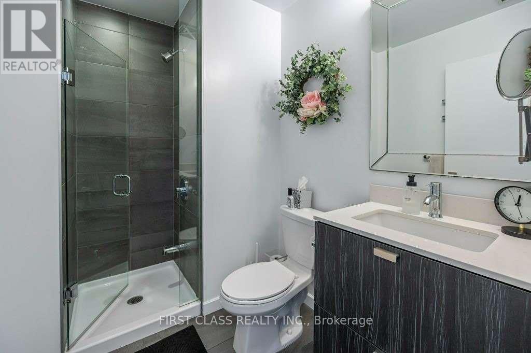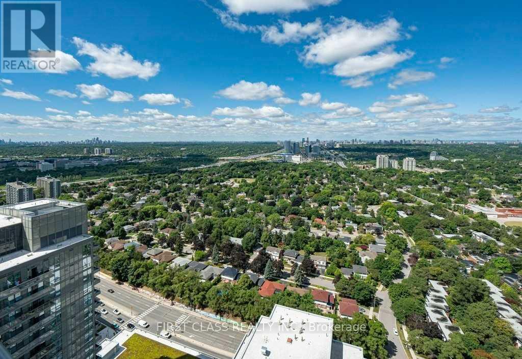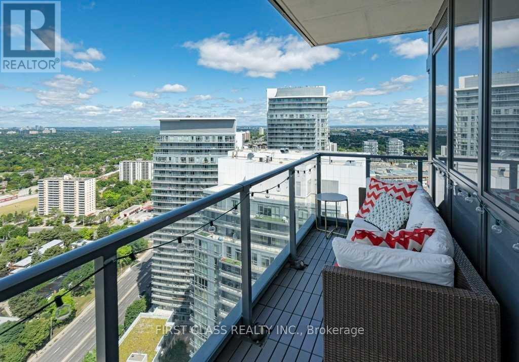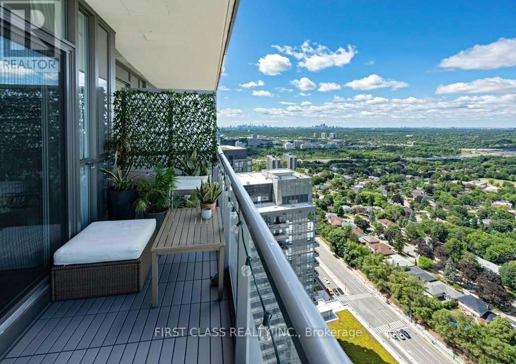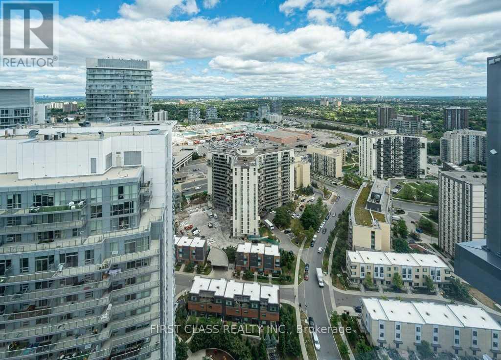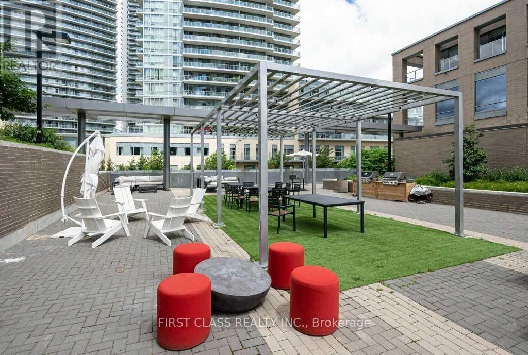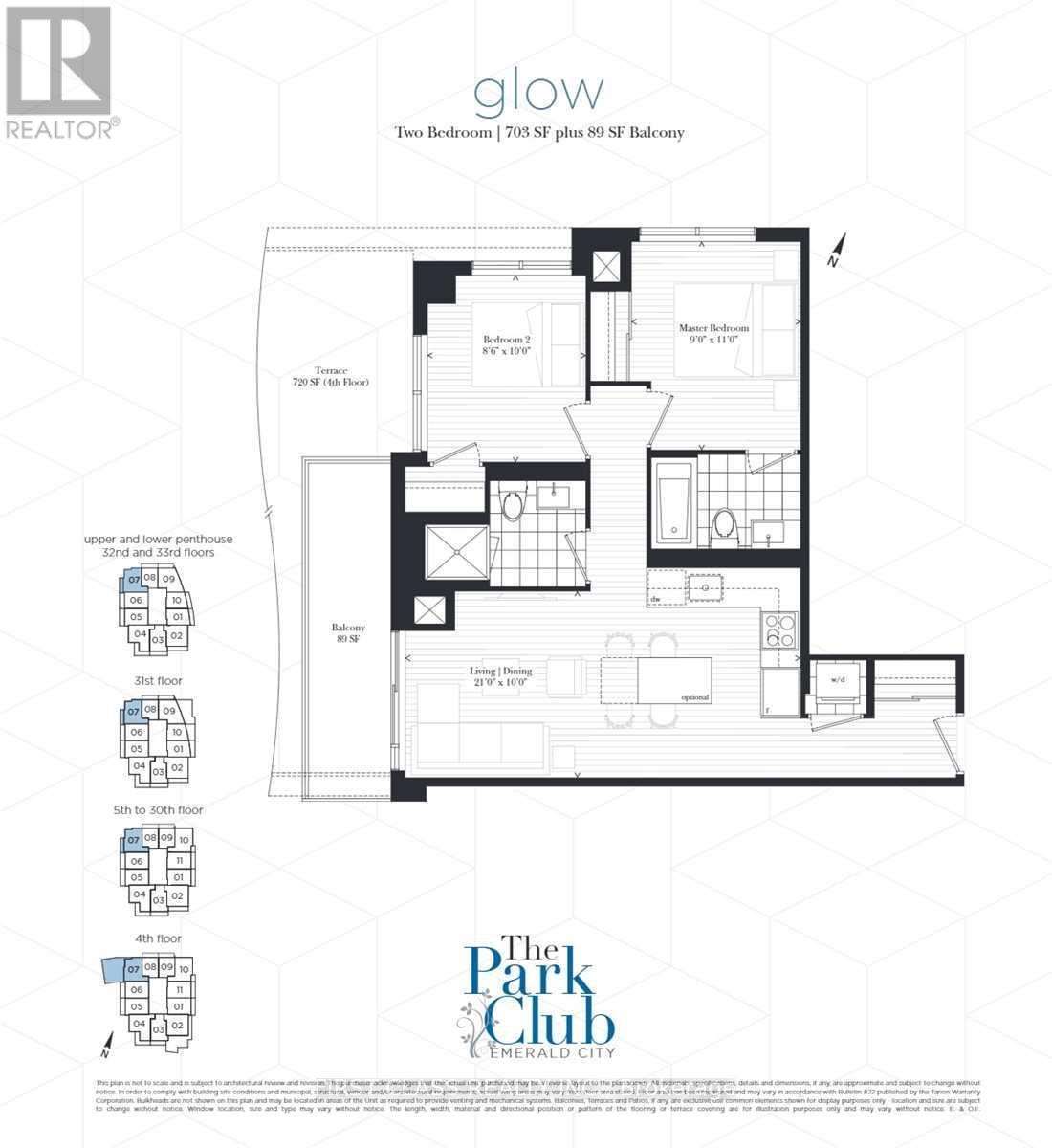3207 - 56 Forest Manor Road Toronto, Ontario M2J 1M6
$699,900Maintenance, Common Area Maintenance, Insurance, Parking
$534.26 Monthly
Maintenance, Common Area Maintenance, Insurance, Parking
$534.26 MonthlyLuxury Tridel-built 2 Bed 2 Bath corner unit at The Park Club with beautiful unobstructed views. Bright and modern with 9' ceilings, large windows, and a spacious kitchen island that doubles as a dining table. Steps to Don Mills Subway, Fairview Mall, groceries, restaurants, and all conveniences. Full amenities plus a convenience store, pharmacy, and café downstairs. Quick access to Hwy 401/404-ideal for commuters. Includes 1 parking (right by elevator) and 1 locker. (id:61852)
Property Details
| MLS® Number | C12553682 |
| Property Type | Single Family |
| Neigbourhood | Henry Farm |
| Community Name | Henry Farm |
| AmenitiesNearBy | Park, Public Transit, Schools |
| CommunityFeatures | Pets Allowed With Restrictions |
| Features | Balcony, Carpet Free |
| ParkingSpaceTotal | 1 |
| ViewType | View |
Building
| BathroomTotal | 2 |
| BedroomsAboveGround | 2 |
| BedroomsTotal | 2 |
| Age | 0 To 5 Years |
| Amenities | Security/concierge, Exercise Centre, Sauna, Visitor Parking, Storage - Locker |
| Appliances | Dishwasher, Dryer, Microwave, Oven, Washer, Window Coverings, Refrigerator |
| BasementType | None |
| CoolingType | Central Air Conditioning |
| ExteriorFinish | Concrete |
| FlooringType | Laminate |
| HeatingFuel | Electric |
| HeatingType | Forced Air |
| SizeInterior | 700 - 799 Sqft |
| Type | Apartment |
Parking
| Underground | |
| Garage |
Land
| Acreage | No |
| LandAmenities | Park, Public Transit, Schools |
Rooms
| Level | Type | Length | Width | Dimensions |
|---|---|---|---|---|
| Ground Level | Kitchen | 3.4 m | 3.38 m | 3.4 m x 3.38 m |
| Ground Level | Living Room | 3.13 m | 3 m | 3.13 m x 3 m |
| Ground Level | Primary Bedroom | 3.35 m | 2.75 m | 3.35 m x 2.75 m |
| Ground Level | Bedroom 2 | 3.01 m | 2.54 m | 3.01 m x 2.54 m |
https://www.realtor.ca/real-estate/29112897/3207-56-forest-manor-road-toronto-henry-farm-henry-farm
Interested?
Contact us for more information
Amy Li
Broker
7481 Woodbine Ave #203
Markham, Ontario L3R 2W1
