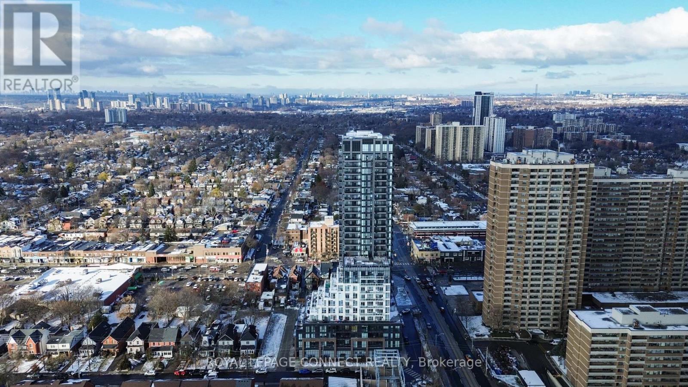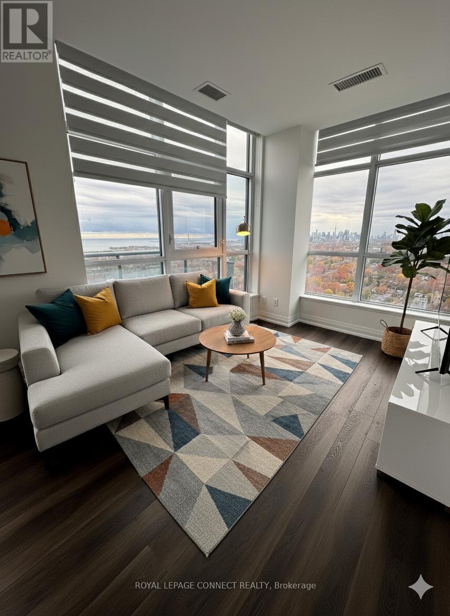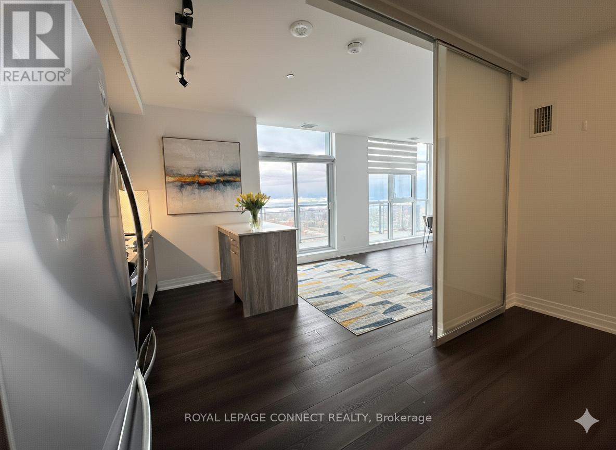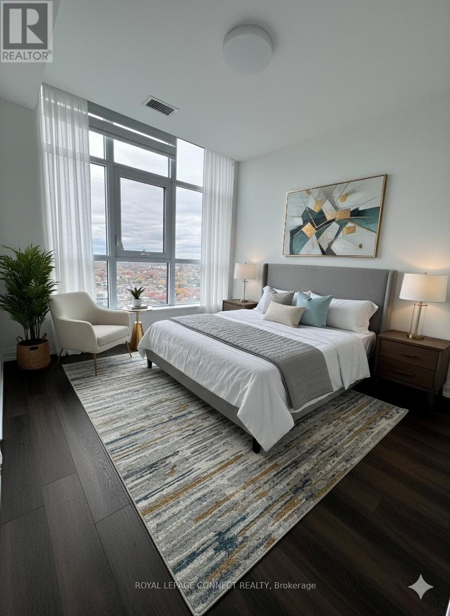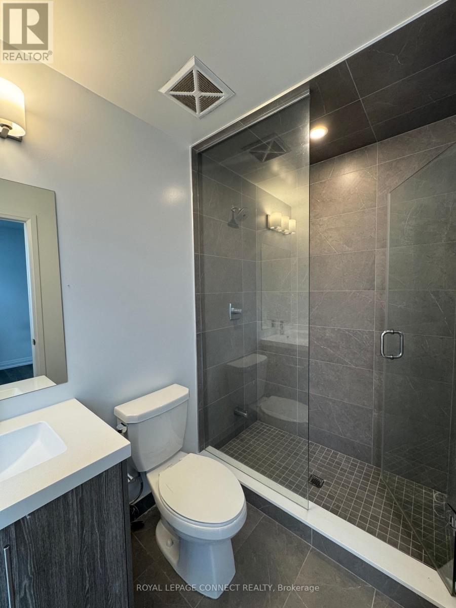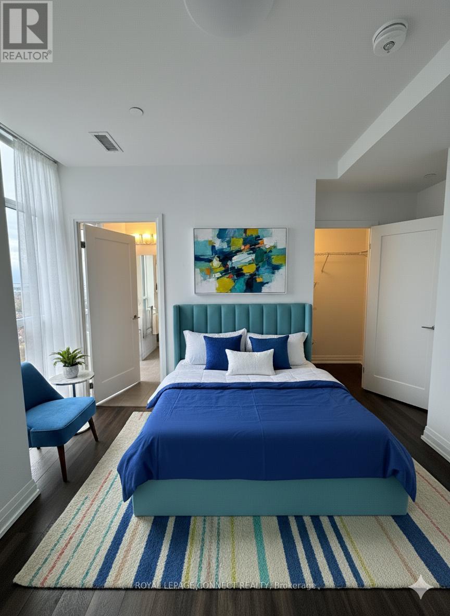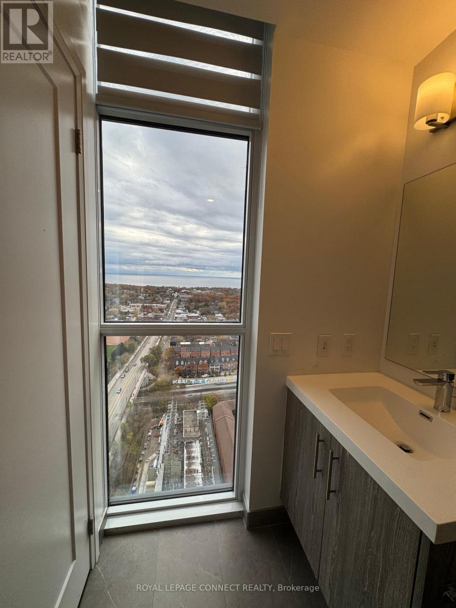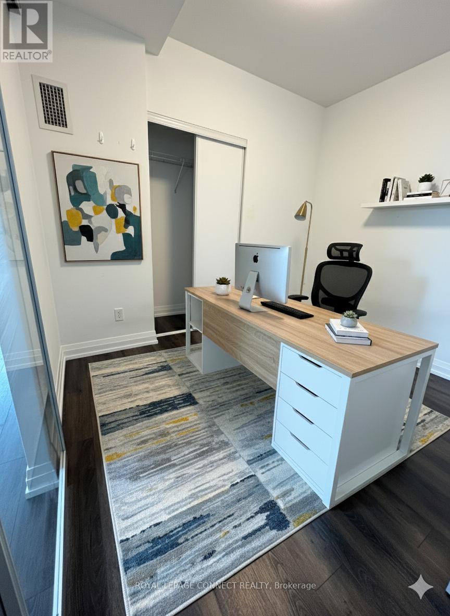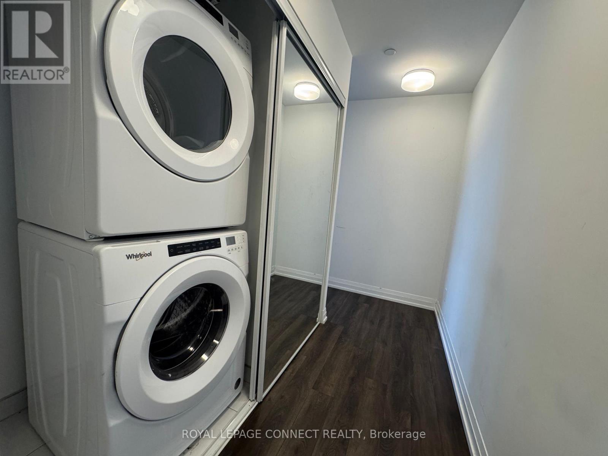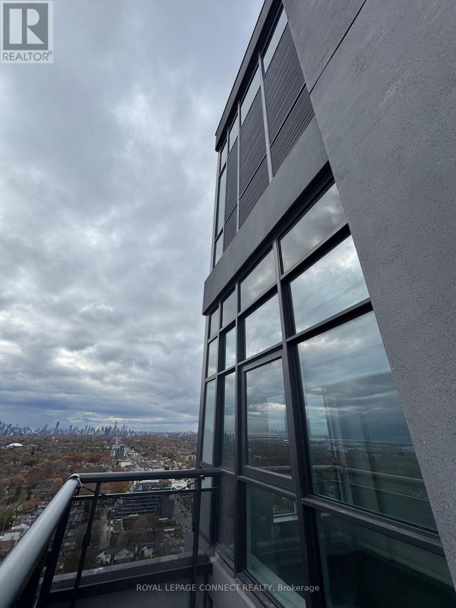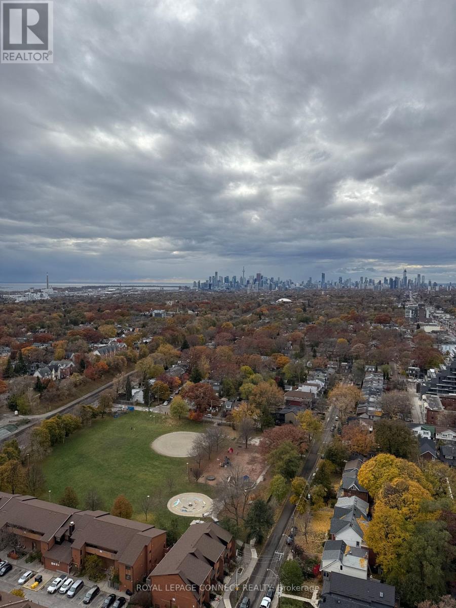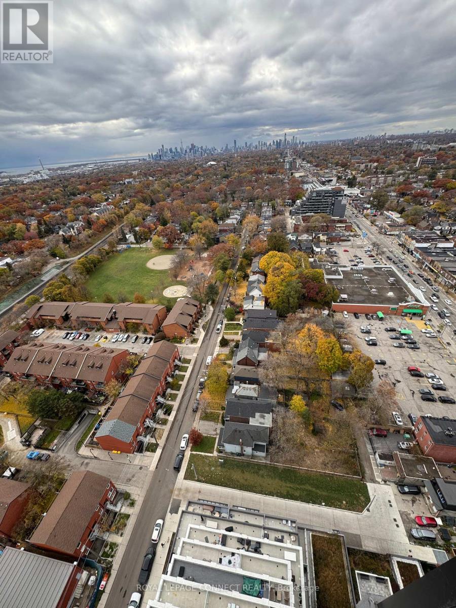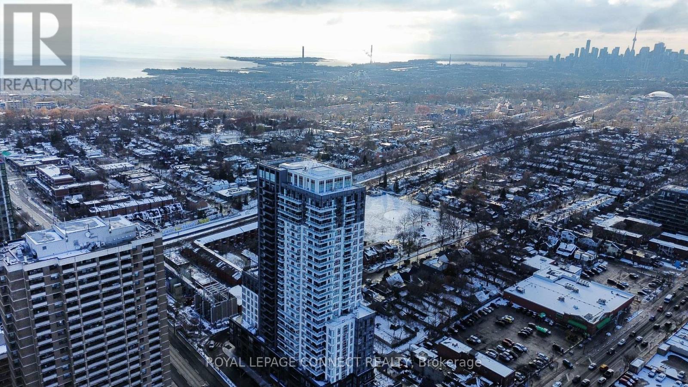Ph08 - 286 Main Street Toronto, Ontario M4C 0B3
$799,000Maintenance, Common Area Maintenance, Insurance, Parking
$688.34 Monthly
Maintenance, Common Area Maintenance, Insurance, Parking
$688.34 Monthly**Secure this 3 Bed, 2 Bath Penthouse under $800K!** Welcome to PH08 at 286 Main Street-a bright, modern, corner penthouse designed with growing families in mind. This functional layout offers a spacious open-concept living area, kitchen with a dining island, and a versatile third bedroom that opens up to create more space while hosting. Wraparound floor-to-ceiling windows fill the space with natural light, creating a warm and inviting atmosphere throughout. Located in a family-friendly community with parks, all forms of transit, schools, and everyday conveniences just steps away, this home offers both comfort and practicality. As an added BONUS, the unit will be freshly painted before closing- and buyers can choose their preferred paint colour, making it truly move-in ready and personalized to your family's taste. This building offers Smart-Living features through its app, providing keyless access, video intercom, parcel lockers, digital thermostats and more. Amenities include a gym, yoga room, kids room, work & party lounges, BBQs, pet-washing station. A rare opportunity to settle into a beautiful home tailored to your lifestyle. (id:61852)
Property Details
| MLS® Number | E12553438 |
| Property Type | Single Family |
| Neigbourhood | Bayview Woods-Steeles |
| Community Name | East End-Danforth |
| AmenitiesNearBy | Place Of Worship, Park, Public Transit |
| CommunityFeatures | Pets Allowed With Restrictions |
| Features | Balcony, Carpet Free, In Suite Laundry |
| ParkingSpaceTotal | 1 |
Building
| BathroomTotal | 2 |
| BedroomsAboveGround | 3 |
| BedroomsTotal | 3 |
| Age | 0 To 5 Years |
| Amenities | Security/concierge, Exercise Centre, Recreation Centre |
| Appliances | Oven - Built-in, Water Heater, Blinds, Dryer, Washer |
| BasementType | None |
| CoolingType | Central Air Conditioning |
| ExteriorFinish | Brick, Concrete |
| FireProtection | Monitored Alarm, Security System, Smoke Detectors |
| FlooringType | Hardwood |
| HeatingFuel | Natural Gas |
| HeatingType | Forced Air |
| SizeInterior | 900 - 999 Sqft |
| Type | Apartment |
Parking
| Underground | |
| Garage |
Land
| Acreage | No |
| LandAmenities | Place Of Worship, Park, Public Transit |
| SurfaceWater | Lake/pond |
Rooms
| Level | Type | Length | Width | Dimensions |
|---|---|---|---|---|
| Flat | Kitchen | 3.79 m | 2.2 m | 3.79 m x 2.2 m |
| Flat | Dining Room | 3.08 m | 5.64 m | 3.08 m x 5.64 m |
| Flat | Living Room | 3.08 m | 5.64 m | 3.08 m x 5.64 m |
| Flat | Primary Bedroom | 3.41 m | 3.51 m | 3.41 m x 3.51 m |
| Flat | Bedroom 2 | 2.95 m | 2.9 m | 2.95 m x 2.9 m |
| Flat | Bedroom 3 | 2.96 m | 2.43 m | 2.96 m x 2.43 m |
Interested?
Contact us for more information
Zeynab Safi
Broker
4525 Kingston Rd Unit 2202
Toronto, Ontario M1E 2P1
Fahima Umarwadia
Salesperson
4525 Kingston Rd Unit 2202
Toronto, Ontario M1E 2P1
