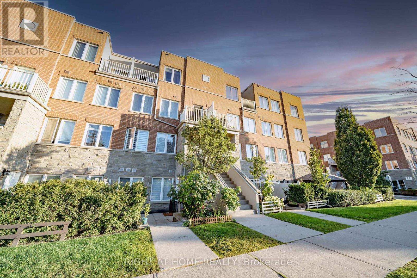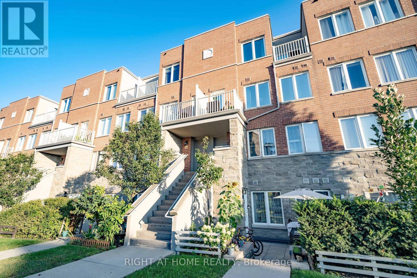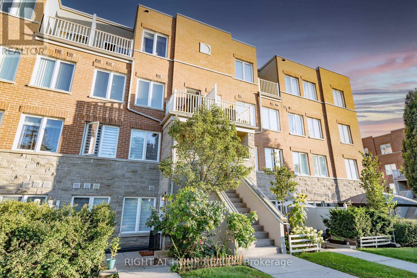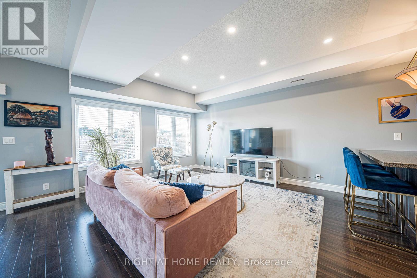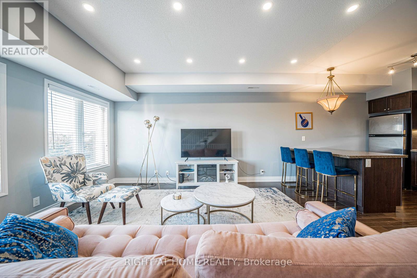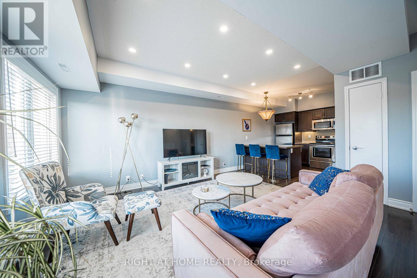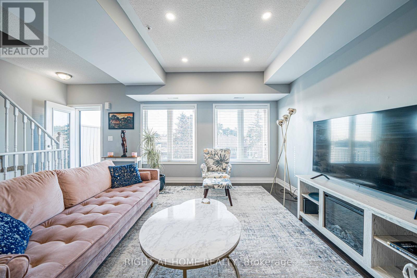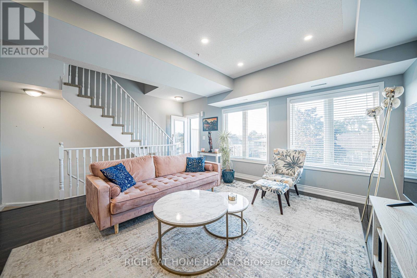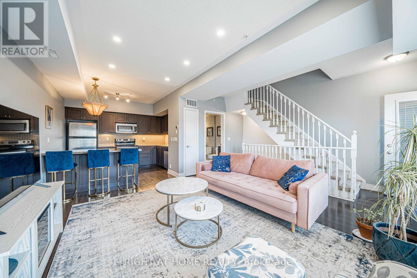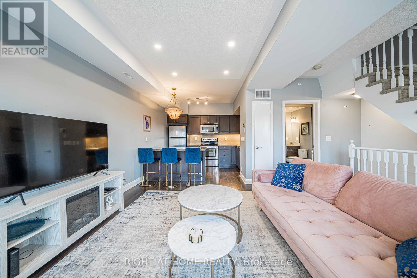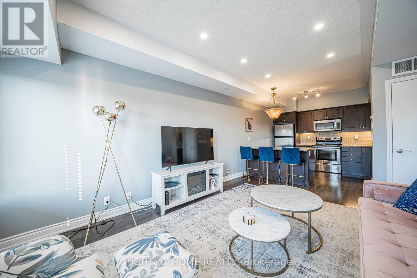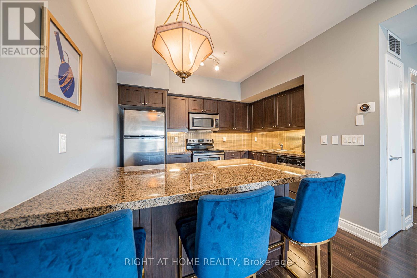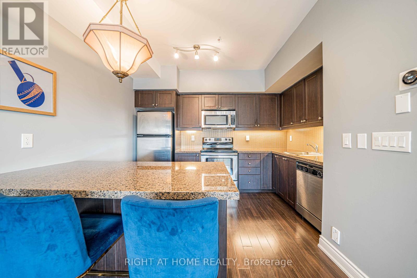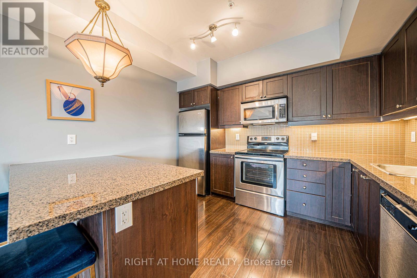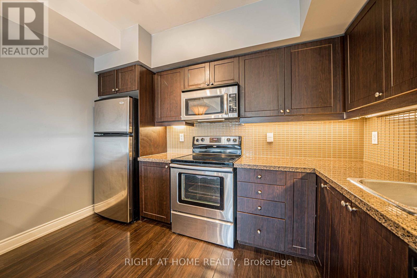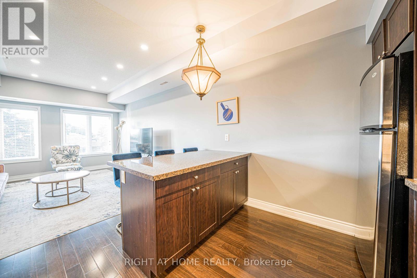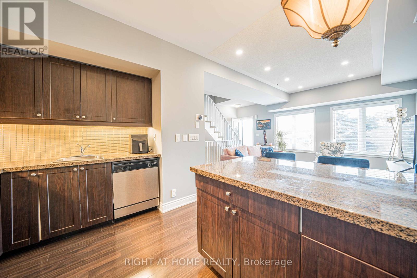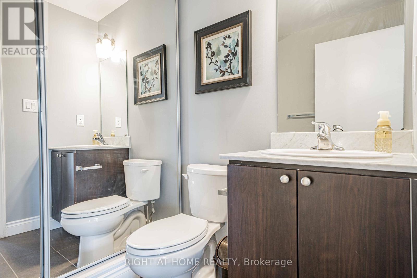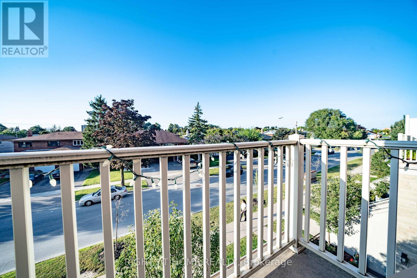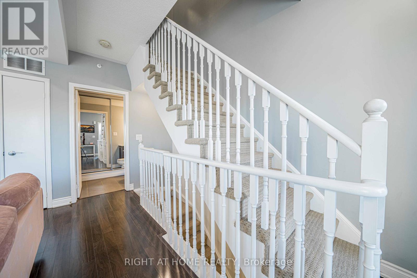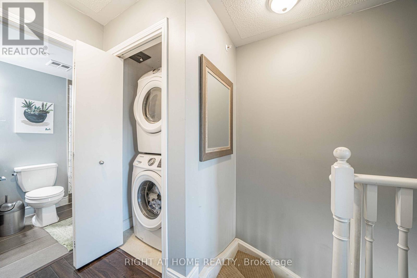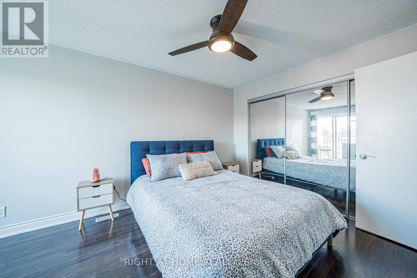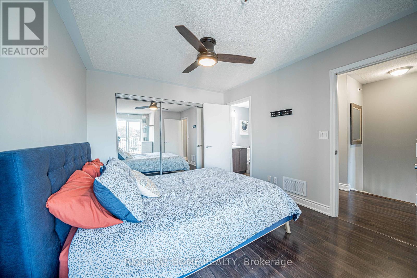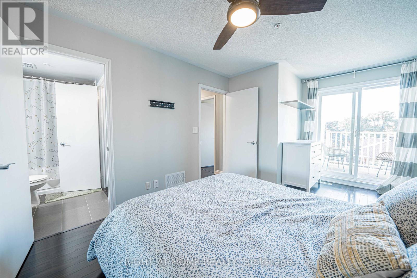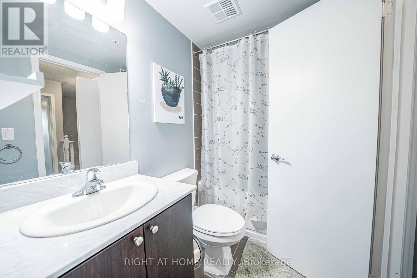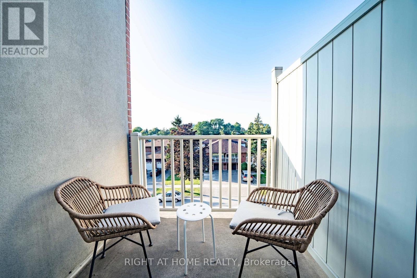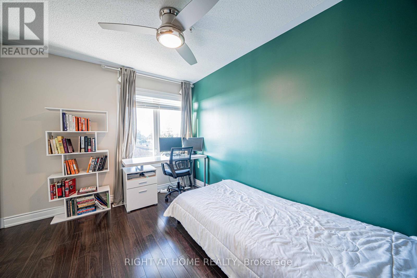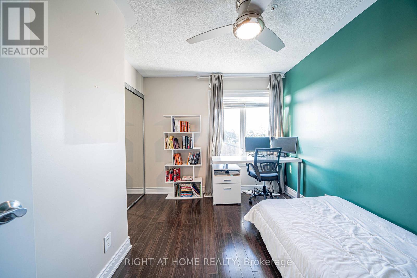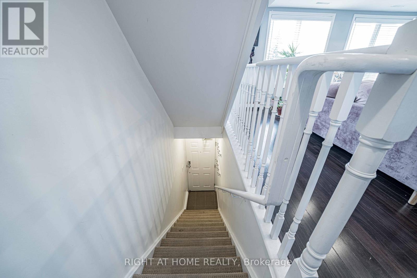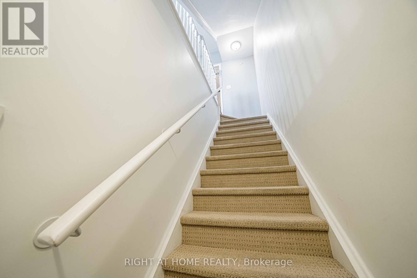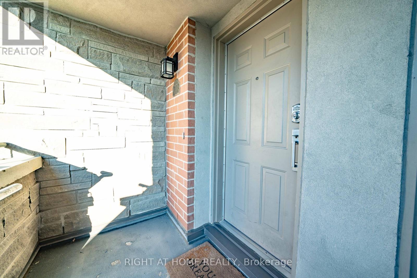208 - 25 Richgrove Drive Toronto, Ontario M9R 0A3
2 Bedroom
2 Bathroom
1000 - 1199 sqft
Central Air Conditioning
Forced Air
$2,700 Monthly
Stunning 2 Bedroom, 2 Bathroom, 2 Balcony Townhome In Prime Location. Over 1,000 Sqft of Living Space In This Modern And Open Concept Home. Spacious Floor Plan With Laminate Flooring. Kitchen Features A Large Island With Ample Seating & Granite Countertops. One Underground Parking Spot Included And Tons Of Visitor Parking Spots. Located Near And Easy Access To Multiple Major Highways, Transit, Parks. (id:61852)
Property Details
| MLS® Number | W12553434 |
| Property Type | Single Family |
| Neigbourhood | Willowridge-Martingrove-Richview |
| Community Name | Willowridge-Martingrove-Richview |
| CommunityFeatures | Pets Allowed With Restrictions |
| Features | Balcony |
| ParkingSpaceTotal | 1 |
Building
| BathroomTotal | 2 |
| BedroomsAboveGround | 2 |
| BedroomsTotal | 2 |
| Appliances | Dishwasher, Dryer, Microwave, Hood Fan, Stove, Washer, Refrigerator |
| BasementType | None |
| CoolingType | Central Air Conditioning |
| ExteriorFinish | Brick |
| FlooringType | Laminate, Tile |
| HalfBathTotal | 1 |
| HeatingFuel | Natural Gas |
| HeatingType | Forced Air |
| SizeInterior | 1000 - 1199 Sqft |
| Type | Row / Townhouse |
Parking
| Underground | |
| Garage |
Land
| Acreage | No |
Rooms
| Level | Type | Length | Width | Dimensions |
|---|---|---|---|---|
| Second Level | Primary Bedroom | 5.51 m | 3.77 m | 5.51 m x 3.77 m |
| Second Level | Bedroom 2 | 3.35 m | 2.68 m | 3.35 m x 2.68 m |
| Second Level | Bathroom | Measurements not available | ||
| Main Level | Living Room | 4.63 m | 4.57 m | 4.63 m x 4.57 m |
| Main Level | Kitchen | 3.59 m | 3.29 m | 3.59 m x 3.29 m |
| Main Level | Dining Room | 4.63 m | 4.59 m | 4.63 m x 4.59 m |
| Main Level | Bathroom | Measurements not available |
Interested?
Contact us for more information
Abbas Shivraj
Salesperson
Right At Home Realty
1550 16th Avenue Bldg B Unit 3 & 4
Richmond Hill, Ontario L4B 3K9
1550 16th Avenue Bldg B Unit 3 & 4
Richmond Hill, Ontario L4B 3K9
