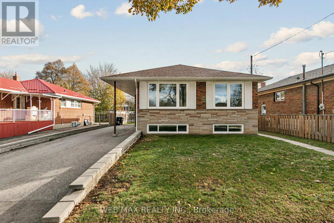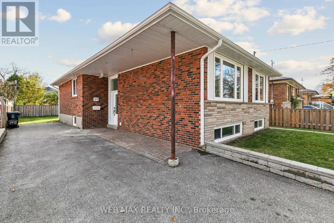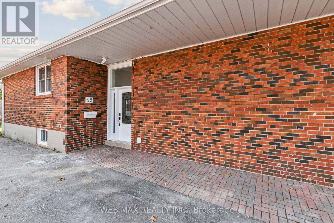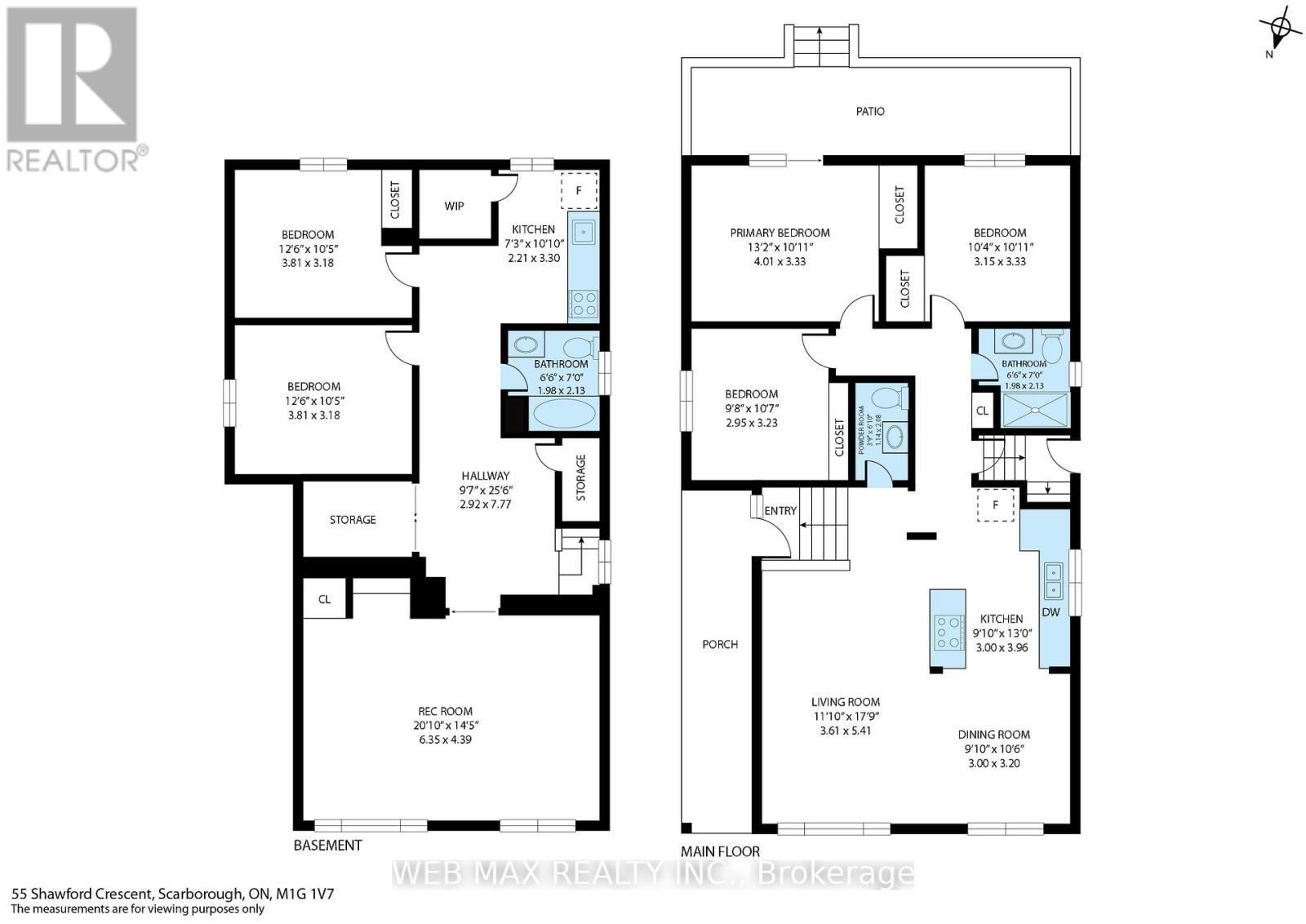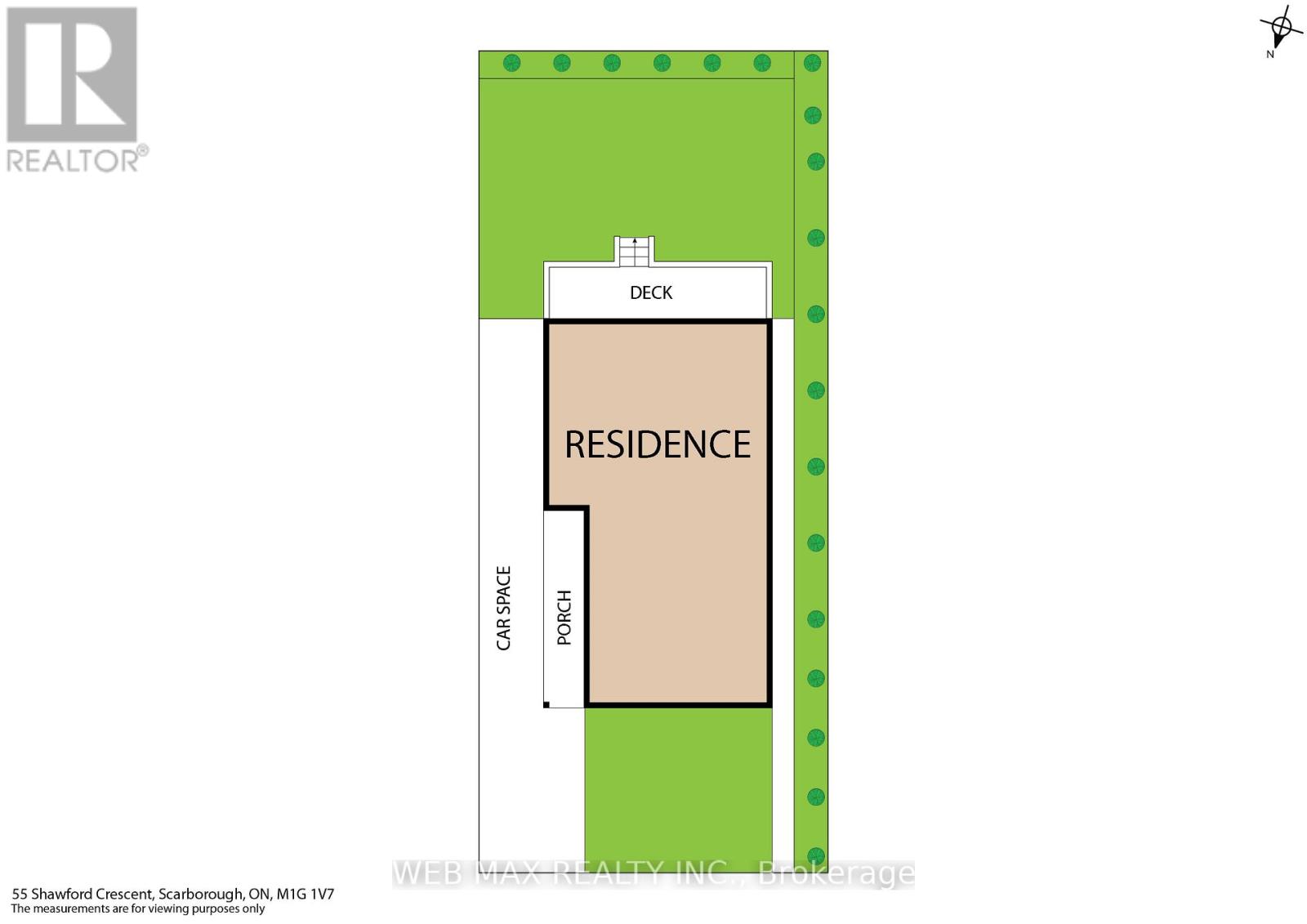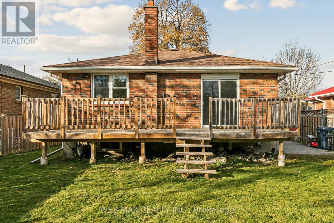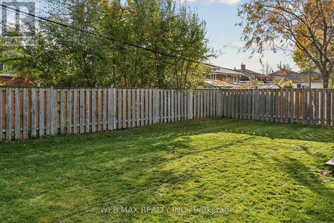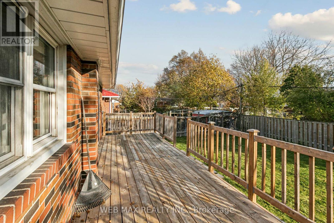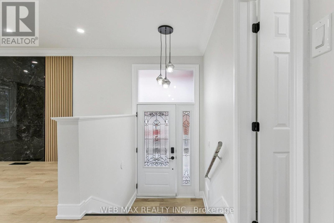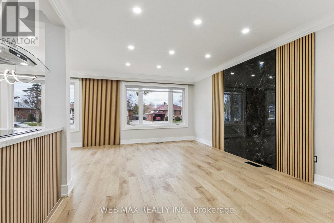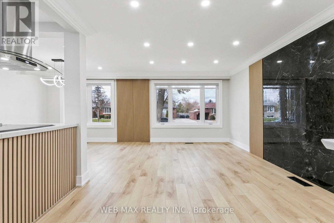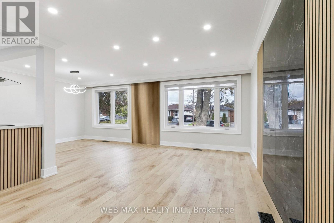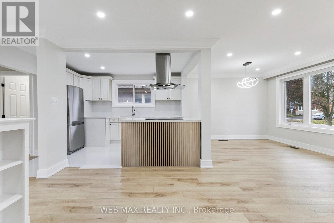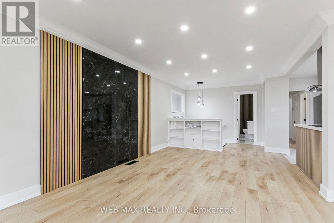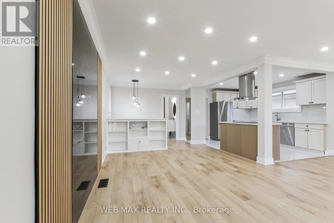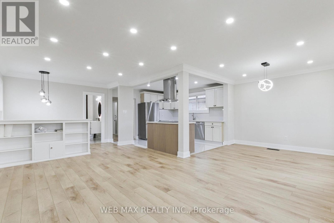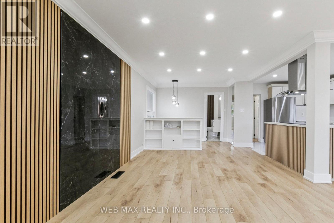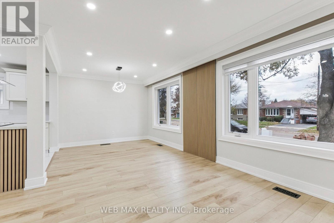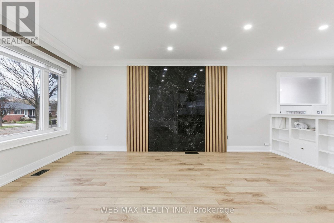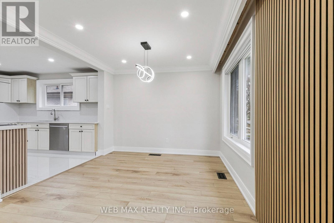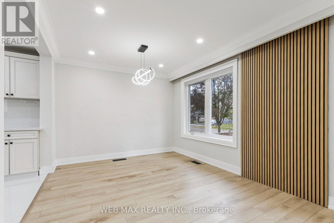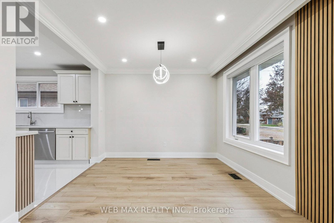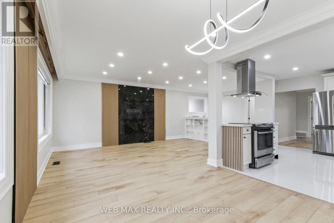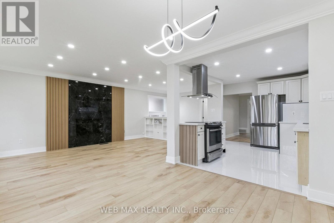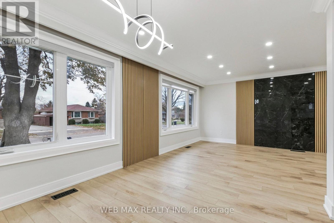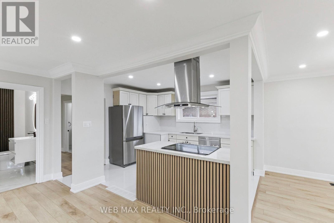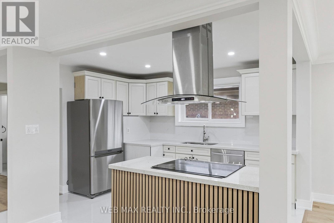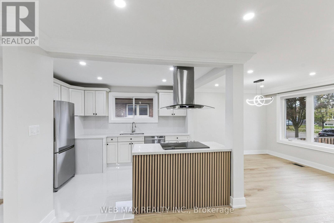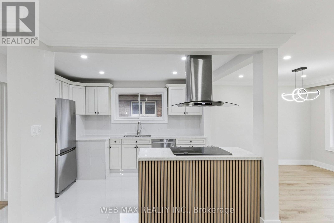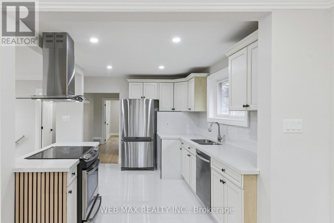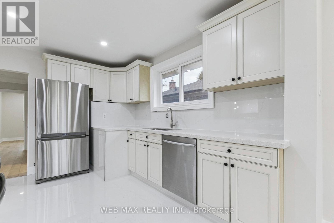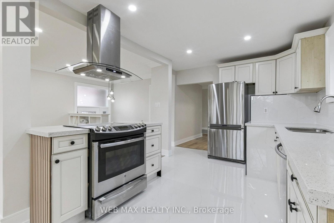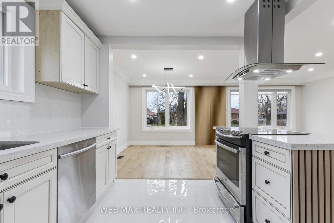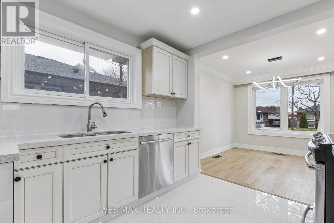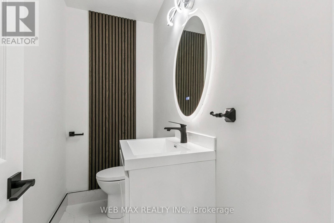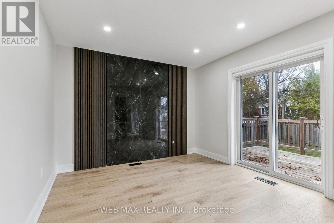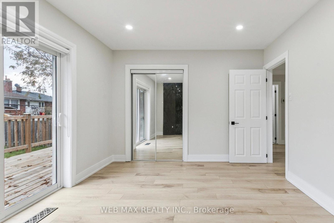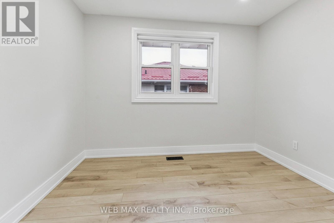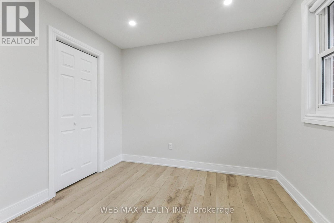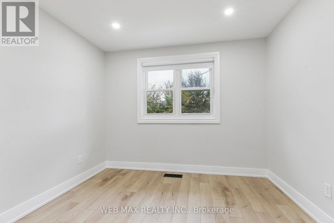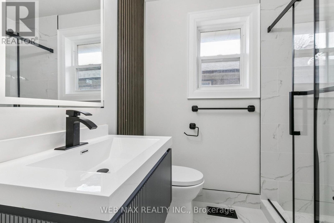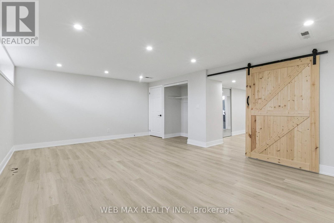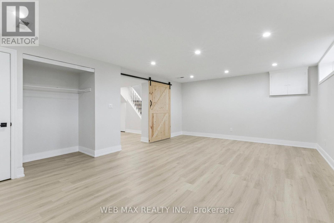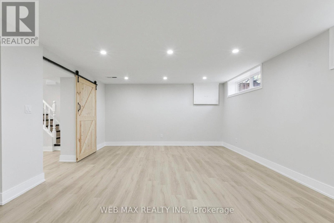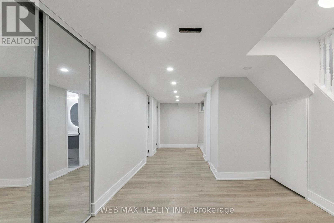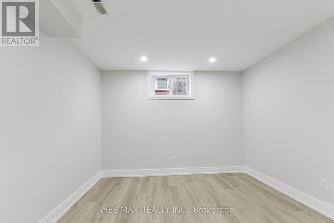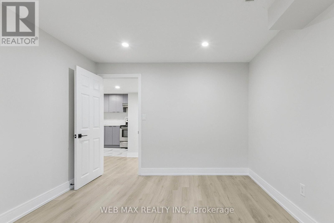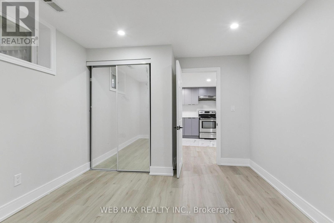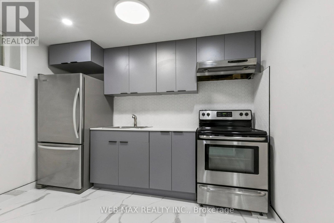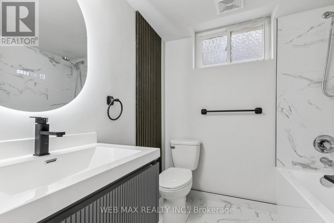55 Shawford Crescent Toronto, Ontario M1G 1V7
6 Bedroom
3 Bathroom
700 - 1100 sqft
Bungalow
Central Air Conditioning
Forced Air
$899,900
Must see bungalow in highly desirable location - close to all amenities (schools, mosques, churches, shopping, etc)! Fully renovated main floor with newer bright & spacious 3 bedroom separate entrance basement apartment. Extra washroom on main floor. Newer driveway and roof. Main floor walk-out to extra large deck. (id:61852)
Property Details
| MLS® Number | E12553248 |
| Property Type | Single Family |
| Neigbourhood | Scarborough |
| Community Name | Woburn |
| EquipmentType | Water Heater |
| Features | Carpet Free, In-law Suite |
| ParkingSpaceTotal | 5 |
| RentalEquipmentType | Water Heater |
Building
| BathroomTotal | 3 |
| BedroomsAboveGround | 3 |
| BedroomsBelowGround | 3 |
| BedroomsTotal | 6 |
| Appliances | Water Meter, All, Blinds |
| ArchitecturalStyle | Bungalow |
| BasementDevelopment | Finished |
| BasementType | N/a (finished) |
| ConstructionStyleAttachment | Detached |
| CoolingType | Central Air Conditioning |
| ExteriorFinish | Brick |
| FoundationType | Block |
| HalfBathTotal | 1 |
| HeatingFuel | Natural Gas |
| HeatingType | Forced Air |
| StoriesTotal | 1 |
| SizeInterior | 700 - 1100 Sqft |
| Type | House |
| UtilityWater | Municipal Water |
Parking
| No Garage |
Land
| Acreage | No |
| Sewer | Sanitary Sewer |
| SizeDepth | 110 Ft |
| SizeFrontage | 45 Ft ,6 In |
| SizeIrregular | 45.5 X 110 Ft |
| SizeTotalText | 45.5 X 110 Ft |
Rooms
| Level | Type | Length | Width | Dimensions |
|---|---|---|---|---|
| Basement | Bedroom 2 | 3.81 m | 3.2 m | 3.81 m x 3.2 m |
| Basement | Bedroom 3 | 3.81 m | 3.2 m | 3.81 m x 3.2 m |
| Basement | Kitchen | 2.21 m | 3.3 m | 2.21 m x 3.3 m |
| Basement | Primary Bedroom | 6.37 m | 4.39 m | 6.37 m x 4.39 m |
| Main Level | Bedroom 2 | 2.96 m | 3.26 m | 2.96 m x 3.26 m |
| Main Level | Bedroom 3 | 2.99 m | 3.23 m | 2.99 m x 3.23 m |
| Main Level | Dining Room | 3.02 m | 3.2 m | 3.02 m x 3.2 m |
| Main Level | Kitchen | 3 m | 3.96 m | 3 m x 3.96 m |
| Main Level | Living Room | 3.62 m | 5.41 m | 3.62 m x 5.41 m |
| Main Level | Primary Bedroom | 4.02 m | 3.32 m | 4.02 m x 3.32 m |
https://www.realtor.ca/real-estate/29112332/55-shawford-crescent-toronto-woburn-woburn
Interested?
Contact us for more information
Zakir Patel
Salesperson
Web Max Realty Inc.
1 Sparks Ave #11
Toronto, Ontario M2H 2W1
1 Sparks Ave #11
Toronto, Ontario M2H 2W1
