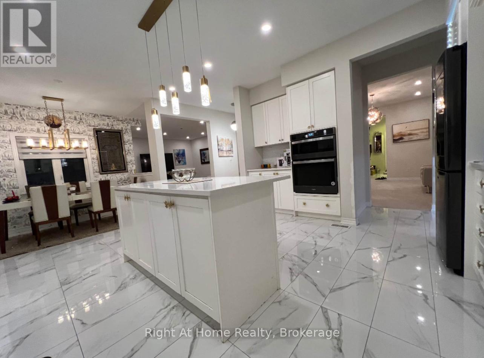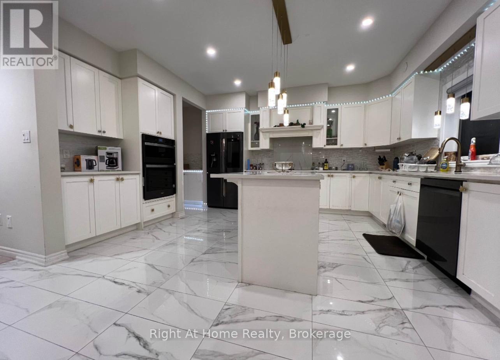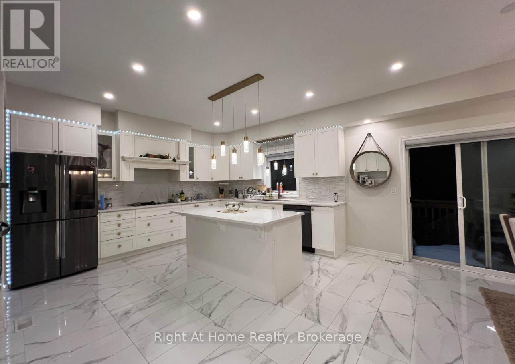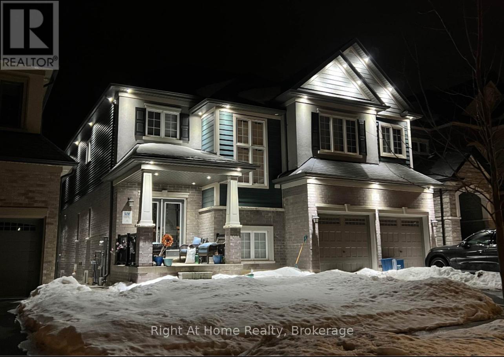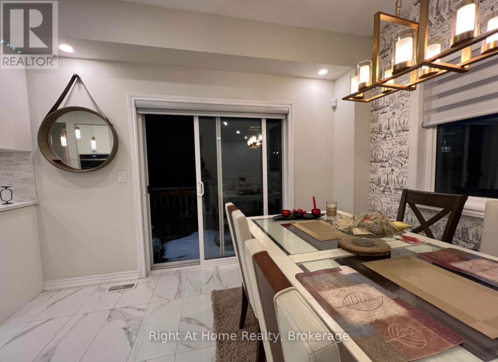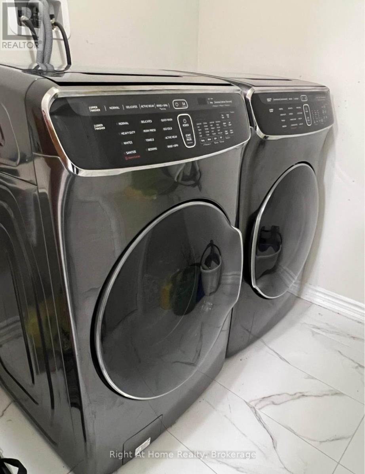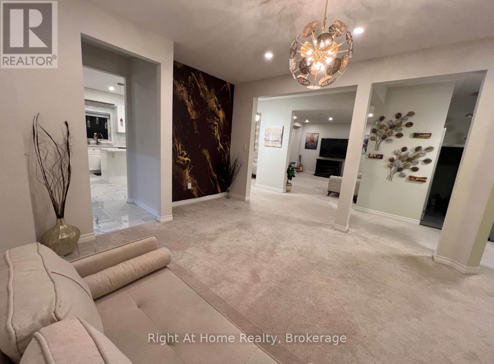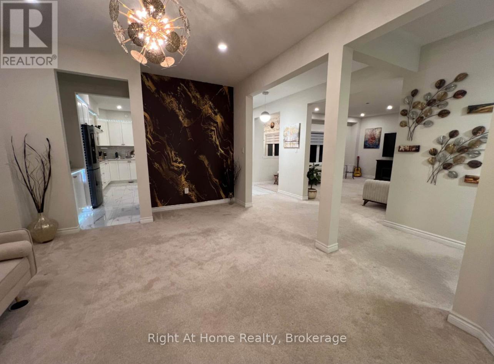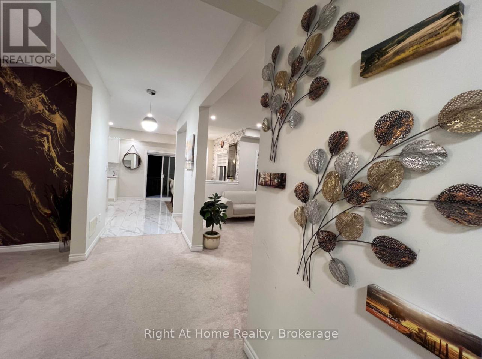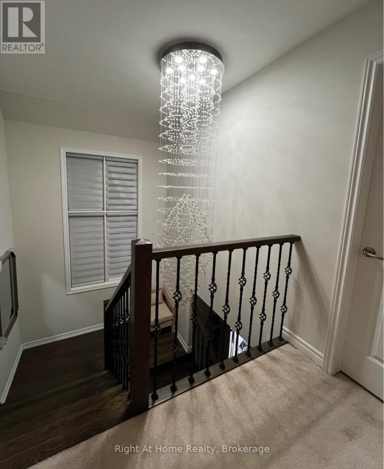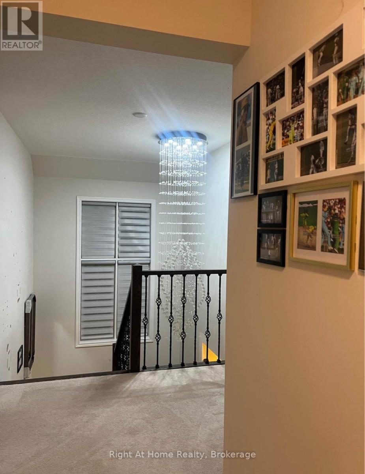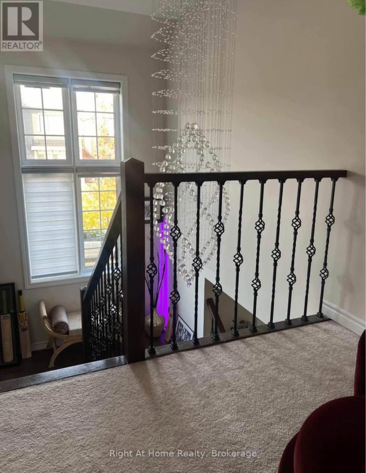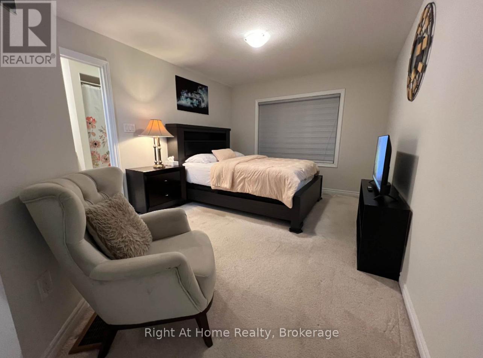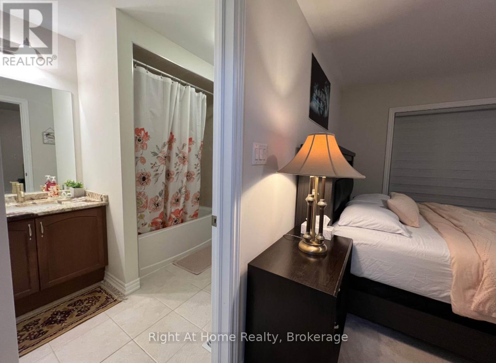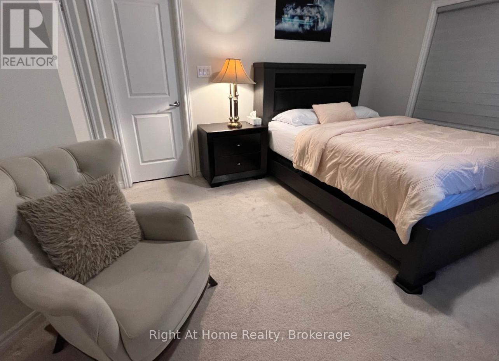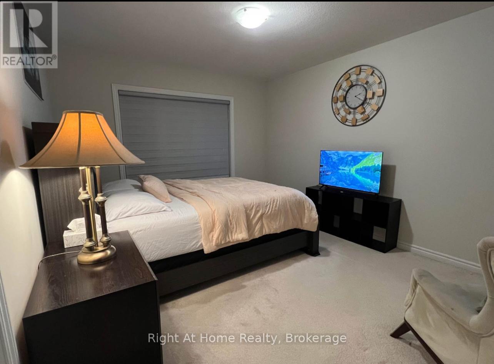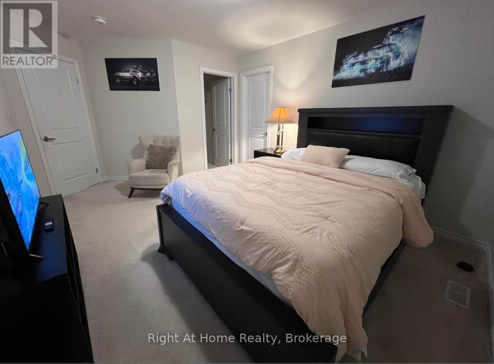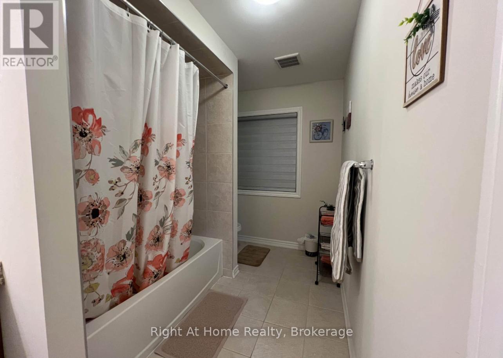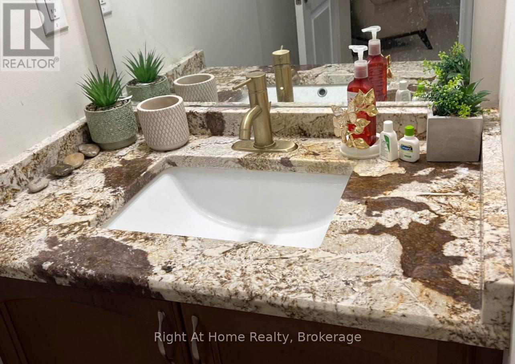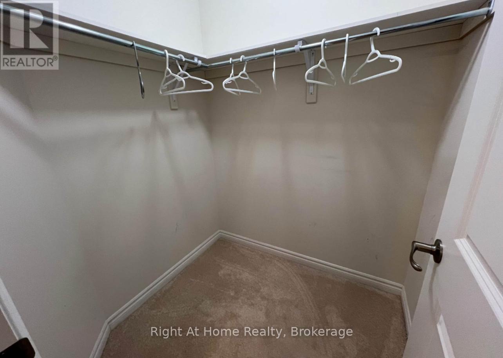2nd Master Suite - 54 Pace Avenue Brantford, Ontario N3S 0J2
1 Bedroom
1 Bathroom
3000 - 3500 sqft
Fireplace
Central Air Conditioning, Air Exchanger
Forced Air
$1,399 Monthly
Attention Professionals!, Furnished / Unfurnished Luxurious master bedroom w/ private ensuite bathroom & walk-in closet in stunning 3200 sqft upgraded shared home $1399/mo all-inclusive: high-speed fibre internet, utilities, laundry, parking. Enjoy high-end appliances in KITCHEN, private gym, spacious common lounge & dining area. Quiet professional household. 3 min to Hwy 403, 6-8 min to Brantford General Hospital & Laurier. References & credit check req'd. No smoking/pets. First & Last MONTH RENT. (id:61852)
Property Details
| MLS® Number | X12553368 |
| Property Type | Single Family |
| Features | Sump Pump |
| ParkingSpaceTotal | 1 |
Building
| BathroomTotal | 1 |
| BedroomsAboveGround | 1 |
| BedroomsTotal | 1 |
| Age | 0 To 5 Years |
| Amenities | Fireplace(s) |
| Appliances | Central Vacuum, Water Softener, Water Purifier, Water Heater |
| BasementType | None |
| ConstructionStyleAttachment | Detached |
| CoolingType | Central Air Conditioning, Air Exchanger |
| ExteriorFinish | Brick Facing, Stucco |
| FireplacePresent | Yes |
| FireplaceTotal | 1 |
| FoundationType | Poured Concrete |
| HeatingFuel | Natural Gas |
| HeatingType | Forced Air |
| StoriesTotal | 2 |
| SizeInterior | 3000 - 3500 Sqft |
| Type | House |
| UtilityWater | Municipal Water |
Parking
| Attached Garage | |
| No Garage |
Land
| Acreage | No |
| Sewer | Sanitary Sewer |
| SizeDepth | 100 Ft ,7 In |
| SizeFrontage | 44 Ft ,2 In |
| SizeIrregular | 44.2 X 100.6 Ft ; 100.58 Ft X 9.35 X 35.04 X 99.01x 44.23 |
| SizeTotalText | 44.2 X 100.6 Ft ; 100.58 Ft X 9.35 X 35.04 X 99.01x 44.23 |
Rooms
| Level | Type | Length | Width | Dimensions |
|---|
Utilities
| Cable | Installed |
| Electricity | Installed |
| Sewer | Installed |
https://www.realtor.ca/real-estate/29112460/2nd-master-suite-54-pace-avenue-brantford
Interested?
Contact us for more information
Imtiaz Kiani
Salesperson
Right At Home Realty, Brokerage
5111 New St - Suite #102
Burlington, Ontario L7L 1V2
5111 New St - Suite #102
Burlington, Ontario L7L 1V2
