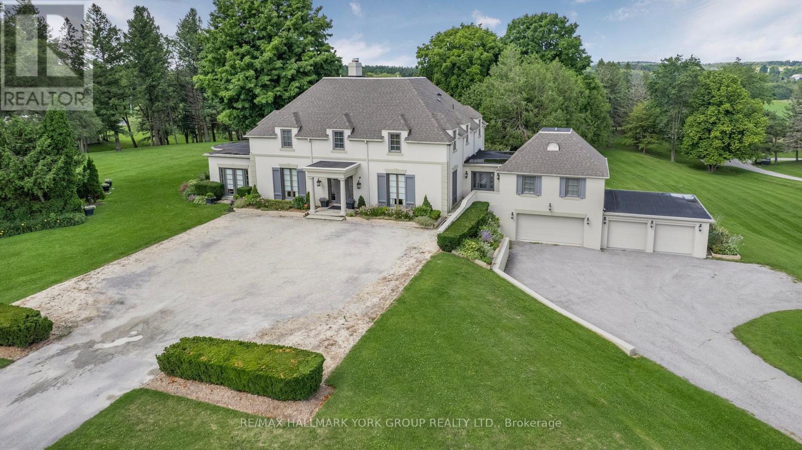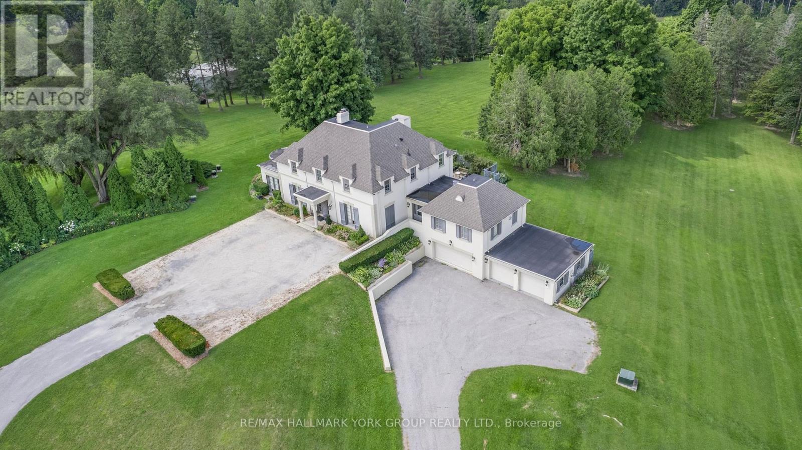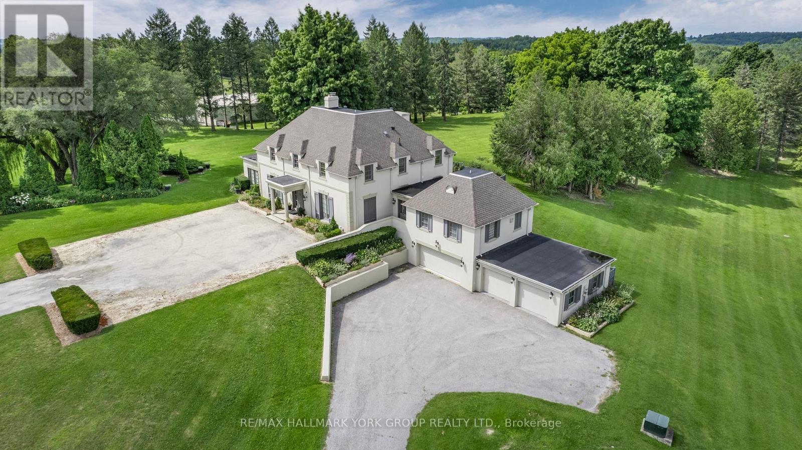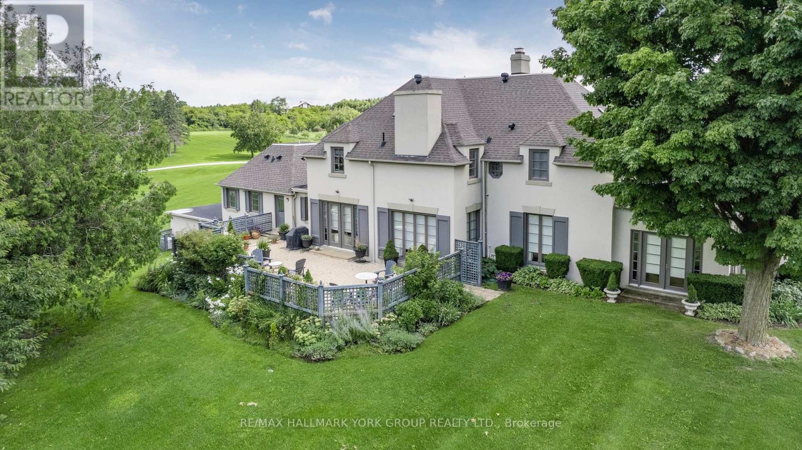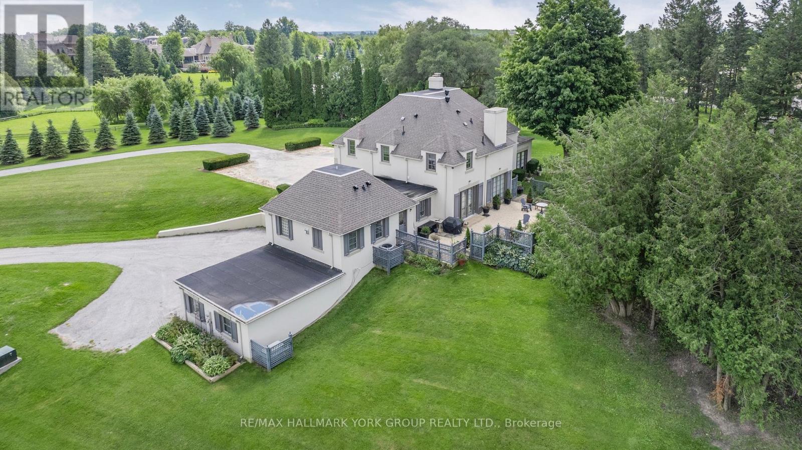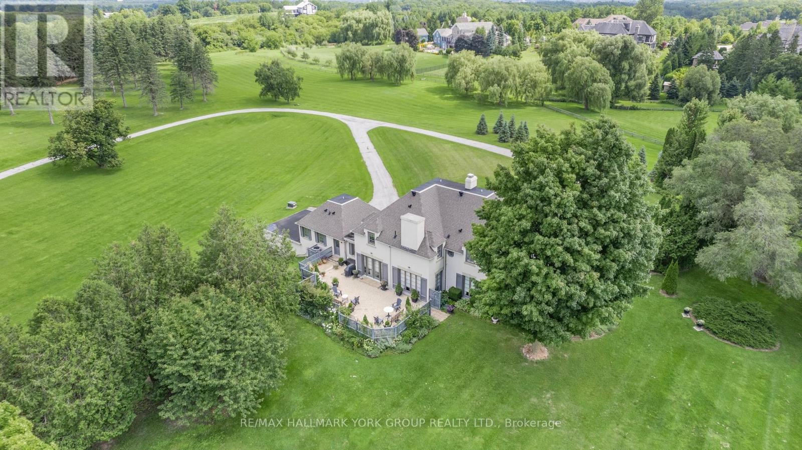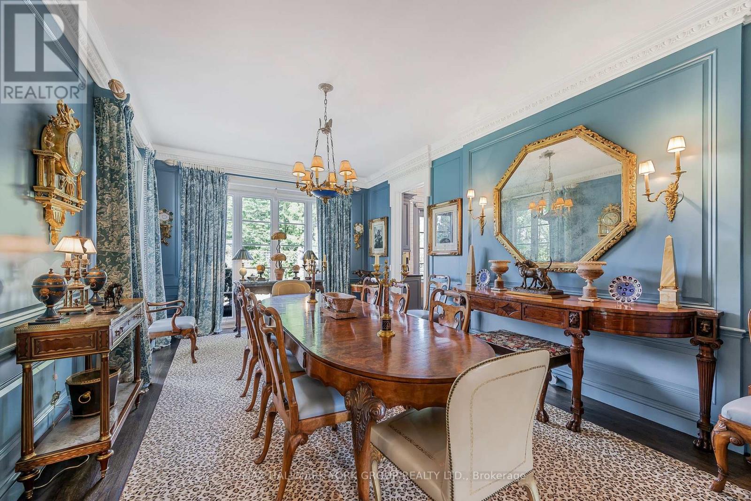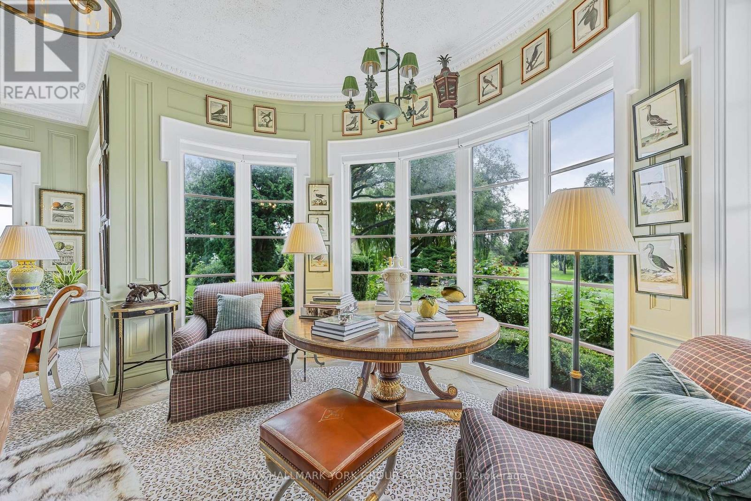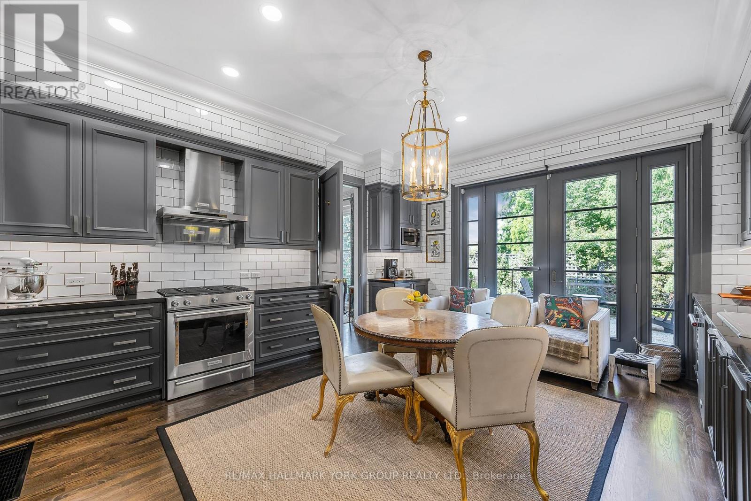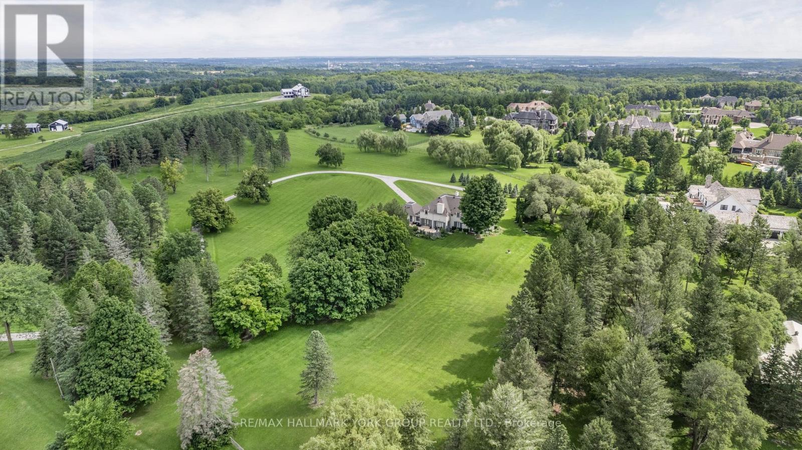14455 Dufferin Street King, Ontario L7B 1M6
$9,900,000
A rare opportunity to own a remarkable piece of history in King Township's prestigious Fairfield Estates. Fairfield Hall is a stately Napier Simpson-designed manor, long regarded as one of the area's premier private estates. Set on 12 pastoral acres with sweeping lawns, mature trees, and classic English gardens, this timeless residence offers unmatched privacy and charm.Inside, you'll find gleaming hardwood floors, 10-foot ceilings, detailed moldings, exquisite millwork, and multiple custom fireplaces. The main-floor primary suite features a luxurious marble ensuite, while the four-season sunroom provides a serene retreat with picturesque views. With five bedrooms in total, the home is ideal for both elegant entertaining and comfortable family living.The grounds include a heated four-car garage and a cobblestone carriage drive, all perfectly situated atop a hill overlooking a world-class equestrian facility and scenic bridle trails. Enjoy close proximity to premier golf courses, top-tier schools, The Country Day School, St. Andrew's College Boys and St Anne's Girls School, boutique local shopping, and Toronto's International Airport. (id:61852)
Property Details
| MLS® Number | N12553150 |
| Property Type | Single Family |
| Community Name | Rural King |
| Features | Backs On Greenbelt |
| ParkingSpaceTotal | 14 |
| Structure | Workshop |
Building
| BathroomTotal | 6 |
| BedroomsAboveGround | 6 |
| BedroomsTotal | 6 |
| Amenities | Fireplace(s) |
| BasementType | Full |
| ConstructionStyleAttachment | Detached |
| CoolingType | Central Air Conditioning |
| ExteriorFinish | Stucco |
| FireplacePresent | Yes |
| FlooringType | Carpeted, Hardwood |
| FoundationType | Block |
| HalfBathTotal | 2 |
| HeatingFuel | Natural Gas |
| HeatingType | Forced Air |
| StoriesTotal | 2 |
| SizeInterior | 3500 - 5000 Sqft |
| Type | House |
| UtilityPower | Generator |
| UtilityWater | Drilled Well |
Parking
| Attached Garage | |
| Garage |
Land
| Acreage | Yes |
| Sewer | Septic System |
| SizeDepth | 12 Ft ,4 In |
| SizeFrontage | 12 Ft ,4 In |
| SizeIrregular | 12.4 X 12.4 Ft ; 12 Acres |
| SizeTotalText | 12.4 X 12.4 Ft ; 12 Acres|10 - 24.99 Acres |
| ZoningDescription | Residential |
Rooms
| Level | Type | Length | Width | Dimensions |
|---|---|---|---|---|
| Second Level | Bedroom 5 | 4.63 m | 4.08 m | 4.63 m x 4.08 m |
| Second Level | Primary Bedroom | 5.75 m | 3.68 m | 5.75 m x 3.68 m |
| Second Level | Bedroom 2 | 5.08 m | 4.05 m | 5.08 m x 4.05 m |
| Second Level | Library | 5.84 m | 4.06 m | 5.84 m x 4.06 m |
| Second Level | Bedroom 3 | 4.59 m | 4.06 m | 4.59 m x 4.06 m |
| Main Level | Living Room | 9.63 m | 5.86 m | 9.63 m x 5.86 m |
| Main Level | Dining Room | 6.18 m | 3.94 m | 6.18 m x 3.94 m |
| Main Level | Kitchen | 5.08 m | 4.12 m | 5.08 m x 4.12 m |
| Main Level | Family Room | 5.83 m | 4.58 m | 5.83 m x 4.58 m |
| Main Level | Primary Bedroom | 4.53 m | 4.74 m | 4.53 m x 4.74 m |
| Ground Level | Sunroom | 1 m | Measurements not available x 1 m |
Utilities
| Cable | Available |
| Electricity | Installed |
https://www.realtor.ca/real-estate/29112172/14455-dufferin-street-king-rural-king
Interested?
Contact us for more information
Paul J Mcdonald
Broker
16 Industrial Parkway S
Aurora, Ontario L4G 0R4
Jayrene Thomson
Broker
16 Industrial Parkway S
Aurora, Ontario L4G 0R4
Richard Cunningham
Salesperson
477 Mt. Pleasant Road
Toronto, Ontario M4S 2L9
