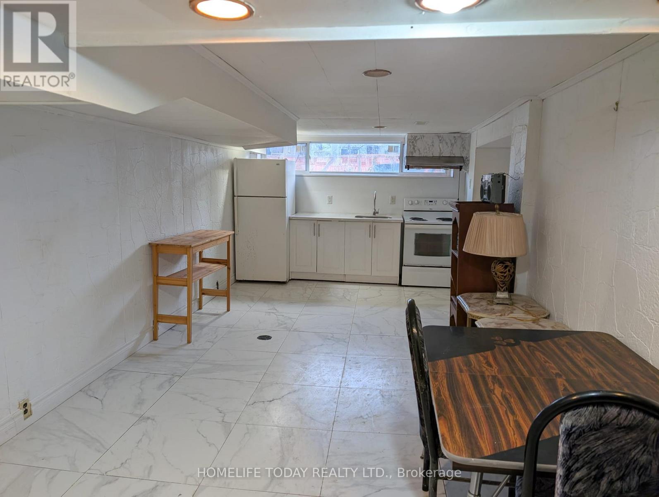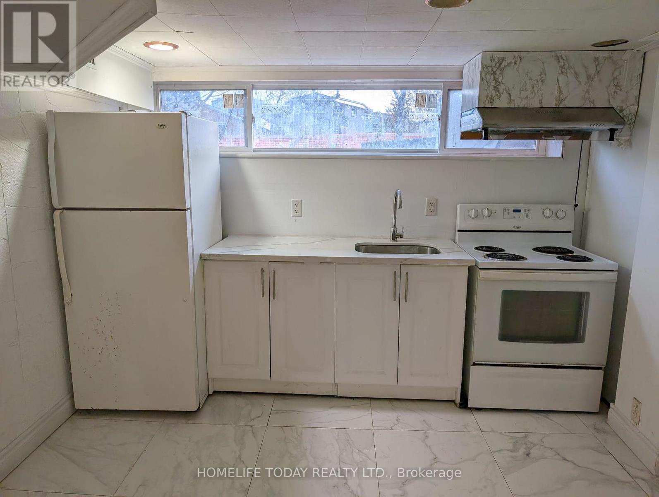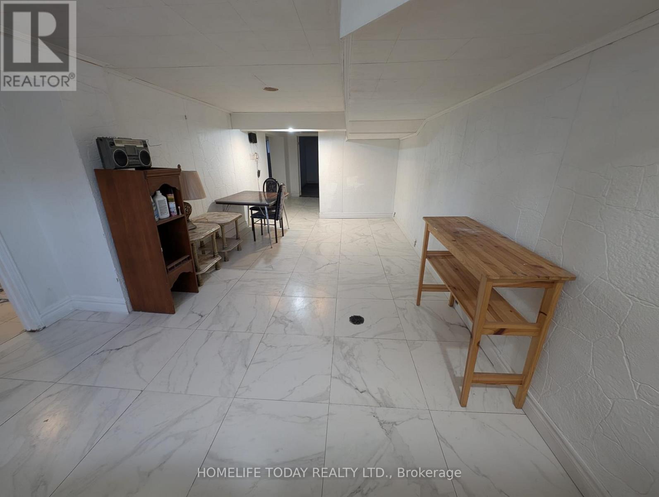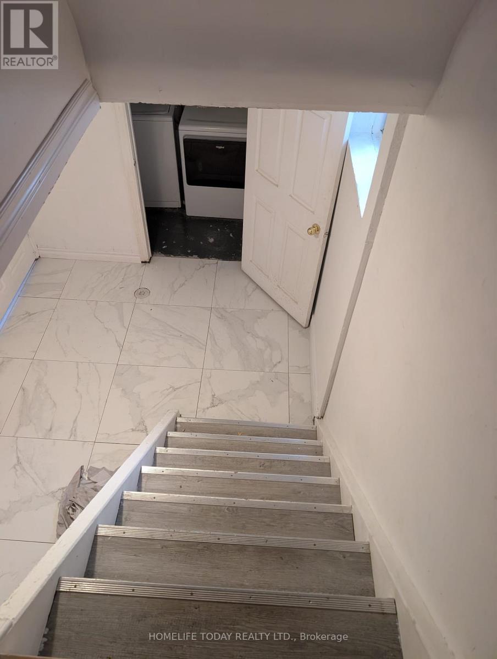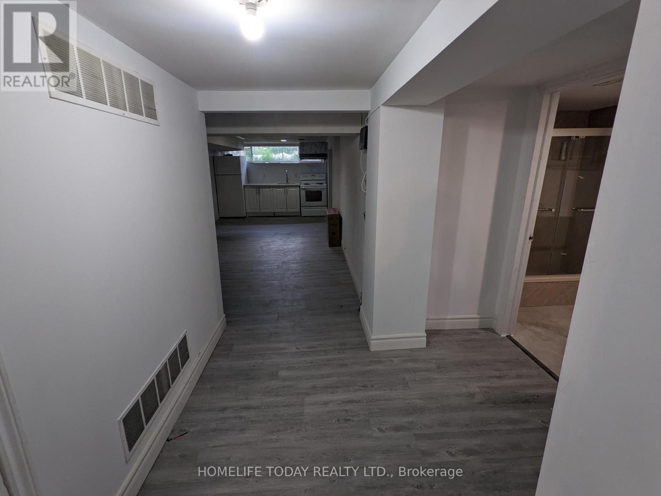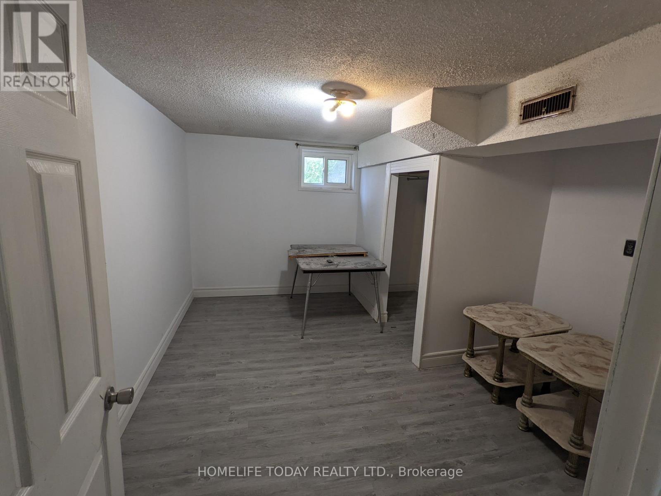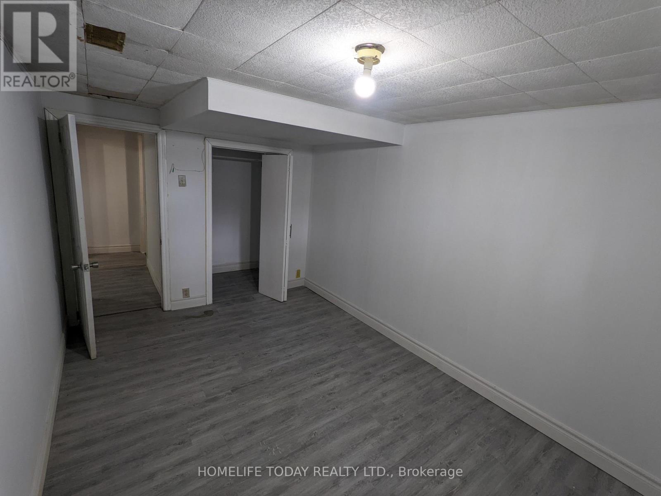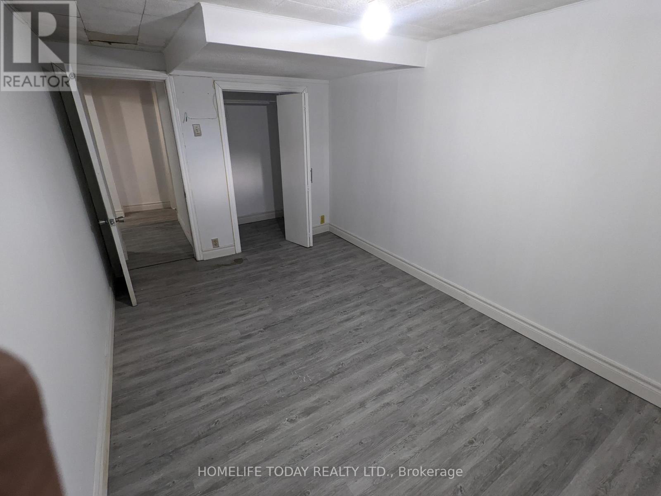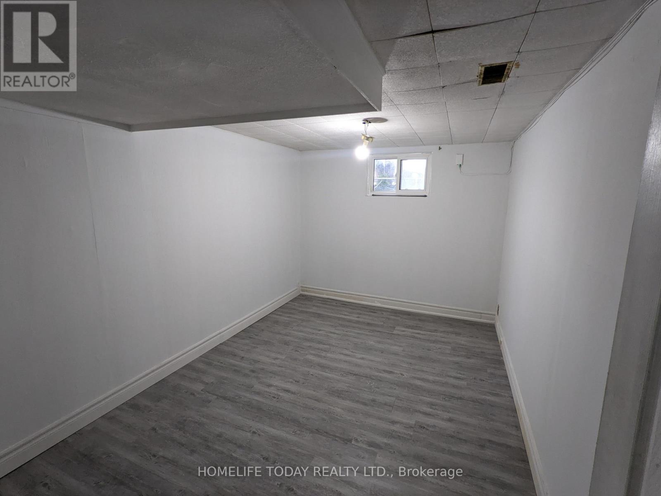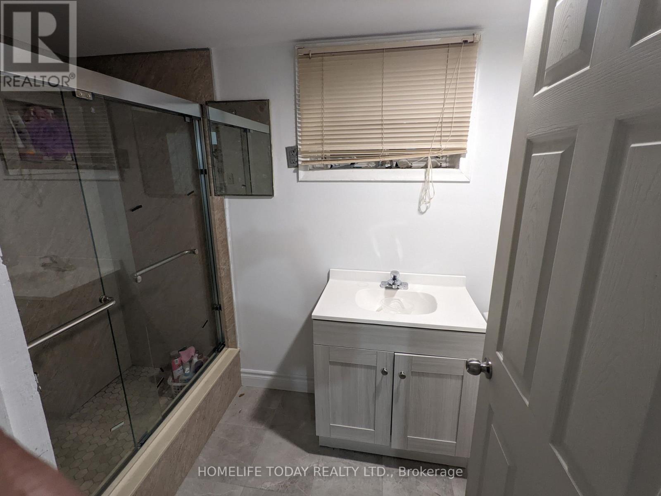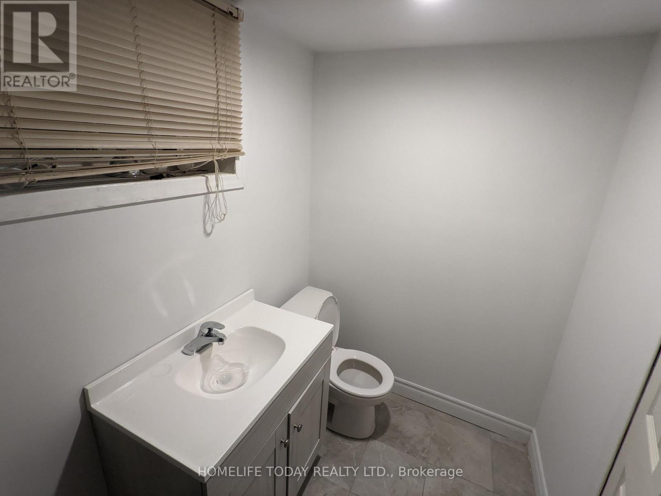Bsmt - 170 Magnolia Avenue Toronto, Ontario M1K 3K8
$1,650 Monthly
Located in one of the most desirable areas of Scarborough, within the Kennedy Park community. This unit features 2 bedrooms and 1 washroom, with tile flooring in the kitchen, living room, and dining area. One parking spot is available on the shared driveway with the main-floor tenant (additional $50/month). Conveniently close to Downtown, steps to schools, TTC, GO Station, Kennedy Station, and all essential amenities. Ideal for a small family, working professionals, or students. No pets and no smoking. Tenant pays 30-40% of utilities, depending on the number of occupants. Shared laundry is located in a common area with no interference with the main-floor tenant. (id:61852)
Property Details
| MLS® Number | E12552892 |
| Property Type | Single Family |
| Neigbourhood | Scarborough |
| Community Name | Kennedy Park |
| AmenitiesNearBy | Park, Place Of Worship, Public Transit, Schools |
| EquipmentType | Water Heater |
| Features | Carpet Free |
| ParkingSpaceTotal | 1 |
| RentalEquipmentType | Water Heater |
| Structure | Deck |
Building
| BathroomTotal | 1 |
| BedroomsAboveGround | 2 |
| BedroomsTotal | 2 |
| Age | 51 To 99 Years |
| Appliances | Dryer, Hood Fan, Stove, Washer, Refrigerator |
| ArchitecturalStyle | Bungalow |
| BasementDevelopment | Finished |
| BasementFeatures | Separate Entrance |
| BasementType | N/a (finished), N/a |
| ConstructionStyleAttachment | Semi-detached |
| CoolingType | Central Air Conditioning |
| ExteriorFinish | Brick |
| FireProtection | Smoke Detectors |
| FlooringType | Ceramic, Vinyl |
| FoundationType | Brick, Concrete |
| HeatingFuel | Natural Gas |
| HeatingType | Forced Air |
| StoriesTotal | 1 |
| SizeInterior | 700 - 1100 Sqft |
| Type | House |
| UtilityWater | Municipal Water |
Parking
| No Garage |
Land
| Acreage | No |
| LandAmenities | Park, Place Of Worship, Public Transit, Schools |
| Sewer | Sanitary Sewer |
| SizeDepth | 104 Ft |
| SizeFrontage | 37 Ft ,6 In |
| SizeIrregular | 37.5 X 104 Ft |
| SizeTotalText | 37.5 X 104 Ft|under 1/2 Acre |
Rooms
| Level | Type | Length | Width | Dimensions |
|---|---|---|---|---|
| Basement | Living Room | 6.86 m | 3.18 m | 6.86 m x 3.18 m |
| Basement | Dining Room | 6.86 m | 3.19 m | 6.86 m x 3.19 m |
| Basement | Kitchen | 6.86 m | 3.19 m | 6.86 m x 3.19 m |
| Basement | Primary Bedroom | 3.99 m | 3.28 m | 3.99 m x 3.28 m |
| Basement | Bedroom 2 | 3.95 m | 2.57 m | 3.95 m x 2.57 m |
| Basement | Foyer | 3.11 m | 2.57 m | 3.11 m x 2.57 m |
| Basement | Bathroom | 2.87 m | 1.51 m | 2.87 m x 1.51 m |
Utilities
| Electricity | Installed |
| Sewer | Installed |
Interested?
Contact us for more information
Raziul Afiz
Salesperson
11 Progress Avenue Suite 200
Toronto, Ontario M1P 4S7
Quazi Md Ziaur Rashid
Salesperson
11 Progress Avenue Suite 200
Toronto, Ontario M1P 4S7
