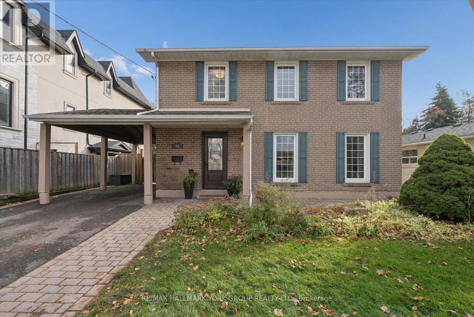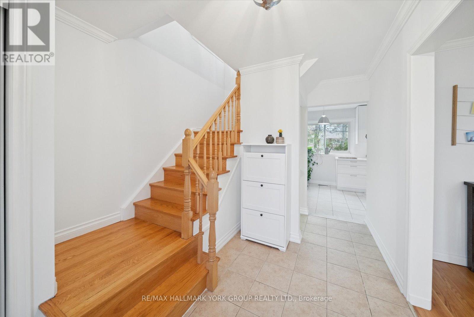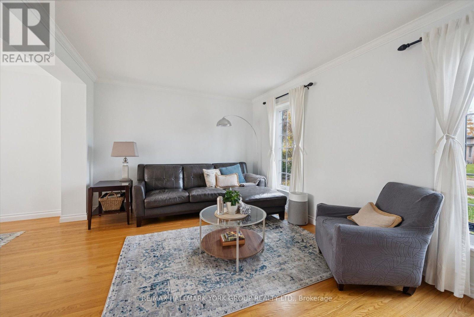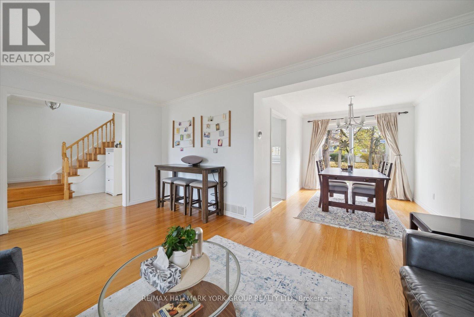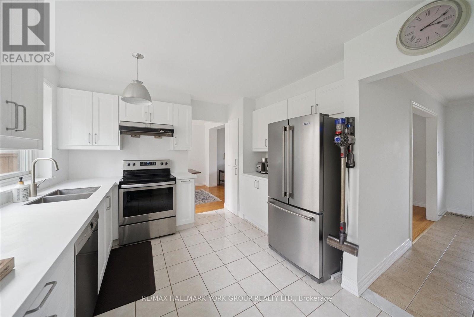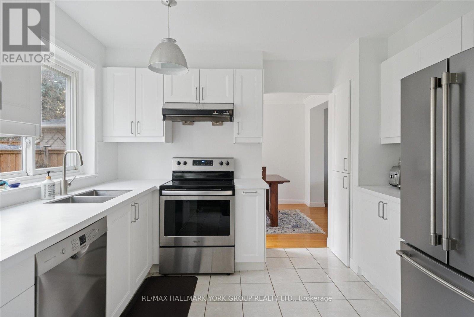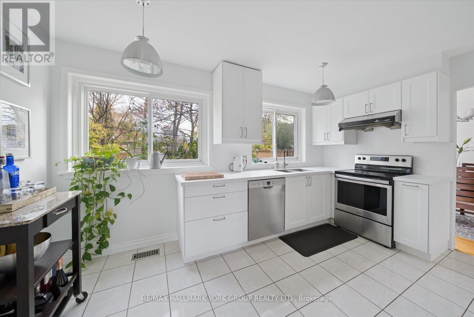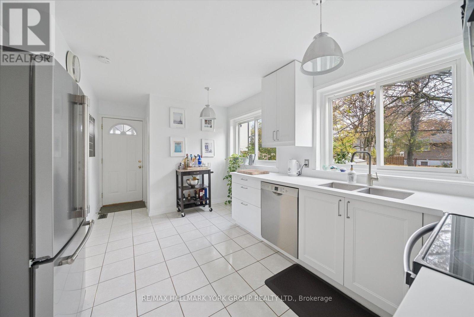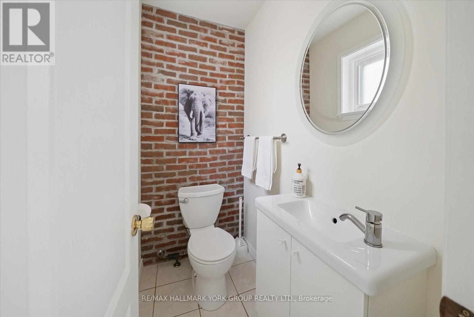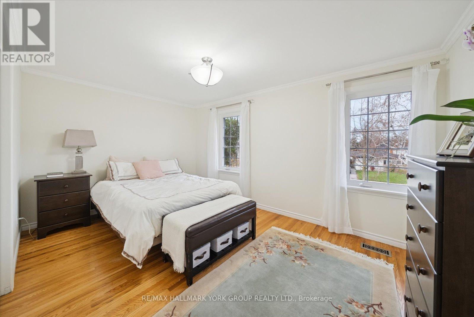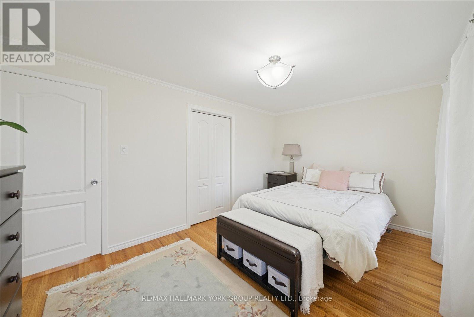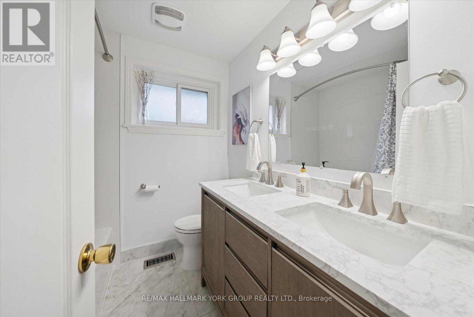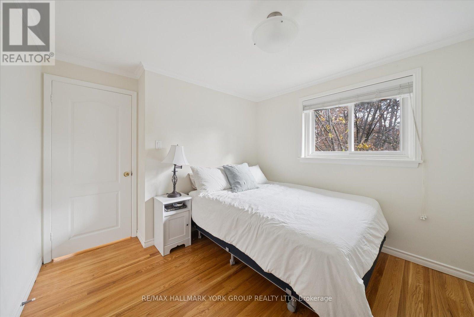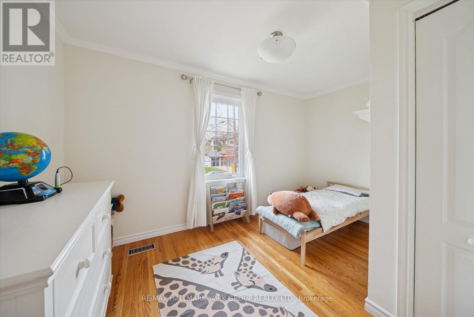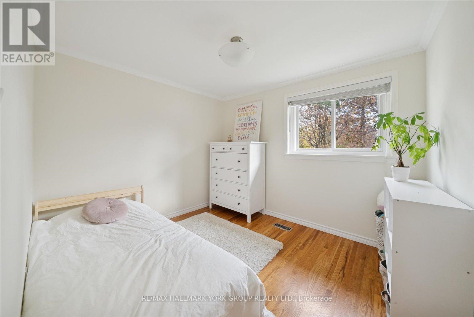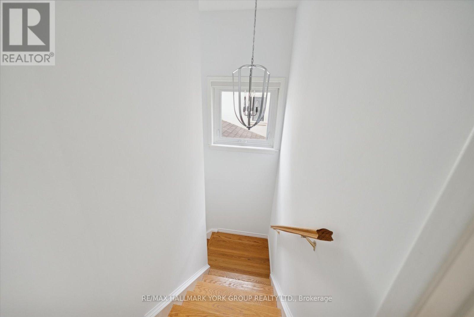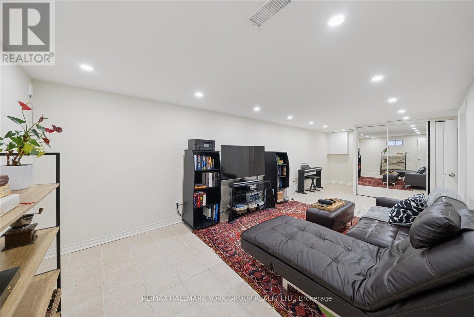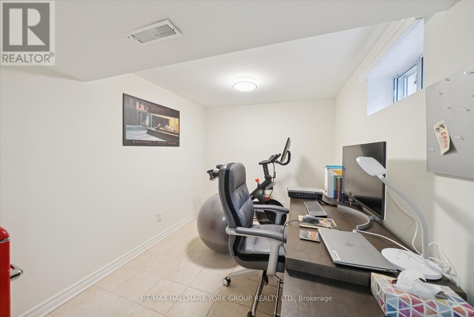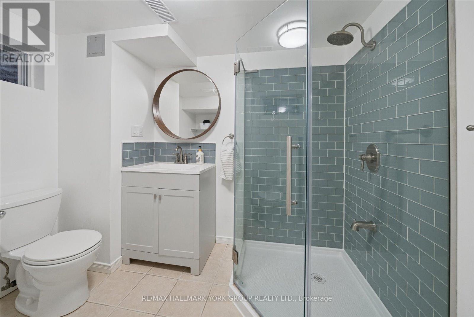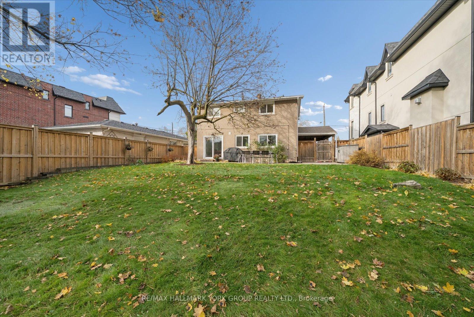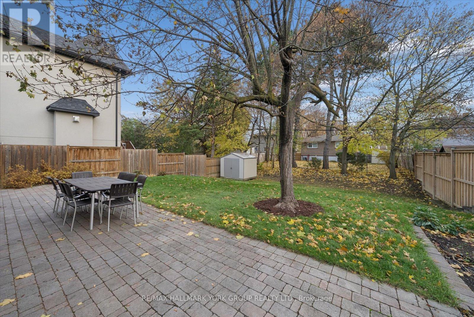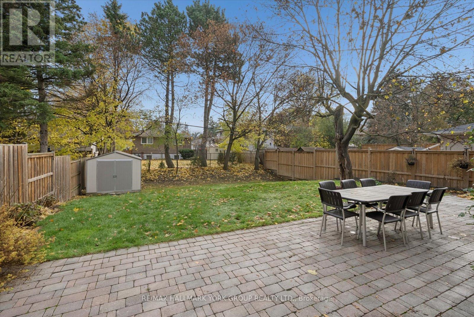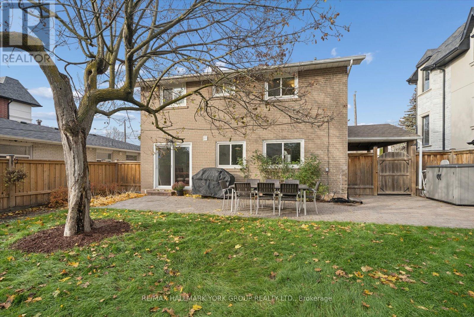59 Grove Park Crescent Toronto, Ontario M2J 2C7
$1,369,000
Welcome to 59 Grove Park Crescent, a well-kept 4 + 1 bedroom 3 bathroom detached beautifully maintained home on a 50 x 120 foot lot offering comfort, modern updates, and unbeatable commuter convenience. Set on a quiet, family-friendly street, this home is move in ready and features bright principal rooms, an efficient layout, and a big private backyard for relaxing or entertaining. Perfect for families and working professionals, the location provides rapid access to the 401 and 404, TTC Leslie Station, North York General Hospital and two nearby GO Train stations, making travel in and out of the city seamless. With mature trees, nearby parks, and close proximity to schools and amenities, this property delivers both lifestyle and connectivity in one. (id:61852)
Open House
This property has open houses!
11:00 am
Ends at:1:00 pm
2:00 pm
Ends at:4:00 pm
Property Details
| MLS® Number | C12553000 |
| Property Type | Single Family |
| Neigbourhood | Don Valley Village |
| Community Name | Don Valley Village |
| AmenitiesNearBy | Park, Public Transit, Schools |
| EquipmentType | Water Heater |
| ParkingSpaceTotal | 3 |
| RentalEquipmentType | Water Heater |
| Structure | Shed |
Building
| BathroomTotal | 3 |
| BedroomsAboveGround | 4 |
| BedroomsBelowGround | 1 |
| BedroomsTotal | 5 |
| Appliances | Dishwasher, Dryer, Hood Fan, Stove, Washer, Window Coverings, Refrigerator |
| BasementDevelopment | Finished |
| BasementType | N/a (finished) |
| ConstructionStyleAttachment | Detached |
| CoolingType | Central Air Conditioning |
| ExteriorFinish | Brick |
| FlooringType | Ceramic, Hardwood |
| FoundationType | Unknown |
| HalfBathTotal | 1 |
| HeatingFuel | Natural Gas |
| HeatingType | Forced Air |
| StoriesTotal | 2 |
| SizeInterior | 1100 - 1500 Sqft |
| Type | House |
| UtilityWater | Municipal Water |
Parking
| Carport | |
| No Garage |
Land
| Acreage | No |
| LandAmenities | Park, Public Transit, Schools |
| Sewer | Sanitary Sewer |
| SizeDepth | 120 Ft |
| SizeFrontage | 50 Ft |
| SizeIrregular | 50 X 120 Ft |
| SizeTotalText | 50 X 120 Ft |
Rooms
| Level | Type | Length | Width | Dimensions |
|---|---|---|---|---|
| Second Level | Primary Bedroom | 4.47 m | 3.1 m | 4.47 m x 3.1 m |
| Second Level | Bedroom 2 | 3.86 m | 3.05 m | 3.86 m x 3.05 m |
| Second Level | Bedroom 3 | 3.05 m | 3.1 m | 3.05 m x 3.1 m |
| Second Level | Bedroom 4 | 3.2 m | 2.79 m | 3.2 m x 2.79 m |
| Basement | Recreational, Games Room | 4.75 m | 3.43 m | 4.75 m x 3.43 m |
| Basement | Bedroom 5 | 3.25 m | 2.44 m | 3.25 m x 2.44 m |
| Ground Level | Living Room | 5.64 m | 3.61 m | 5.64 m x 3.61 m |
| Ground Level | Dining Room | 3.18 m | 2.67 m | 3.18 m x 2.67 m |
| Ground Level | Kitchen | 4.42 m | 2.79 m | 4.42 m x 2.79 m |
| Ground Level | Eating Area | Measurements not available | ||
| Ground Level | Foyer | Measurements not available |
Interested?
Contact us for more information
Paul Pardisnia
Salesperson
