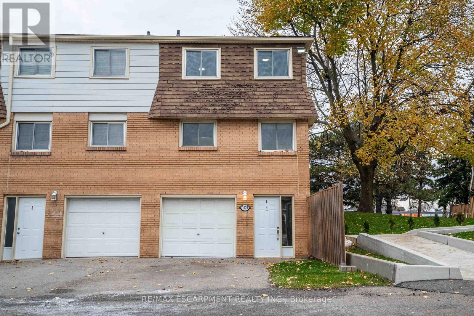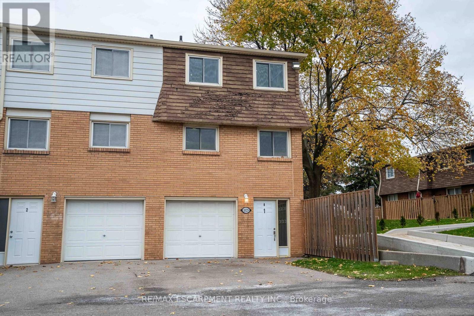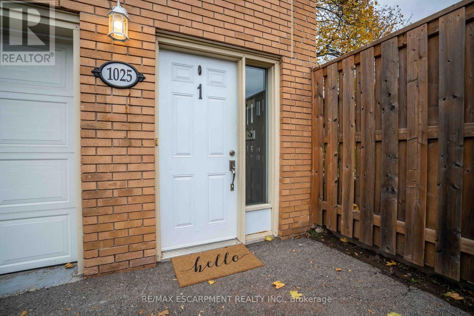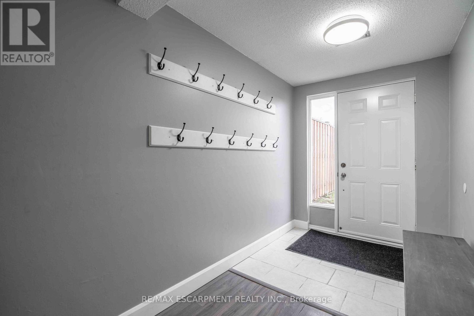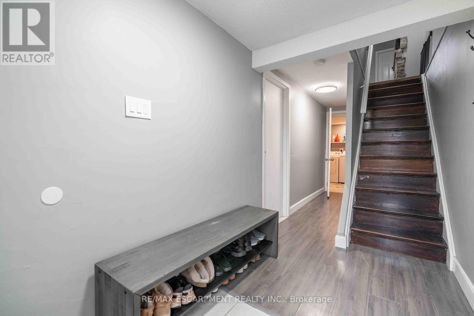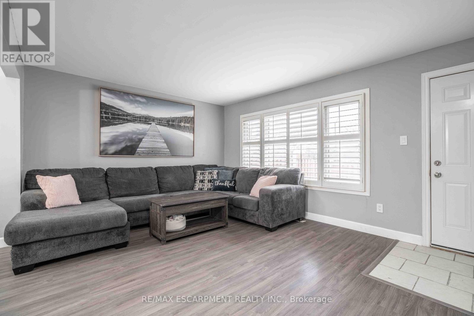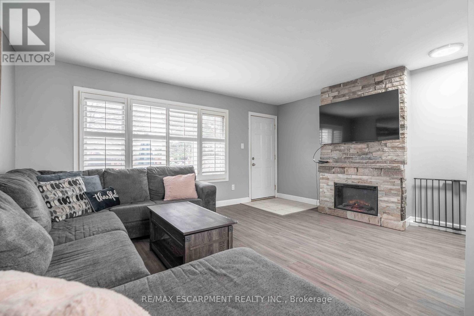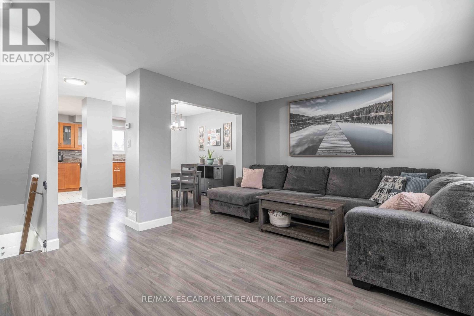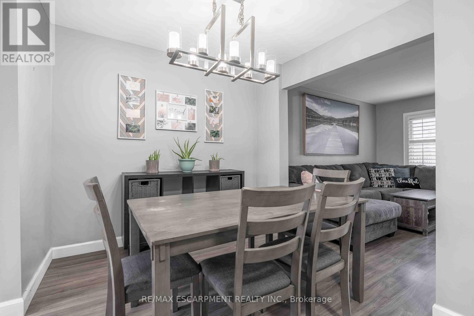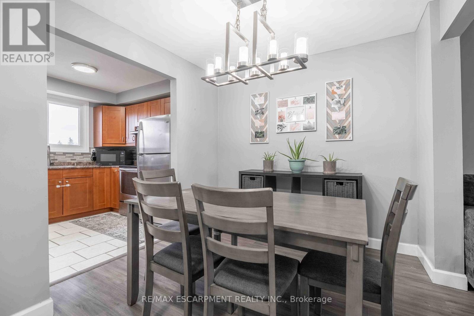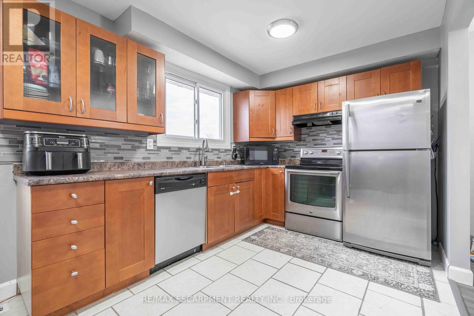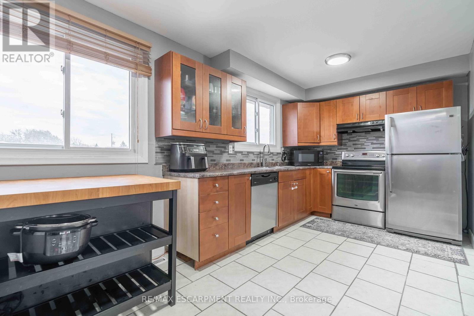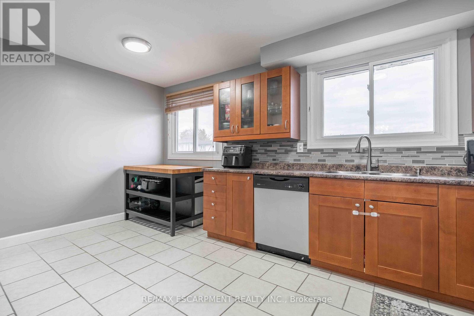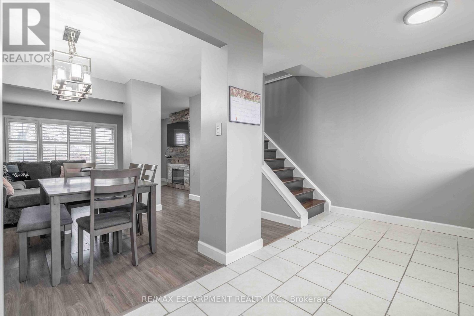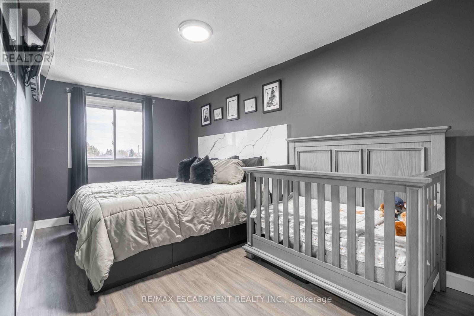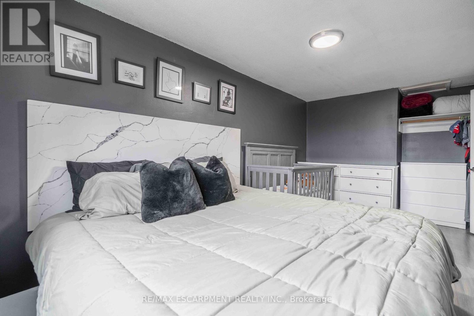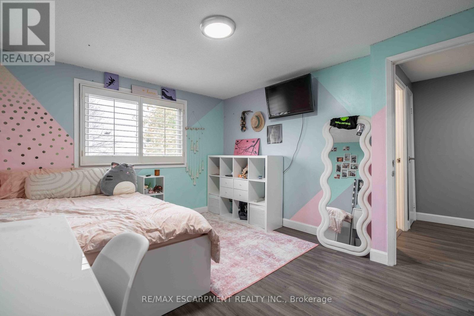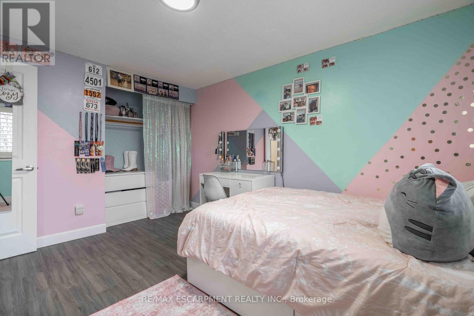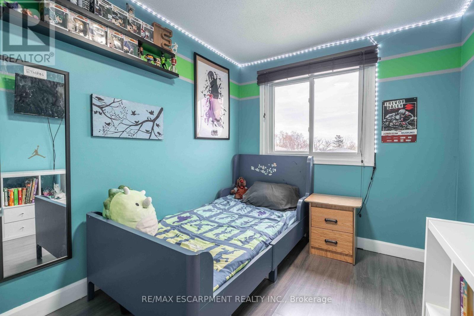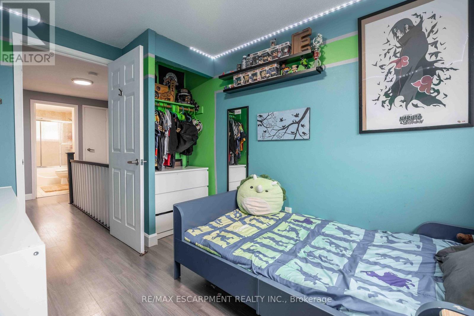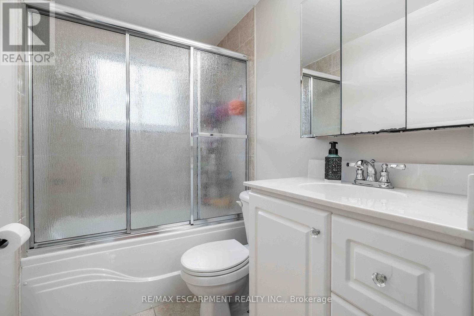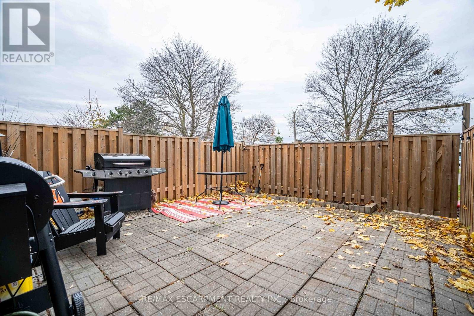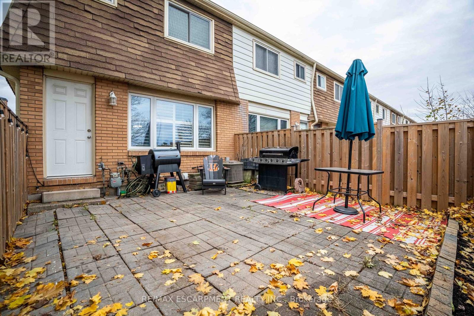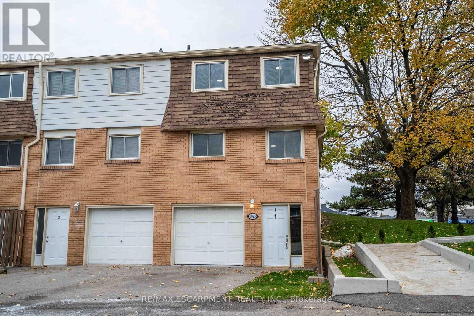1 - 1025 Upper Gage Avenue Hamilton, Ontario L8V 4L2
$459,990Maintenance, Common Area Maintenance, Insurance, Water
$501.85 Monthly
Maintenance, Common Area Maintenance, Insurance, Water
$501.85 MonthlyWelcome home to this renovated and well-maintained end-unit townhome in a desirable and family-friendly neighbourhood. The open-concept main level features a spacious living room with a stylish electric fireplace wall, full dining area and large eat-in kitchen. The second floor features three generously sized, carpet-free bedrooms and a four-piece bathroom. Perfectly situated close to all major amenities-including schools, parks, restaurants, shopping, public transit, and highway access-this home truly has it all. There's nothing left to do but move in! (id:61852)
Property Details
| MLS® Number | X12551824 |
| Property Type | Single Family |
| Neigbourhood | Macassa |
| Community Name | Berrisfield |
| CommunityFeatures | Pets Allowed With Restrictions |
| EquipmentType | None |
| ParkingSpaceTotal | 2 |
| RentalEquipmentType | None |
Building
| BathroomTotal | 1 |
| BedroomsAboveGround | 3 |
| BedroomsTotal | 3 |
| Age | 51 To 99 Years |
| Amenities | Fireplace(s) |
| Appliances | Water Heater, Dishwasher, Dryer, Stove, Washer, Window Coverings, Refrigerator |
| BasementDevelopment | Partially Finished |
| BasementType | Full (partially Finished) |
| CoolingType | Central Air Conditioning |
| ExteriorFinish | Brick, Shingles |
| FireplacePresent | Yes |
| HeatingFuel | Natural Gas |
| HeatingType | Forced Air |
| StoriesTotal | 2 |
| SizeInterior | 1000 - 1199 Sqft |
| Type | Row / Townhouse |
Parking
| Attached Garage | |
| Garage |
Land
| Acreage | No |
Rooms
| Level | Type | Length | Width | Dimensions |
|---|---|---|---|---|
| Second Level | Primary Bedroom | 3.2 m | 3.81 m | 3.2 m x 3.81 m |
| Second Level | Bedroom 2 | 2.59 m | 5.03 m | 2.59 m x 5.03 m |
| Second Level | Bedroom 3 | 2.44 m | 3.35 m | 2.44 m x 3.35 m |
| Second Level | Bathroom | Measurements not available | ||
| Basement | Mud Room | Measurements not available | ||
| Basement | Utility Room | Measurements not available | ||
| Basement | Laundry Room | Measurements not available | ||
| Main Level | Kitchen | 2.74 m | 4.88 m | 2.74 m x 4.88 m |
| Main Level | Living Room | 4.88 m | 3.66 m | 4.88 m x 3.66 m |
| Main Level | Dining Room | 2.74 m | 2.74 m | 2.74 m x 2.74 m |
Interested?
Contact us for more information
Matthew Adeh
Broker
1595 Upper James St #4b
Hamilton, Ontario L9B 0H7
