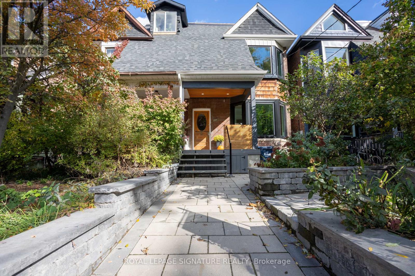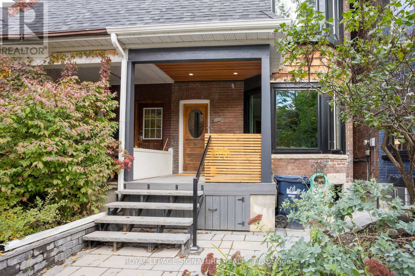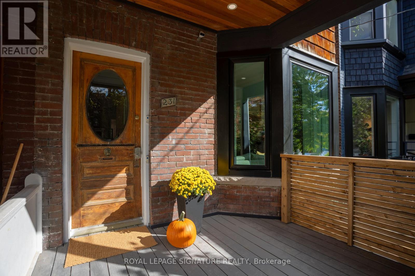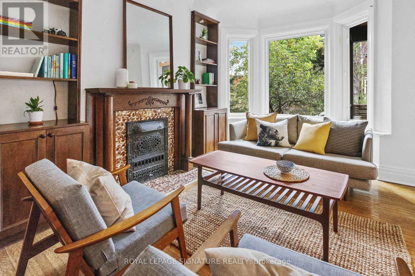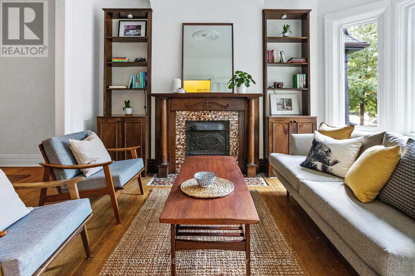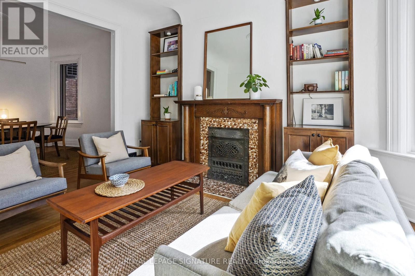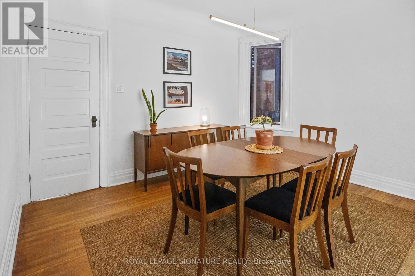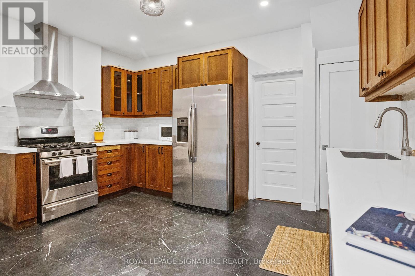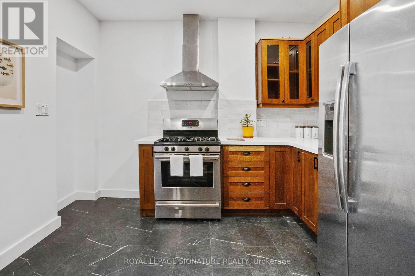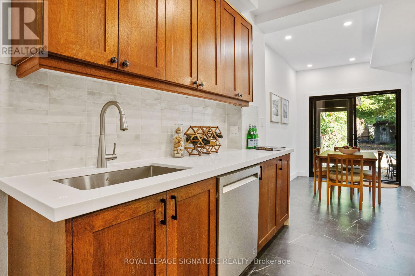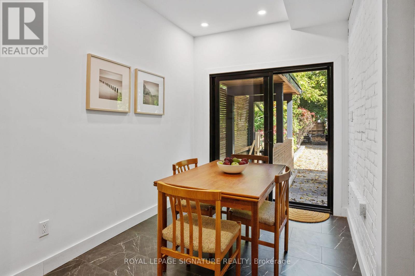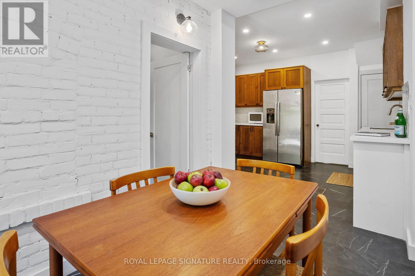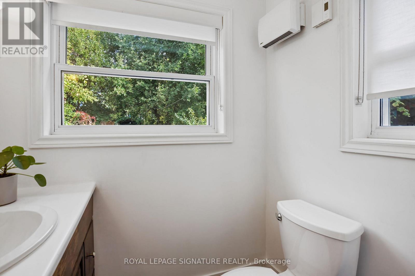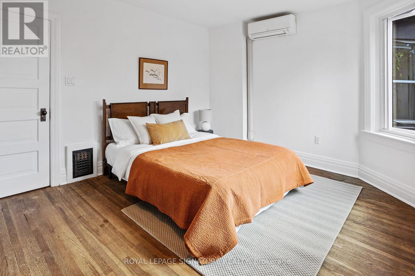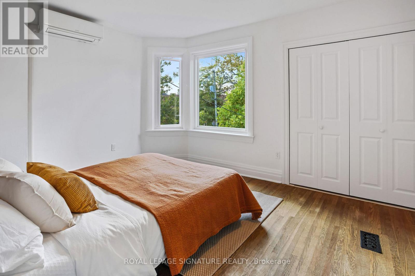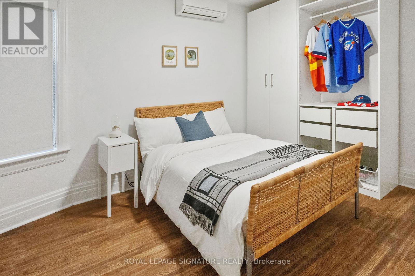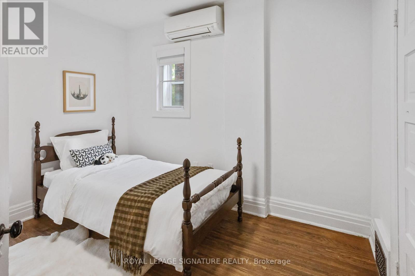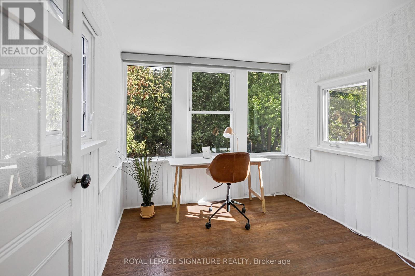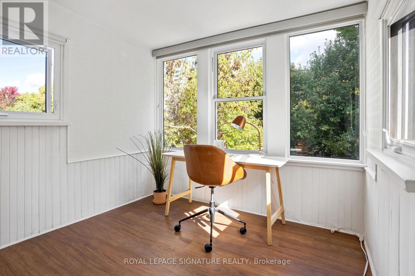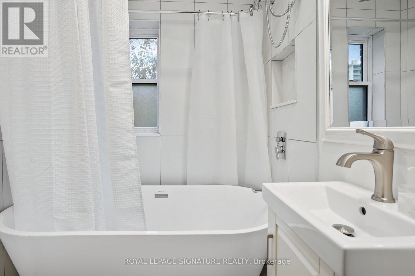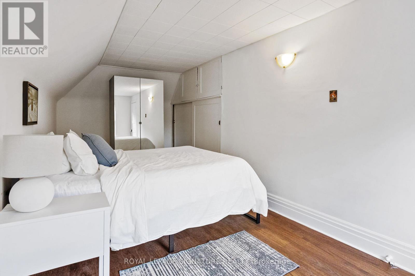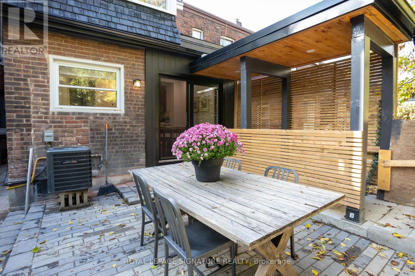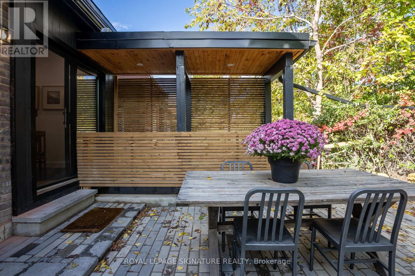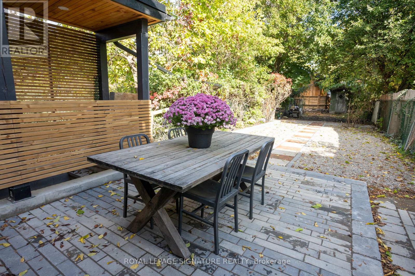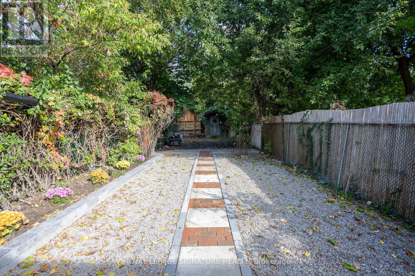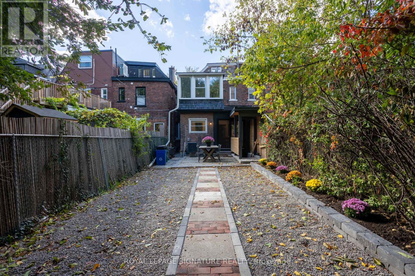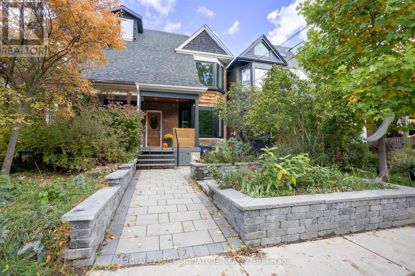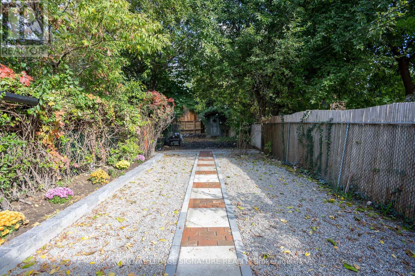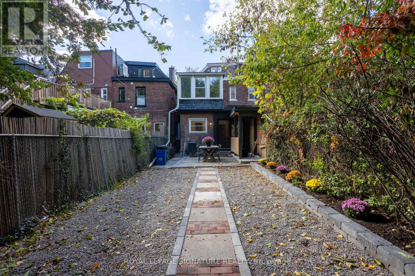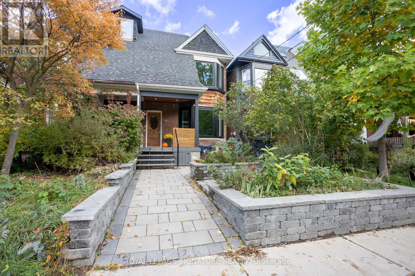231 Havelock Street Toronto, Ontario M6H 3B8
5 Bedroom
2 Bathroom
1500 - 2000 sqft
Fireplace
Central Air Conditioning
Forced Air
Landscaped
$5,000 Monthly
The entire above grade portion of this house is available for lease in this beautiful semi-detached home in the heart of Dufferin Grove. A spacious kitchen featuring new quartz counters and stainless steel appliances and four bedrooms with ample natural light. Large backyard with deck perfect for entertaining or relaxing. Steps to Dufferin Grove Park, top-rated schools, TTC, shops, andcafés. A move-in ready home with classic character in one of Toronto's most desirable neighbourhoods! (id:61852)
Property Details
| MLS® Number | C12550798 |
| Property Type | Single Family |
| Neigbourhood | Dufferin Grove |
| Community Name | Dufferin Grove |
| AmenitiesNearBy | Public Transit |
| Features | Lighting, In Suite Laundry |
| Structure | Patio(s), Porch |
Building
| BathroomTotal | 2 |
| BedroomsAboveGround | 4 |
| BedroomsBelowGround | 1 |
| BedroomsTotal | 5 |
| BasementDevelopment | Finished |
| BasementFeatures | Apartment In Basement, Walk Out |
| BasementType | N/a, N/a (finished) |
| ConstructionStyleAttachment | Semi-detached |
| CoolingType | Central Air Conditioning |
| ExteriorFinish | Brick, Shingles |
| FireplacePresent | Yes |
| FoundationType | Unknown |
| HalfBathTotal | 1 |
| HeatingFuel | Natural Gas |
| HeatingType | Forced Air |
| StoriesTotal | 3 |
| SizeInterior | 1500 - 2000 Sqft |
| Type | House |
| UtilityWater | Municipal Water |
Parking
| No Garage | |
| Street |
Land
| Acreage | No |
| LandAmenities | Public Transit |
| LandscapeFeatures | Landscaped |
| Sewer | Sanitary Sewer |
| SizeDepth | 147 Ft |
| SizeFrontage | 17 Ft ,9 In |
| SizeIrregular | 17.8 X 147 Ft |
| SizeTotalText | 17.8 X 147 Ft |
Interested?
Contact us for more information
Craig Allan
Salesperson
Royal LePage Signature Realty
8 Sampson Mews Suite 201 The Shops At Don Mills
Toronto, Ontario M3C 0H5
8 Sampson Mews Suite 201 The Shops At Don Mills
Toronto, Ontario M3C 0H5
