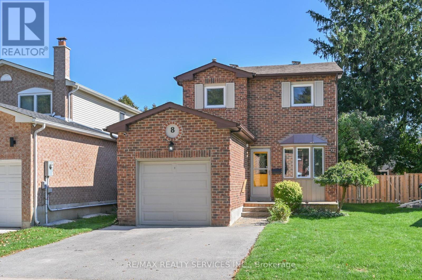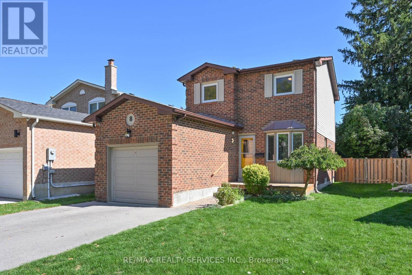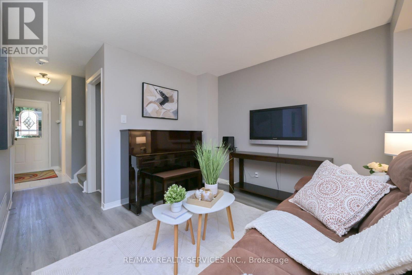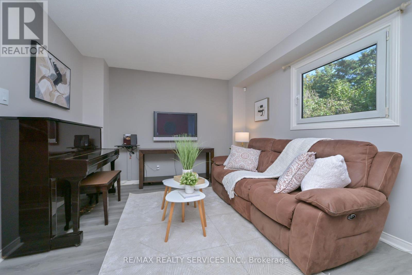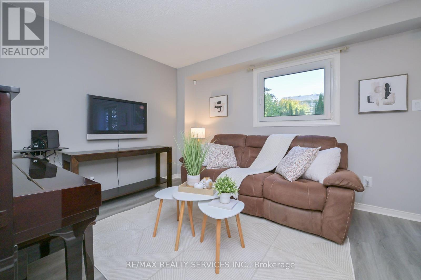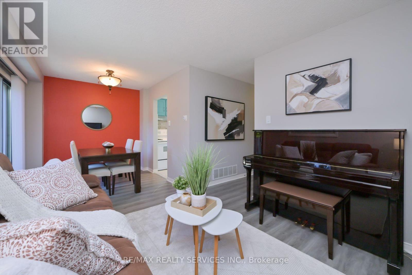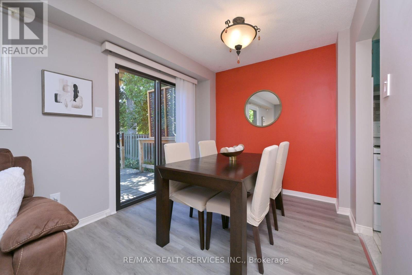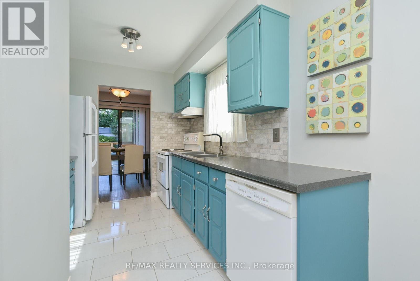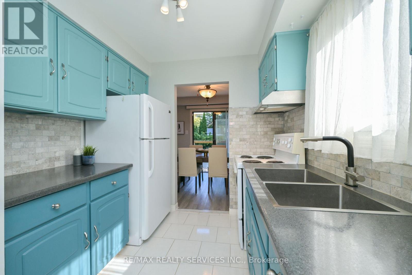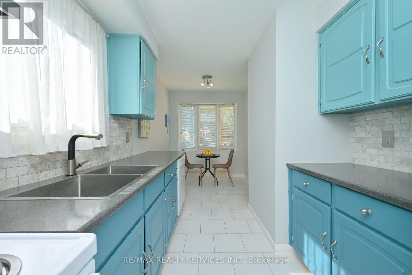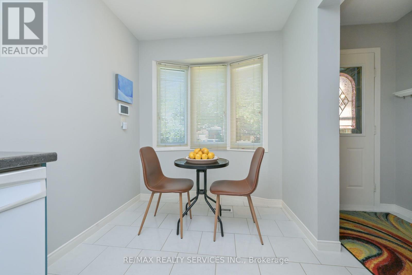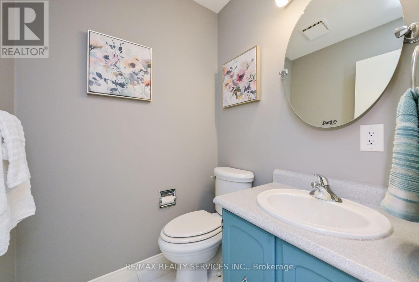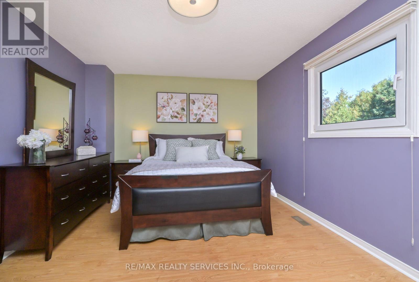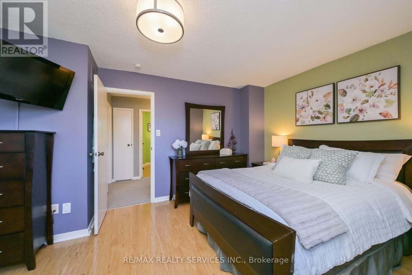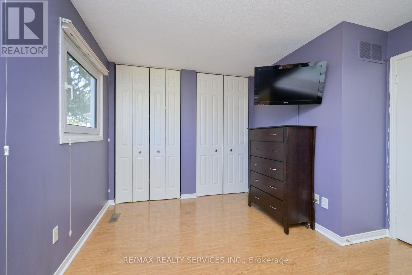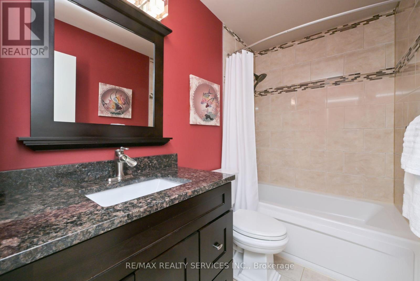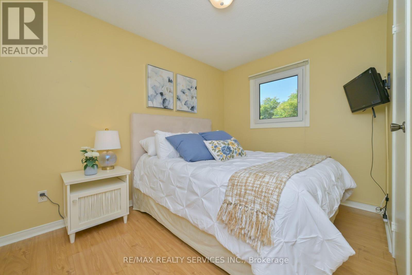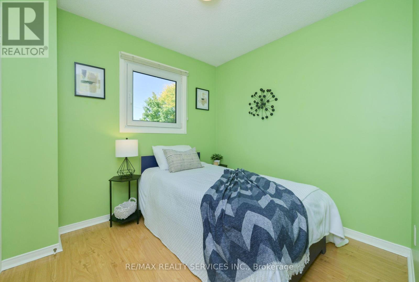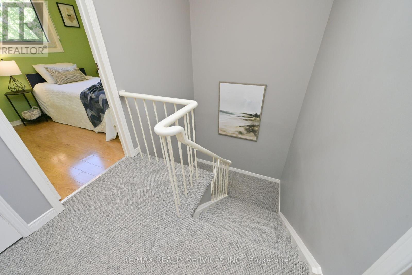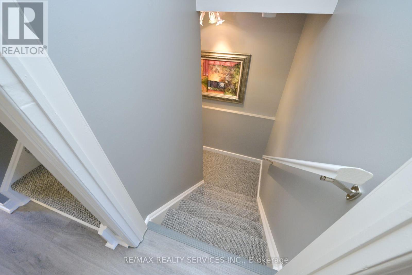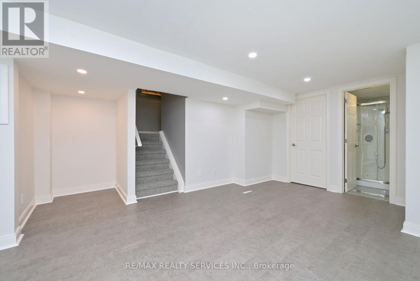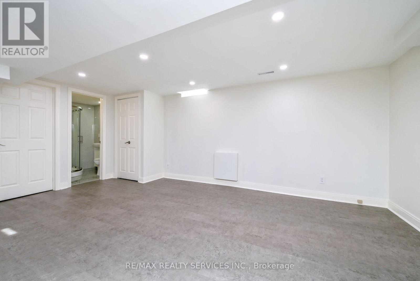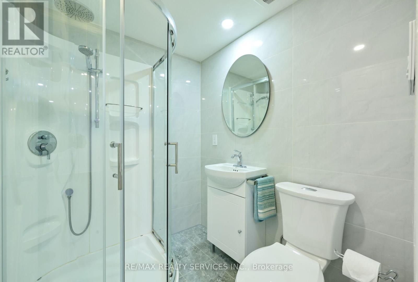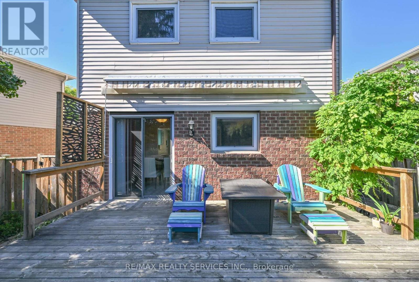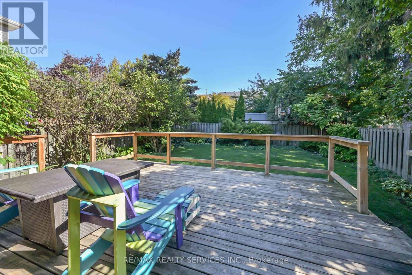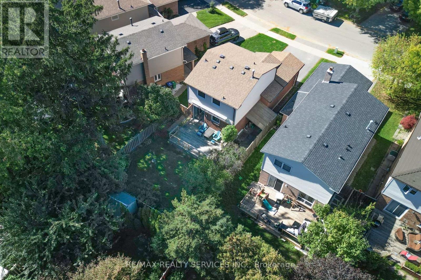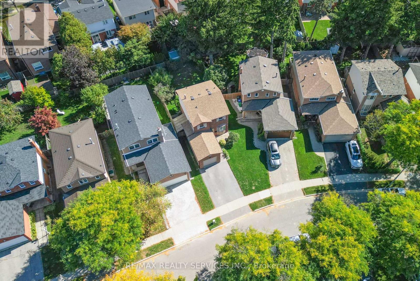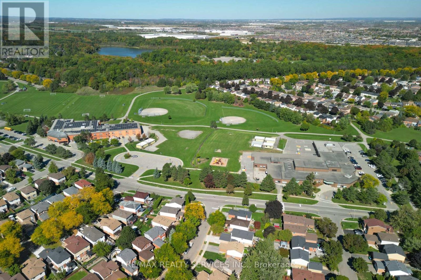8 Oleander Crescent Brampton, Ontario L6Z 2C2
$768,800
Welcome To This Updated & Well-Maintained Detached Home in Heart Lake! Sitting On a Large Private 35.03 x 110.4 Lot. This Home Offers 3 Good Sized Bdrms & 2 Full Baths with an Additional Powder Room on Main Level. Main Floor Features Upgraded Kitchen with Countertops & Backsplash (2020). Flooring 2020. Living Rm / Dining Rm Combination with Patio Door Walk-Out to Deck. Large Yard with a Built-In Retractable Awning! The Freshly Painted Basement Was Tastefully Updated in 2021 with A Full 3 Pc Washroom & New Flooring. Driveway 2023. Central Vac 2023. Roof 2016. A/C 2018. Garage Door 2016. Located Within Walking Distance To Schools, Parks, Trails & Heart Lake Plaza. Cute as a Button! CLEAN, CLEAN, CLEAN! You Will Not Be Disappointed! (id:61852)
Open House
This property has open houses!
2:00 pm
Ends at:4:00 pm
Property Details
| MLS® Number | W12550926 |
| Property Type | Single Family |
| Community Name | Heart Lake East |
| AmenitiesNearBy | Public Transit, Schools |
| CommunityFeatures | Community Centre, School Bus |
| EquipmentType | Water Heater |
| Features | Conservation/green Belt |
| ParkingSpaceTotal | 3 |
| RentalEquipmentType | Water Heater |
| Structure | Deck |
Building
| BathroomTotal | 3 |
| BedroomsAboveGround | 3 |
| BedroomsTotal | 3 |
| Appliances | Water Heater |
| BasementDevelopment | Finished |
| BasementType | N/a (finished) |
| ConstructionStyleAttachment | Detached |
| CoolingType | Central Air Conditioning |
| ExteriorFinish | Brick |
| FireProtection | Smoke Detectors |
| FlooringType | Ceramic |
| FoundationType | Poured Concrete |
| HalfBathTotal | 1 |
| HeatingFuel | Natural Gas |
| HeatingType | Forced Air |
| StoriesTotal | 2 |
| SizeInterior | 700 - 1100 Sqft |
| Type | House |
| UtilityWater | Municipal Water |
Parking
| Attached Garage | |
| Garage |
Land
| Acreage | No |
| FenceType | Fenced Yard |
| LandAmenities | Public Transit, Schools |
| Sewer | Sanitary Sewer |
| SizeDepth | 110 Ft ,4 In |
| SizeFrontage | 35 Ft |
| SizeIrregular | 35 X 110.4 Ft |
| SizeTotalText | 35 X 110.4 Ft |
Rooms
| Level | Type | Length | Width | Dimensions |
|---|---|---|---|---|
| Second Level | Primary Bedroom | 5.31 m | 3.45 m | 5.31 m x 3.45 m |
| Second Level | Bedroom 2 | 3.28 m | 2.49 m | 3.28 m x 2.49 m |
| Second Level | Bedroom 3 | 2.64 m | 2.51 m | 2.64 m x 2.51 m |
| Basement | Recreational, Games Room | 5.58 m | 3.47 m | 5.58 m x 3.47 m |
| Ground Level | Kitchen | 5.14 m | 2.08 m | 5.14 m x 2.08 m |
| Ground Level | Dining Room | 2.66 m | 2.56 m | 2.66 m x 2.56 m |
| Ground Level | Living Room | 3.29 m | 3.18 m | 3.29 m x 3.18 m |
Utilities
| Cable | Available |
| Electricity | Available |
| Sewer | Available |
Interested?
Contact us for more information
Kim Capper
Salesperson
295 Queen Street East
Brampton, Ontario L6W 3R1
Jay-Ann Capper
Salesperson
295 Queen Street East
Brampton, Ontario L6W 3R1
