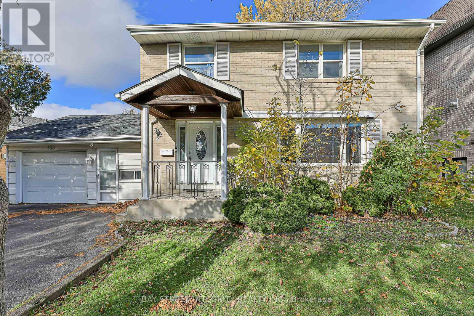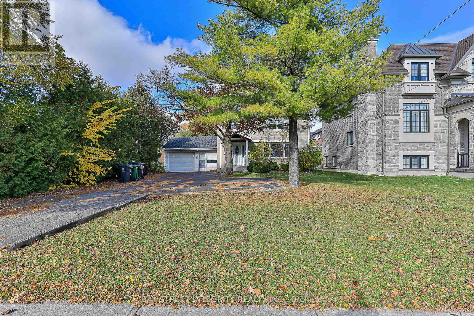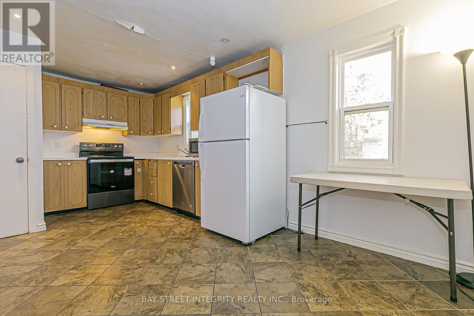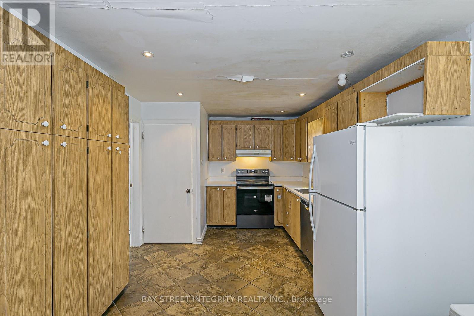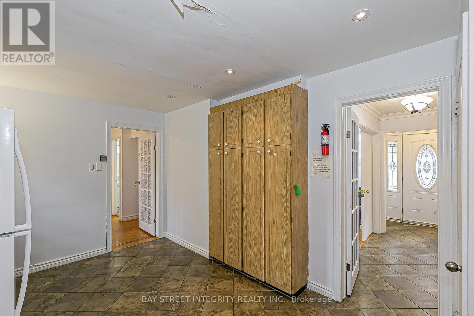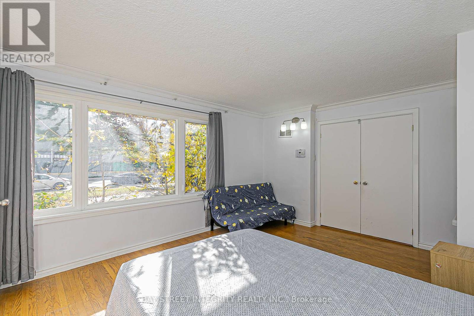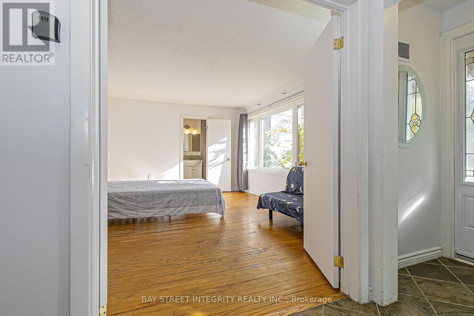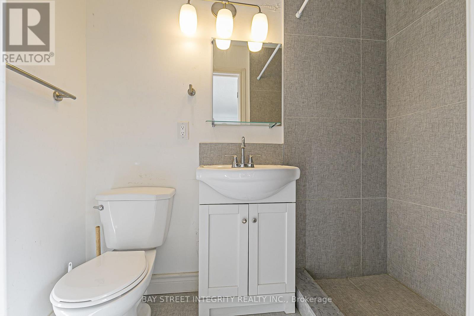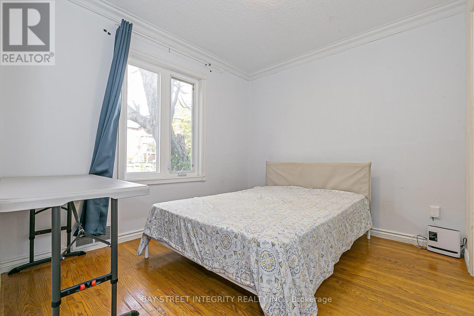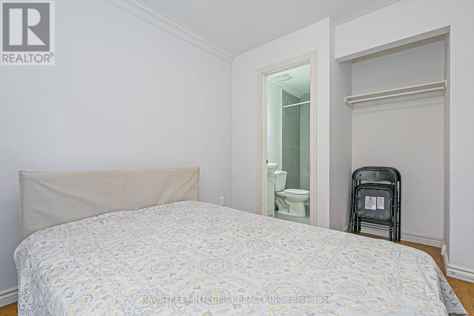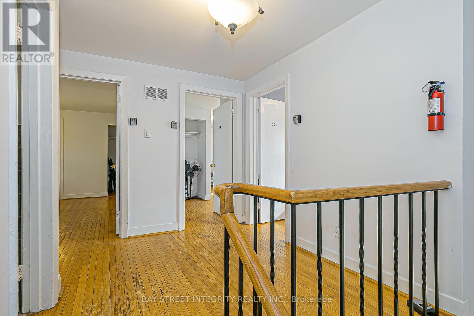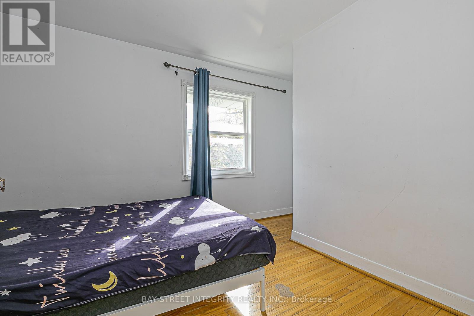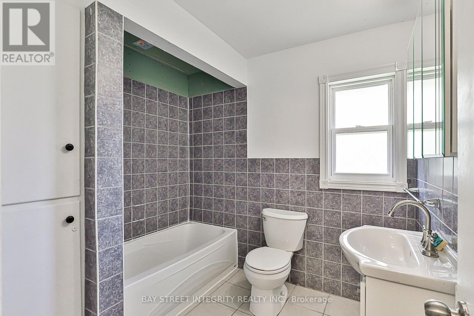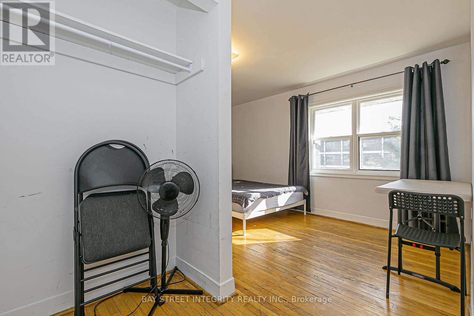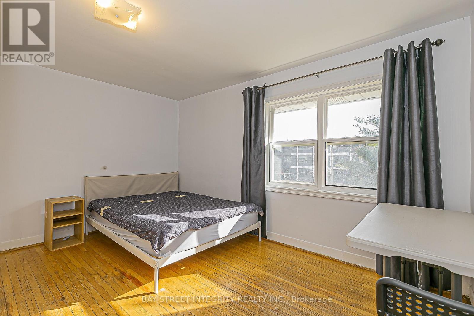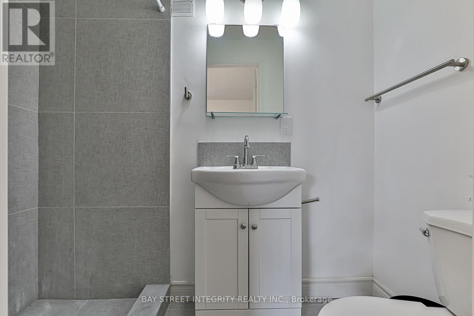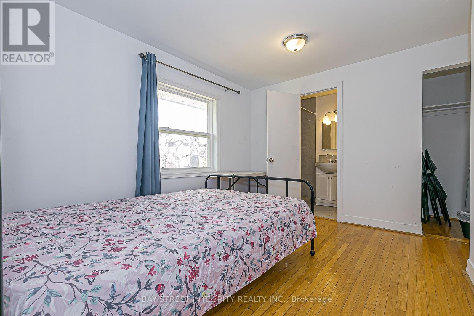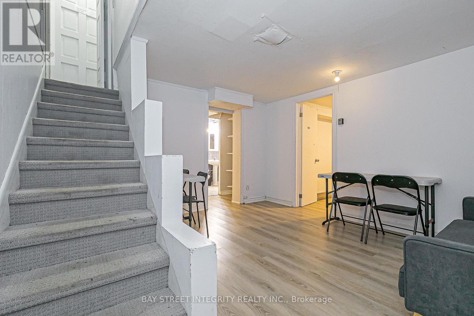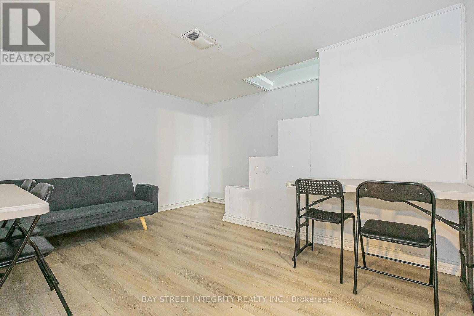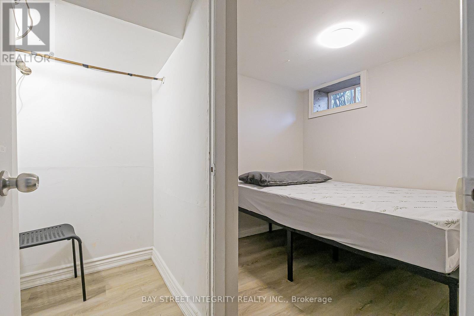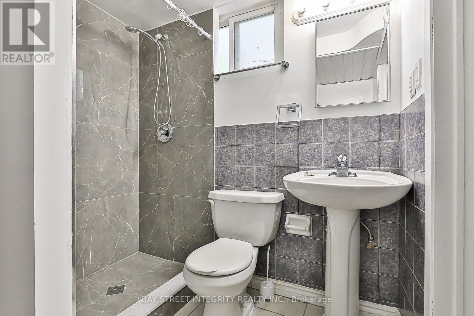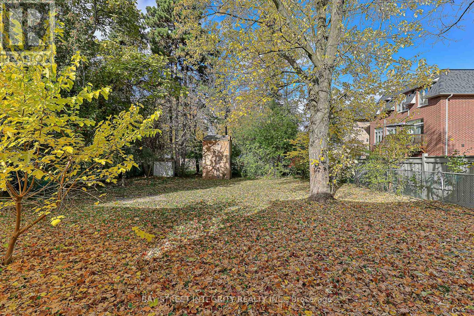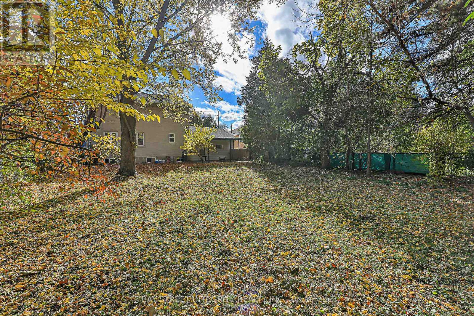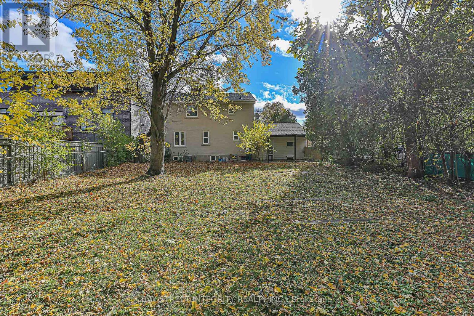160 Cummer Avenue Toronto, Ontario M2M 2E7
$1,488,000
Beautiful Central Toronto Property on a Premium 57.67 x 175 ft Lot. Nestled among multi-million-dollar homes, this spacious residence offers exceptional value and strong rental potential. Featuring 7 bedrooms and 6 newly built bathrooms, the home provides three separate entrances, ideal for multi-family living or investment income. Enjoy direct access to the garage, driveway parking for up to 6 cars, and a large private backyard. Roof shingles replaced in 2019.Conveniently located just 20 minutes to Downtown Toronto, this property is close to all amenities - top-rated public, Catholic, and private schools, parks, shopping malls, restaurants, groceries, sports facilities, and medical centres. Steps to the bus stop. A rare opportunity - perfect for investors or large families seeking space, convenience, and excellent long-term potential (id:61852)
Property Details
| MLS® Number | C12550906 |
| Property Type | Single Family |
| Neigbourhood | Newtonbrook East |
| Community Name | Newtonbrook East |
| EquipmentType | Water Heater |
| Features | Carpet Free |
| ParkingSpaceTotal | 7 |
| RentalEquipmentType | Water Heater |
Building
| BathroomTotal | 6 |
| BedroomsAboveGround | 5 |
| BedroomsBelowGround | 2 |
| BedroomsTotal | 7 |
| Appliances | Dishwasher, Dryer, Garage Door Opener, Water Heater, Stove, Washer, Window Coverings, Refrigerator |
| BasementDevelopment | Finished |
| BasementFeatures | Separate Entrance |
| BasementType | N/a (finished), N/a |
| ConstructionStyleAttachment | Detached |
| CoolingType | Central Air Conditioning |
| ExteriorFinish | Brick |
| FireplacePresent | Yes |
| FlooringType | Hardwood, Laminate, Ceramic |
| FoundationType | Concrete |
| HeatingFuel | Natural Gas |
| HeatingType | Forced Air |
| StoriesTotal | 2 |
| SizeInterior | 1500 - 2000 Sqft |
| Type | House |
| UtilityWater | Municipal Water |
Parking
| Attached Garage | |
| Garage |
Land
| Acreage | No |
| Sewer | Sanitary Sewer |
| SizeDepth | 175 Ft ,3 In |
| SizeFrontage | 57 Ft ,8 In |
| SizeIrregular | 57.7 X 175.3 Ft |
| SizeTotalText | 57.7 X 175.3 Ft |
Rooms
| Level | Type | Length | Width | Dimensions |
|---|---|---|---|---|
| Second Level | Primary Bedroom | 4.02 m | 3.92 m | 4.02 m x 3.92 m |
| Second Level | Bedroom 2 | 4.72 m | 2.89 m | 4.72 m x 2.89 m |
| Second Level | Bedroom 3 | 4.1 m | 2.78 m | 4.1 m x 2.78 m |
| Basement | Bedroom 2 | 3.02 m | 2.38 m | 3.02 m x 2.38 m |
| Basement | Recreational, Games Room | 8.32 m | 3.83 m | 8.32 m x 3.83 m |
| Basement | Bedroom | 3.02 m | 2.38 m | 3.02 m x 2.38 m |
| Ground Level | Dining Room | 3.24 m | 3.06 m | 3.24 m x 3.06 m |
| Ground Level | Kitchen | 5.32 m | 3.16 m | 5.32 m x 3.16 m |
| Ground Level | Bedroom | 5.82 m | 3.98 m | 5.82 m x 3.98 m |
| Ground Level | Bedroom 2 | 3.13 m | 2.02 m | 3.13 m x 2.02 m |
Interested?
Contact us for more information
Ivie Li
Broker
8300 Woodbine Ave #519
Markham, Ontario L3R 9Y7
