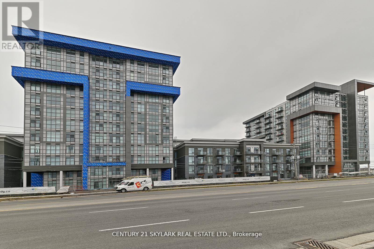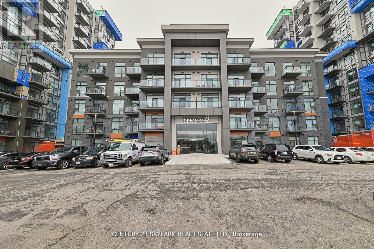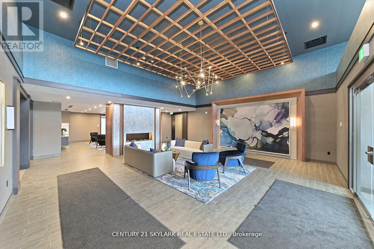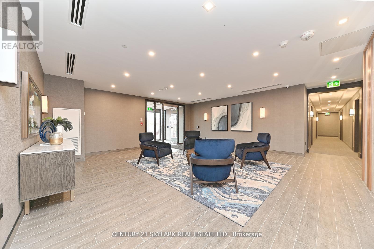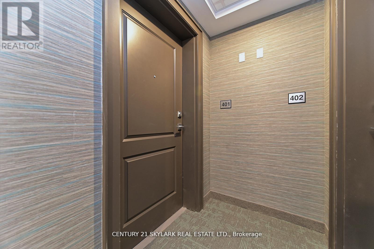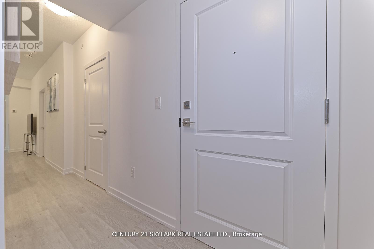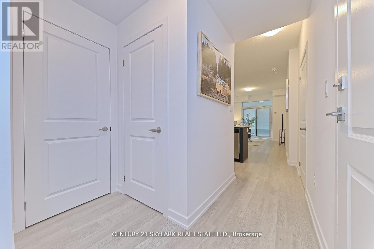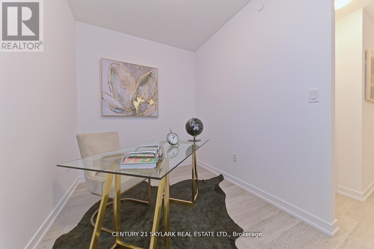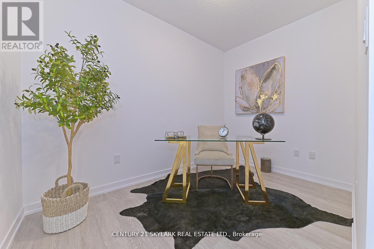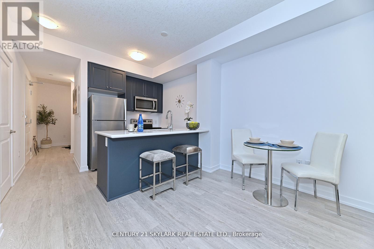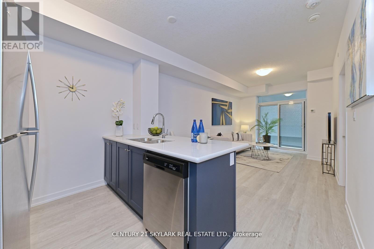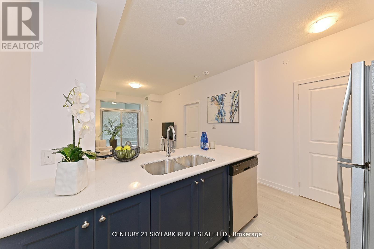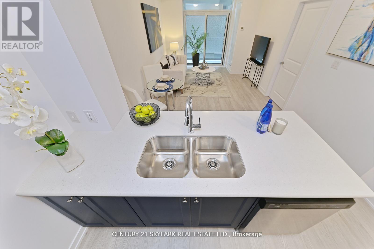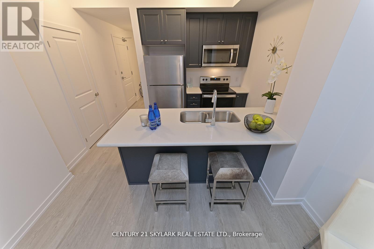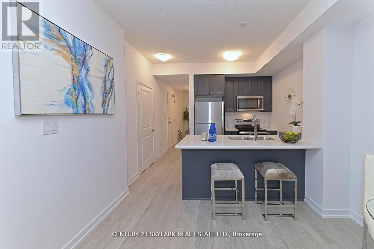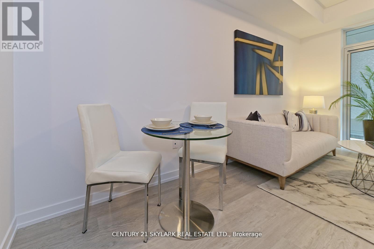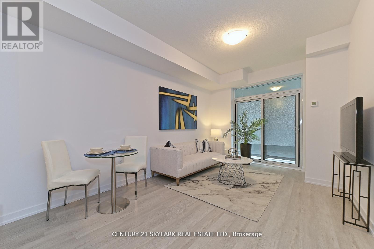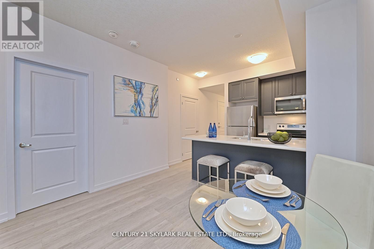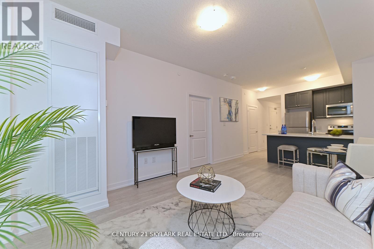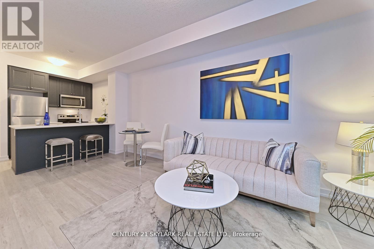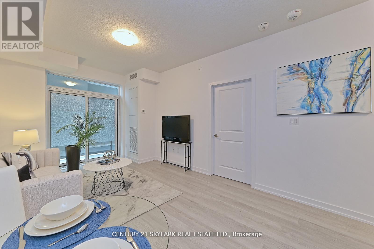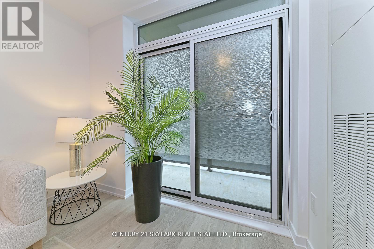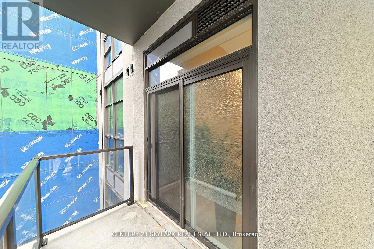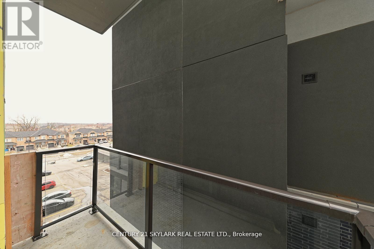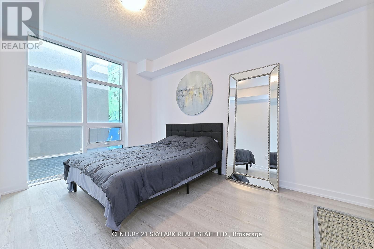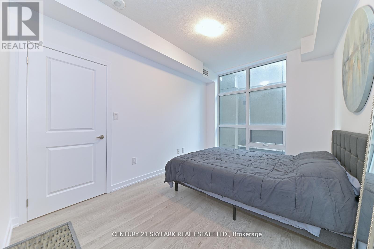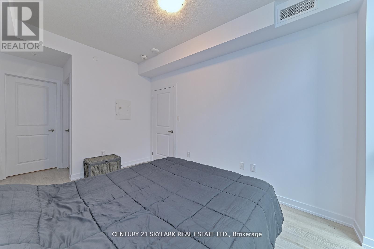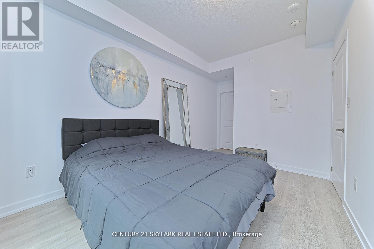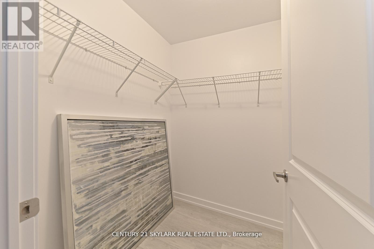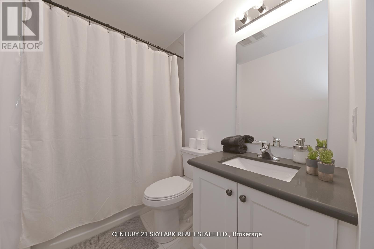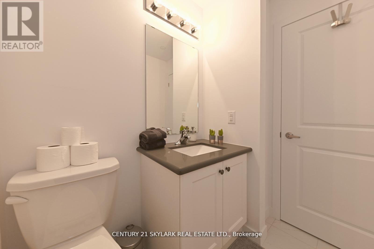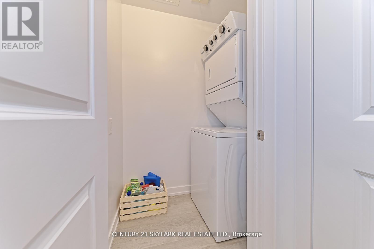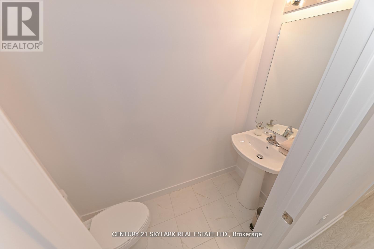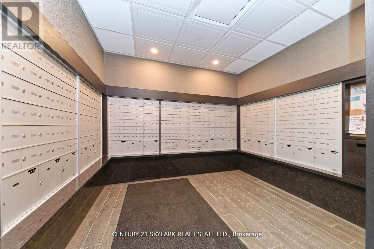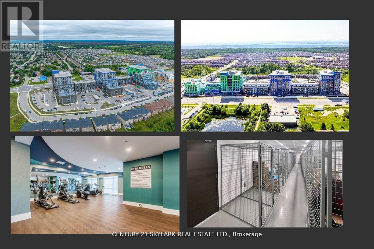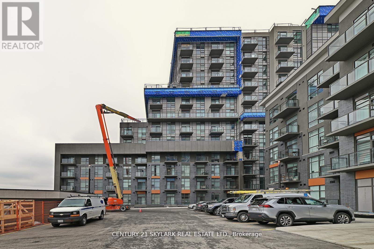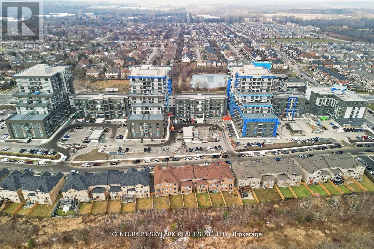401 - 460 Dundas Street E Hamilton, Ontario L8B 2A5
2 Bedroom
2 Bathroom
700 - 799 sqft
Central Air Conditioning
Forced Air
$2,350 Monthly
**SEE VIRTUAL TOUR**Rare 1 Bedroom + Den with 2 Bathrooms Unit**764 Interior Sq. Ft + 33 Exterior Sq. Ft Balcony**Den is Large Enough to Convert into Second Bedroom**Upgraded Kitchen**Ensuite Laundry**1 Underground Parking & 1 Locker Included**Primary Bedroom with Walk-In Closet and 4pc Ensuite**Close to 407, 403 & Aldershot Go station**Close to Burlington**Energy Efficient Geothermal Heating and Cooling System in the Building** (id:61852)
Property Details
| MLS® Number | X12550712 |
| Property Type | Single Family |
| Neigbourhood | Waterdown |
| Community Name | Waterdown |
| CommunityFeatures | Pets Allowed With Restrictions |
| Features | Balcony |
| ParkingSpaceTotal | 1 |
Building
| BathroomTotal | 2 |
| BedroomsAboveGround | 1 |
| BedroomsBelowGround | 1 |
| BedroomsTotal | 2 |
| Amenities | Storage - Locker |
| BasementType | None |
| CoolingType | Central Air Conditioning |
| ExteriorFinish | Brick |
| FlooringType | Laminate |
| HalfBathTotal | 1 |
| HeatingFuel | Natural Gas |
| HeatingType | Forced Air |
| SizeInterior | 700 - 799 Sqft |
| Type | Apartment |
Parking
| No Garage |
Land
| Acreage | No |
Rooms
| Level | Type | Length | Width | Dimensions |
|---|---|---|---|---|
| Main Level | Living Room | 5.55 m | 3.25 m | 5.55 m x 3.25 m |
| Main Level | Dining Room | 5.55 m | 3.25 m | 5.55 m x 3.25 m |
| Main Level | Kitchen | 2.25 m | 2.25 m | 2.25 m x 2.25 m |
| Main Level | Primary Bedroom | 3.95 m | 2.85 m | 3.95 m x 2.85 m |
| Main Level | Den | 2.3 m | 3.4 m | 2.3 m x 3.4 m |
https://www.realtor.ca/real-estate/29109827/401-460-dundas-street-e-hamilton-waterdown-waterdown
Interested?
Contact us for more information
Manjit Saggu
Broker of Record
Century 21 Skylark Real Estate Ltd.
1087 Meyerside Dr #16
Mississauga, Ontario L5T 1M5
1087 Meyerside Dr #16
Mississauga, Ontario L5T 1M5
