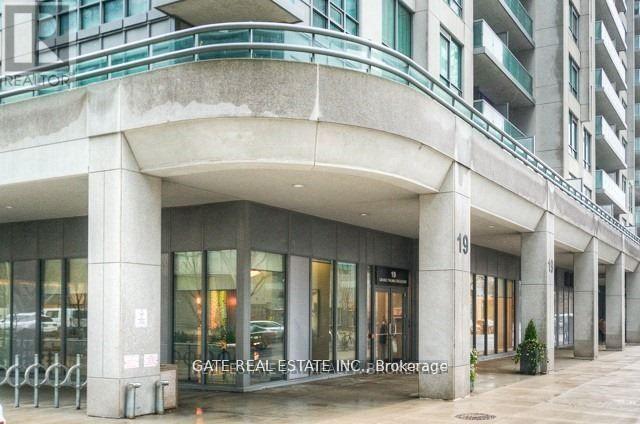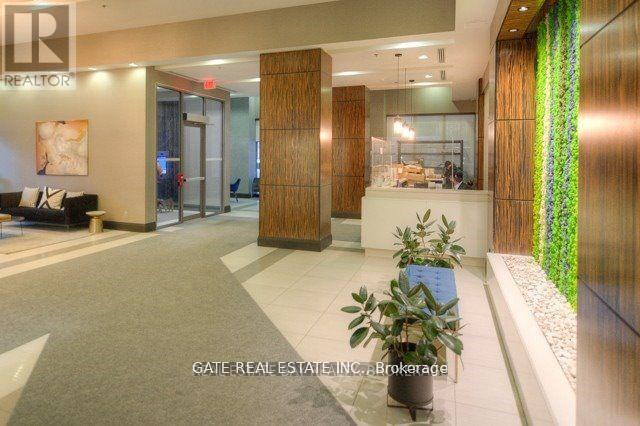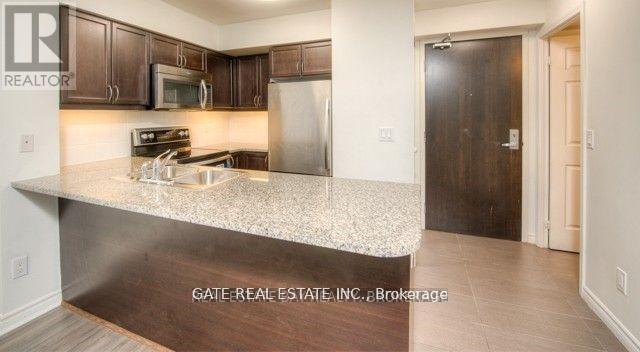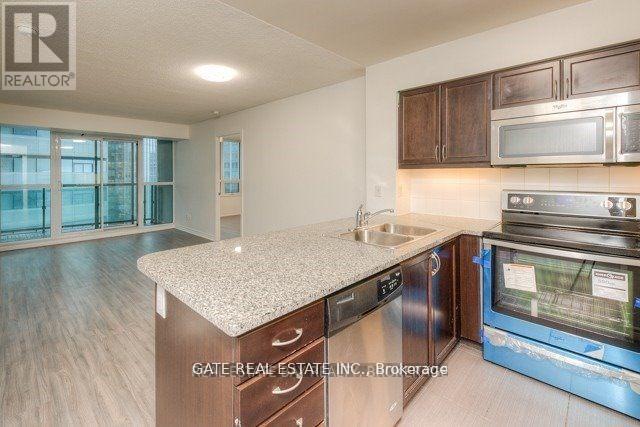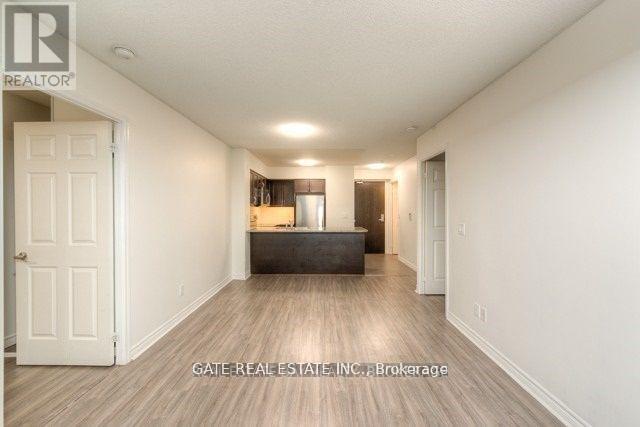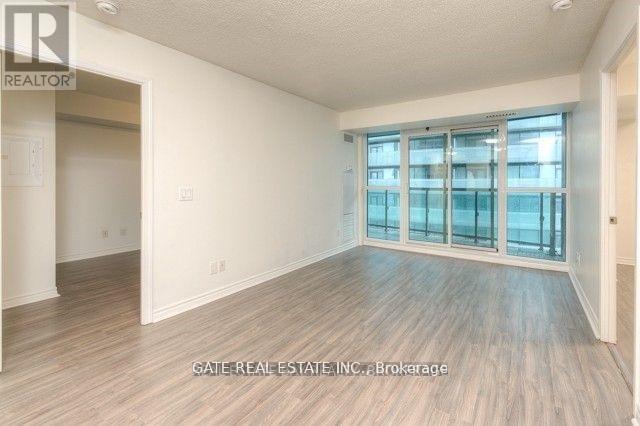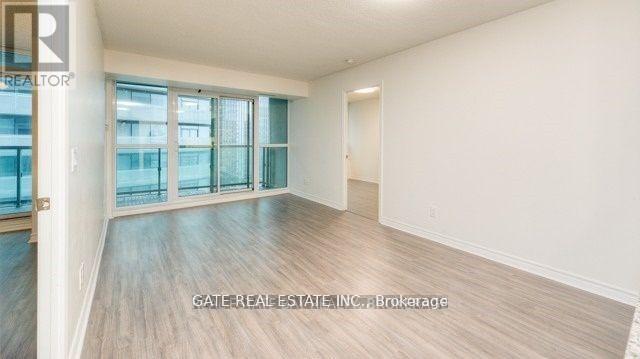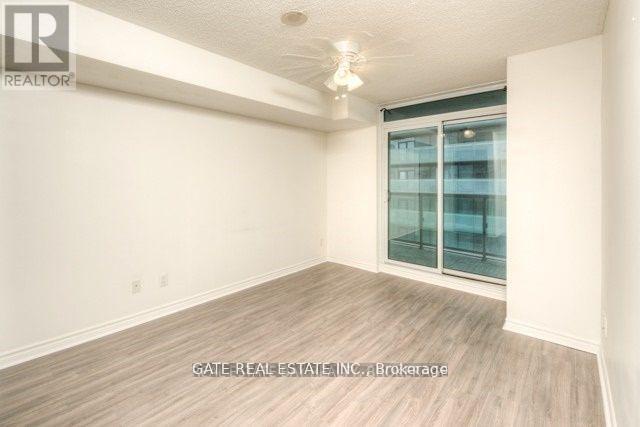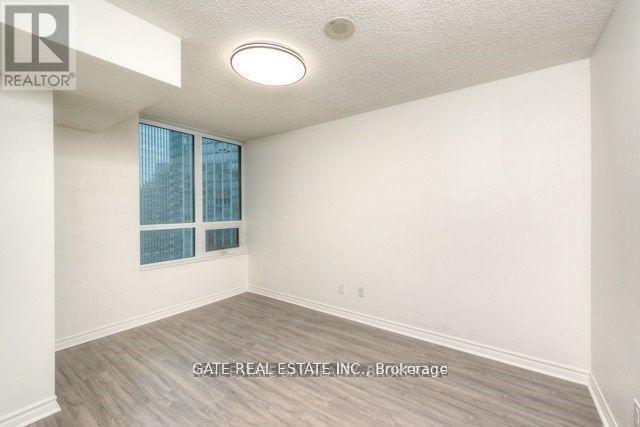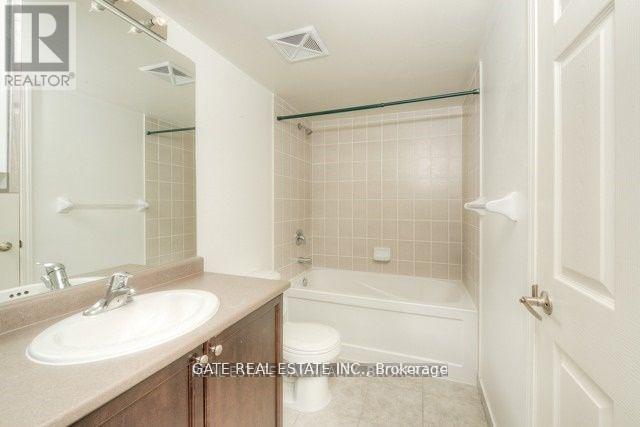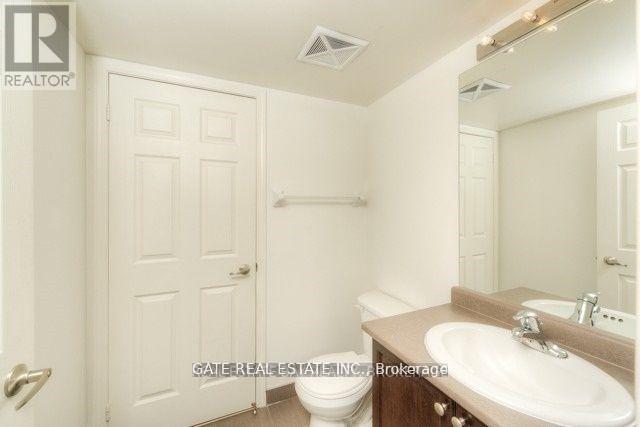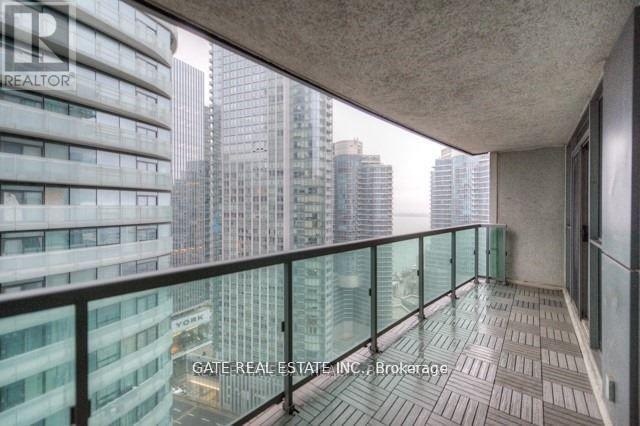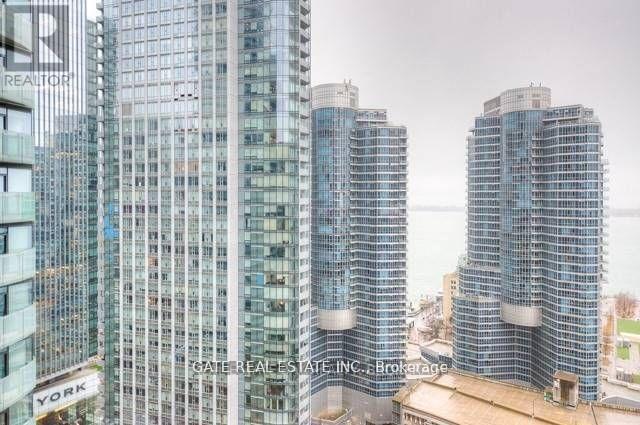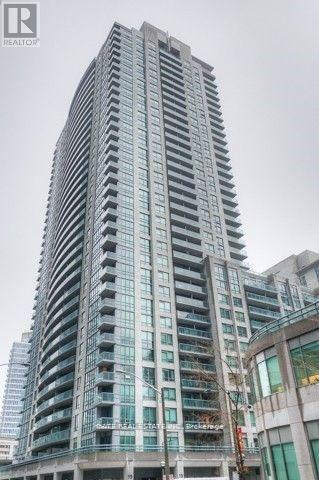3309 - 19 Grand Trunk Crescent Toronto, Ontario M5J 3A3
$3,085 Monthly
Welcome Home! This bright and spacious condo features a functional split 2-bedroom layout in one of the most sought-after hubs in Downtown Toronto. The well-kept unit offers newer laminate flooring throughout, floor-to-ceiling windows, and a balcony with a beautiful view of the water. The primary bedroom includes a convenient 2-piece washroom. Steps to the Harbourfront and directly connected to the Underground PATH. Walk to Union Station, Scotiabank Arena, Longo's, and the Financial & Entertainment Districts. The current tenant has maintained the unit very well, making it easy for the next resident to move in and make it their home. (id:61852)
Property Details
| MLS® Number | C12550668 |
| Property Type | Single Family |
| Community Name | Waterfront Communities C1 |
| CommunityFeatures | Pets Allowed With Restrictions |
| Features | Balcony, Carpet Free |
| ParkingSpaceTotal | 1 |
Building
| BathroomTotal | 2 |
| BedroomsAboveGround | 2 |
| BedroomsTotal | 2 |
| Amenities | Storage - Locker |
| Appliances | Dishwasher, Dryer, Jacuzzi, Microwave, Stove, Washer, Refrigerator |
| BasementType | None |
| CoolingType | Central Air Conditioning |
| ExteriorFinish | Concrete |
| FlooringType | Laminate |
| HalfBathTotal | 1 |
| HeatingFuel | Natural Gas |
| HeatingType | Forced Air |
| SizeInterior | 700 - 799 Sqft |
| Type | Apartment |
Parking
| Underground | |
| Garage |
Land
| Acreage | No |
Rooms
| Level | Type | Length | Width | Dimensions |
|---|---|---|---|---|
| Flat | Living Room | 3.23 m | 5.52 m | 3.23 m x 5.52 m |
| Flat | Dining Room | 3.23 m | 5.52 m | 3.23 m x 5.52 m |
| Flat | Primary Bedroom | 3.05 m | 4.06 m | 3.05 m x 4.06 m |
| Flat | Bedroom 2 | 2.71 m | 3.87 m | 2.71 m x 3.87 m |
| Flat | Kitchen | 2.59 m | 2.43 m | 2.59 m x 2.43 m |
Interested?
Contact us for more information
Anita D Mello
Salesperson
2152 Lawrence Ave E #104
Toronto, Ontario M1R 0B5
Manju Mukherjee
Salesperson
2152 Lawrence Ave E #104
Toronto, Ontario M1R 0B5
