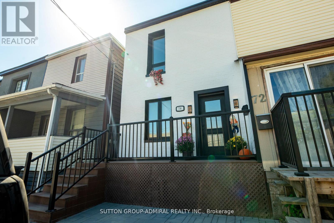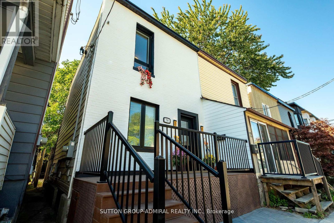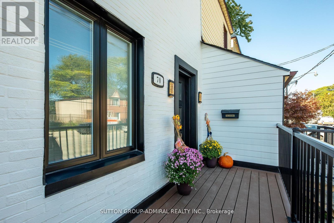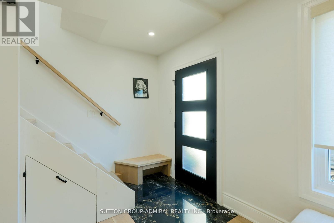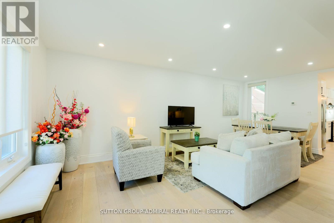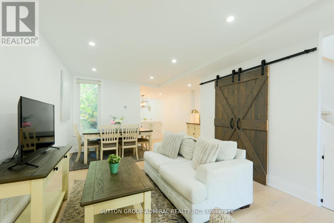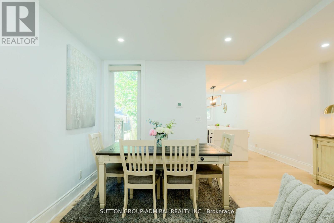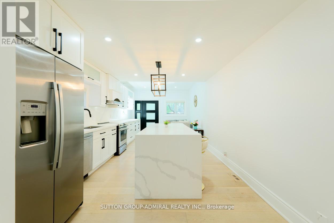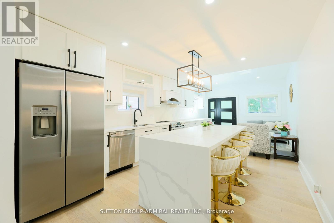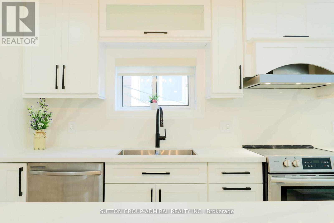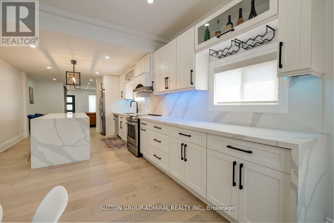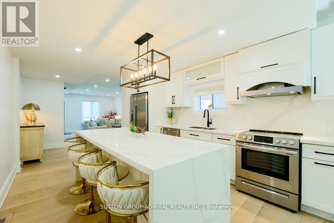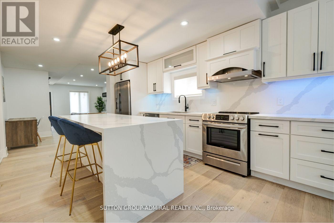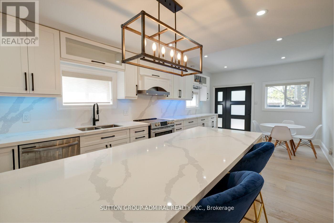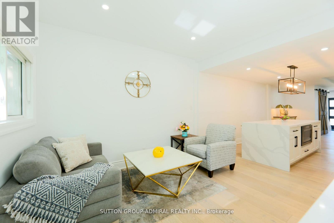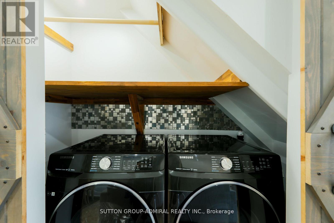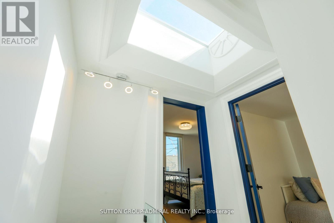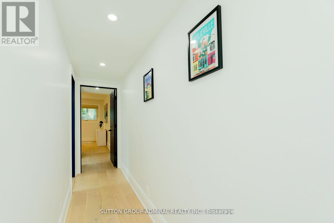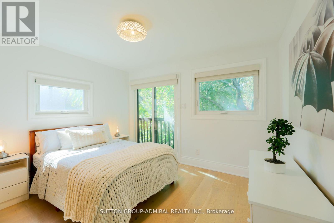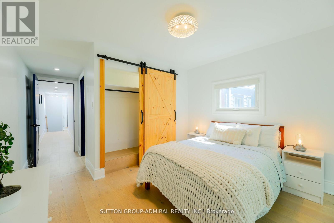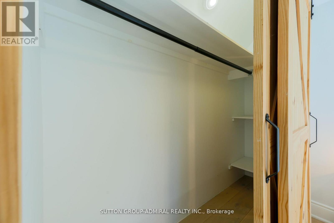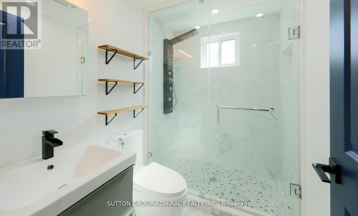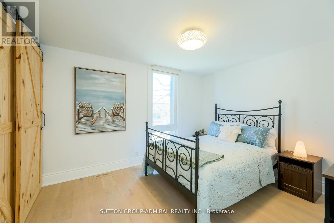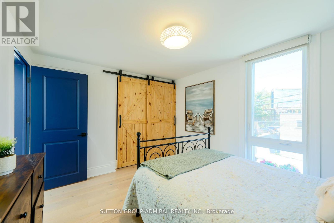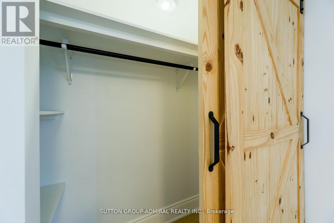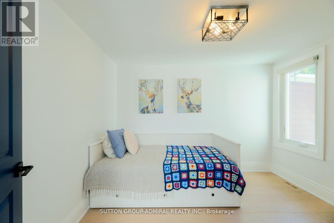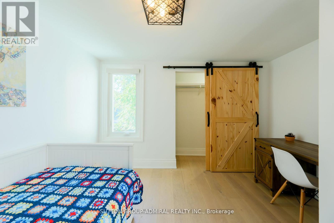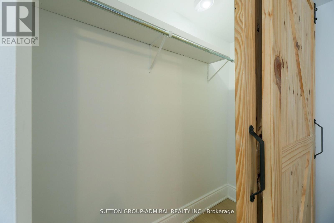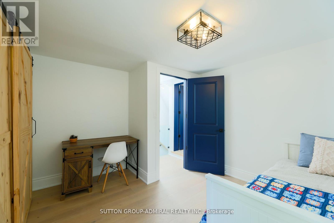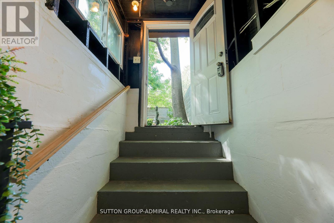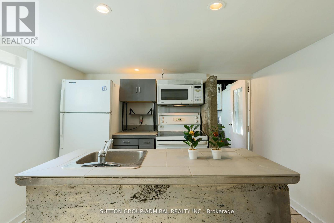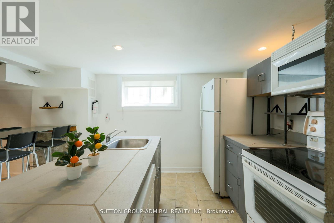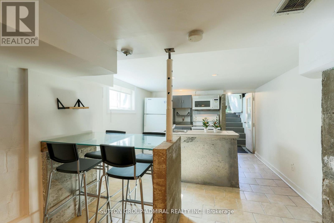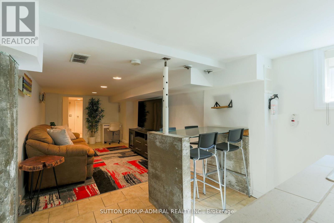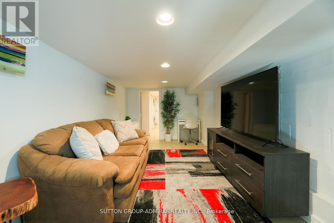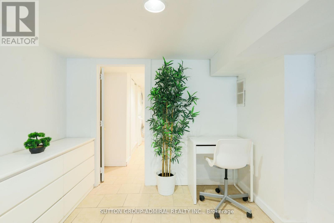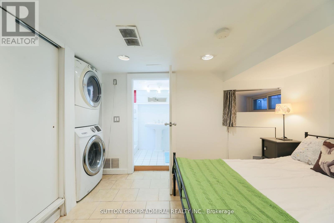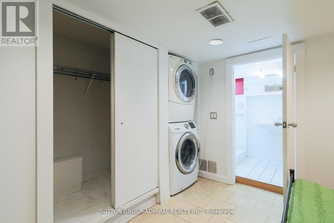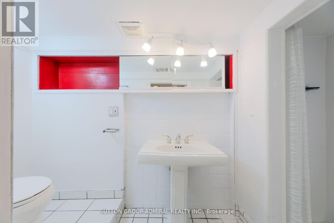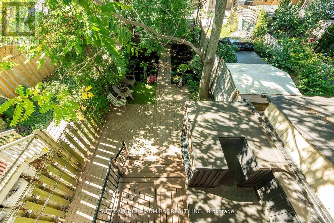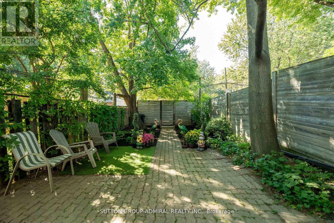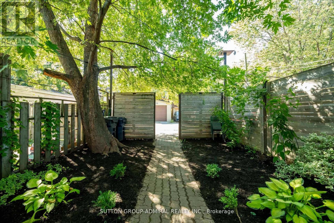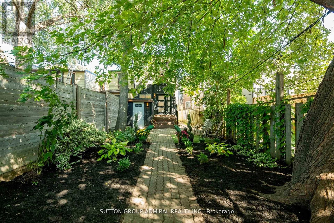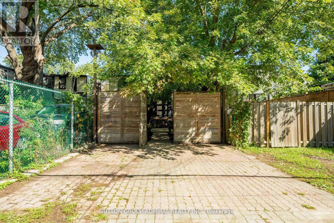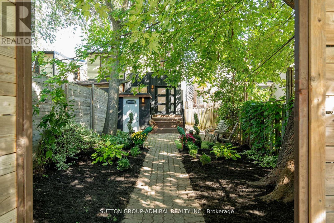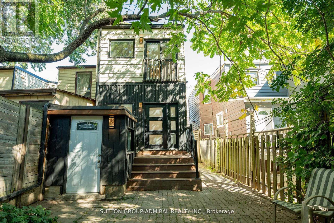70 Carlaw Avenue Toronto, Ontario M4M 2R7
$1,399,000
Stunning, fully renovated Leslieville home with exceptional upgrades, dual-income potential, and rare development opportunities. This modern 3+1 bedroom, 3-bathroom home offers a premium 2 storey layout, separate entrance basement,a deep backyard with laneway housing potential. Beautiful open-concept main floor with custom kitchen, quartz counters, stainless steel appliances, pot lights, premium flooring,walkout to a large backyard - perfect for entertaining or building a future laneway home. This home features sound-proof double-pane windows and doors, upgraded high-efficiency furnace, high-efficiency AC, newer roof, and drawings/permits available for a large second-floor porch addition. Fully finished basement includes a private side entrance, full kitchen, living area, bedroom, and 3-piece washroom. Ideal for rental income, in-law suite, nanny suite, or extended family living. Commercial conversion potential. Business owners, wellness studios, medical professionals, creative offices - this property offers rare mixed-use possibilities in a high-demand location.Parking for two vehicles off the laneway - a rare find in Leslieville. A rare opportunity in the heart of one of Toronto's most desirable neighbourhoods. (id:61852)
Property Details
| MLS® Number | E12550270 |
| Property Type | Single Family |
| Neigbourhood | Toronto—Danforth |
| Community Name | South Riverdale |
| AmenitiesNearBy | Public Transit, Schools, Park, Beach |
| CommunityFeatures | School Bus |
| Features | Lane |
| ParkingSpaceTotal | 2 |
Building
| BathroomTotal | 3 |
| BedroomsAboveGround | 3 |
| BedroomsBelowGround | 1 |
| BedroomsTotal | 4 |
| Appliances | Water Heater, Window Coverings |
| BasementDevelopment | Finished |
| BasementFeatures | Separate Entrance |
| BasementType | N/a, N/a (finished) |
| ConstructionStyleAttachment | Semi-detached |
| CoolingType | Central Air Conditioning |
| ExteriorFinish | Brick, Vinyl Siding |
| FlooringType | Hardwood |
| FoundationType | Brick |
| HeatingFuel | Natural Gas |
| HeatingType | Forced Air |
| StoriesTotal | 2 |
| SizeInterior | 1500 - 2000 Sqft |
| Type | House |
| UtilityWater | Municipal Water |
Parking
| Garage |
Land
| Acreage | No |
| FenceType | Fenced Yard |
| LandAmenities | Public Transit, Schools, Park, Beach |
| Sewer | Sanitary Sewer |
| SizeDepth | 129 Ft |
| SizeFrontage | 17 Ft ,8 In |
| SizeIrregular | 17.7 X 129 Ft |
| SizeTotalText | 17.7 X 129 Ft |
Rooms
| Level | Type | Length | Width | Dimensions |
|---|---|---|---|---|
| Second Level | Primary Bedroom | 5.21 m | 3.52 m | 5.21 m x 3.52 m |
| Second Level | Bathroom | 1.59 m | 2.36 m | 1.59 m x 2.36 m |
| Second Level | Bedroom 2 | 3.09 m | 3.71 m | 3.09 m x 3.71 m |
| Second Level | Bedroom 3 | 3.2 m | 3.51 m | 3.2 m x 3.51 m |
| Second Level | Bathroom | 1.51 m | 2.34 m | 1.51 m x 2.34 m |
| Basement | Living Room | 3.91 m | 5.67 m | 3.91 m x 5.67 m |
| Basement | Kitchen | 3.91 m | 4.82 m | 3.91 m x 4.82 m |
| Basement | Bedroom | 3.9 m | 4.75 m | 3.9 m x 4.75 m |
| Basement | Laundry Room | Measurements not available | ||
| Basement | Mud Room | Measurements not available | ||
| Main Level | Living Room | 6.65 m | 4.7 m | 6.65 m x 4.7 m |
| Main Level | Dining Room | 6.5 m | 5.5 m | 6.5 m x 5.5 m |
| Main Level | Kitchen | 7.96 m | 3.49 m | 7.96 m x 3.49 m |
| Main Level | Sitting Room | 3.1 m | 3.49 m | 3.1 m x 3.49 m |
| Main Level | Laundry Room | Measurements not available |
https://www.realtor.ca/real-estate/29109237/70-carlaw-avenue-toronto-south-riverdale-south-riverdale
Interested?
Contact us for more information
Ann Duncan
Broker
1206 Centre Street
Thornhill, Ontario L4J 3M9

