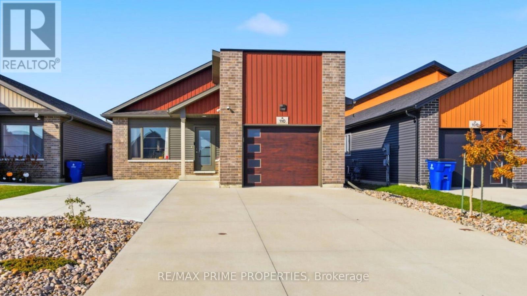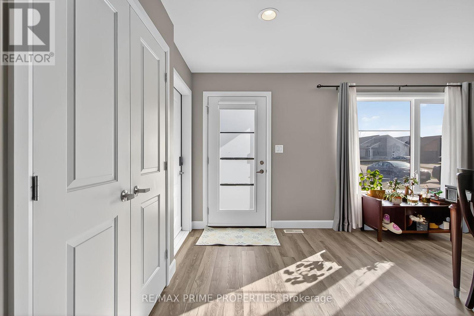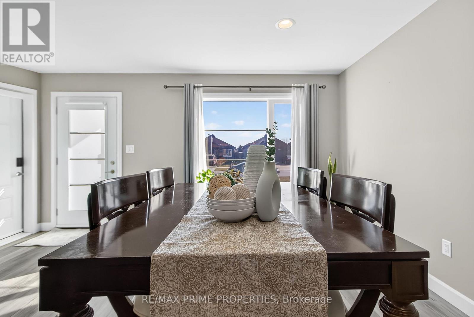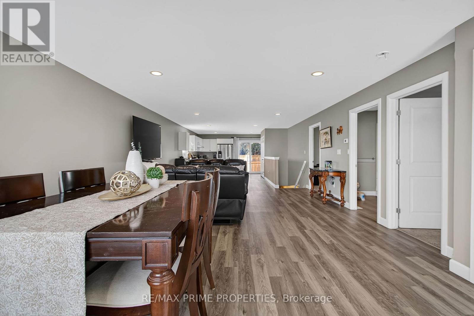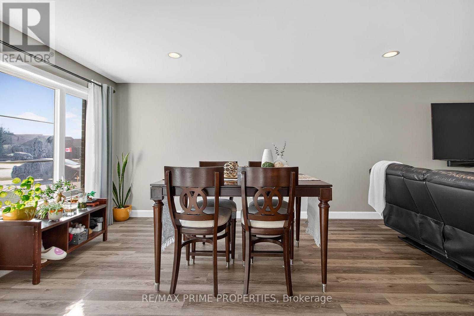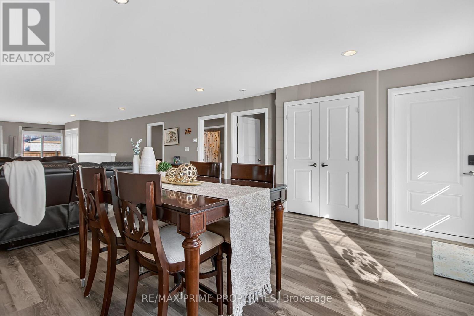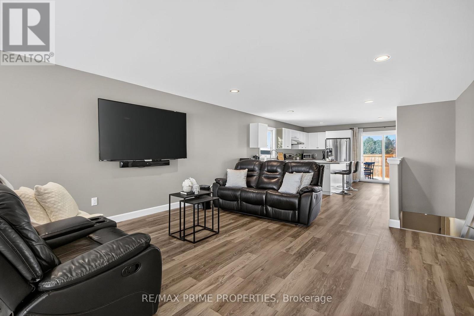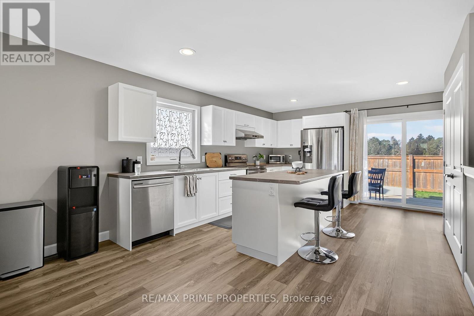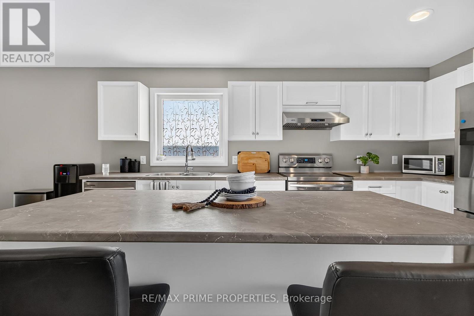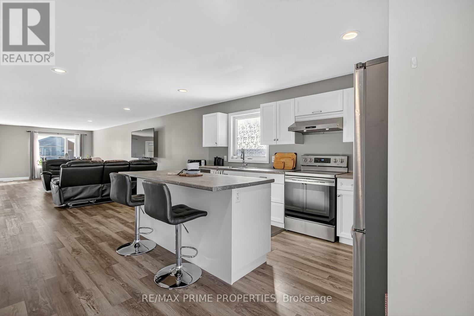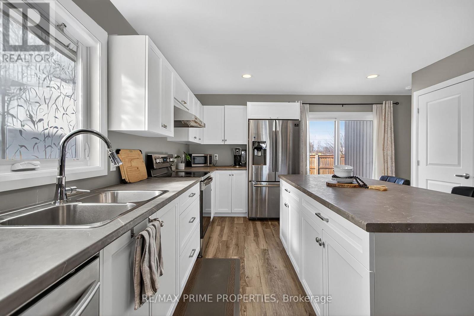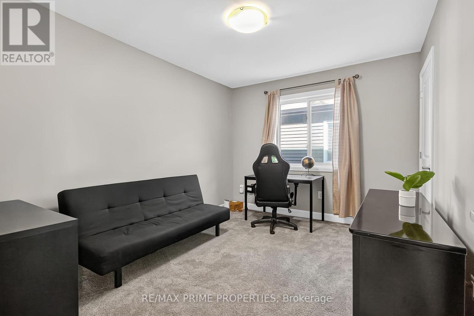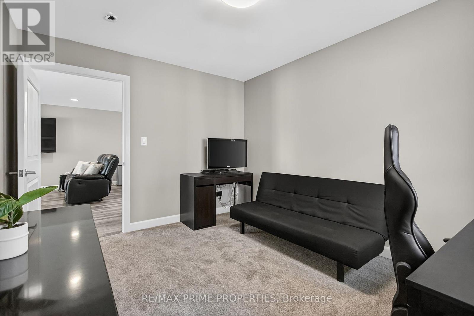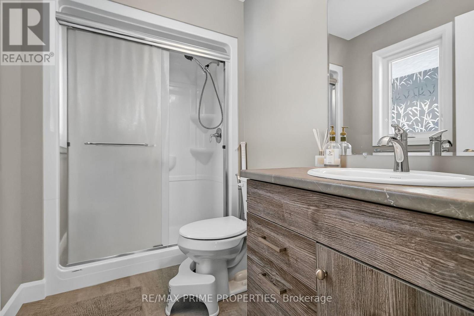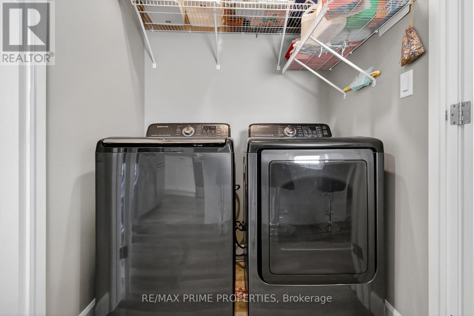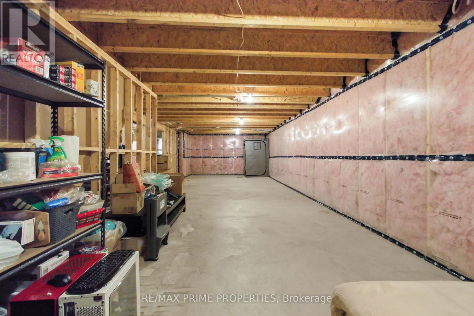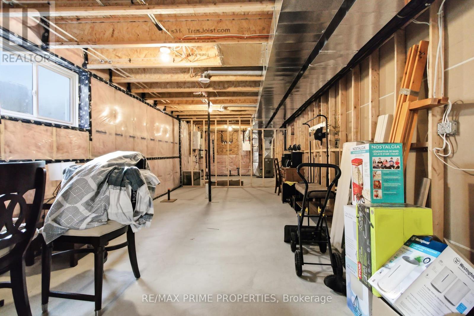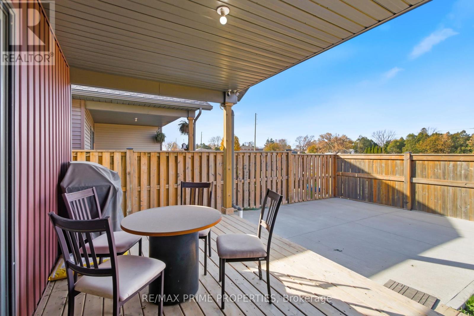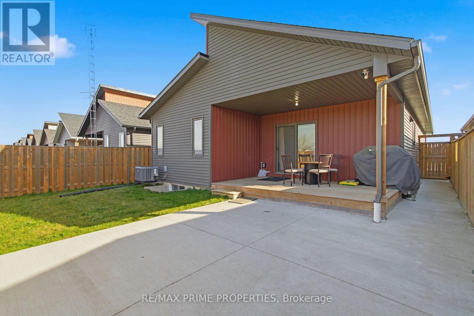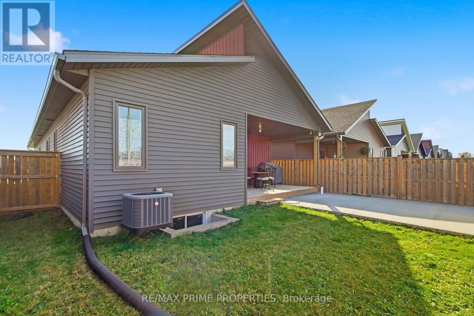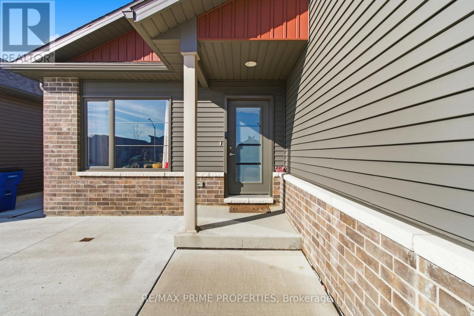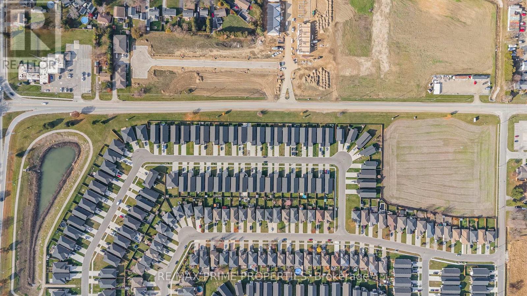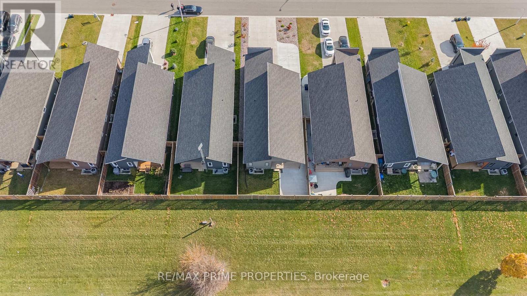110 Moonstone Crescent Chatham-Kent, Ontario N7M 0S2
$564,900
Welcome to 110 Moonstone Crescent. Chatham-Kent! This beautifully maintained 3-bedroom detached bungalow offers 1530 sq. ft. of main-floor living in a highly desirable neighbourhood. Thoughtfully upgraded and move-in ready, this home delivers style, convenience and long-term value. Professionally designed exterior landscaping includes a rock landscape package by Glasshouse (wide plant warranty included) and a premium concrete driveway installed in 2023--1100 sq ft of concrete from front to back makes this home low maintenance and creates an impressive 6-car driveway parking setup, with no sidewalk to obstruct access-a major bonus for homeowners. A unique backyard fence access gate opens directly to Park Avenue, a future sidewalk path that will lead toward the scenic pond at Park Ave & Bloomfield-perfect for evening walks and outdoor enjoyment. Additional standout features include: 4 hardwired 1080p Swann security cameras with 1TB storage for full property coverage, main-floor laundry access for everyday convenience, bright, functional open concept bungalow layout and well-kept property inside and out. This home is a rare find that blends curb appeal, smart upgrades, and practical living. Whether you're downsizing, starting fresh, or looking for a solid investment, 110 Moonstone Crescent checks all the boxes. (id:61852)
Property Details
| MLS® Number | X12550110 |
| Property Type | Single Family |
| Community Name | Chatham-Kent |
| EquipmentType | Water Heater |
| Features | Sump Pump |
| ParkingSpaceTotal | 7 |
| RentalEquipmentType | Water Heater |
| Structure | Porch |
Building
| BathroomTotal | 2 |
| BedroomsAboveGround | 3 |
| BedroomsTotal | 3 |
| Age | 0 To 5 Years |
| Appliances | Water Heater, Dishwasher, Dryer, Stove, Washer, Window Coverings, Refrigerator |
| ArchitecturalStyle | Bungalow |
| BasementDevelopment | Unfinished |
| BasementType | Full (unfinished) |
| ConstructionStyleAttachment | Detached |
| CoolingType | Central Air Conditioning |
| ExteriorFinish | Brick, Vinyl Siding |
| FlooringType | Vinyl, Carpeted |
| FoundationType | Poured Concrete |
| HeatingFuel | Natural Gas |
| HeatingType | Forced Air |
| StoriesTotal | 1 |
| SizeInterior | 1500 - 2000 Sqft |
| Type | House |
| UtilityWater | Municipal Water |
Parking
| Attached Garage | |
| Garage |
Land
| Acreage | No |
| LandscapeFeatures | Landscaped |
| Sewer | Sanitary Sewer |
| SizeDepth | 117 Ft ,6 In |
| SizeFrontage | 38 Ft |
| SizeIrregular | 38 X 117.5 Ft |
| SizeTotalText | 38 X 117.5 Ft |
Rooms
| Level | Type | Length | Width | Dimensions |
|---|---|---|---|---|
| Ground Level | Living Room | 15.9 m | 18.3 m | 15.9 m x 18.3 m |
| Ground Level | Dining Room | 8.8 m | 9.9 m | 8.8 m x 9.9 m |
| Ground Level | Kitchen | 15.9 m | 19.7 m | 15.9 m x 19.7 m |
| Ground Level | Primary Bedroom | 12.5 m | 13.8 m | 12.5 m x 13.8 m |
| Ground Level | Bedroom 2 | 12.7 m | 10.2 m | 12.7 m x 10.2 m |
| Ground Level | Bedroom 3 | 7.3 m | 8.9 m | 7.3 m x 8.9 m |
https://www.realtor.ca/real-estate/29109074/110-moonstone-crescent-chatham-kent-chatham-kent
Interested?
Contact us for more information
Emmalay Rattana
Salesperson
72 Copper Creek Dr #101b
Markham, Ontario L6B 0P2
