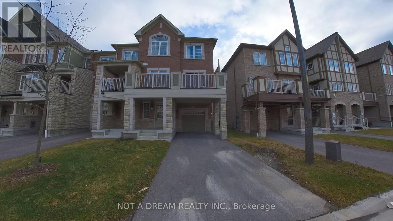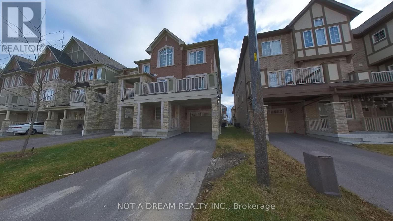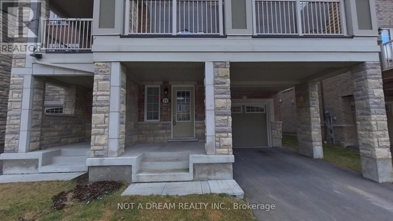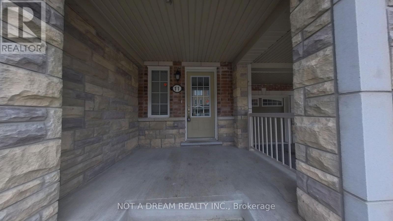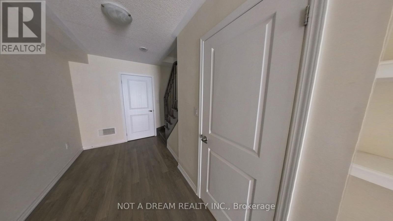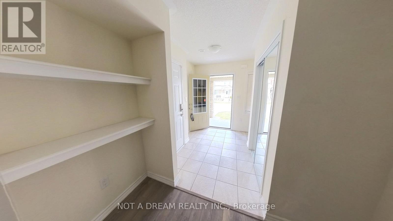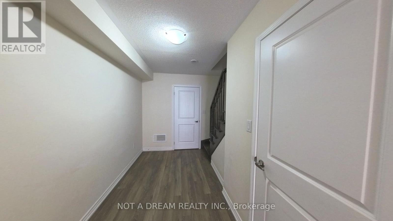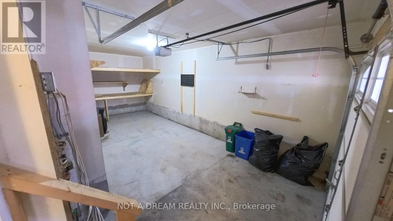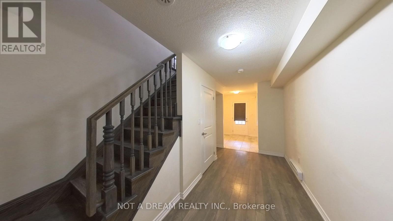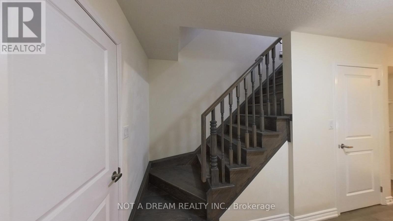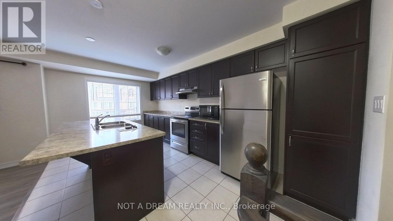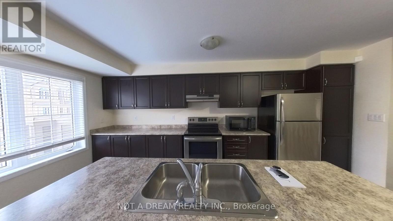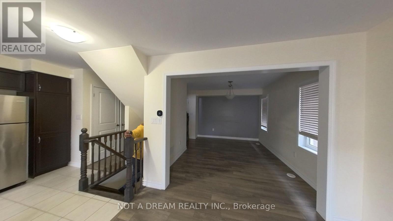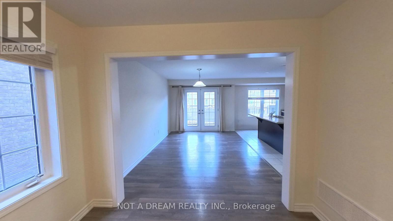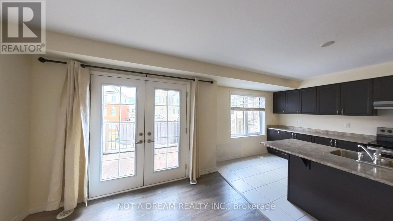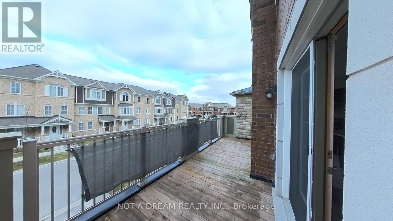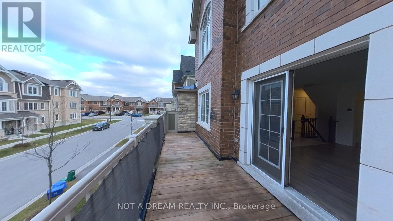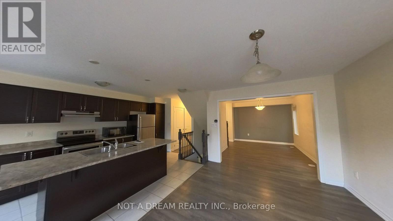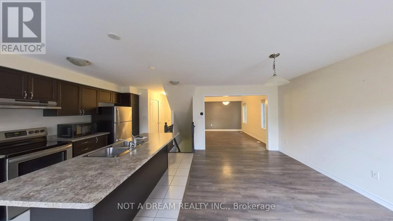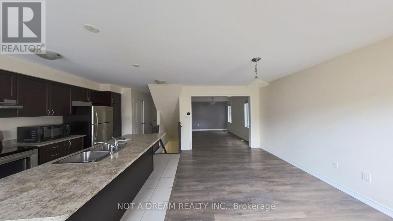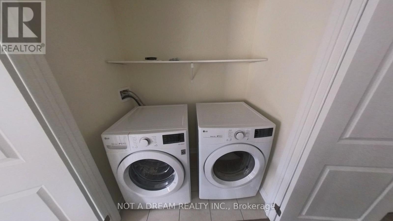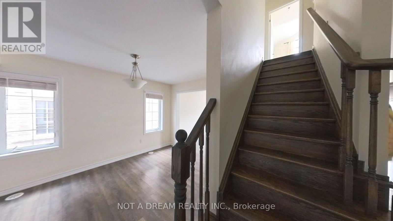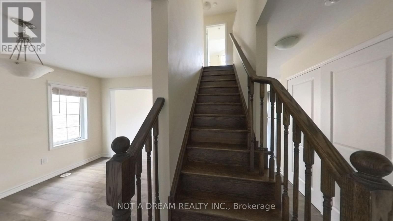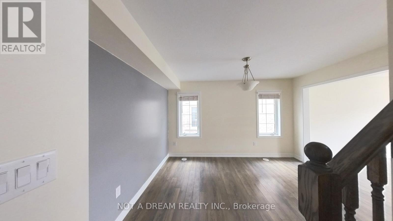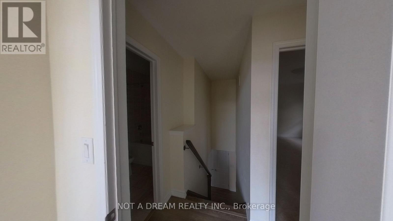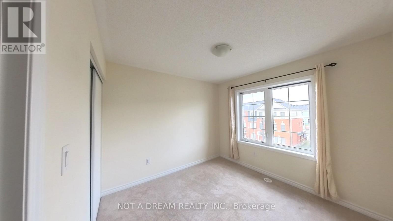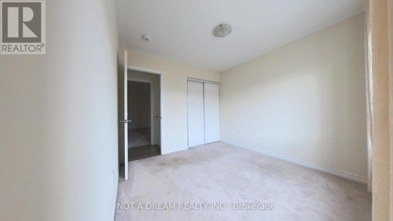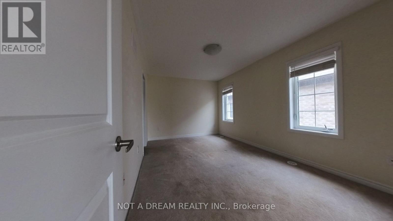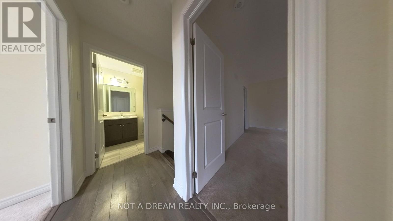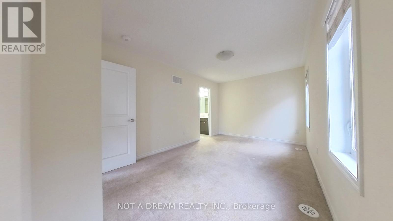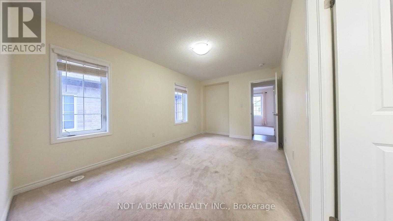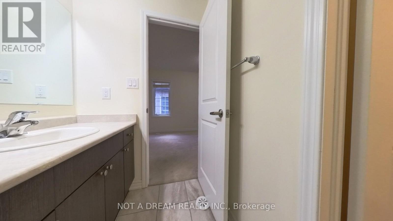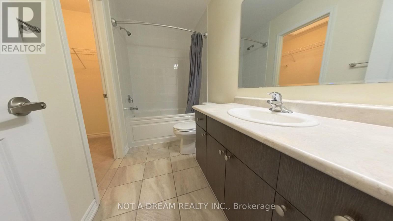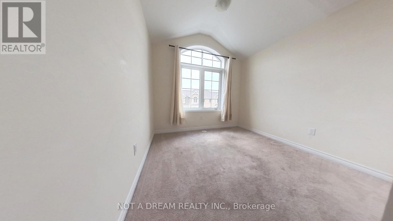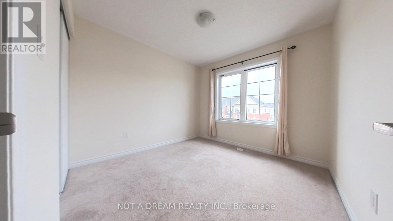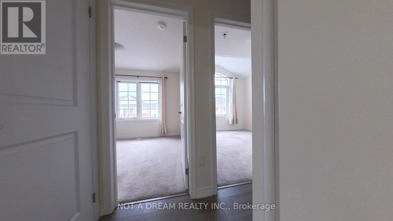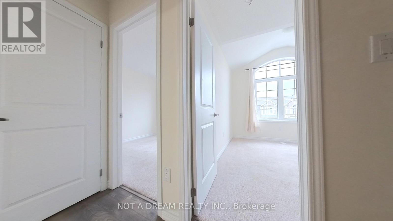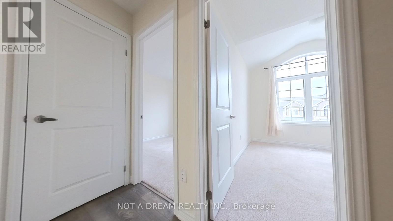11 Bluegill Crescent Whitby, Ontario L1P 0E4
3 Bedroom
3 Bathroom
1500 - 2000 sqft
Central Air Conditioning
Forced Air
$2,800 Monthly
This 3-bedroom, 2.5-bath townhouse offers a clean and practical layout. The kitchen has stainless steel appliances and a functional island for everyday use. The dining and living area opens to a balcony that brings in natural light.Parking is convenient with a 1-car garage and room for 2 additional vehicles. The home is close to parks, schools, libraries, and downtown Whitby, making daily errands easy. With quick access to Highways 401, 412, and 407, getting around is simple and efficient. (id:61852)
Property Details
| MLS® Number | E12549870 |
| Property Type | Single Family |
| Community Name | Rural Whitby |
| AmenitiesNearBy | Hospital |
| EquipmentType | Water Heater |
| ParkingSpaceTotal | 3 |
| RentalEquipmentType | Water Heater |
Building
| BathroomTotal | 3 |
| BedroomsAboveGround | 3 |
| BedroomsTotal | 3 |
| Age | 0 To 5 Years |
| Appliances | Dishwasher, Dryer, Garage Door Opener, Stove, Washer, Window Coverings, Refrigerator |
| BasementType | None |
| ConstructionStyleAttachment | Attached |
| CoolingType | Central Air Conditioning |
| ExteriorFinish | Brick, Stone |
| FlooringType | Laminate, Ceramic, Carpeted, Tile |
| FoundationType | Concrete |
| HalfBathTotal | 1 |
| HeatingFuel | Natural Gas |
| HeatingType | Forced Air |
| StoriesTotal | 3 |
| SizeInterior | 1500 - 2000 Sqft |
| Type | Row / Townhouse |
Parking
| Attached Garage | |
| Garage |
Land
| Acreage | No |
| LandAmenities | Hospital |
| Sewer | Sanitary Sewer |
| SizeDepth | 44 Ft ,4 In |
| SizeFrontage | 26 Ft ,7 In |
| SizeIrregular | 26.6 X 44.4 Ft |
| SizeTotalText | 26.6 X 44.4 Ft|under 1/2 Acre |
| SurfaceWater | Lake/pond |
Rooms
| Level | Type | Length | Width | Dimensions |
|---|---|---|---|---|
| Second Level | Great Room | 3.94 m | 3 m | 3.94 m x 3 m |
| Second Level | Dining Room | 4.53 m | 3.3 m | 4.53 m x 3.3 m |
| Second Level | Kitchen | 4.69 m | 2.98 m | 4.69 m x 2.98 m |
| Third Level | Primary Bedroom | 4.53 m | 3 m | 4.53 m x 3 m |
| Third Level | Bedroom 2 | 3.43 m | 2.98 m | 3.43 m x 2.98 m |
| Third Level | Bedroom 3 | 2.98 m | 2.98 m | 2.98 m x 2.98 m |
| Main Level | Den | 4.79 m | 2.6 m | 4.79 m x 2.6 m |
| Main Level | Foyer | 2.63 m | 2.6 m | 2.63 m x 2.6 m |
https://www.realtor.ca/real-estate/29108783/11-bluegill-crescent-whitby-rural-whitby
Interested?
Contact us for more information
Radha Guduru
Broker of Record
Not A Dream Realty Inc.
69 Ridgepoint Rd
Kleinburg, Ontario L4H 4T4
69 Ridgepoint Rd
Kleinburg, Ontario L4H 4T4
