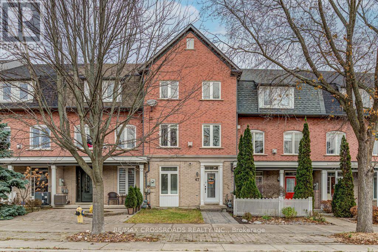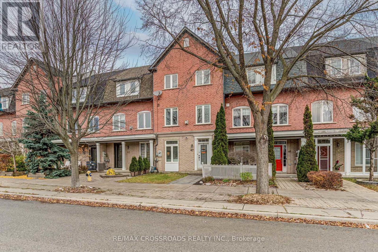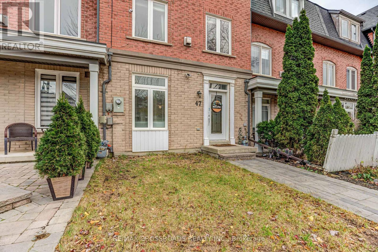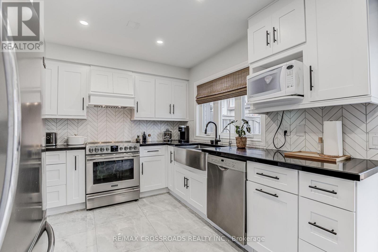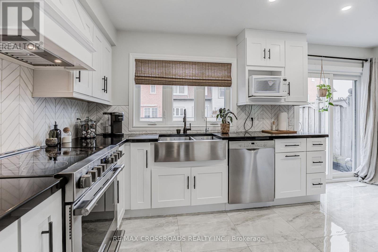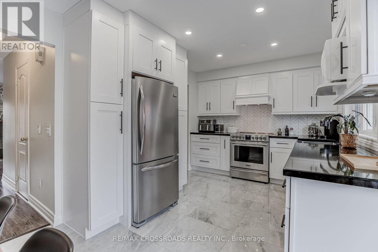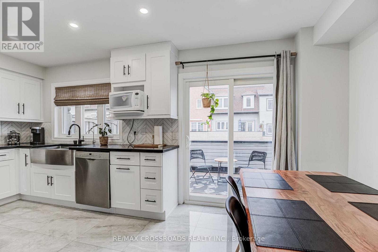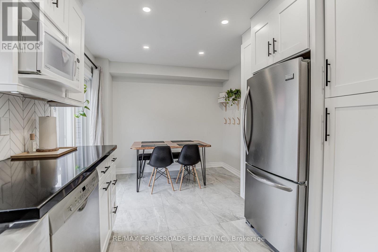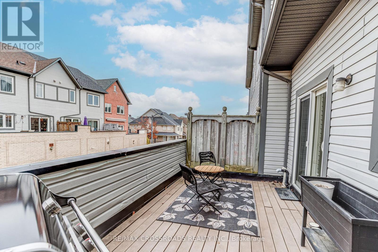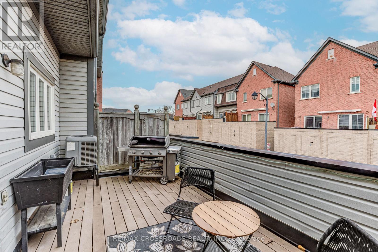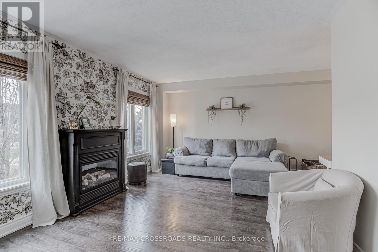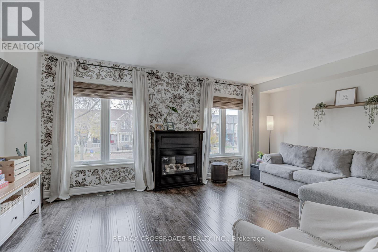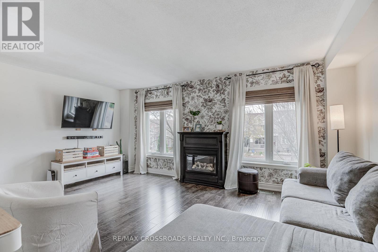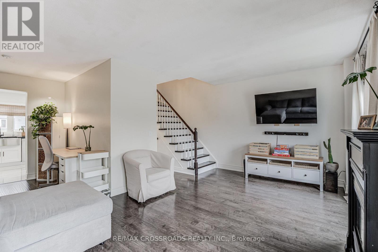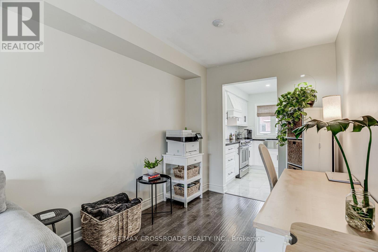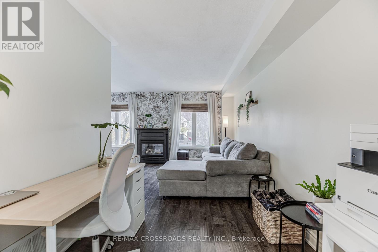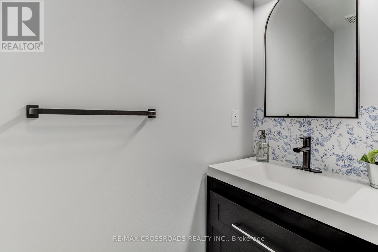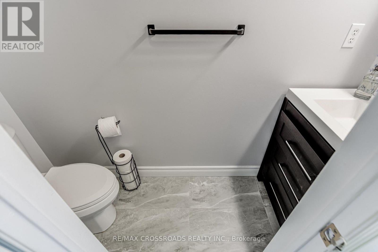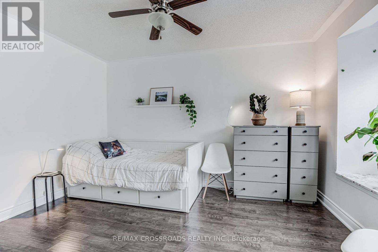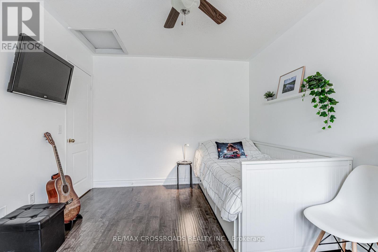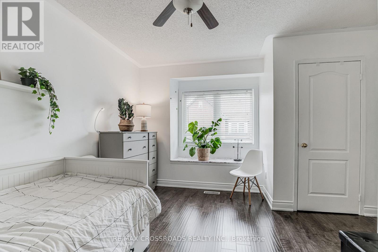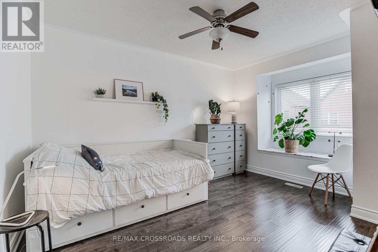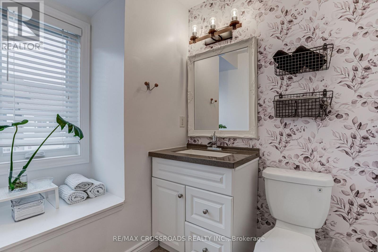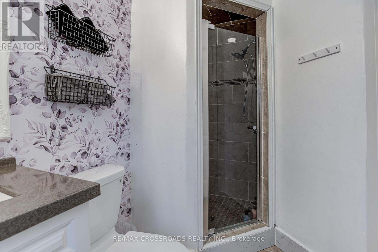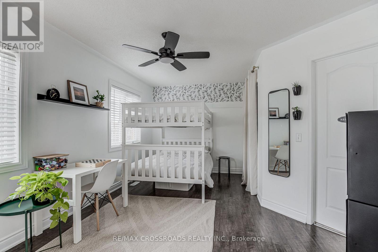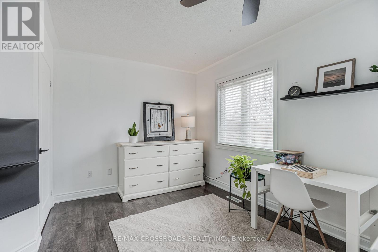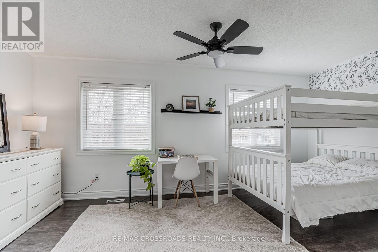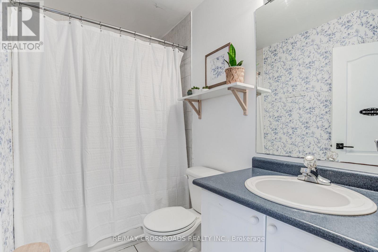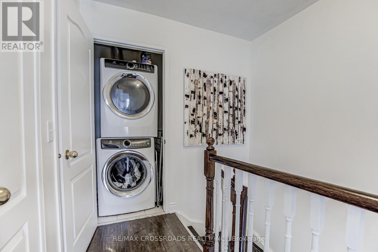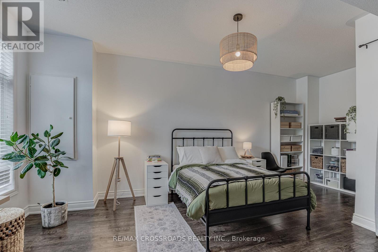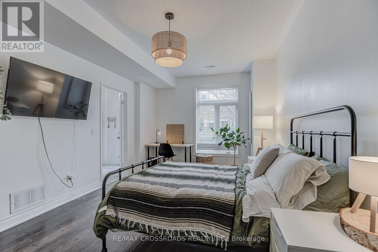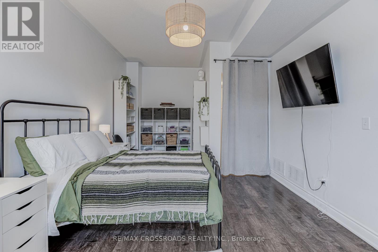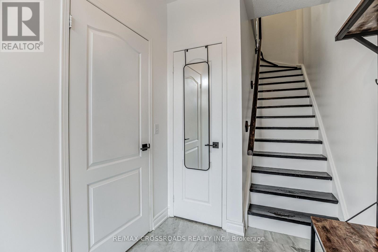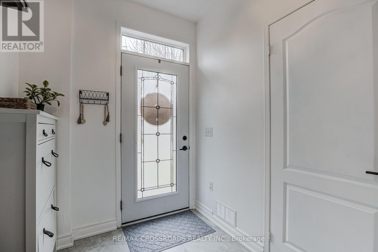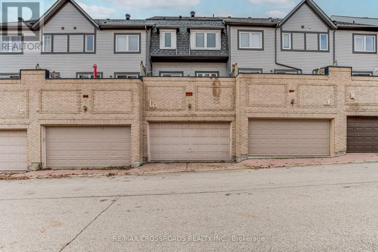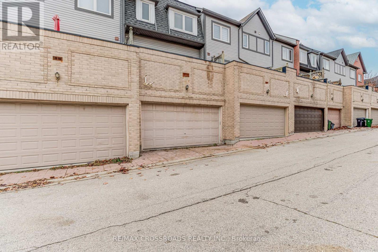47 Port Union Road Toronto, Ontario M1C 5J2
$769,900
Welcome to Beautiful 47 Port Union Road, an updated, move-in ready, 3+1 bedroom, 3 bathroom home in one of Toronto's most family-friendly lakeside neighbourhoods. Bright and inviting with west-facing exposure, this home features a stunning newly renovated kitchen with white shaker cabinets, sleek black hardware, chevron patterned backsplash, black quartz countertops, stainless steel farmhouse sink, timeless porcelain floors, upgraded appliances, an eat-in kitchen and seamless walk-out to a private patio, perfect for barbecues and easy outdoor entertaining. Updated flooring and painting through-out the home. Newer Custom Bamboo window shades on main floor. Upstairs, two bedrooms have been opened to create a spacious second primary suite-easily converted back if desired-and the convenience of upper-level laundry enhances everyday living. Just minutes walk to Rouge Beach and Rouge Hill GO Station, enjoy a quick commute to Union Station, and TTC transit just steps away. Families will love walking distance to top-rated schools and nearby parks including Port Union Waterfront Park and Trails, Rouge Beach, and Adams Park. Spend your weekends paddle-boarding, having picnics and exploring nature, effortless nights out downtown Toronto via Go-Train, This highly desired West Rouge community offers you a lifestyle most neighbourhoods simply can't offer. *Furnace 2021, Air Conditioner 2021, Sundeck 2021, Windows 2021, Roof 2019. *TWO(2) PARKING SPOTS IN GARAGE PLUS, BONUS SPACE OUTSIDE OF GARAGE MAY OFFER 3RD PARKING OPTION* Formal Dining room being used as home office, Ground Level Bonus/Family Room being used as guest room. $ Thousands spent on upgrades. (id:61852)
Property Details
| MLS® Number | E12549624 |
| Property Type | Single Family |
| Neigbourhood | Scarborough |
| Community Name | Rouge E10 |
| Features | Carpet Free |
| ParkingSpaceTotal | 3 |
Building
| BathroomTotal | 3 |
| BedroomsAboveGround | 3 |
| BedroomsBelowGround | 1 |
| BedroomsTotal | 4 |
| Appliances | All, Dishwasher, Dryer, Stove, Washer, Refrigerator |
| BasementDevelopment | Finished |
| BasementFeatures | Separate Entrance |
| BasementType | N/a (finished), N/a |
| ConstructionStyleAttachment | Attached |
| CoolingType | Central Air Conditioning |
| ExteriorFinish | Brick |
| FireplacePresent | Yes |
| FoundationType | Concrete |
| HalfBathTotal | 1 |
| HeatingFuel | Natural Gas |
| HeatingType | Forced Air |
| StoriesTotal | 3 |
| SizeInterior | 1100 - 1500 Sqft |
| Type | Row / Townhouse |
| UtilityWater | Municipal Water |
Parking
| Garage |
Land
| Acreage | No |
| Sewer | Sanitary Sewer |
| SizeDepth | 55 Ft ,6 In |
| SizeFrontage | 18 Ft ,8 In |
| SizeIrregular | 18.7 X 55.5 Ft |
| SizeTotalText | 18.7 X 55.5 Ft |
Rooms
| Level | Type | Length | Width | Dimensions |
|---|---|---|---|---|
| Second Level | Kitchen | 2.92 m | 2.44 m | 2.92 m x 2.44 m |
| Second Level | Eating Area | 2.92 m | 2.3 m | 2.92 m x 2.3 m |
| Second Level | Living Room | 5.45 m | 3.53 m | 5.45 m x 3.53 m |
| Second Level | Dining Room | 2.43 m | 2.43 m | 2.43 m x 2.43 m |
| Third Level | Primary Bedroom | 4.33 m | 3.1 m | 4.33 m x 3.1 m |
| Third Level | Primary Bedroom | 5.87 m | 5.38 m | 5.87 m x 5.38 m |
| Ground Level | Den | 6.1 m | 3.5 m | 6.1 m x 3.5 m |
https://www.realtor.ca/real-estate/29108497/47-port-union-road-toronto-rouge-rouge-e10
Interested?
Contact us for more information
Brandy Rushe
Salesperson
111 - 617 Victoria St West
Whitby, Ontario L1N 0E4
Stephanie Elizabeth Manley
Salesperson
111 - 617 Victoria St West
Whitby, Ontario L1N 0E4
