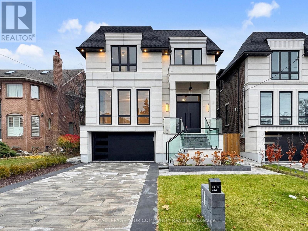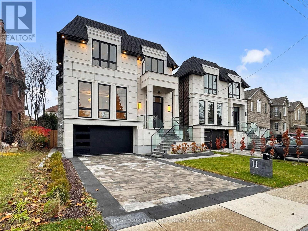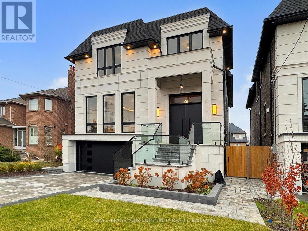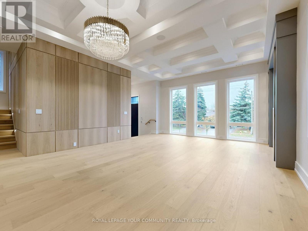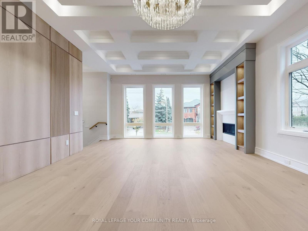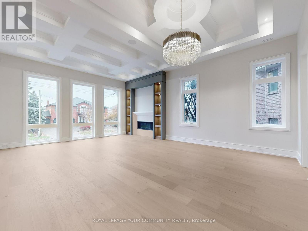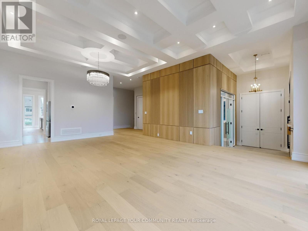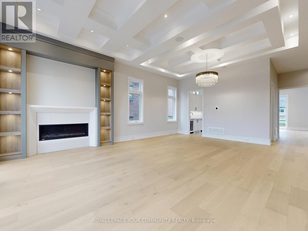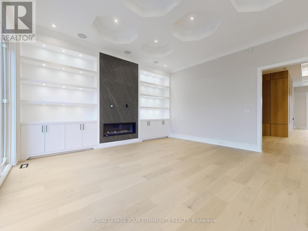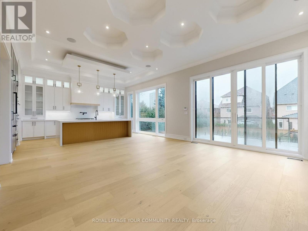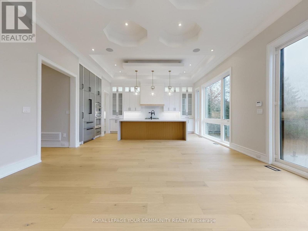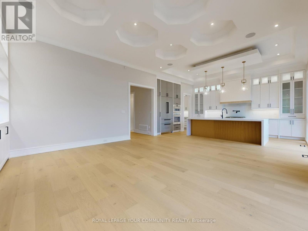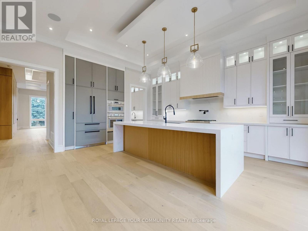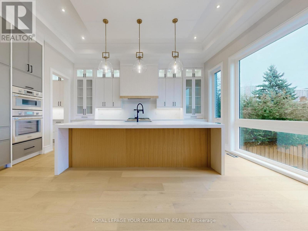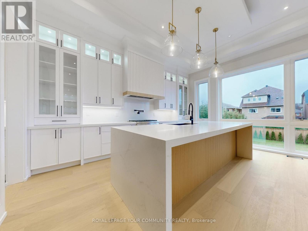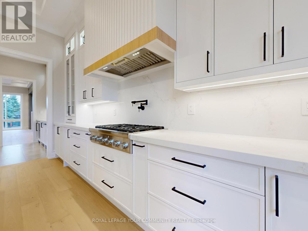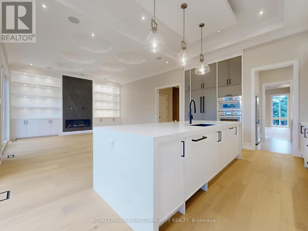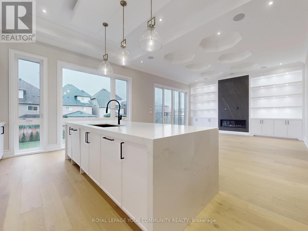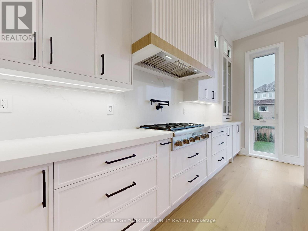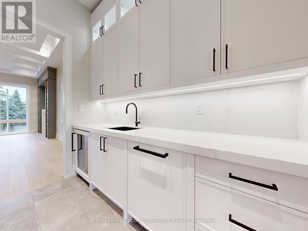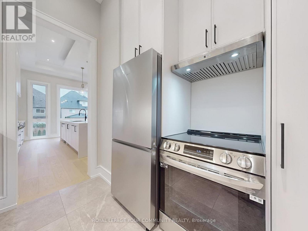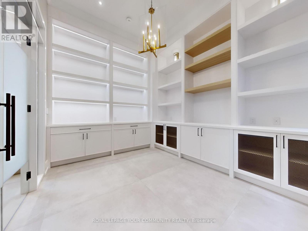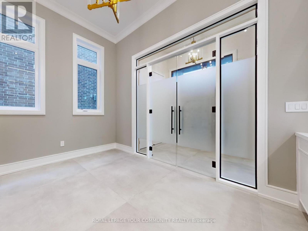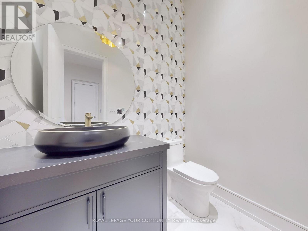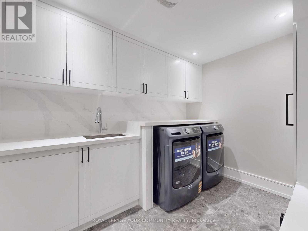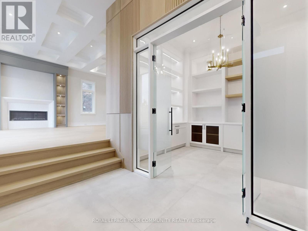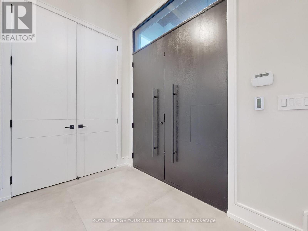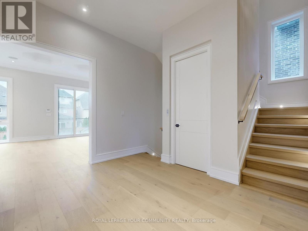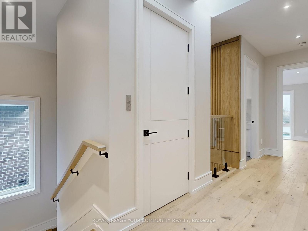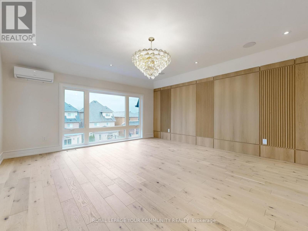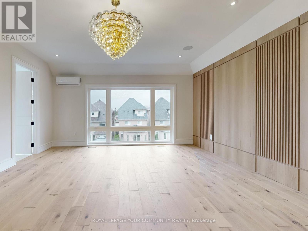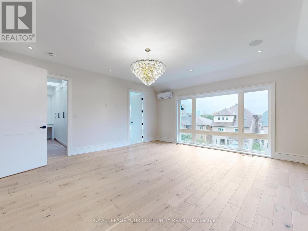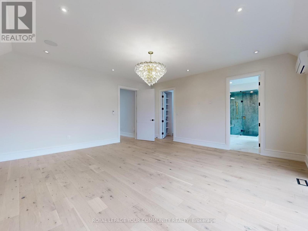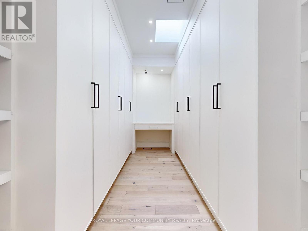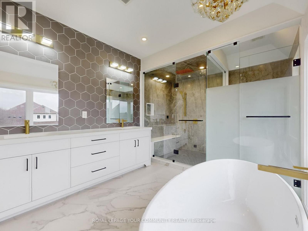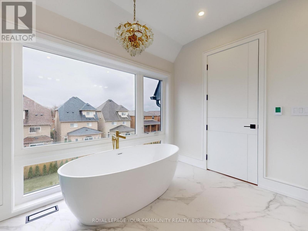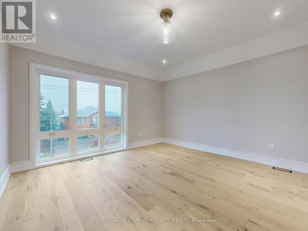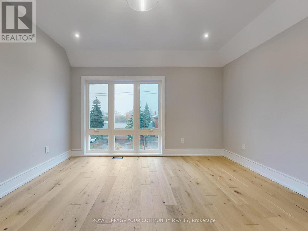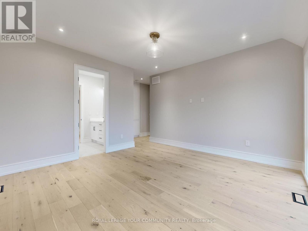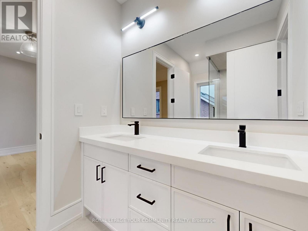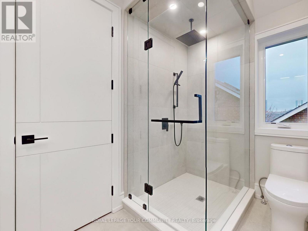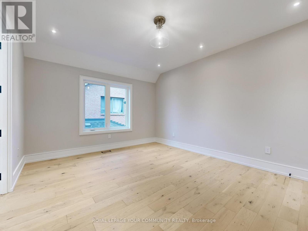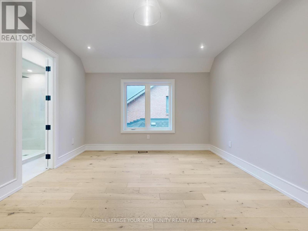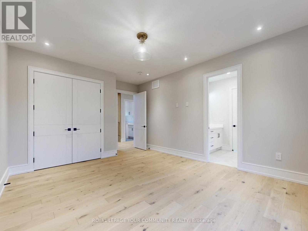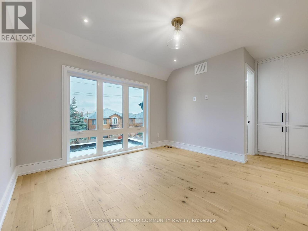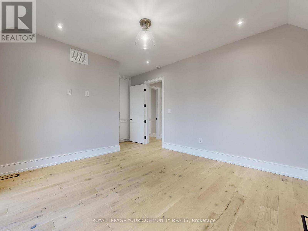117 A Crestwood Road Vaughan, Ontario L4J 1A7
$13,999 Monthly
Welcome to 117A Crestwood Rd, Vaughan - A Brand New Custom-Built Masterpiece in One of Thornhill's Most Prestigious Neighbourhoods. Experience unparalleled luxury in this magnificent custom home, showcasing exquisite craftsmanship and high-end finishes throughout all levels. The walk-out basement impresses with 11 ft ceilings, a stunning panelled feature wall with custom built-ins, a bar with island, a nanny/in-law suite with a 3-piece ensuite, a sauna, and a full laundry room.The main floor offers a beautifully designed open layout with a custom family room, built-in shelving, and a sleek fireplace overlooking the expansive, landscaped backyard. The chef's kitchen features premium Thermador built-in appliances, a large waterfall quartz island, and a spacious servery complete with additional sink, stove, and fridge-ideal as a kosher or secondary kitchen. The elegant living/dining area boasts wood-panelled feature walls, built-in shelving, a second fireplace, floor-to-ceiling windows, pot lights, and built-in speakers throughout. A generous office/library, stair lighting, and a private elevator add convenience and sophistication. Upstairs, discover large bedrooms with custom closet organizers, stunning light fixtures, and a second laundry room for ultimate ease. Additional highlights include: a cold room with wine shelves, a sauna, an epoxy-finished garage, a sprinkler system, fully landscaped grounds, and an unbeatable location close to top amenities. Don't miss this meticulously crafted residence-luxury living at its finest. (id:61852)
Property Details
| MLS® Number | N12549550 |
| Property Type | Single Family |
| Community Name | Crestwood-Springfarm-Yorkhill |
| AmenitiesNearBy | Public Transit |
| CommunityFeatures | School Bus |
| EquipmentType | Water Heater |
| Features | In-law Suite, Sauna |
| ParkingSpaceTotal | 6 |
| RentalEquipmentType | Water Heater |
| Structure | Deck |
Building
| BathroomTotal | 5 |
| BedroomsAboveGround | 4 |
| BedroomsBelowGround | 1 |
| BedroomsTotal | 5 |
| Age | New Building |
| Amenities | Fireplace(s) |
| Appliances | Garage Door Opener Remote(s), Oven - Built-in, Central Vacuum, Dishwasher, Dryer, Microwave, Oven, Range, Stove, Two Washers, Wine Fridge, Refrigerator |
| BasementDevelopment | Finished |
| BasementFeatures | Walk Out |
| BasementType | N/a (finished) |
| ConstructionStyleAttachment | Detached |
| CoolingType | Central Air Conditioning |
| ExteriorFinish | Brick, Concrete |
| FireplacePresent | Yes |
| FireplaceTotal | 3 |
| FlooringType | Tile, Hardwood |
| FoundationType | Concrete |
| HalfBathTotal | 1 |
| HeatingFuel | Natural Gas |
| HeatingType | Forced Air |
| StoriesTotal | 2 |
| SizeInterior | 3500 - 5000 Sqft |
| Type | House |
| UtilityWater | Municipal Water |
Parking
| Garage |
Land
| Acreage | No |
| FenceType | Fully Fenced, Fenced Yard |
| LandAmenities | Public Transit |
| LandscapeFeatures | Landscaped, Lawn Sprinkler |
| Sewer | Sanitary Sewer |
| SizeDepth | 148 Ft ,10 In |
| SizeFrontage | 42 Ft ,6 In |
| SizeIrregular | 42.5 X 148.9 Ft |
| SizeTotalText | 42.5 X 148.9 Ft |
Rooms
| Level | Type | Length | Width | Dimensions |
|---|---|---|---|---|
| Second Level | Laundry Room | 2.77 m | 1.63 m | 2.77 m x 1.63 m |
| Second Level | Primary Bedroom | 5.56 m | 5.15 m | 5.56 m x 5.15 m |
| Second Level | Bedroom 2 | 5.27 m | 3.84 m | 5.27 m x 3.84 m |
| Second Level | Bedroom 3 | 5.93 m | 4.17 m | 5.93 m x 4.17 m |
| Second Level | Bedroom 4 | 5.03 m | 3.71 m | 5.03 m x 3.71 m |
| Lower Level | Recreational, Games Room | 9.06 m | 6.2 m | 9.06 m x 6.2 m |
| Lower Level | Bedroom | 3.49 m | 2.75 m | 3.49 m x 2.75 m |
| Lower Level | Laundry Room | Measurements not available | ||
| Lower Level | Other | Measurements not available | ||
| Main Level | Family Room | 9.81 m | 5.4 m | 9.81 m x 5.4 m |
| Main Level | Kitchen | 9.81 m | 5.4 m | 9.81 m x 5.4 m |
| Main Level | Living Room | 7.34 m | 5.46 m | 7.34 m x 5.46 m |
| Main Level | Dining Room | 7.34 m | 5.46 m | 7.34 m x 5.46 m |
| Main Level | Office | 4.19 m | 3.31 m | 4.19 m x 3.31 m |
| Main Level | Foyer | 3.53 m | 2.14 m | 3.53 m x 2.14 m |
Interested?
Contact us for more information
Ludmila Berenzon
Broker
8854 Yonge Street
Richmond Hill, Ontario L4C 0T4
