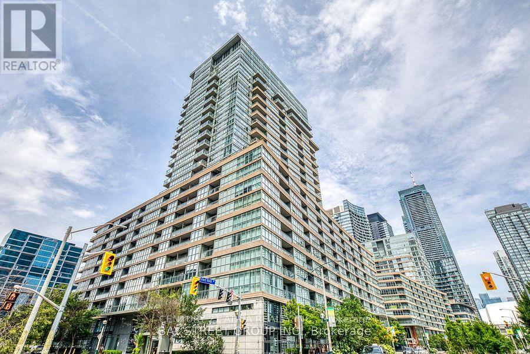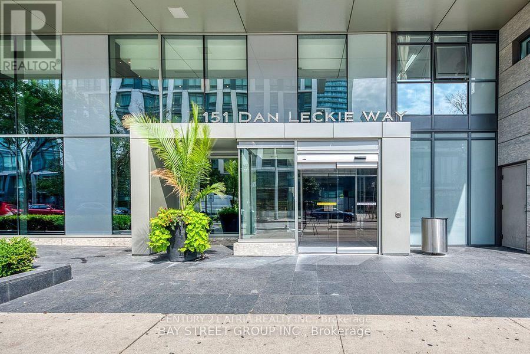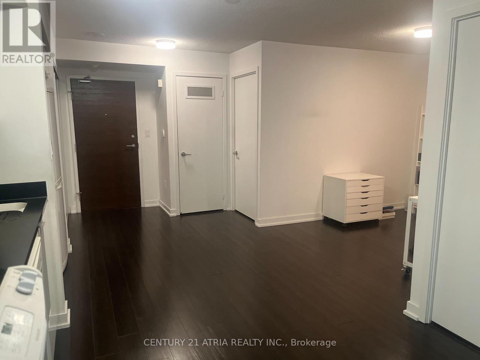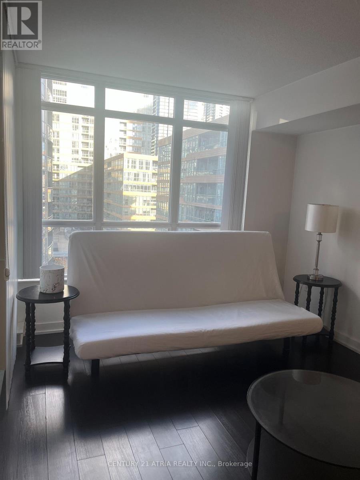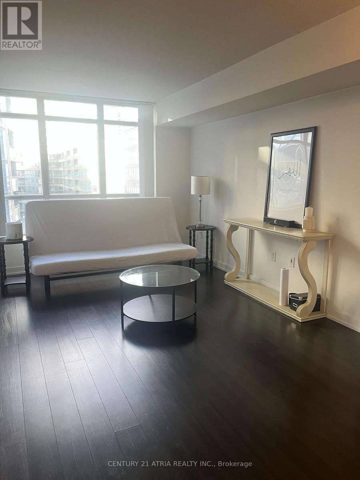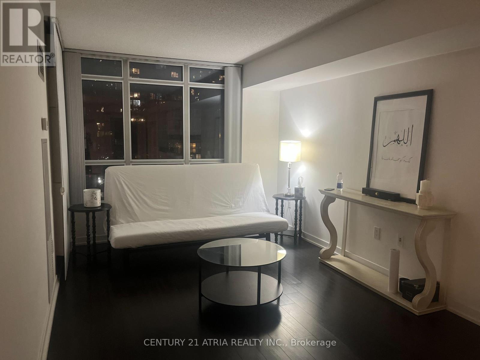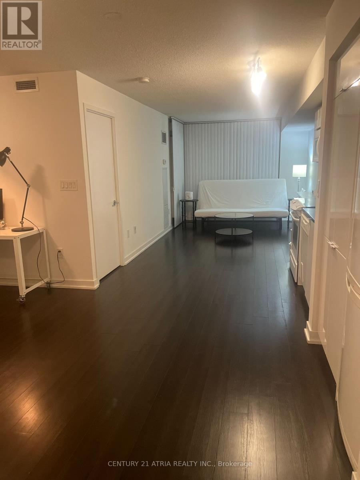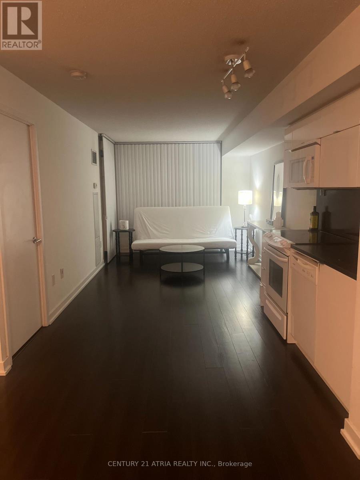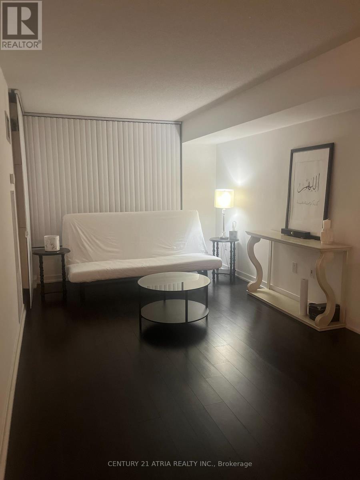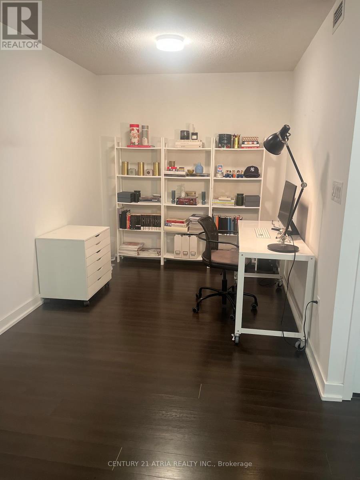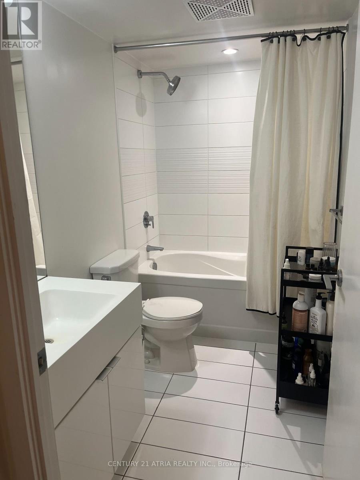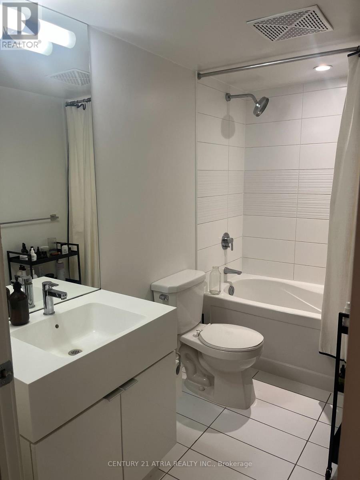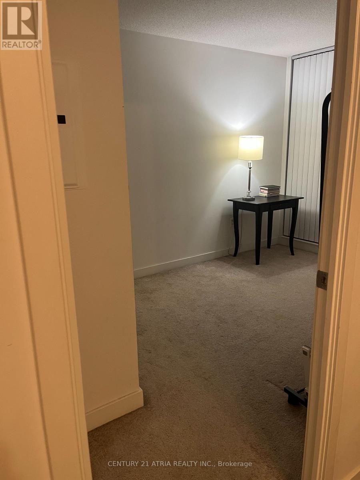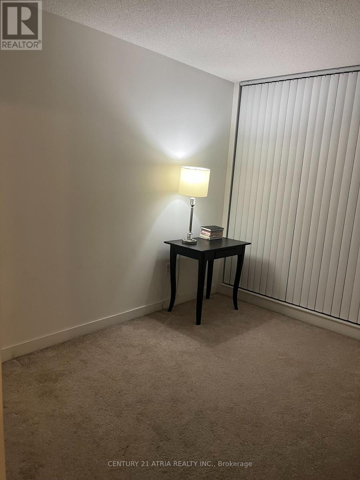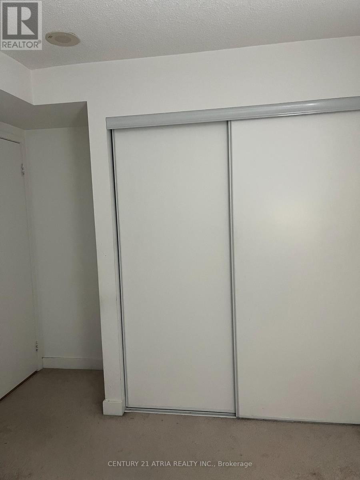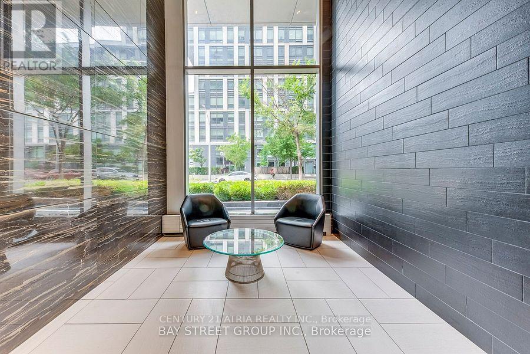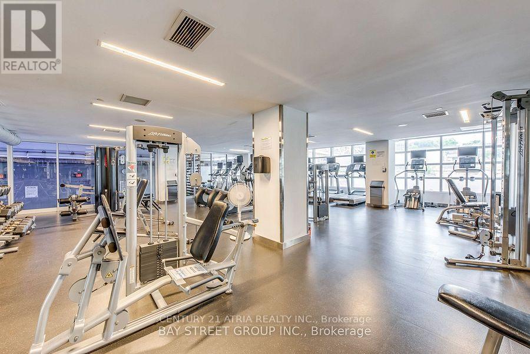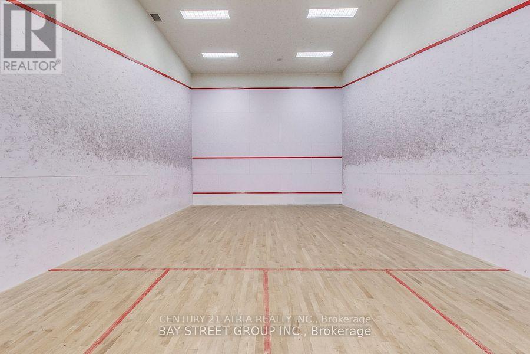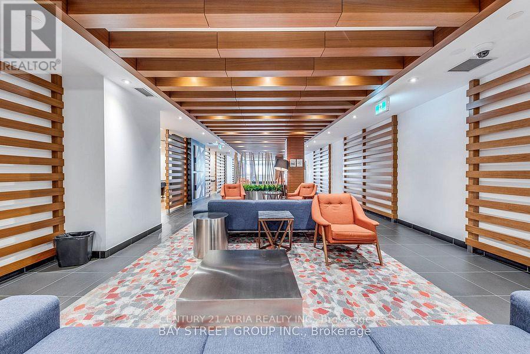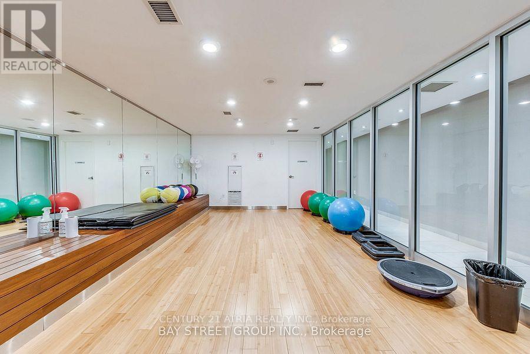840 - 151 Dan Leckie Way Toronto, Ontario M5V 4B2
2 Bedroom
1 Bathroom
600 - 699 sqft
Indoor Pool
Central Air Conditioning
Forced Air
$2,500 Monthly
Landlord will repaint the whole unit and professionally clean unit after tenant moves out. 1 bedroom + den unit. Den Can Be 2nd Bedroom. Approx 618 Sq Ft. Comes with parking and locker....Very practical layout. Step To Cn Tower, Sobeys, Rogers Center, Scotiabank Arena, Harbour Front. Amenities Included: Squash, 25M Lap Pool, Steam Rooms, Aerobics/Dances Studio, Hot Yoga, Fitness Center, Hot Tub, Spa, Massage, Billiards, Table Tennis, Internet/Wi-Fi Lounge (id:61852)
Property Details
| MLS® Number | C12549240 |
| Property Type | Single Family |
| Neigbourhood | Harbourfront-CityPlace |
| Community Name | Waterfront Communities C1 |
| CommunityFeatures | Pets Allowed With Restrictions |
| Features | Balcony |
| ParkingSpaceTotal | 1 |
| PoolType | Indoor Pool |
Building
| BathroomTotal | 1 |
| BedroomsAboveGround | 1 |
| BedroomsBelowGround | 1 |
| BedroomsTotal | 2 |
| Age | New Building |
| Amenities | Security/concierge, Exercise Centre, Storage - Locker |
| Appliances | Dishwasher, Dryer, Stove, Washer, Refrigerator |
| BasementType | None |
| CoolingType | Central Air Conditioning |
| ExteriorFinish | Concrete |
| FlooringType | Laminate, Carpeted |
| HeatingFuel | Natural Gas |
| HeatingType | Forced Air |
| SizeInterior | 600 - 699 Sqft |
| Type | Apartment |
Parking
| Underground | |
| Garage |
Land
| Acreage | No |
Rooms
| Level | Type | Length | Width | Dimensions |
|---|---|---|---|---|
| Ground Level | Living Room | 3.88 m | 2.75 m | 3.88 m x 2.75 m |
| Ground Level | Dining Room | 3.88 m | 2.75 m | 3.88 m x 2.75 m |
| Ground Level | Kitchen | 3.88 m | 2.75 m | 3.88 m x 2.75 m |
| Ground Level | Primary Bedroom | 3.12 m | 3 m | 3.12 m x 3 m |
| Ground Level | Den | 3 m | 2.5 m | 3 m x 2.5 m |
Interested?
Contact us for more information
Frank Hon Mau Ng
Salesperson
Century 21 Atria Realty Inc.
C200-1550 Sixteenth Ave Bldg C South
Richmond Hill, Ontario L4B 3K9
C200-1550 Sixteenth Ave Bldg C South
Richmond Hill, Ontario L4B 3K9
