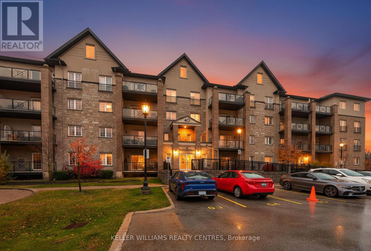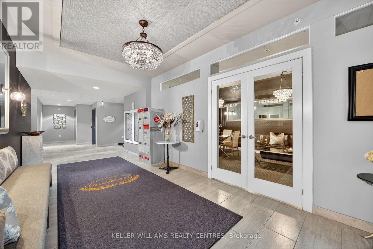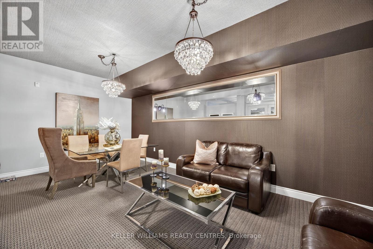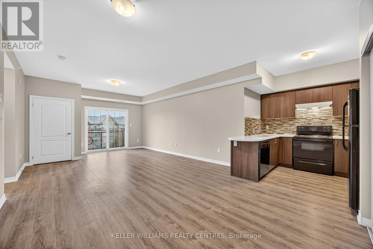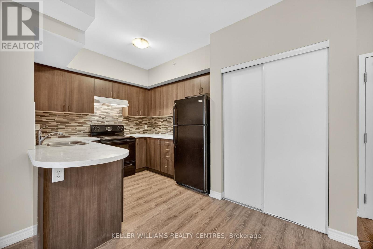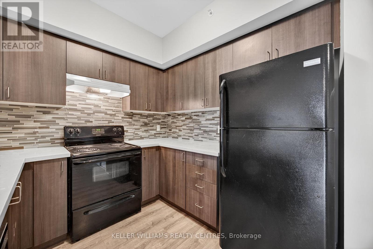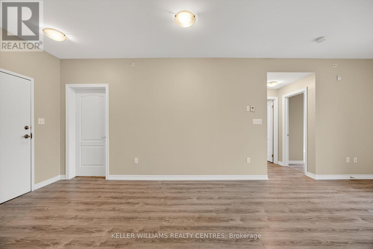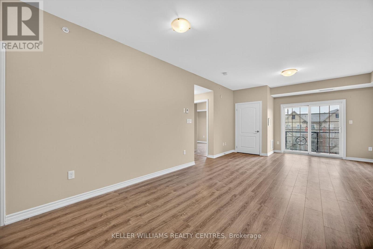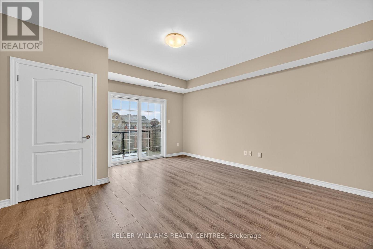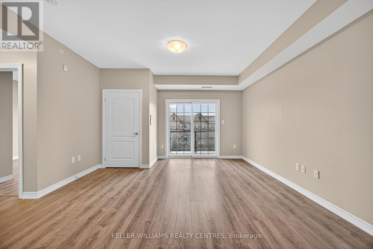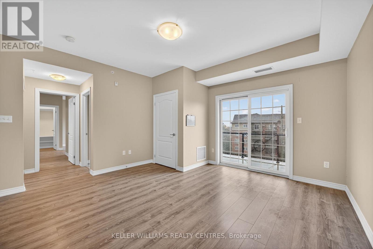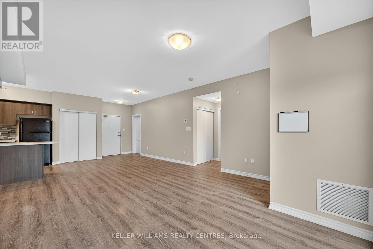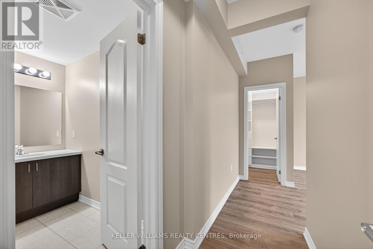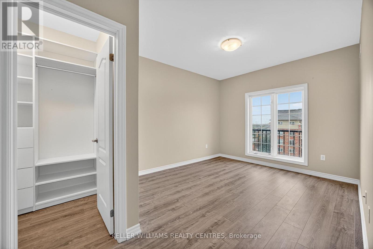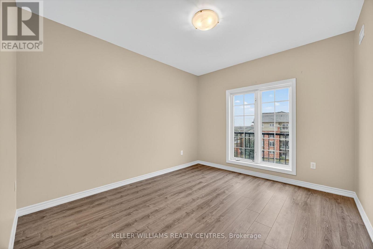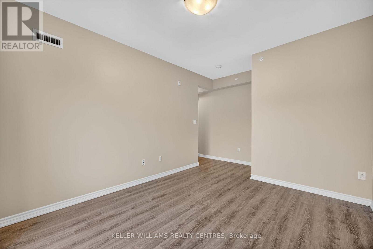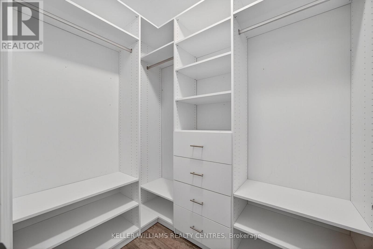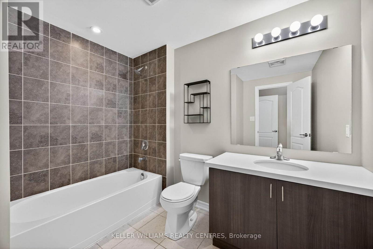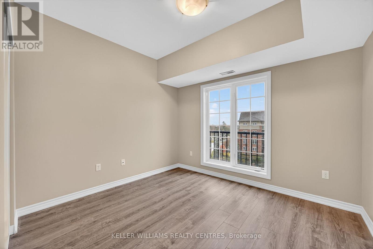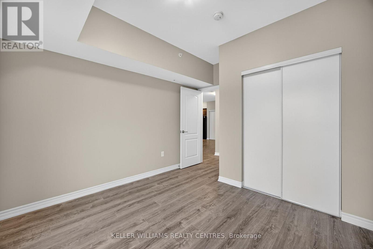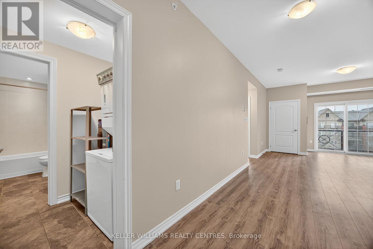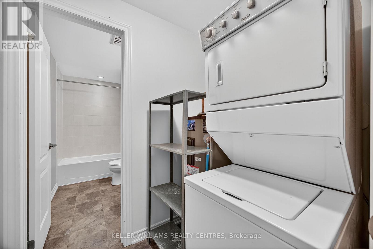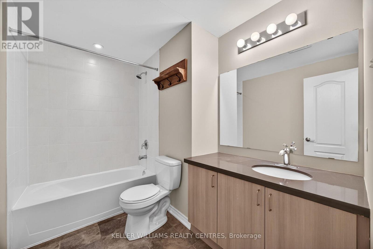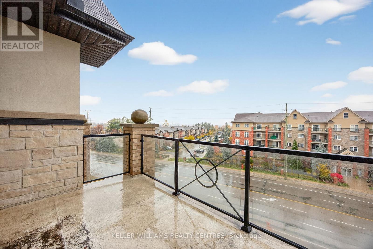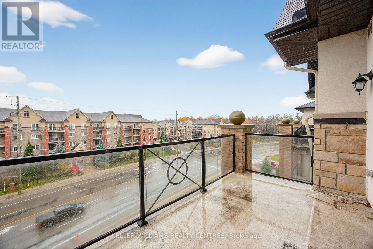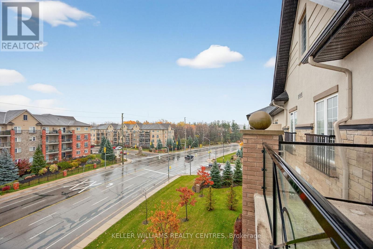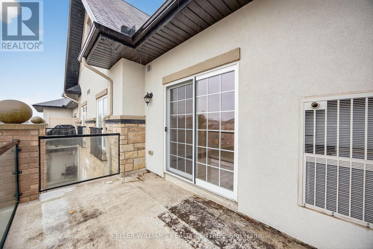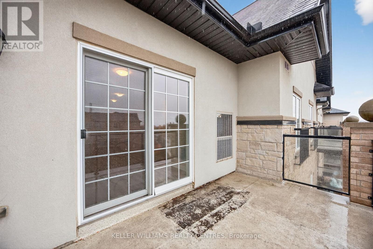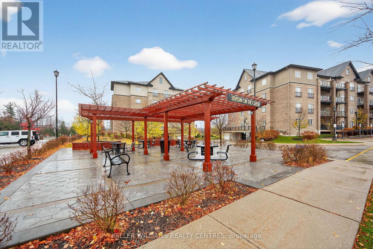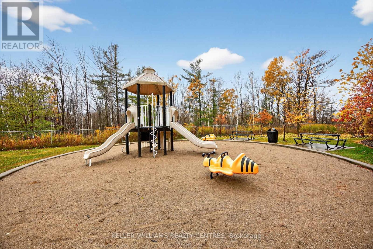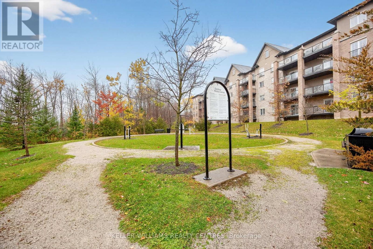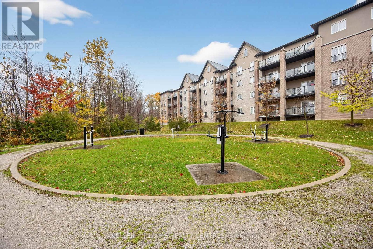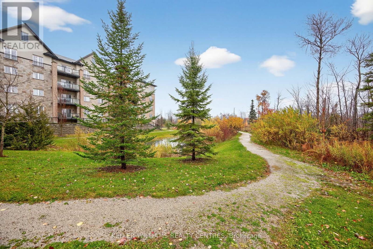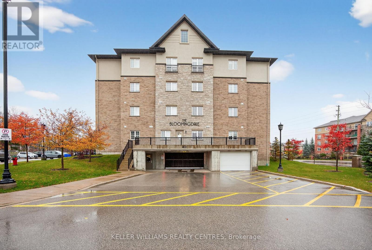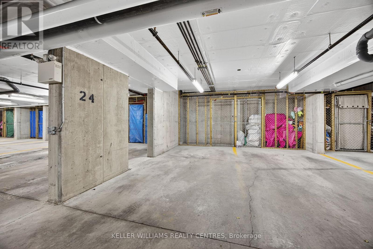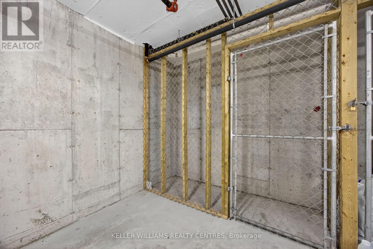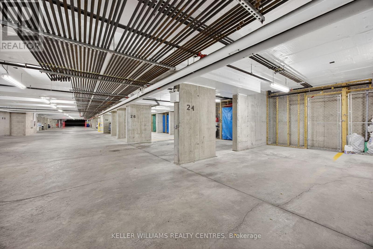408 - 40 Ferndale Drive S Barrie, Ontario L4N 2L3
$469,999Maintenance, Insurance, Common Area Maintenance, Parking, Water
$503.63 Monthly
Maintenance, Insurance, Common Area Maintenance, Parking, Water
$503.63 MonthlyBright and thoughtfully laid-out, this 2-bedroom, 2-bathroom open-concept condo offers modern living with a relaxing natural outlook. The living room walks out to a east-facing balcony . The kitchen features stone countertops and a stylish backsplash, while convenient ensuite laundry adds everyday practicality. The suite includes 1 underground parking space and 1 storage locker, and the condo fees cover water, parking, and common elements. On-site amenities enhance lifestyle and social opportunities with an outdoor gym area, games room, and an outdoor meeting area. Located close to shopping, transit, downtown Barrie, schools, parks, trails, and Lake Simcoe, this unit is perfectly positioned for both convenience and recreation. Ideal for first-time buyers seeking a move-in ready condo with low-maintenance living and great natural light. (id:61852)
Property Details
| MLS® Number | S12549148 |
| Property Type | Single Family |
| Neigbourhood | Ardagh Bluffs |
| Community Name | Ardagh |
| AmenitiesNearBy | Park, Public Transit |
| CommunityFeatures | Pets Allowed With Restrictions |
| Features | Balcony, Carpet Free |
| ParkingSpaceTotal | 1 |
| Structure | Playground |
Building
| BathroomTotal | 2 |
| BedroomsAboveGround | 2 |
| BedroomsTotal | 2 |
| Amenities | Recreation Centre, Storage - Locker |
| Appliances | Dishwasher, Dryer, Hood Fan, Stove, Washer, Refrigerator |
| BasementType | None |
| CoolingType | Central Air Conditioning |
| ExteriorFinish | Brick, Stucco |
| FlooringType | Laminate |
| FoundationType | Concrete |
| HeatingFuel | Natural Gas |
| HeatingType | Forced Air |
| SizeInterior | 1000 - 1199 Sqft |
| Type | Apartment |
Parking
| Underground | |
| Garage |
Land
| Acreage | No |
| LandAmenities | Park, Public Transit |
Rooms
| Level | Type | Length | Width | Dimensions |
|---|---|---|---|---|
| Main Level | Kitchen | 2.6 m | 2.64 m | 2.6 m x 2.64 m |
| Main Level | Dining Room | 3.24 m | 2.64 m | 3.24 m x 2.64 m |
| Main Level | Living Room | 5.69 m | 5.77 m | 5.69 m x 5.77 m |
| Main Level | Primary Bedroom | 3.75 m | 4.7 m | 3.75 m x 4.7 m |
| Main Level | Bedroom 2 | 3.47 m | 3.62 m | 3.47 m x 3.62 m |
| Main Level | Laundry Room | 1.5 m | 1.97 m | 1.5 m x 1.97 m |
https://www.realtor.ca/real-estate/29108084/408-40-ferndale-drive-s-barrie-ardagh-ardagh
Interested?
Contact us for more information
Tim Cap
Salesperson
16945 Leslie St Units 27-28
Newmarket, Ontario L3Y 9A2
