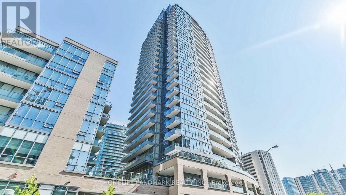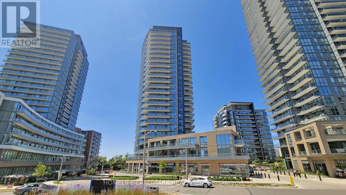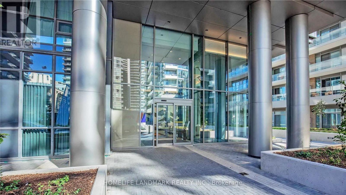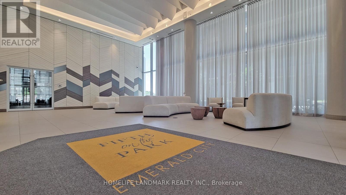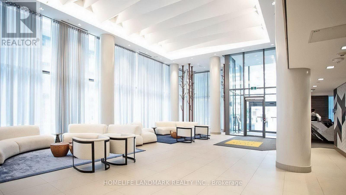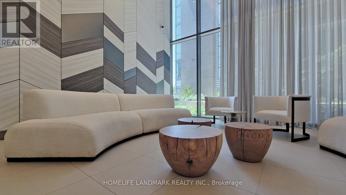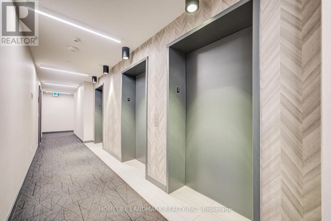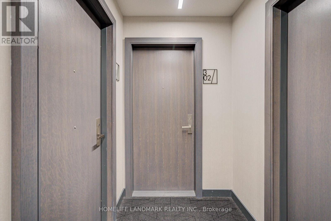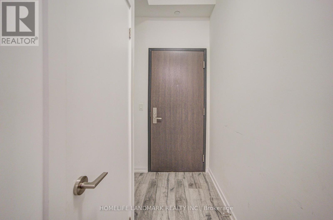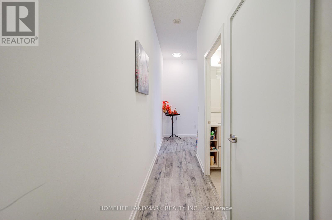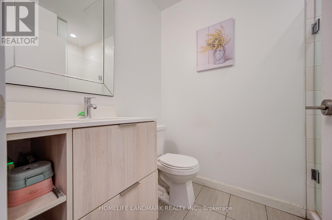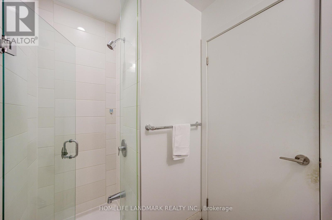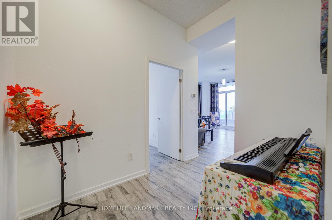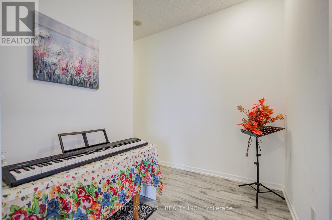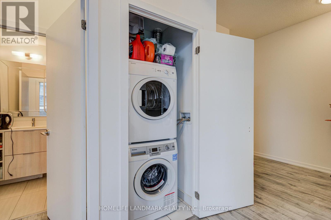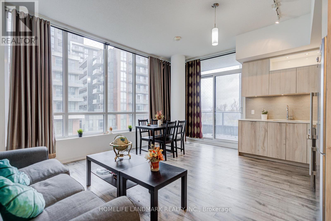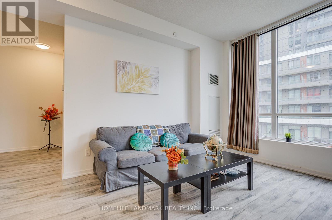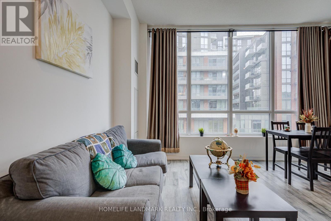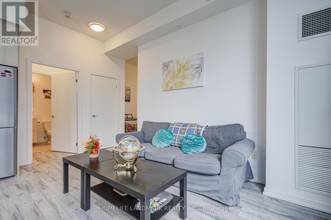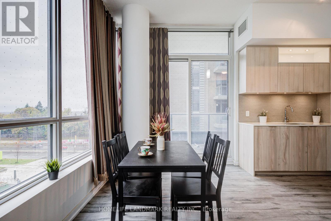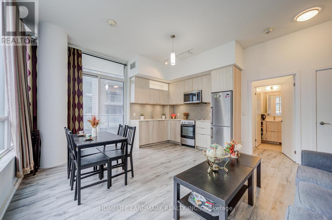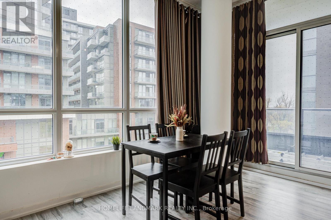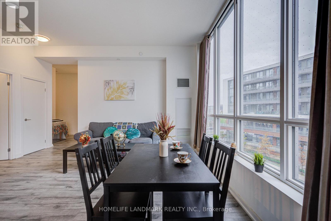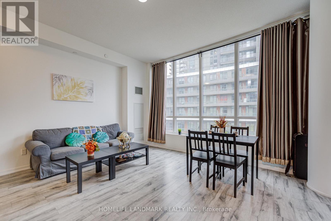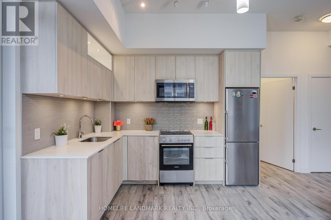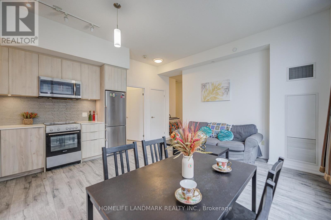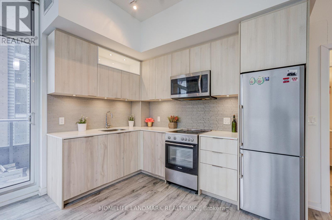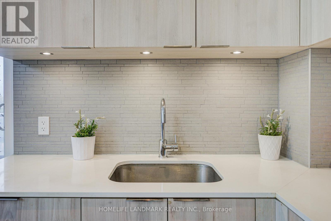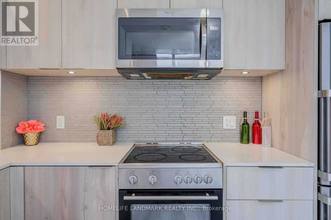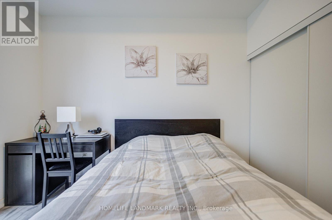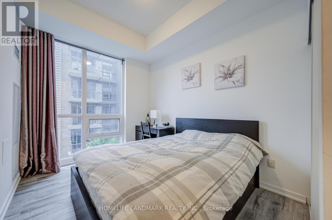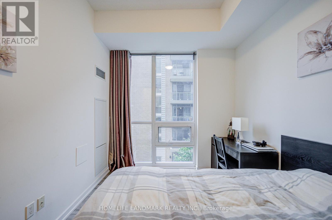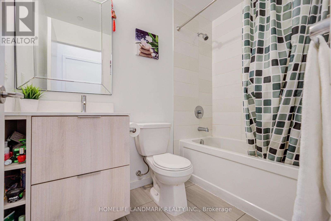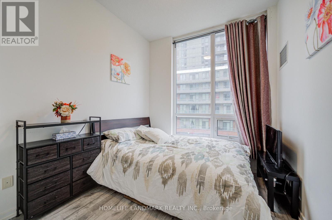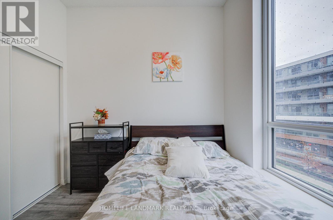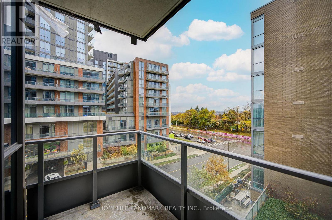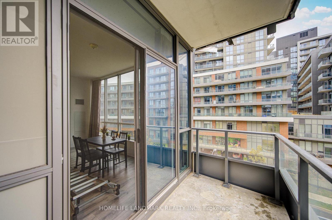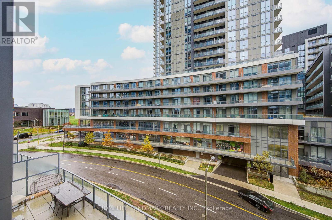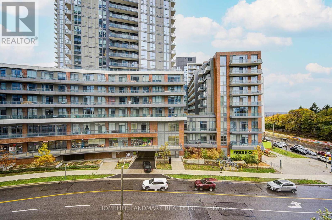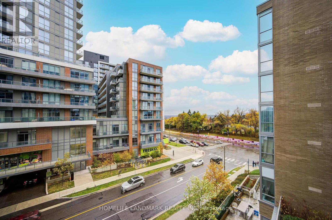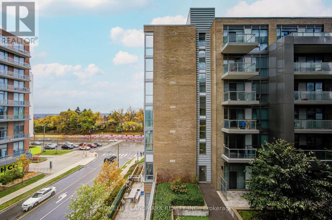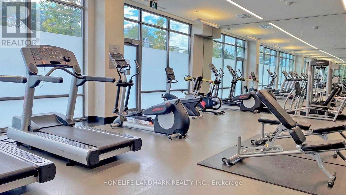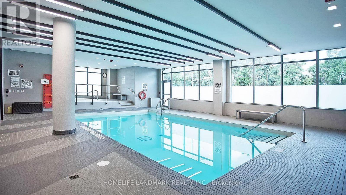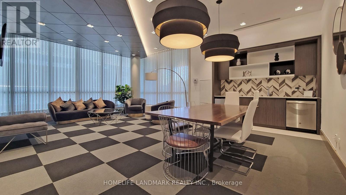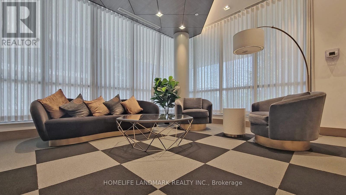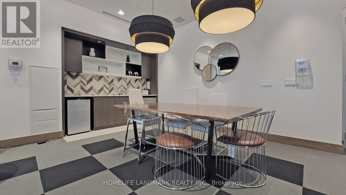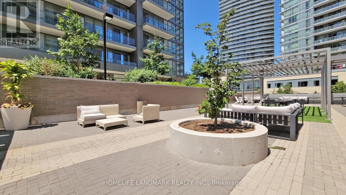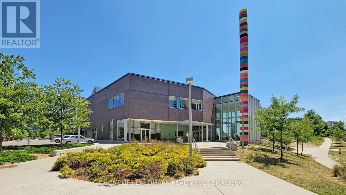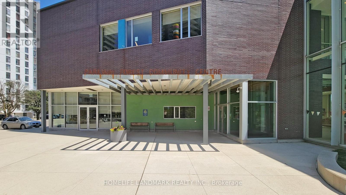302 - 50 Forest Manor Road Toronto, Ontario M2J 0E3
$588,000Maintenance, Heat, Water, Insurance, Common Area Maintenance, Parking
$755.56 Monthly
Maintenance, Heat, Water, Insurance, Common Area Maintenance, Parking
$755.56 MonthlyBright And Spacious 818 sq ft SW Corner Unit, Perfectly Located For Convenience & Modern Living In Mind. The Well-Designed Split Bedroom Floor Plan Ensures Ultimate Privacy, While The Open-Concept Living Area Features Modern Finishes, Two Side Windows That Flood The Space With Natural Light,And Walk Out To A Generously Sized Balcony. Well Equipped Kitchen With Back Splash, Quartz Counter, Full-Sized Stainless Steel Appliances, Stone Counter. Ample Closet Space. Neighboring Fairview Mall & You'll Enjoy The Easy Acess Of Groceries Like Freshco And T&T, Shopping & Restaurants In The Vibrant Don Mills & Sheppard Area. Steps To Don Mills Subway Station Connect to Yonge Subway Line, and Functional Layout With Southwest Opening City View! 10" Ceiling, 2 Bedroom Plus Media, 2 Full Washrooms. One Parking & One Locker, Minutes To Hwy 401 & 404, Great Amenities With 24Hr Concierge, Pool, Sauna, Car Wash, Gym, Visitor Parking, Party Room, Etc. (id:61852)
Property Details
| MLS® Number | C12549010 |
| Property Type | Single Family |
| Neigbourhood | Henry Farm |
| Community Name | Henry Farm |
| CommunityFeatures | Pets Allowed With Restrictions |
| Features | Balcony, Carpet Free, In Suite Laundry |
| ParkingSpaceTotal | 1 |
| ViewType | City View |
Building
| BathroomTotal | 2 |
| BedroomsAboveGround | 2 |
| BedroomsTotal | 2 |
| Age | 6 To 10 Years |
| Amenities | Storage - Locker |
| Appliances | Dishwasher, Dryer, Microwave, Range, Stove, Washer, Refrigerator |
| BasementType | None |
| CoolingType | Central Air Conditioning |
| ExteriorFinish | Concrete |
| FlooringType | Laminate |
| HeatingFuel | Natural Gas |
| HeatingType | Forced Air |
| SizeInterior | 800 - 899 Sqft |
| Type | Apartment |
Parking
| Underground | |
| Garage |
Land
| Acreage | No |
Rooms
| Level | Type | Length | Width | Dimensions |
|---|---|---|---|---|
| Ground Level | Living Room | 5.18 m | 4.58 m | 5.18 m x 4.58 m |
| Ground Level | Dining Room | 5.18 m | 4.58 m | 5.18 m x 4.58 m |
| Ground Level | Kitchen | 5.18 m | 2.13 m | 5.18 m x 2.13 m |
| Ground Level | Primary Bedroom | 3.35 m | 2.75 m | 3.35 m x 2.75 m |
| Ground Level | Bedroom | 3.2 m | 2.75 m | 3.2 m x 2.75 m |
https://www.realtor.ca/real-estate/29107930/302-50-forest-manor-road-toronto-henry-farm-henry-farm
Interested?
Contact us for more information
Kevin Ren
Broker
7240 Woodbine Ave Unit 103
Markham, Ontario L3R 1A4
Lisa Li
Broker
7240 Woodbine Ave Unit 103
Markham, Ontario L3R 1A4
