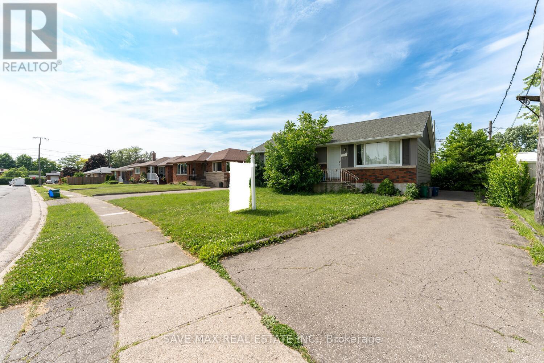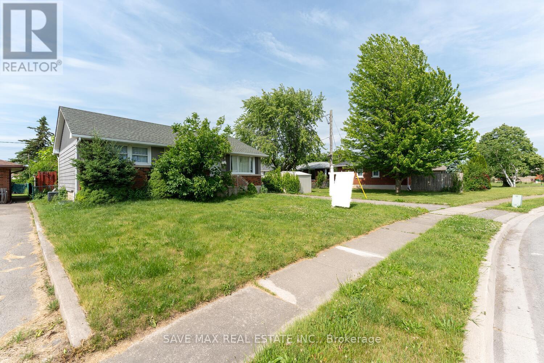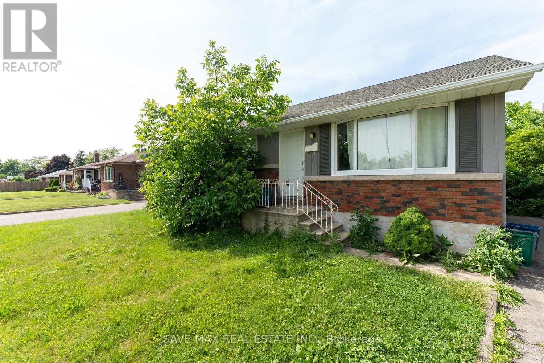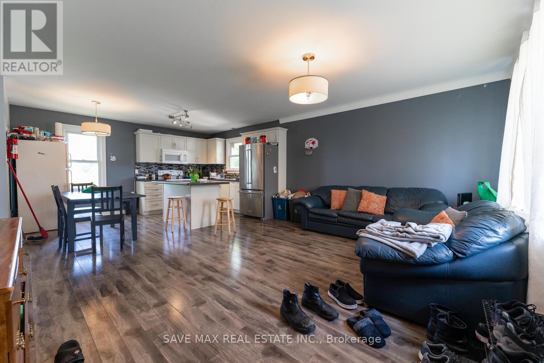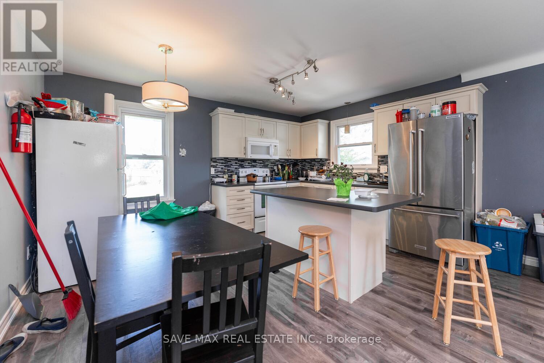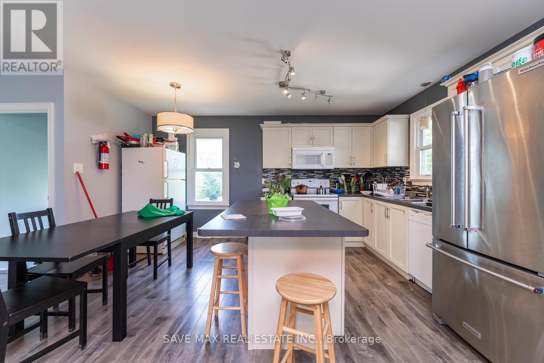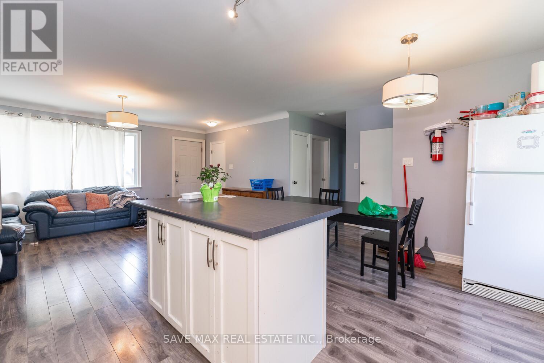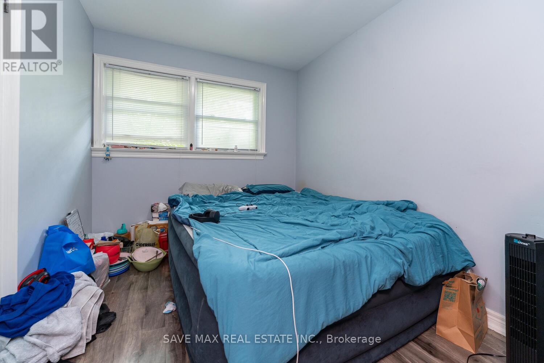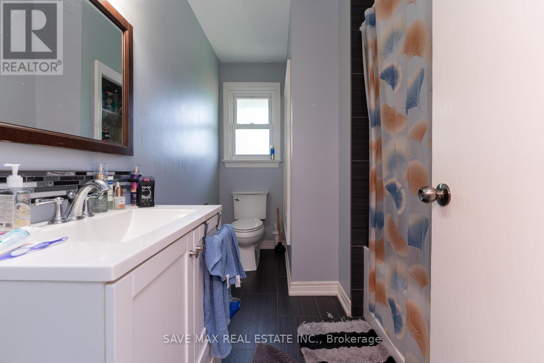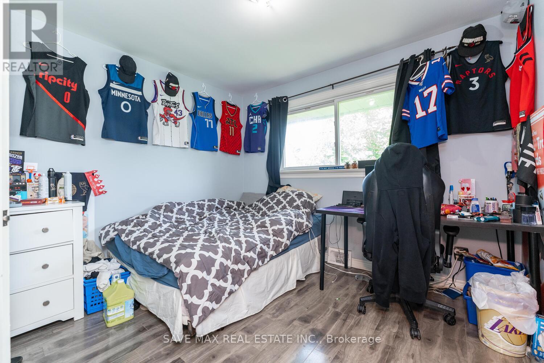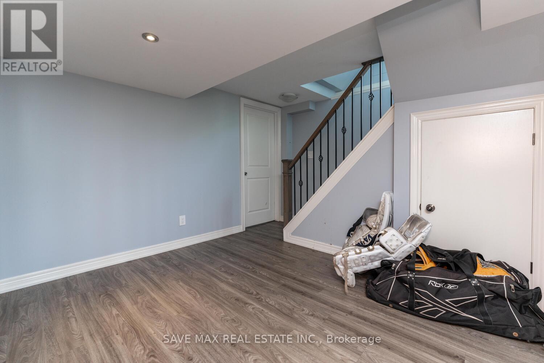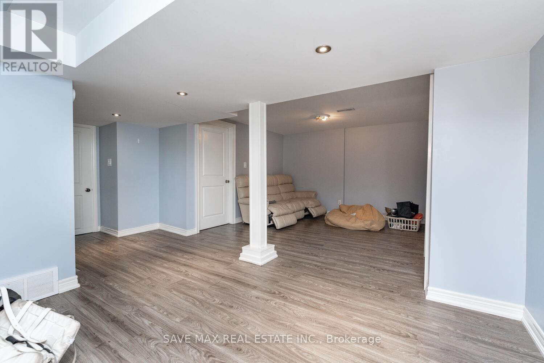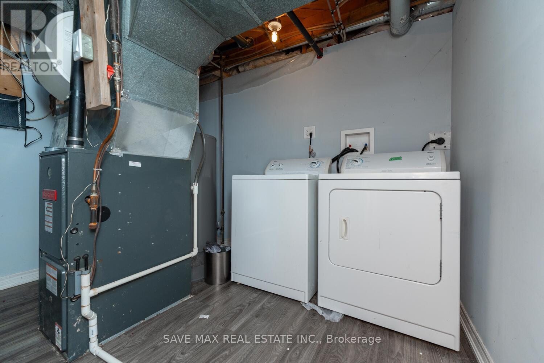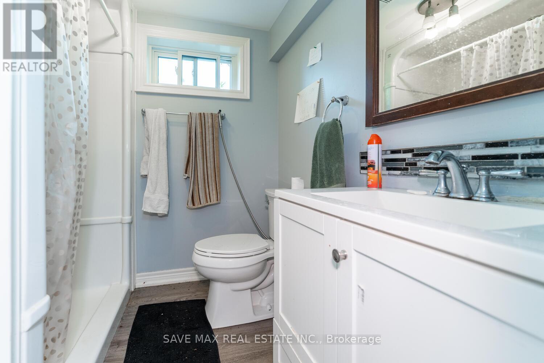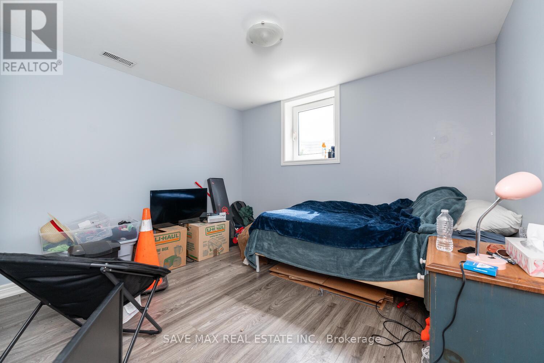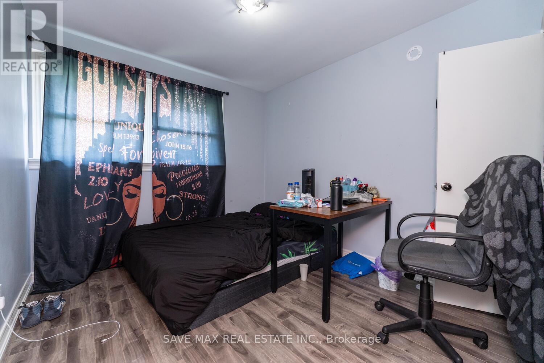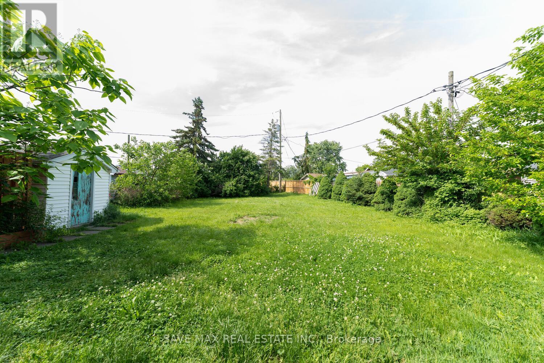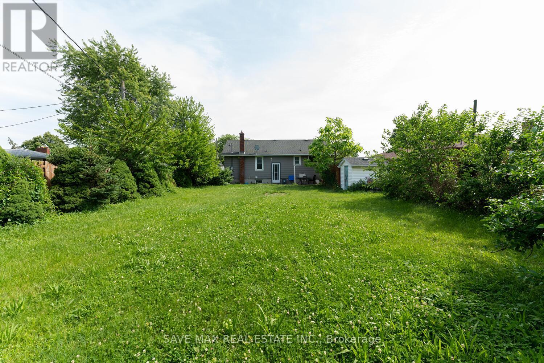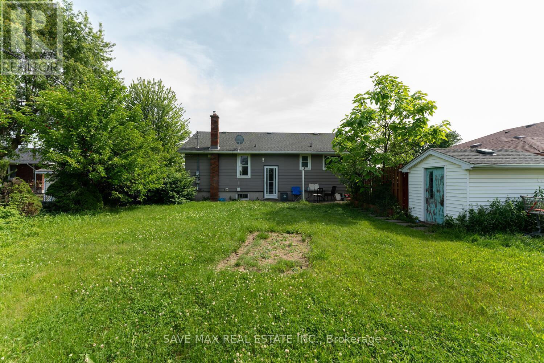52 Broderick Avenue Thorold, Ontario L2V 2J1
$2,900 Monthly
Perfect Opportunity For Large Family Or Students, In The Most Sought After Area Of Thorold! You Will Find This, 6 Bedroom, 2 Washroom Detached Home On A Premium Lot. Walking Into An Open Concept Main Floor, With Separate Living And Dinning Room, Three Spacious Bedrooms And One Full Washroom. Numerous Upgrades All Throughout Including Newer Kitchen, Flooring, Lighting, Both Washrooms And Roof. Central Location Close To Brock University, Hwy 406 And Shopping. Upgrades Continue To The Separate Entrance Basement With Three Spacious Bedrooms, Large Rec Room And A Full Washroom. Walking Distance To Multiple Public Transit Routes (id:61852)
Property Details
| MLS® Number | X12548898 |
| Property Type | Single Family |
| Community Name | 557 - Thorold Downtown |
| AmenitiesNearBy | Park, Schools |
| EquipmentType | Water Heater |
| ParkingSpaceTotal | 3 |
| RentalEquipmentType | Water Heater |
Building
| BathroomTotal | 2 |
| BedroomsAboveGround | 3 |
| BedroomsBelowGround | 3 |
| BedroomsTotal | 6 |
| Age | 51 To 99 Years |
| ArchitecturalStyle | Bungalow |
| BasementDevelopment | Finished |
| BasementFeatures | Separate Entrance |
| BasementType | N/a (finished), N/a |
| ConstructionStyleAttachment | Detached |
| CoolingType | Central Air Conditioning |
| ExteriorFinish | Aluminum Siding, Brick |
| HeatingFuel | Natural Gas |
| HeatingType | Forced Air |
| StoriesTotal | 1 |
| SizeInterior | 1100 - 1500 Sqft |
| Type | House |
| UtilityWater | Municipal Water |
Parking
| No Garage |
Land
| Acreage | No |
| LandAmenities | Park, Schools |
| Sewer | Sanitary Sewer |
| SizeDepth | 170 Ft ,10 In |
| SizeFrontage | 52 Ft ,3 In |
| SizeIrregular | 52.3 X 170.9 Ft |
| SizeTotalText | 52.3 X 170.9 Ft |
Rooms
| Level | Type | Length | Width | Dimensions |
|---|---|---|---|---|
| Basement | Utility Room | 3 m | 2.26 m | 3 m x 2.26 m |
| Basement | Bedroom | 3.84 m | 2.92 m | 3.84 m x 2.92 m |
| Basement | Bedroom | 3.17 m | 2.79 m | 3.17 m x 2.79 m |
| Basement | Bedroom | 2.95 m | 2.82 m | 2.95 m x 2.82 m |
| Basement | Recreational, Games Room | 5.92 m | 3.25 m | 5.92 m x 3.25 m |
| Main Level | Living Room | 4.85 m | 3.86 m | 4.85 m x 3.86 m |
| Main Level | Kitchen | 3.35 m | 2.39 m | 3.35 m x 2.39 m |
| Main Level | Dining Room | 3.35 m | 2.24 m | 3.35 m x 2.24 m |
| Main Level | Primary Bedroom | 3.23 m | 3.23 m | 3.23 m x 3.23 m |
| Main Level | Bedroom 2 | 3.12 m | 2.84 m | 3.12 m x 2.84 m |
| Main Level | Bedroom 3 | 3.12 m | 2.24 m | 3.12 m x 2.24 m |
Utilities
| Sewer | Installed |
Interested?
Contact us for more information
Raman Dua
Broker of Record
1550 Enterprise Rd #305
Mississauga, Ontario L4W 4P4
