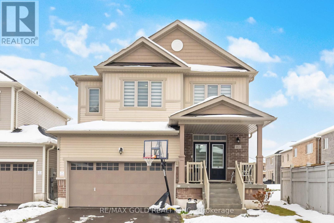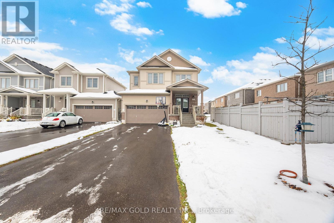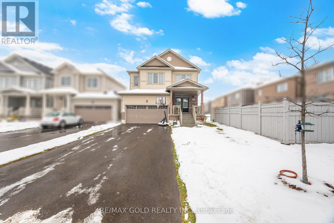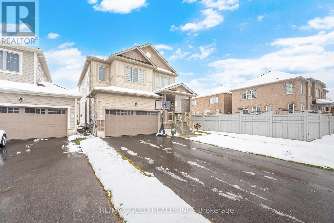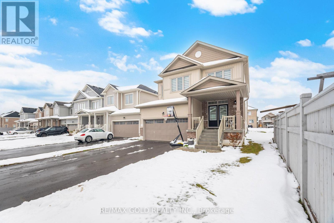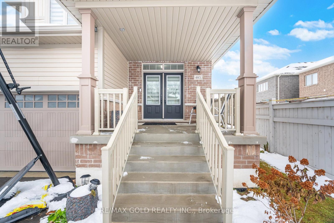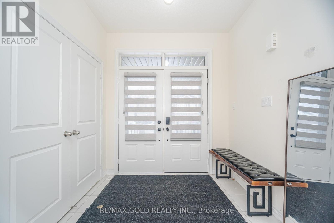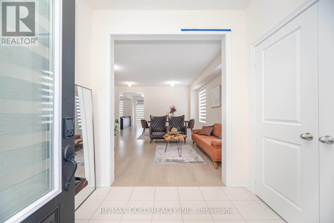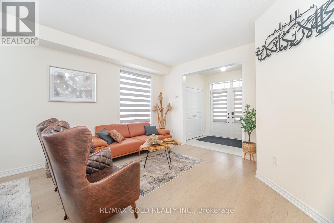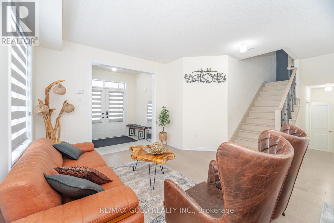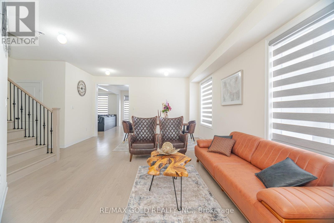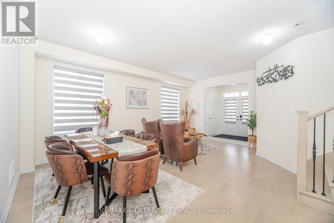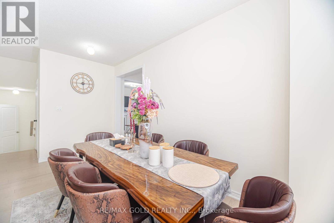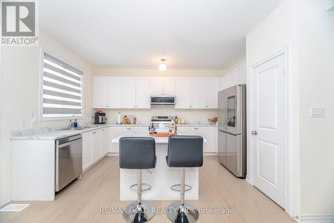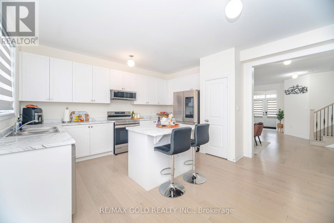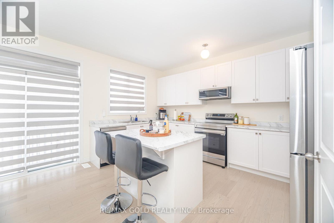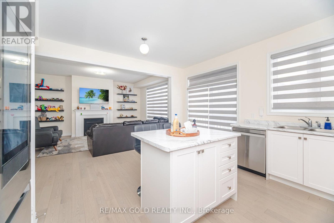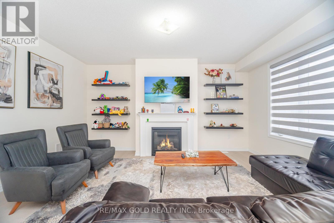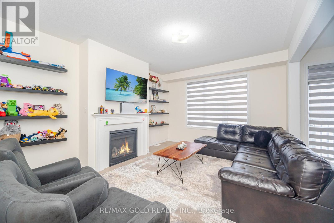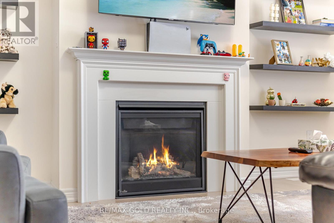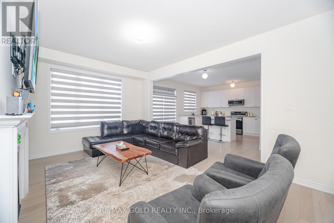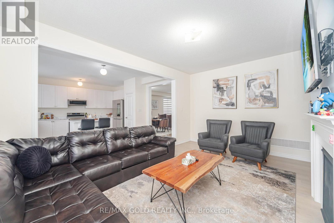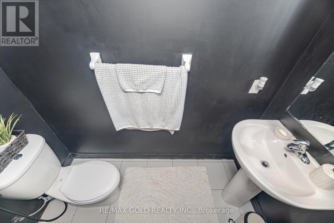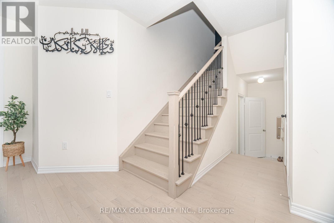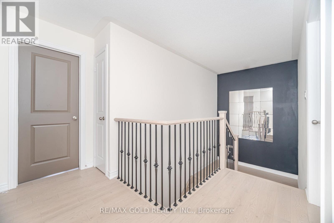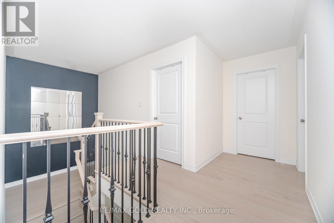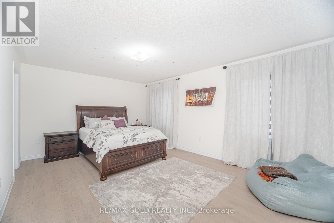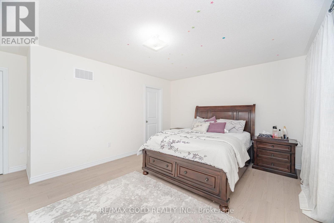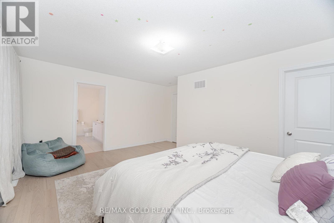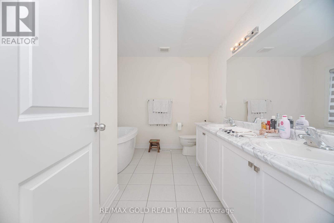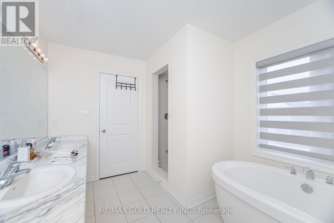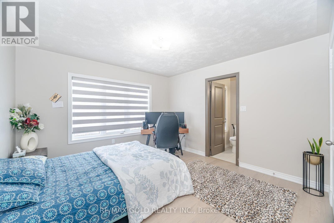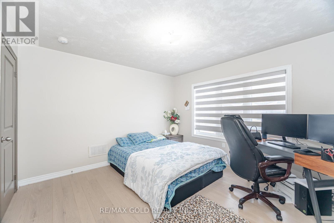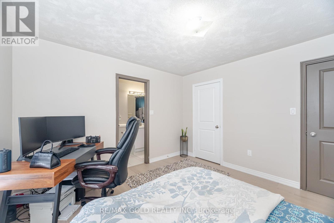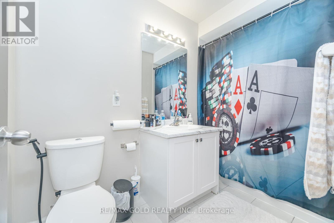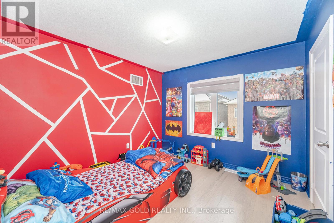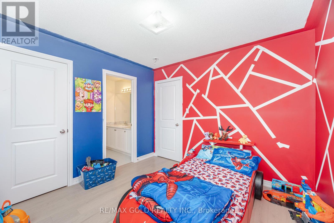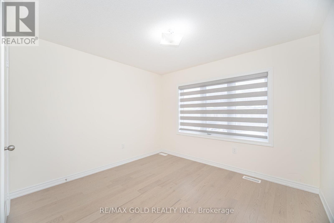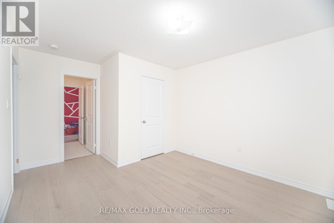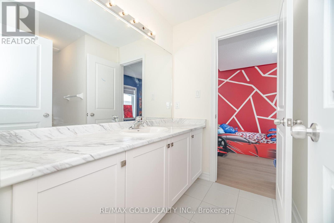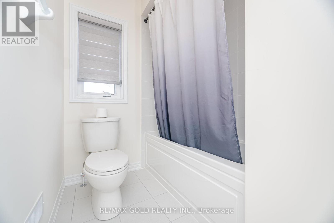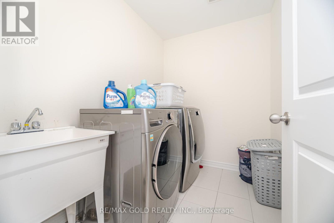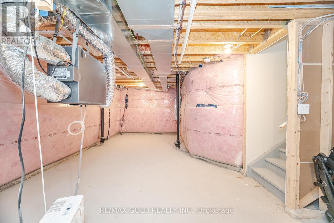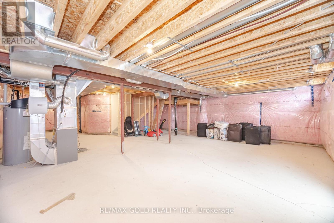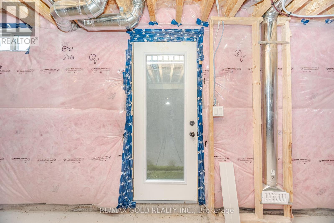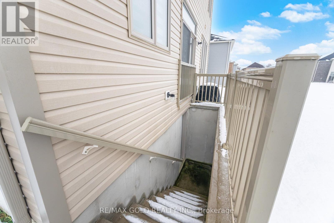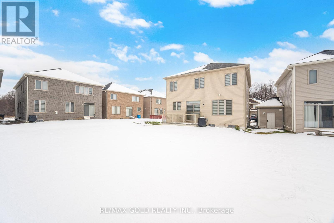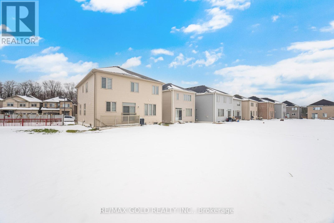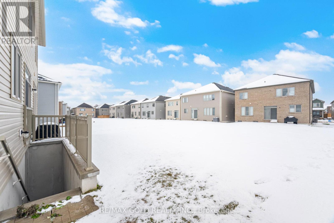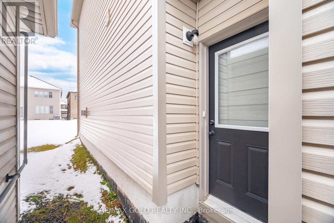483 Black Cherry Crescent Shelburne, Ontario L9T 0X4
$799,000
Experience the pinnacle of luxury living in this exquisite 4-bedroom 4 washroom Detached home. Nestled in a prime location, this exceptional property seamlessly combines spaciousness, practicality, and elegance, offering an unparalleled living experience. From its thoughtful design to its top-tier amenities, every detail has been meticulously crafted to cater to a refined lifestyle. Separate Entrance Leading to Basement, The interior boasts 9' high ceilings, separate living and family room with Gas Fireplace, and gleaming hardwood floors throughout the house, oak staircase, The chef-inspired kitchen features stainless steel appliances, making it a culinary dream come true. The spacious master bedroom is a serene retreat with a large walk-in closet and a 5-piece ensuite. Total four spacious bedrooms and 3 full washrooms on 2nd floor, this home provides ample space and privacy for every family member. The unfinished basement offers endless possibilities for creative minds, and the thoughtful design makes it perfect multi generational living in Canada .Children's Paradise Carpet Free Home ! Full 7 year Tarion Warranty included. Don't miss this one! (id:61852)
Property Details
| MLS® Number | X12548548 |
| Property Type | Single Family |
| Community Name | Shelburne |
| EquipmentType | Water Heater |
| ParkingSpaceTotal | 6 |
| RentalEquipmentType | Water Heater |
Building
| BathroomTotal | 4 |
| BedroomsAboveGround | 4 |
| BedroomsTotal | 4 |
| BasementDevelopment | Unfinished |
| BasementFeatures | Separate Entrance |
| BasementType | N/a, N/a (unfinished) |
| ConstructionStyleAttachment | Detached |
| CoolingType | Central Air Conditioning |
| ExteriorFinish | Vinyl Siding |
| FireplacePresent | Yes |
| FlooringType | Hardwood, Ceramic |
| HalfBathTotal | 1 |
| HeatingFuel | Natural Gas |
| HeatingType | Forced Air |
| StoriesTotal | 2 |
| SizeInterior | 2000 - 2500 Sqft |
| Type | House |
| UtilityWater | Municipal Water |
Parking
| Attached Garage | |
| Garage |
Land
| Acreage | No |
| Sewer | Sanitary Sewer |
| SizeDepth | 126 Ft ,6 In |
| SizeFrontage | 35 Ft ,9 In |
| SizeIrregular | 35.8 X 126.5 Ft |
| SizeTotalText | 35.8 X 126.5 Ft |
Rooms
| Level | Type | Length | Width | Dimensions |
|---|---|---|---|---|
| Second Level | Primary Bedroom | Measurements not available | ||
| Second Level | Bedroom 2 | Measurements not available | ||
| Second Level | Bedroom 3 | Measurements not available | ||
| Second Level | Bedroom 4 | Measurements not available | ||
| Second Level | Laundry Room | Measurements not available | ||
| Ground Level | Kitchen | Measurements not available | ||
| Ground Level | Eating Area | Measurements not available | ||
| Ground Level | Family Room | Measurements not available | ||
| Ground Level | Dining Room | Measurements not available | ||
| Ground Level | Living Room | Measurements not available |
https://www.realtor.ca/real-estate/29107544/483-black-cherry-crescent-shelburne-shelburne
Interested?
Contact us for more information
Faisal Khan
Salesperson
5865 Mclaughlin Rd #6
Mississauga, Ontario L5R 1B8
