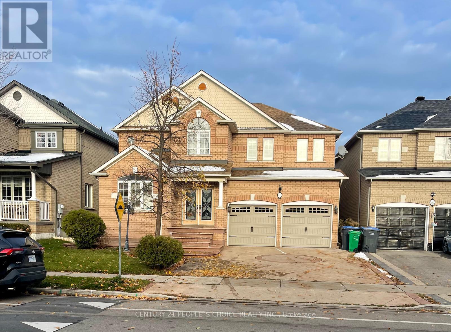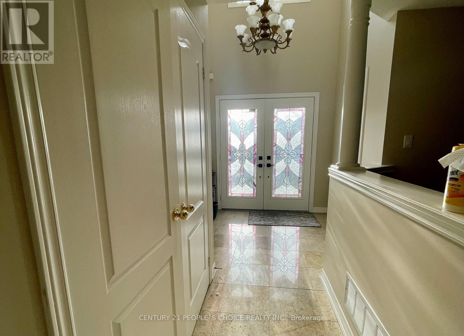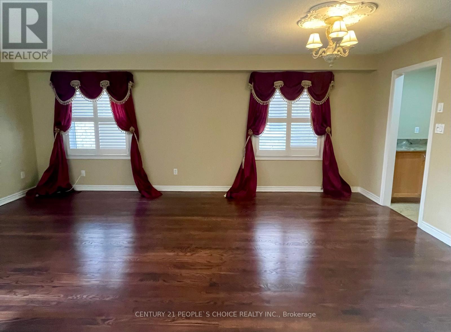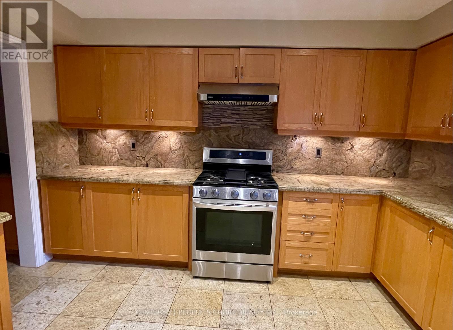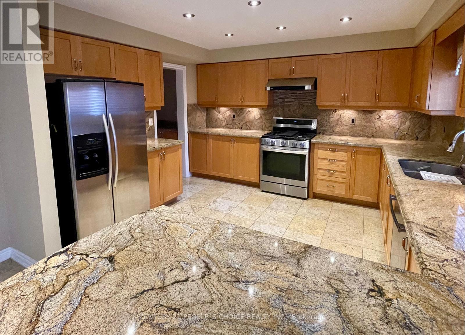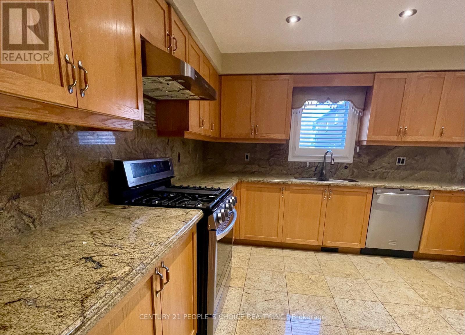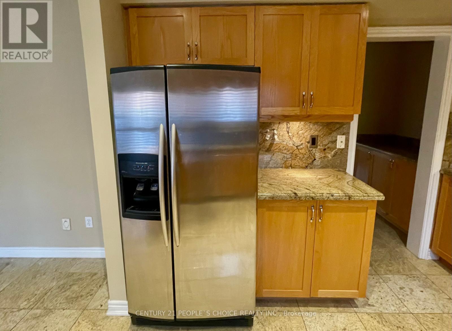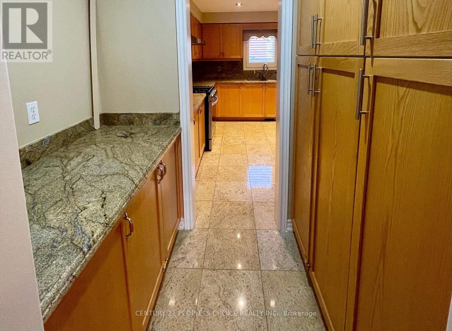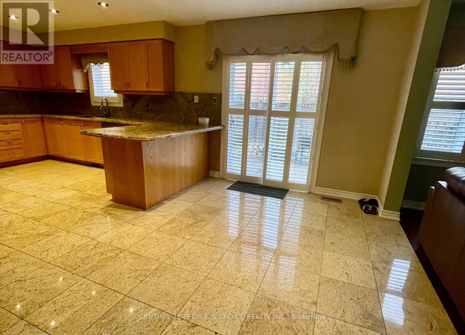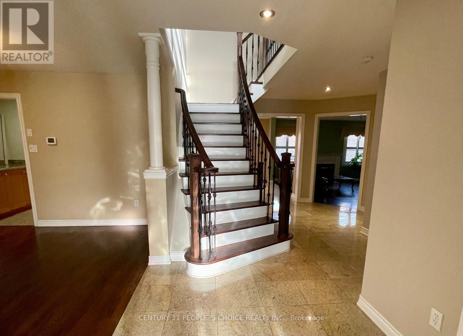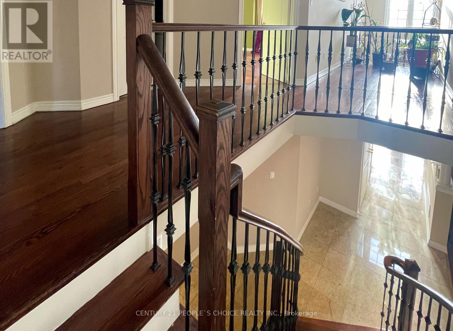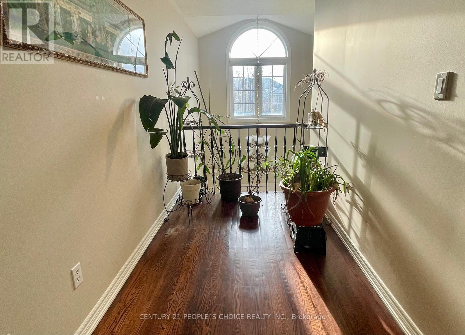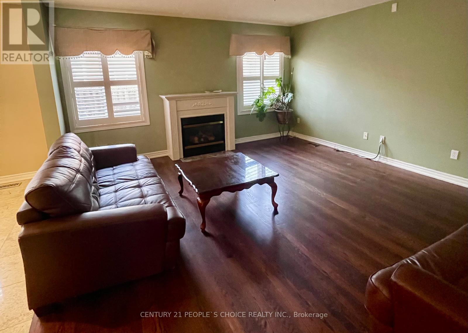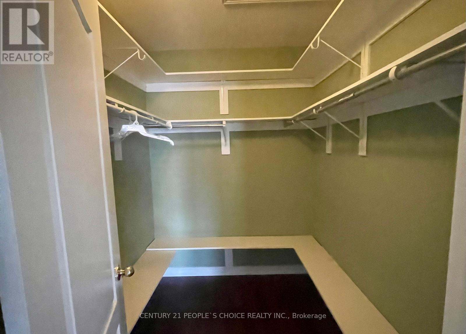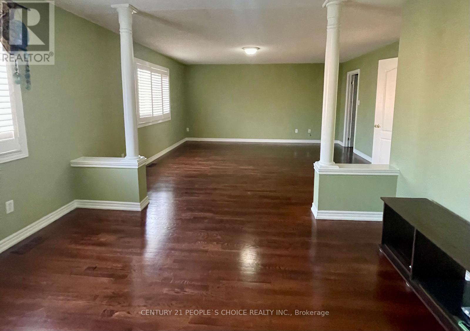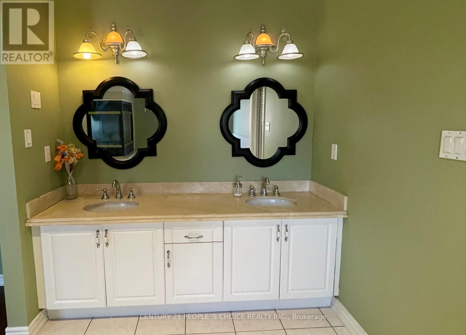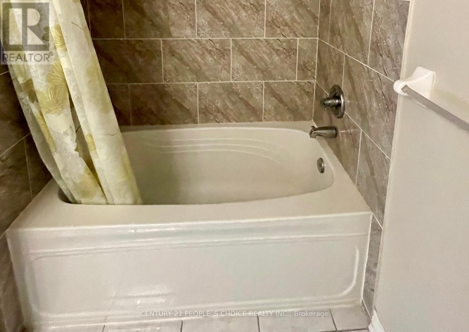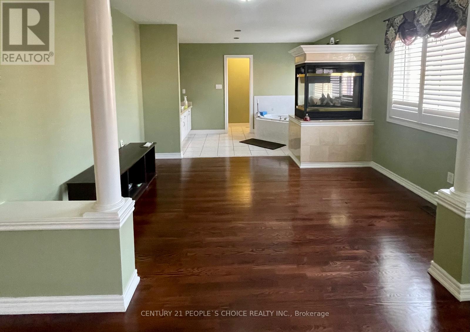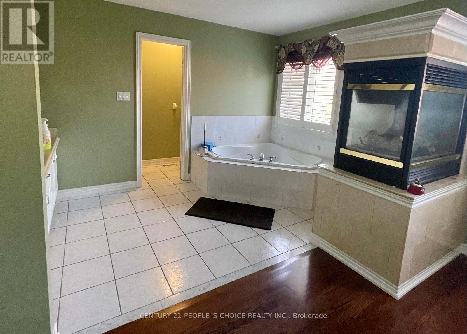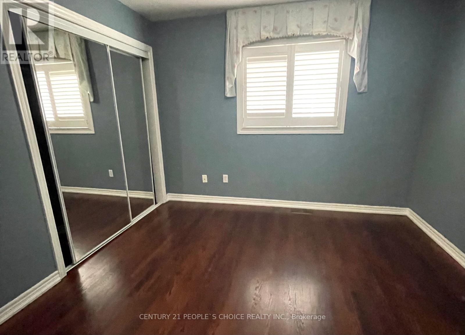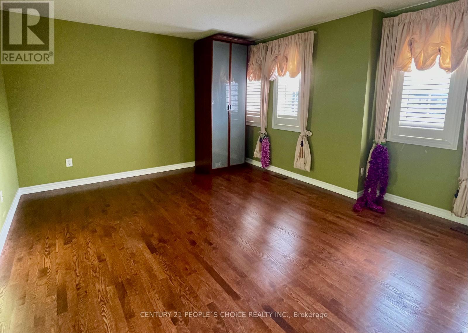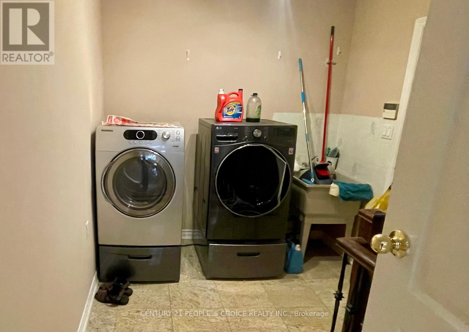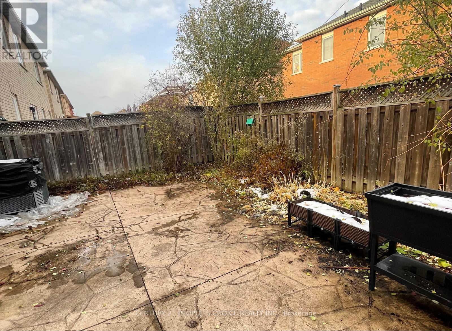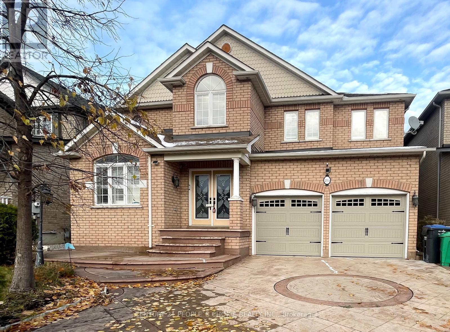215 Edenbrook Hill Drive Brampton, Ontario L7A 2V4
$3,499 Monthly
Beautiful 3108 Sq.Ft Detached Home in a Quite Family Friendly Neighborhood in Brampton. 4 Large Bedroom, 3 Bathroom on Main & Upper Level, 2 Car Garage with plenty of parking available. Hardwood Floor Throughout, Kitchen With Pantry & Granite Countertop; Spacious Living & Family Rm W/Gas F/P; Oak Stairs With Metal Pickets; Master Retreat With 5Pc Ensuite W/Jacuzzi ,W/I Closet; Generous Size Bedrooms. Pot Lights Inside & Outside. Located near schools, parks, shopping, public transit & highways. Perfect Location for growing Families. Looking For AAA Tenants only, Utilities extra. Basement Rented Separately. (id:61852)
Property Details
| MLS® Number | W12548312 |
| Property Type | Single Family |
| Community Name | Fletcher's Meadow |
| EquipmentType | Water Heater |
| Features | Carpet Free |
| ParkingSpaceTotal | 5 |
| RentalEquipmentType | Water Heater |
Building
| BathroomTotal | 3 |
| BedroomsAboveGround | 4 |
| BedroomsTotal | 4 |
| Amenities | Fireplace(s) |
| Appliances | Garage Door Opener Remote(s), Dishwasher, Dryer, Stove, Washer, Refrigerator |
| BasementDevelopment | Finished |
| BasementFeatures | Apartment In Basement |
| BasementType | N/a, N/a (finished) |
| ConstructionStyleAttachment | Detached |
| CoolingType | Central Air Conditioning |
| ExteriorFinish | Brick |
| FireplacePresent | Yes |
| FlooringType | Hardwood |
| FoundationType | Brick |
| HalfBathTotal | 1 |
| HeatingFuel | Natural Gas |
| HeatingType | Forced Air |
| StoriesTotal | 2 |
| SizeInterior | 3000 - 3500 Sqft |
| Type | House |
| UtilityWater | Municipal Water |
Parking
| Attached Garage | |
| Garage |
Land
| Acreage | No |
| Sewer | Sanitary Sewer |
Rooms
| Level | Type | Length | Width | Dimensions |
|---|---|---|---|---|
| Second Level | Sitting Room | 3.89 m | 2.97 m | 3.89 m x 2.97 m |
| Second Level | Primary Bedroom | 4.88 m | 4.88 m | 4.88 m x 4.88 m |
| Second Level | Bedroom 2 | 4.75 m | 3.76 m | 4.75 m x 3.76 m |
| Second Level | Bedroom 3 | 3.81 m | 3.2 m | 3.81 m x 3.2 m |
| Second Level | Bedroom 4 | 3.79 m | 3.28 m | 3.79 m x 3.28 m |
| Main Level | Living Room | 6.17 m | 3.68 m | 6.17 m x 3.68 m |
| Main Level | Laundry Room | Measurements not available | ||
| Main Level | Dining Room | 6.17 m | 3.68 m | 6.17 m x 3.68 m |
| Main Level | Family Room | 4.88 m | 4.45 m | 4.88 m x 4.45 m |
| Main Level | Kitchen | 4.27 m | 3.83 m | 4.27 m x 3.83 m |
| Main Level | Eating Area | 3.83 m | 2.57 m | 3.83 m x 2.57 m |
| Main Level | Library | 3.18 m | 2.87 m | 3.18 m x 2.87 m |
Interested?
Contact us for more information
Nilesh Patel
Broker
1780 Albion Road Unit 2 & 3
Toronto, Ontario M9V 1C1
