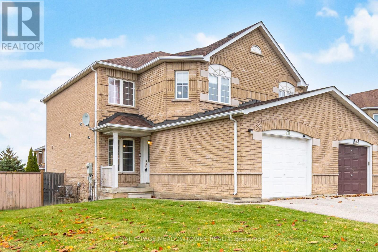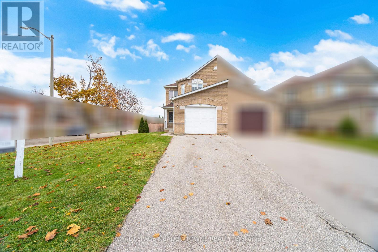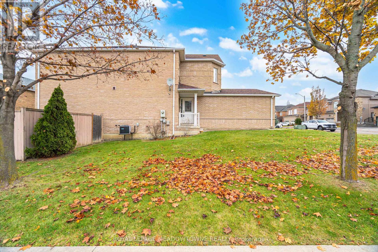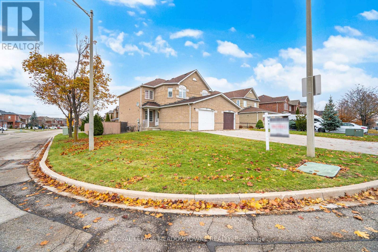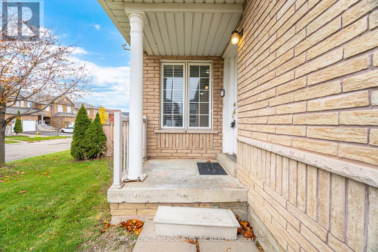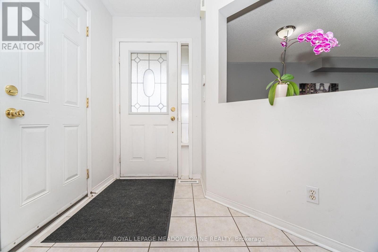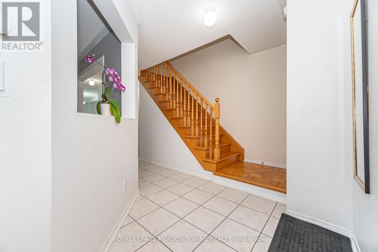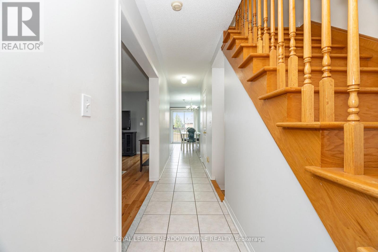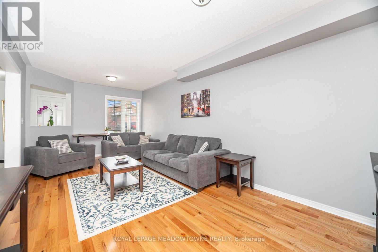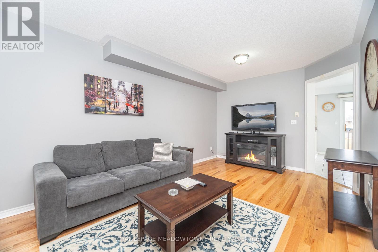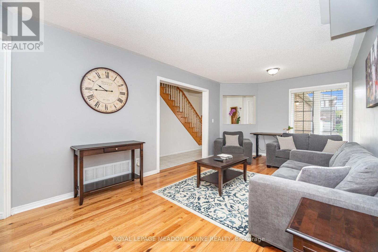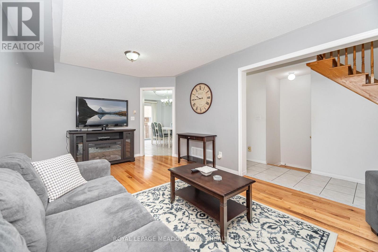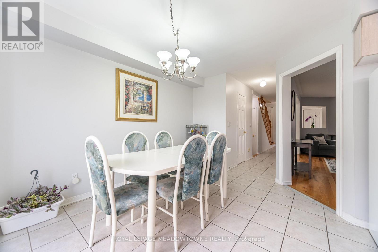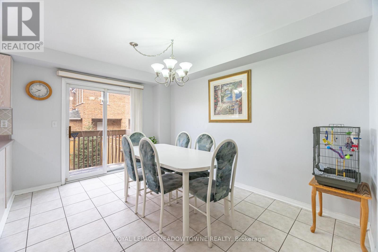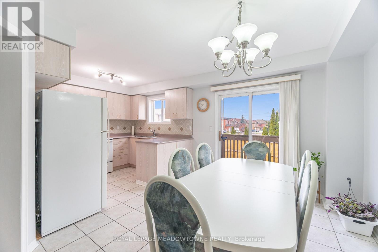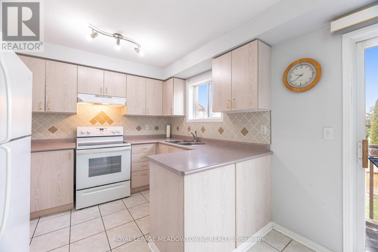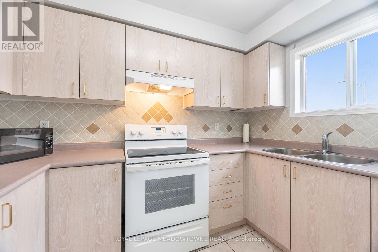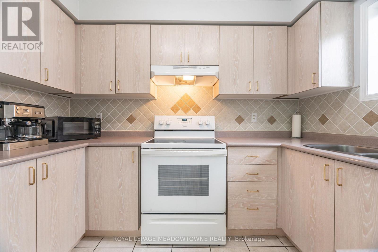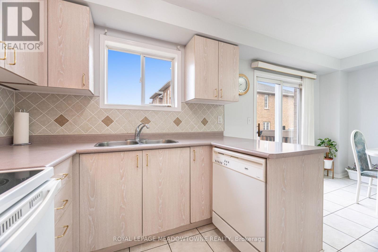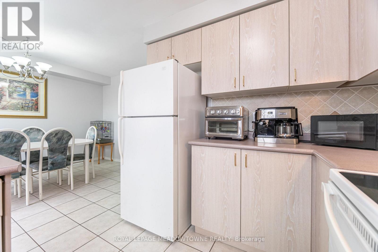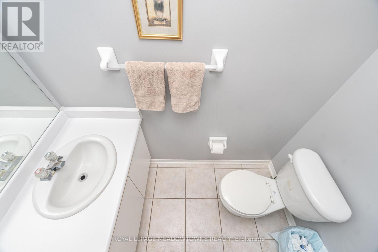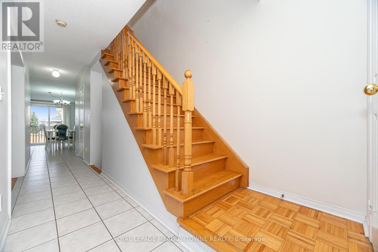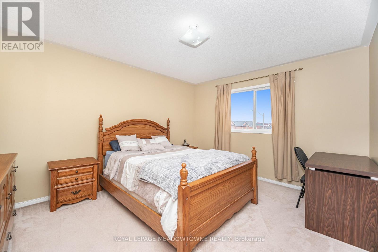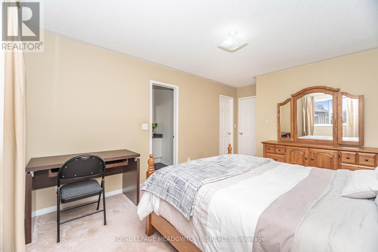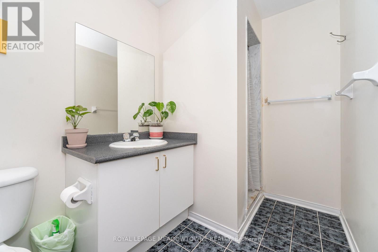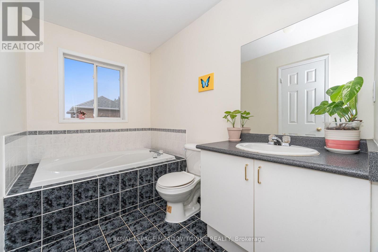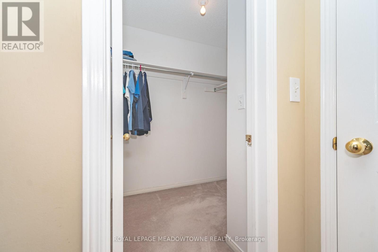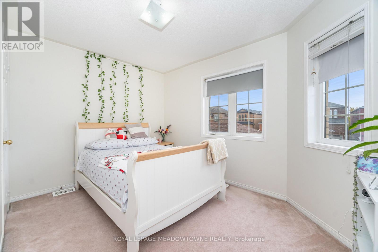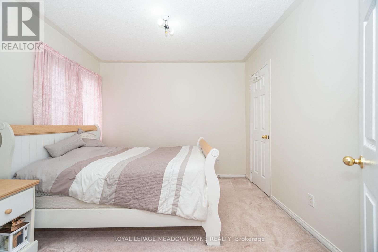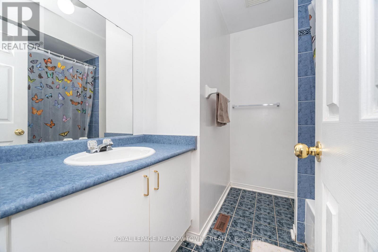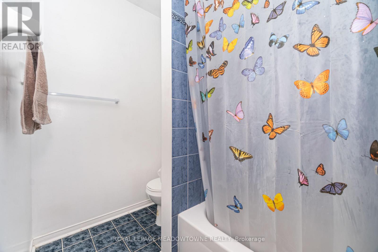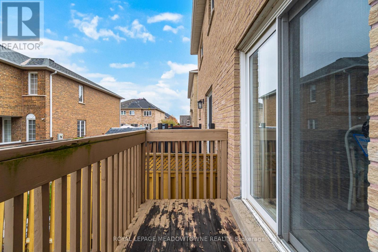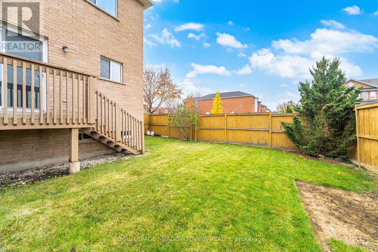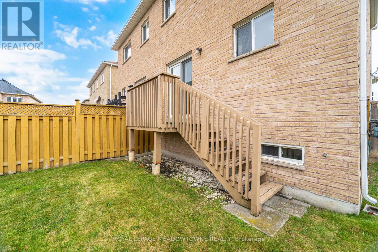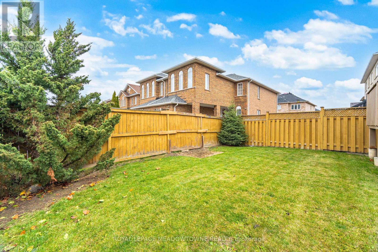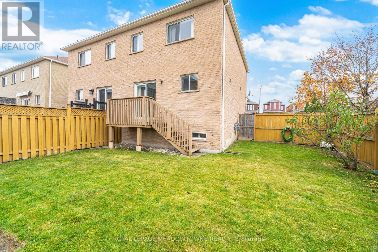28 Condotti Drive Vaughan, Ontario L4H 2C8
3 Bedroom
3 Bathroom
1500 - 2000 sqft
Central Air Conditioning
Forced Air
$899,900
Wonderful opportunity to make this home how you'd like it, sought after neighbourhood, oversized corner lot, wonderful layout open concept main floor, spacious living room, family size kitchen with oversized breakfast area with walkout to fully fenced backyard and patio, Roof was replaced in 2017, 2nd floor has 3 spacious bedrooms, primary has 4pc ensuite and walk in closet, basement is unfinished waiting for that personal touch. (id:61852)
Property Details
| MLS® Number | N12548366 |
| Property Type | Single Family |
| Neigbourhood | The Estates of Rainbow Creek |
| Community Name | West Woodbridge |
| AmenitiesNearBy | Park, Schools, Public Transit, Place Of Worship |
| EquipmentType | Water Heater |
| Features | Conservation/green Belt |
| ParkingSpaceTotal | 4 |
| RentalEquipmentType | Water Heater |
| Structure | Patio(s) |
Building
| BathroomTotal | 3 |
| BedroomsAboveGround | 3 |
| BedroomsTotal | 3 |
| Appliances | Garage Door Opener Remote(s), Water Heater, Dishwasher, Dryer, Garage Door Opener, Hood Fan, Stove, Washer, Window Coverings, Refrigerator |
| BasementDevelopment | Unfinished |
| BasementType | N/a (unfinished) |
| ConstructionStyleAttachment | Semi-detached |
| CoolingType | Central Air Conditioning |
| ExteriorFinish | Brick |
| FlooringType | Hardwood, Ceramic, Carpeted, Concrete |
| FoundationType | Poured Concrete |
| HalfBathTotal | 1 |
| HeatingFuel | Natural Gas |
| HeatingType | Forced Air |
| StoriesTotal | 2 |
| SizeInterior | 1500 - 2000 Sqft |
| Type | House |
| UtilityWater | Municipal Water |
Parking
| Attached Garage | |
| Garage |
Land
| Acreage | No |
| FenceType | Fenced Yard |
| LandAmenities | Park, Schools, Public Transit, Place Of Worship |
| Sewer | Sanitary Sewer |
| SizeDepth | 105 Ft ,8 In |
| SizeFrontage | 17 Ft ,1 In |
| SizeIrregular | 17.1 X 105.7 Ft |
| SizeTotalText | 17.1 X 105.7 Ft |
| ZoningDescription | Residential |
Rooms
| Level | Type | Length | Width | Dimensions |
|---|---|---|---|---|
| Second Level | Primary Bedroom | 4.24 m | 3.55 m | 4.24 m x 3.55 m |
| Second Level | Bedroom 2 | 3.07 m | 3.02 m | 3.07 m x 3.02 m |
| Second Level | Bedroom 3 | 3.73 m | 3.45 m | 3.73 m x 3.45 m |
| Basement | Recreational, Games Room | 11.11 m | 5.5 m | 11.11 m x 5.5 m |
| Main Level | Living Room | 6.51 m | 3.18 m | 6.51 m x 3.18 m |
| Main Level | Kitchen | 3.02 m | 2.52 m | 3.02 m x 2.52 m |
| Main Level | Eating Area | 3.94 m | 2.98 m | 3.94 m x 2.98 m |
Interested?
Contact us for more information
Jeffrey Borg
Salesperson
Royal LePage Meadowtowne Realty
6948 Financial Drive Suite A
Mississauga, Ontario L5N 8J4
6948 Financial Drive Suite A
Mississauga, Ontario L5N 8J4
Justin Borg
Salesperson
Royal LePage Meadowtowne Realty
6948 Financial Drive Suite A
Mississauga, Ontario L5N 8J4
6948 Financial Drive Suite A
Mississauga, Ontario L5N 8J4
