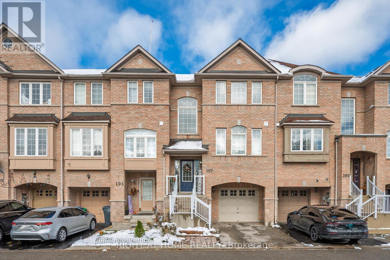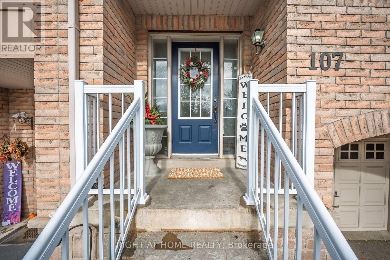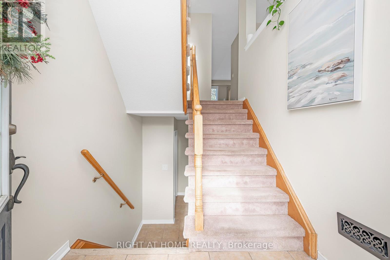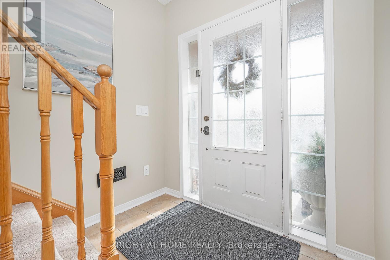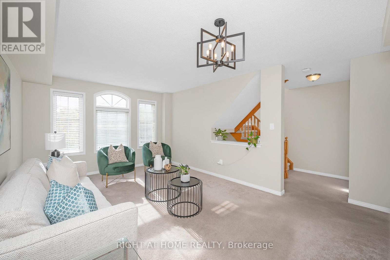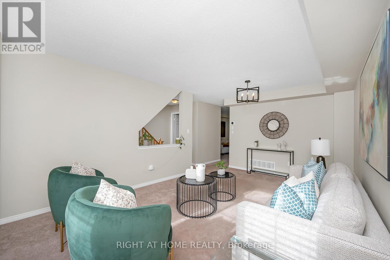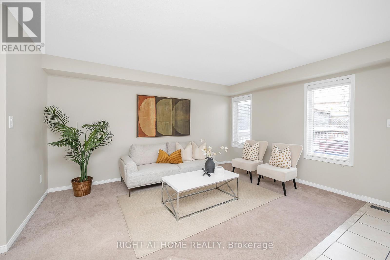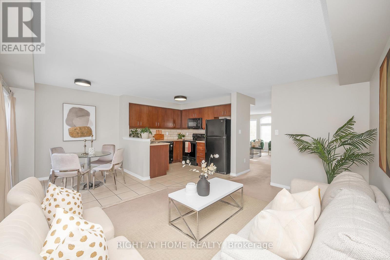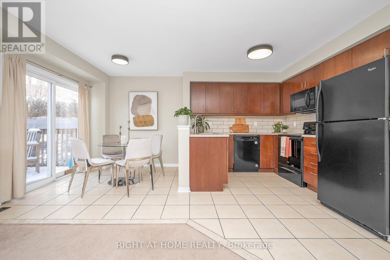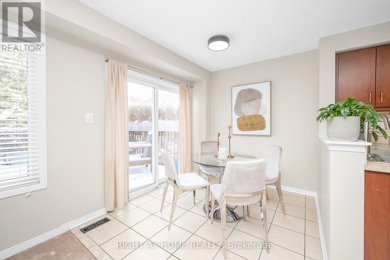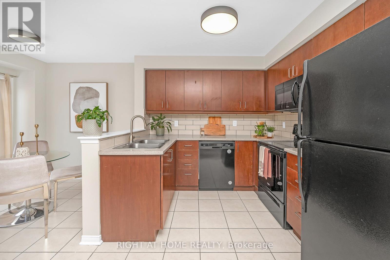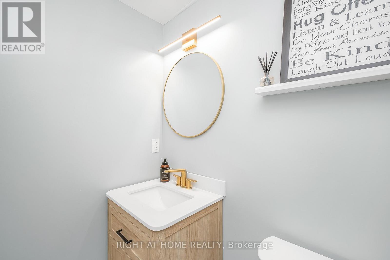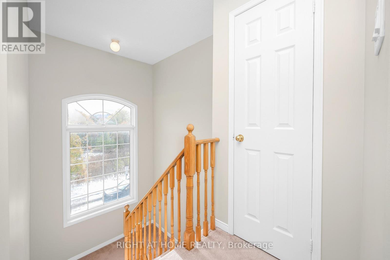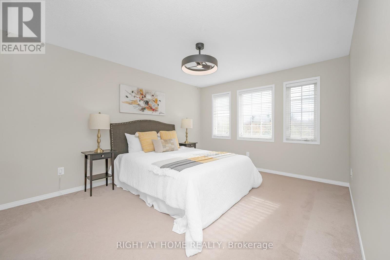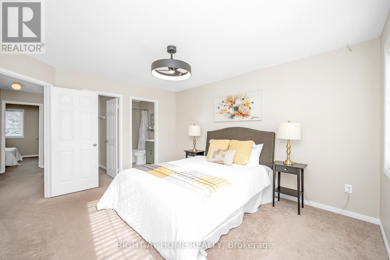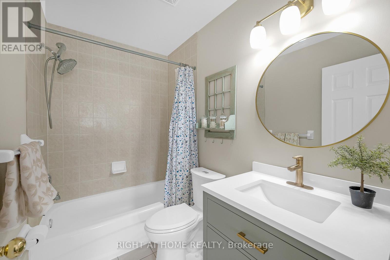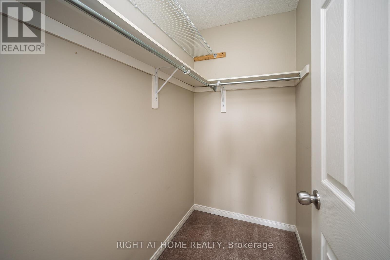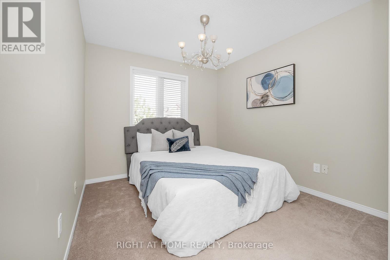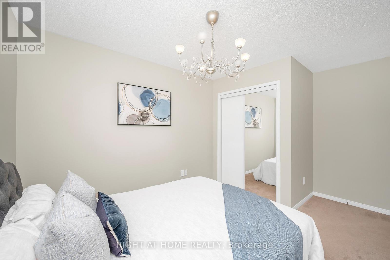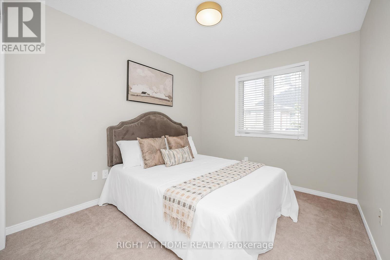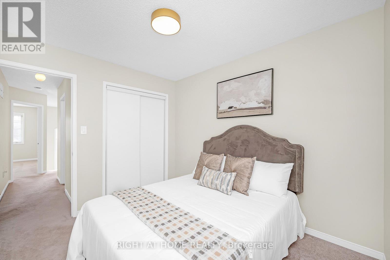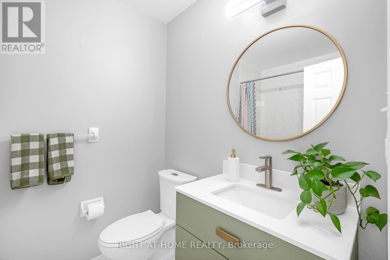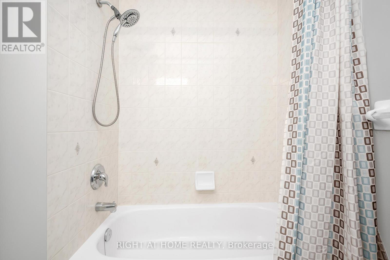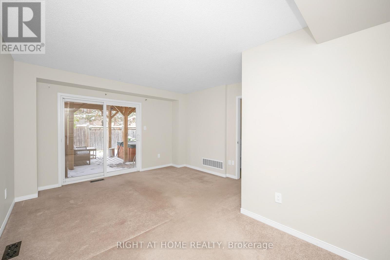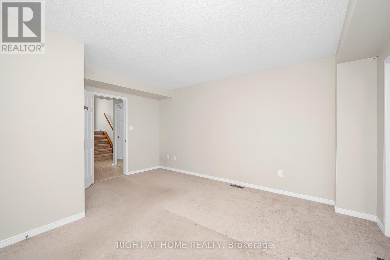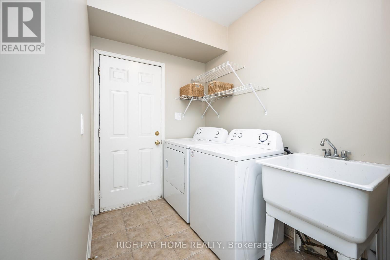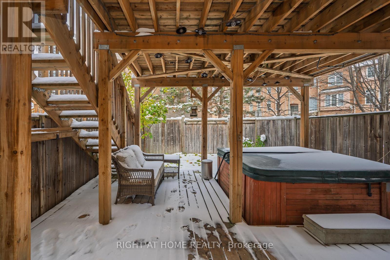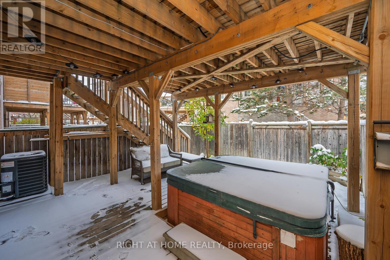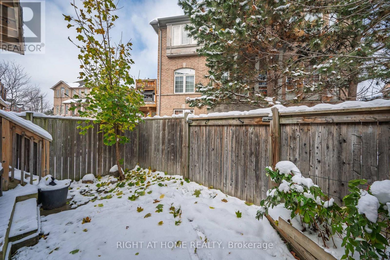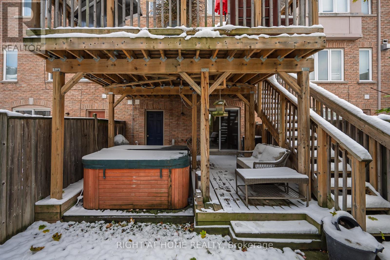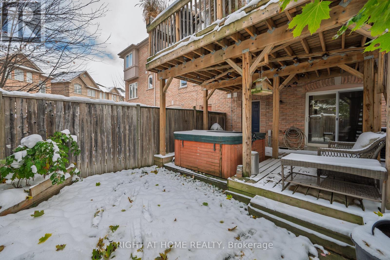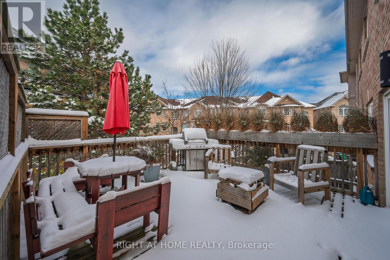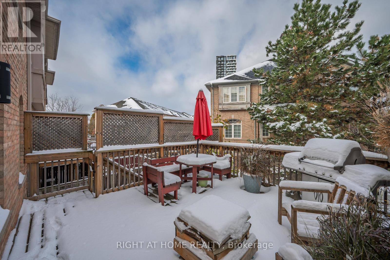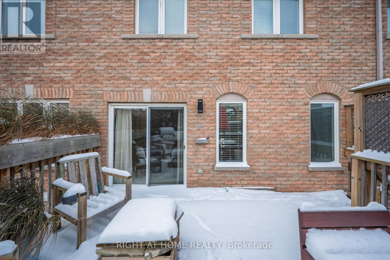107 Bernard Avenue Brampton, Ontario L6Y 5S9
$829,000Maintenance, Parcel of Tied Land
$84.97 Monthly
Maintenance, Parcel of Tied Land
$84.97 MonthlyWelcome to this beautiful 3-bed, 3-bath townhouse perfectly situated at the border of Brampton and Mississauga! Enjoy ravine views from the front of your home, creating a calm and inviting space while being just minutes from urban amenities. The main level features a well-designed layout with connected living, dining, and kitchen area, complemented by a bright family room ideal for both everyday living and entertaining. Step outside from the kitchen to a walk-out deck perfect for relaxing or entertaining. Upstairs, the primary bedroom includes a large walk-in closet and private ensuite, along with two additional bedrooms and a well-appointed main bath. The lower level features a versatile recreation room with walkout to a fully fenced backyard with a private hot tub for year-round enjoyment. The home also features convenient in-unit laundry and an attached garage with inside entry. Located close to Shoppers World, Sheridan College, major highways, schools, shopping, transit and parks, this area provides excellent access to everyday amenities. Recent updates include roof (2021), A/C (2025), fresh paint, refreshed bathrooms and vanities with modern light fixtures, updated electrical outlets and switches, and professional cleaning throughout. (id:61852)
Property Details
| MLS® Number | W12548114 |
| Property Type | Single Family |
| Community Name | Fletcher's Creek South |
| AmenitiesNearBy | Public Transit |
| EquipmentType | Water Heater |
| Features | Ravine |
| ParkingSpaceTotal | 2 |
| RentalEquipmentType | Water Heater |
Building
| BathroomTotal | 3 |
| BedroomsAboveGround | 3 |
| BedroomsTotal | 3 |
| Age | 16 To 30 Years |
| Appliances | Dryer, Stove, Washer, Window Coverings, Refrigerator |
| BasementDevelopment | Unfinished |
| BasementType | N/a (unfinished) |
| ConstructionStyleAttachment | Attached |
| CoolingType | Central Air Conditioning |
| ExteriorFinish | Brick |
| FireProtection | Smoke Detectors |
| FlooringType | Carpeted, Ceramic |
| FoundationType | Poured Concrete |
| HalfBathTotal | 1 |
| HeatingFuel | Natural Gas |
| HeatingType | Forced Air |
| StoriesTotal | 3 |
| SizeInterior | 1500 - 2000 Sqft |
| Type | Row / Townhouse |
| UtilityWater | Municipal Water |
Parking
| Garage |
Land
| Acreage | No |
| FenceType | Fenced Yard |
| LandAmenities | Public Transit |
| Sewer | Sanitary Sewer |
| SizeDepth | 77 Ft ,3 In |
| SizeFrontage | 19 Ft ,8 In |
| SizeIrregular | 19.7 X 77.3 Ft |
| SizeTotalText | 19.7 X 77.3 Ft |
Rooms
| Level | Type | Length | Width | Dimensions |
|---|---|---|---|---|
| Main Level | Living Room | 3.35 m | 5.8 m | 3.35 m x 5.8 m |
| Main Level | Kitchen | 2.6 m | 3.2 m | 2.6 m x 3.2 m |
| Main Level | Family Room | 5.5 m | 3.6 m | 5.5 m x 3.6 m |
| Upper Level | Primary Bedroom | 4.3 m | 3.6 m | 4.3 m x 3.6 m |
| Upper Level | Bedroom 2 | 3.2 m | 2.8 m | 3.2 m x 2.8 m |
| Upper Level | Bedroom 3 | 4.3 m | 2.9 m | 4.3 m x 2.9 m |
| Ground Level | Living Room | 4.85 m | 3.95 m | 4.85 m x 3.95 m |
| Ground Level | Laundry Room | 3.3 m | 1.75 m | 3.3 m x 1.75 m |
Interested?
Contact us for more information
Hilary Baig
Salesperson
480 Eglinton Ave West #30, 106498
Mississauga, Ontario L5R 0G2
