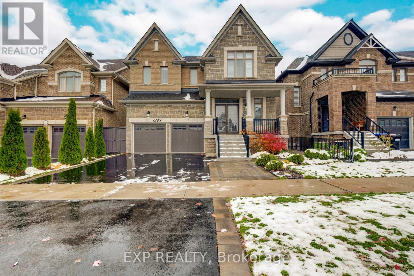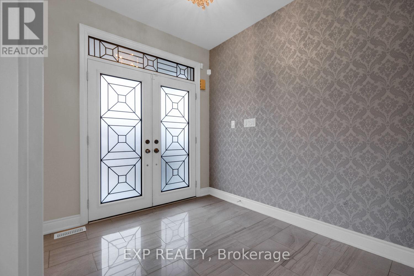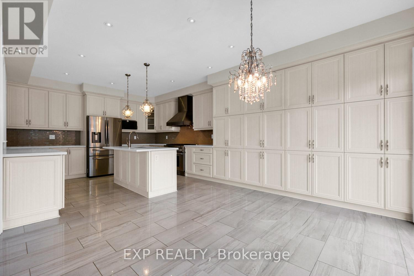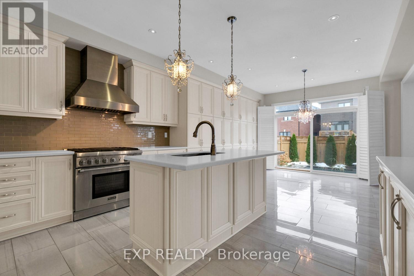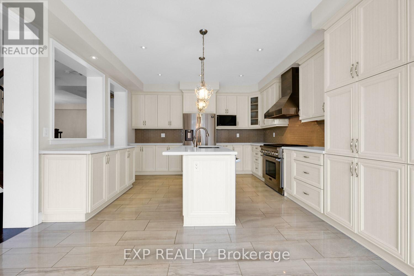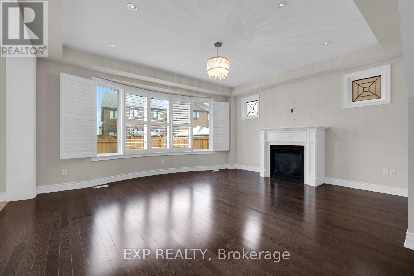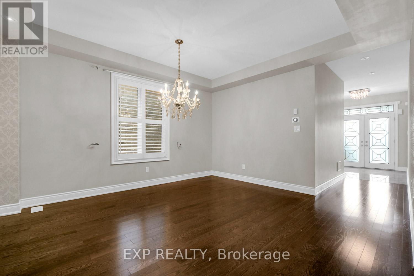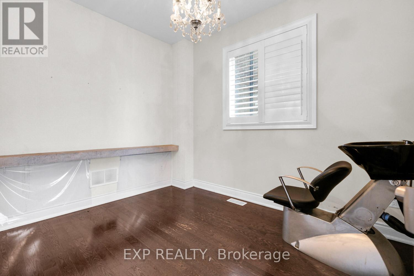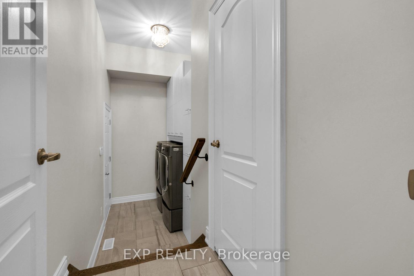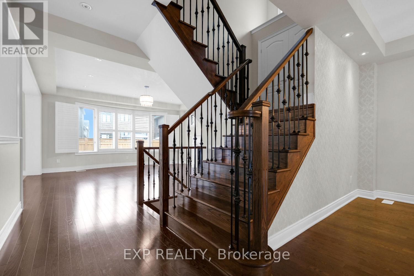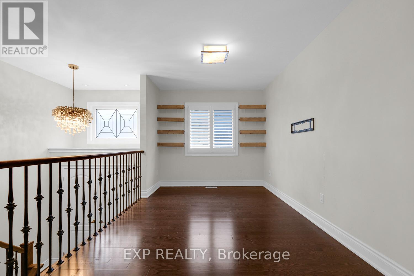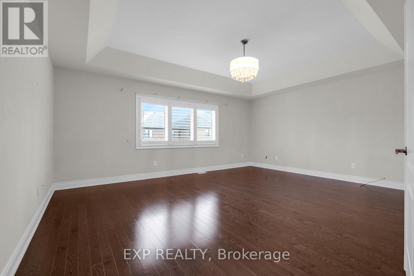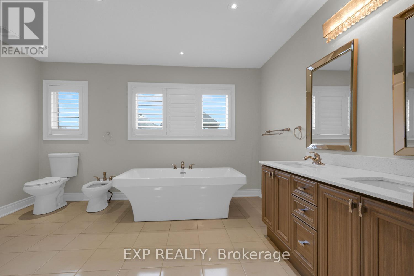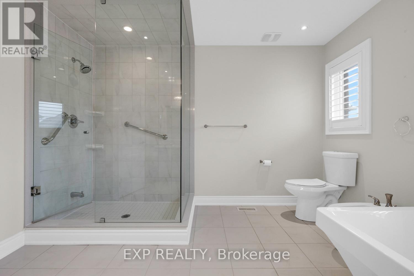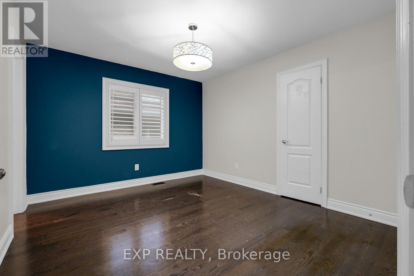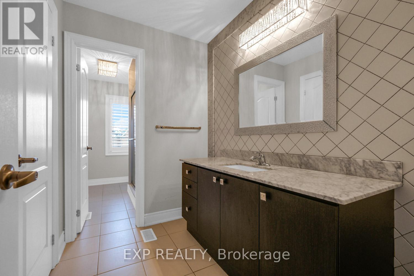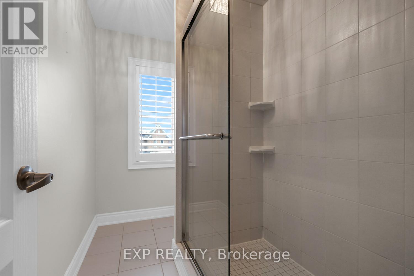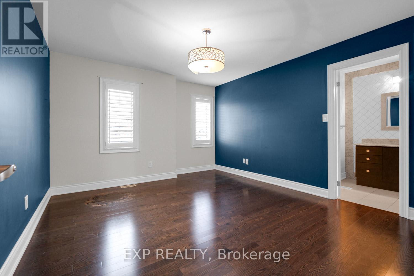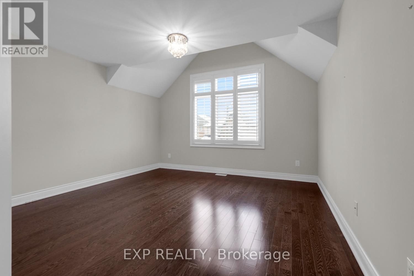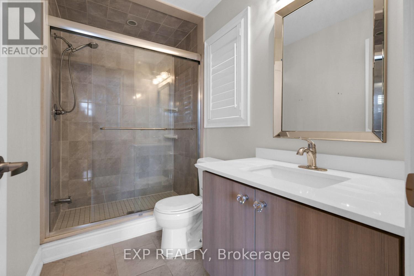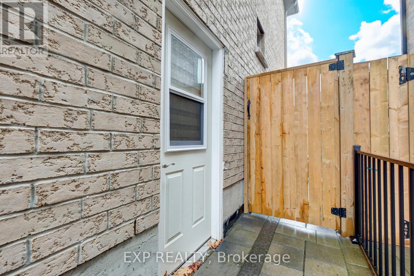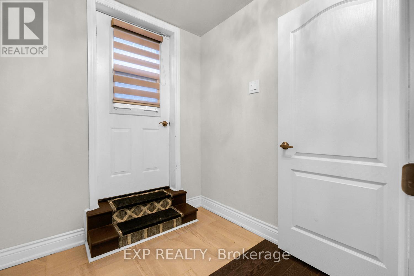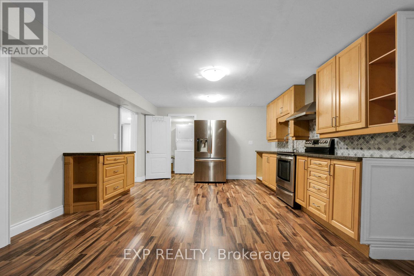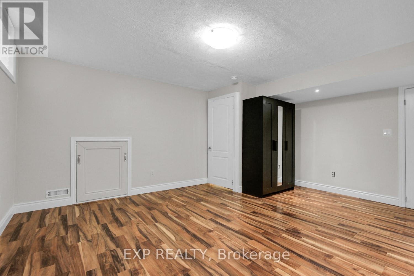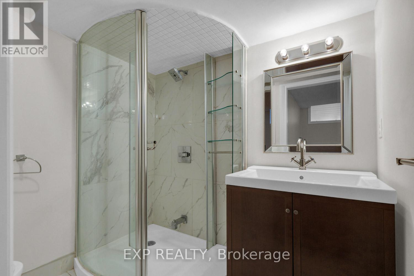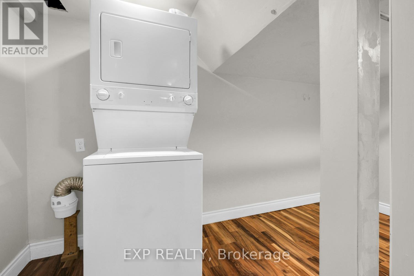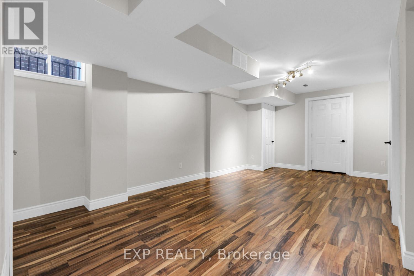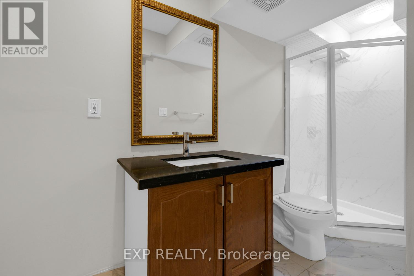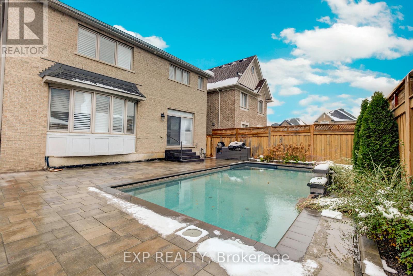1343 Lawson Street Innisfil, Ontario L9S 0K8
5 Bedroom
6 Bathroom
3000 - 3500 sqft
Fireplace
Inground Pool
Central Air Conditioning, Air Exchanger
Forced Air
$1,199,999
BEING SOLD "AS IS WHERE IS" (id:61852)
Property Details
| MLS® Number | N12547924 |
| Property Type | Single Family |
| Community Name | Alcona |
| Features | In-law Suite |
| ParkingSpaceTotal | 4 |
| PoolType | Inground Pool |
Building
| BathroomTotal | 6 |
| BedroomsAboveGround | 4 |
| BedroomsBelowGround | 1 |
| BedroomsTotal | 5 |
| Age | 6 To 15 Years |
| Appliances | Barbeque, Central Vacuum, Water Purifier, Water Softener |
| BasementFeatures | Apartment In Basement, Separate Entrance |
| BasementType | N/a, N/a |
| ConstructionStyleAttachment | Detached |
| CoolingType | Central Air Conditioning, Air Exchanger |
| ExteriorFinish | Brick, Stone |
| FireProtection | Alarm System |
| FireplacePresent | Yes |
| FireplaceTotal | 1 |
| FlooringType | Hardwood, Laminate, Porcelain Tile, Ceramic |
| FoundationType | Concrete |
| HalfBathTotal | 1 |
| HeatingFuel | Natural Gas |
| HeatingType | Forced Air |
| StoriesTotal | 2 |
| SizeInterior | 3000 - 3500 Sqft |
| Type | House |
| UtilityWater | Municipal Water |
Parking
| Garage |
Land
| Acreage | No |
| FenceType | Fully Fenced, Fenced Yard |
| Sewer | Sanitary Sewer |
| SizeDepth | 107 Ft |
| SizeFrontage | 40 Ft |
| SizeIrregular | 40 X 107 Ft |
| SizeTotalText | 40 X 107 Ft |
Rooms
| Level | Type | Length | Width | Dimensions |
|---|---|---|---|---|
| Second Level | Media | 3.95 m | 2.71 m | 3.95 m x 2.71 m |
| Second Level | Primary Bedroom | 5.68 m | 4.47 m | 5.68 m x 4.47 m |
| Second Level | Bedroom 2 | 4.28 m | 3.72 m | 4.28 m x 3.72 m |
| Second Level | Bedroom 3 | 3.81 m | 3.38 m | 3.81 m x 3.38 m |
| Second Level | Bedroom 4 | 5.56 m | 4.1 m | 5.56 m x 4.1 m |
| Basement | Kitchen | 4.27 m | 4.17 m | 4.27 m x 4.17 m |
| Basement | Bedroom 5 | 5.07 m | 4.32 m | 5.07 m x 4.32 m |
| Basement | Living Room | 4.29 m | 3.02 m | 4.29 m x 3.02 m |
| Basement | Laundry Room | 3.81 m | 1.74 m | 3.81 m x 1.74 m |
| Basement | Bedroom | 5.07 m | 4.32 m | 5.07 m x 4.32 m |
| Basement | Great Room | 8.18 m | 3.78 m | 8.18 m x 3.78 m |
| Basement | Utility Room | 2.35 m | 2.03 m | 2.35 m x 2.03 m |
| Basement | Cold Room | 4.13 m | 1.83 m | 4.13 m x 1.83 m |
| Ground Level | Office | 3.52 m | 2.68 m | 3.52 m x 2.68 m |
| Ground Level | Dining Room | 5.22 m | 4.39 m | 5.22 m x 4.39 m |
| Ground Level | Kitchen | 4.24 m | 3.54 m | 4.24 m x 3.54 m |
| Ground Level | Eating Area | 4.24 m | 4.1 m | 4.24 m x 4.1 m |
| Ground Level | Family Room | 7.4 m | 5.22 m | 7.4 m x 5.22 m |
| Ground Level | Laundry Room | 4.45 m | 1.83 m | 4.45 m x 1.83 m |
https://www.realtor.ca/real-estate/29106986/1343-lawson-street-innisfil-alcona-alcona
Interested?
Contact us for more information
Tom Pileggi
Broker
Exp Realty
4711 Yonge St 10th Flr, 106430
Toronto, Ontario M2N 6K8
4711 Yonge St 10th Flr, 106430
Toronto, Ontario M2N 6K8
Teresa Pileggi
Salesperson
Exp Realty
4711 Yonge St 10th Flr, 106430
Toronto, Ontario M2N 6K8
4711 Yonge St 10th Flr, 106430
Toronto, Ontario M2N 6K8
