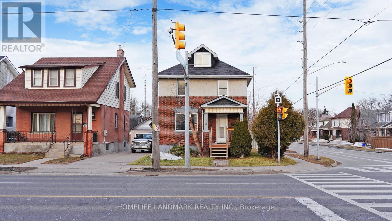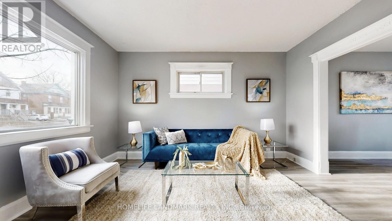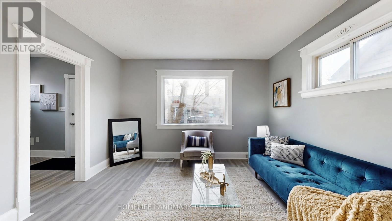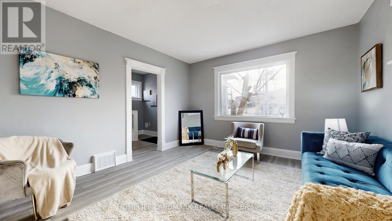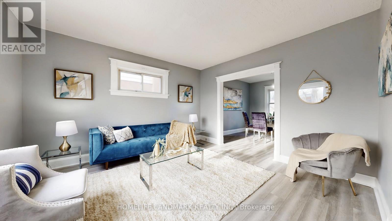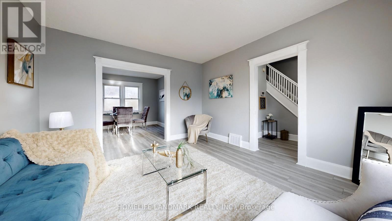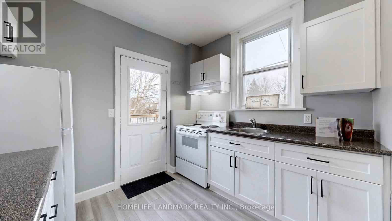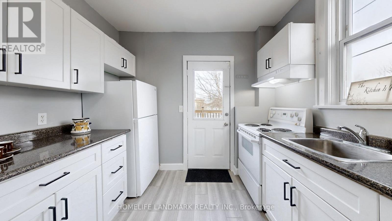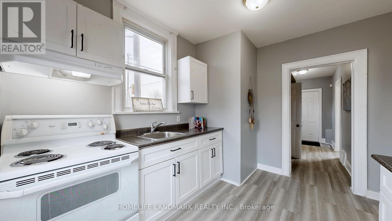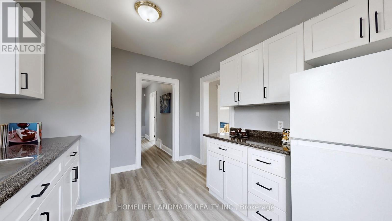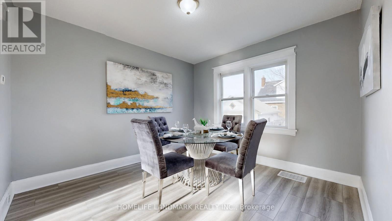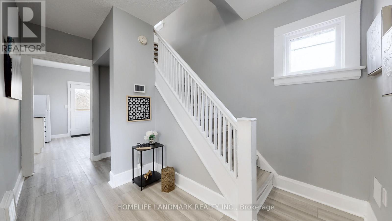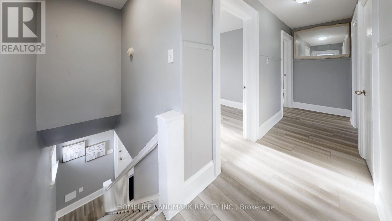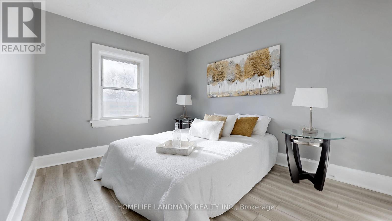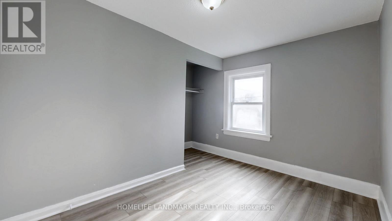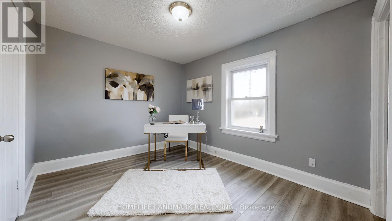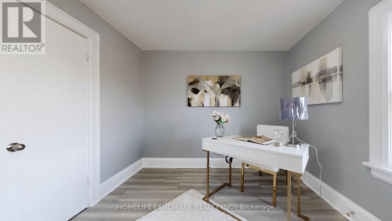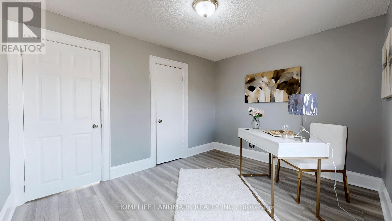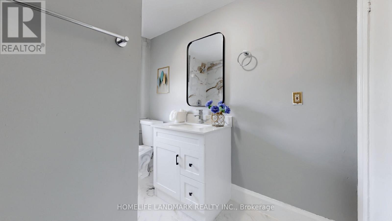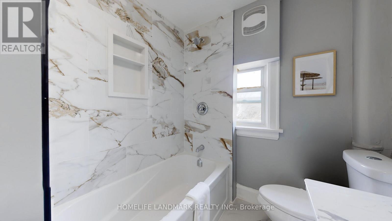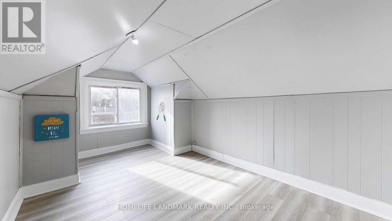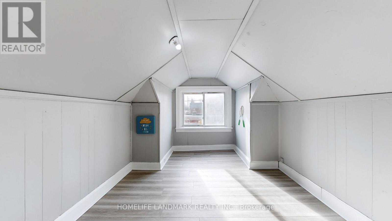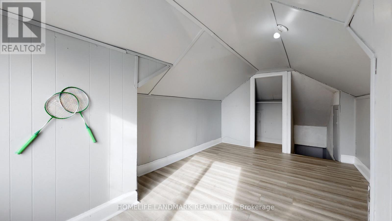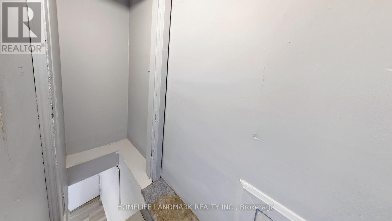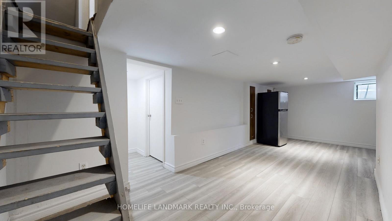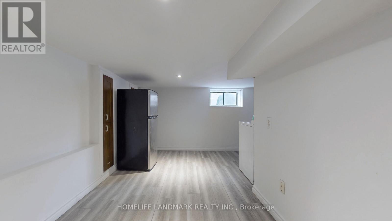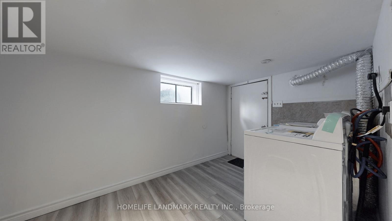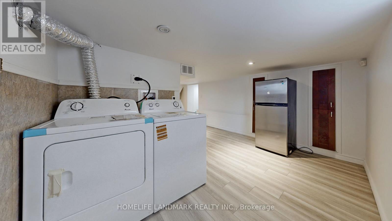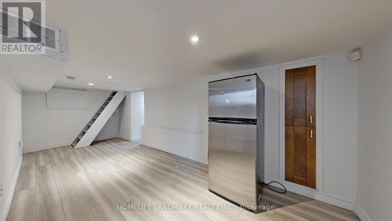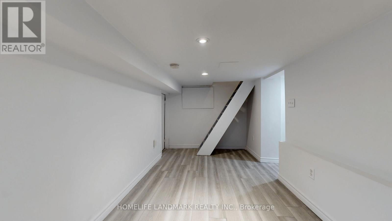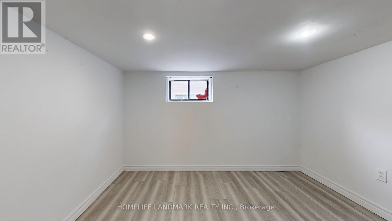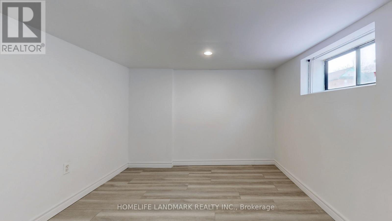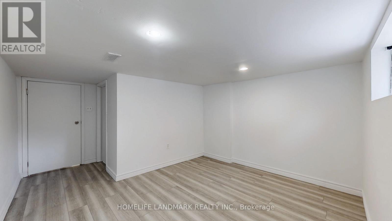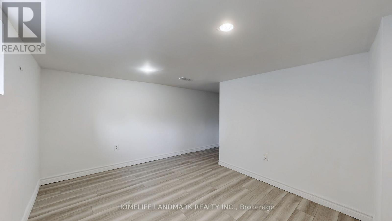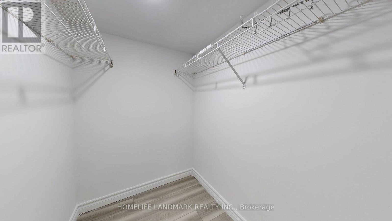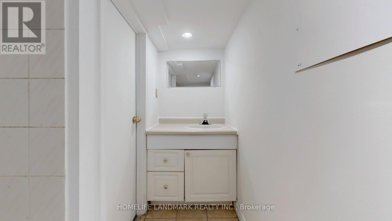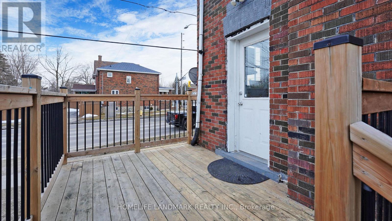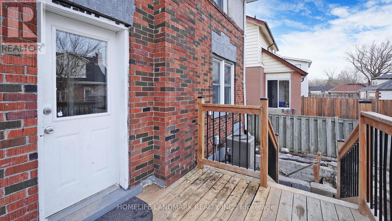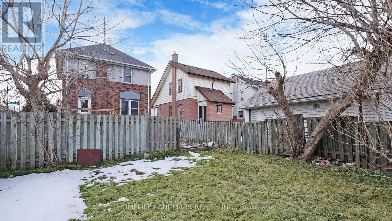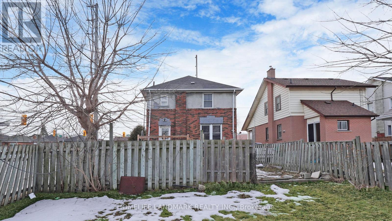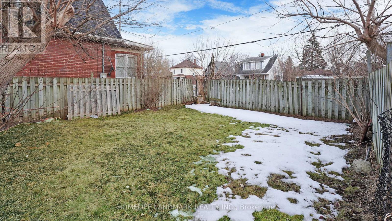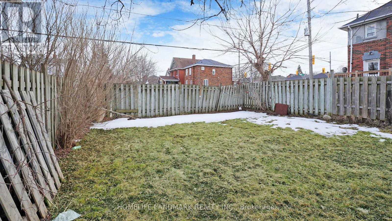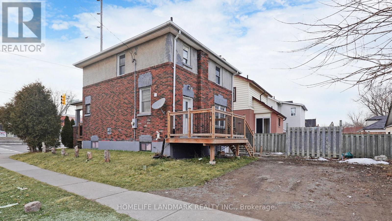173 Ritson Road S Oshawa, Ontario L1H 5H4
$499,999
Great Opportunity For The First Time Home Buyers Or Investors! Beautiful Sun Filled 2.5 Storey Detached Home With One Bedroom Apartment With Separate Entrance, Located In Prime Central Oshawa, Near All Amenities And Transit. Recent Kitchen Cabinets And Counter Top With Walk Out To The Deck. Brand New Fridge: 2025; Brand New Kitchen Range hood: 2025; Newer Washing Machine: 2023; Ac Installed: 2021; Brand New Floor Top to Bottom: 2025; Fresh Paint: 2025; Brand New Washroom: 2025. Seller And Agent Do Not Warrant Retrofit Status Of The Basement Apartment. (id:61852)
Property Details
| MLS® Number | E12547846 |
| Property Type | Single Family |
| Neigbourhood | Central |
| Community Name | Central |
| ParkingSpaceTotal | 2 |
| Structure | Deck |
Building
| BathroomTotal | 2 |
| BedroomsAboveGround | 4 |
| BedroomsBelowGround | 1 |
| BedroomsTotal | 5 |
| BasementFeatures | Apartment In Basement, Separate Entrance |
| BasementType | N/a, N/a |
| ConstructionStyleAttachment | Detached |
| CoolingType | Central Air Conditioning |
| ExteriorFinish | Brick, Stucco |
| FlooringType | Ceramic, Hardwood, Carpeted |
| FoundationType | Concrete |
| HeatingFuel | Natural Gas |
| HeatingType | Forced Air |
| StoriesTotal | 3 |
| SizeInterior | 1100 - 1500 Sqft |
| Type | House |
| UtilityWater | Municipal Water |
Parking
| No Garage |
Land
| Acreage | No |
| Sewer | Sanitary Sewer |
| SizeDepth | 107 Ft |
| SizeFrontage | 29 Ft |
| SizeIrregular | 29 X 107 Ft |
| SizeTotalText | 29 X 107 Ft |
| ZoningDescription | R2 |
Rooms
| Level | Type | Length | Width | Dimensions |
|---|---|---|---|---|
| Second Level | Primary Bedroom | 3.59 m | 3.81 m | 3.59 m x 3.81 m |
| Second Level | Bedroom 2 | 3.59 m | 2.42 m | 3.59 m x 2.42 m |
| Second Level | Bedroom 3 | 3.48 m | 2.88 m | 3.48 m x 2.88 m |
| Basement | Bedroom 4 | 3.56 m | 2.84 m | 3.56 m x 2.84 m |
| Basement | Living Room | 4.1 m | 4.04 m | 4.1 m x 4.04 m |
| Main Level | Kitchen | 3.46 m | 2.85 m | 3.46 m x 2.85 m |
| Main Level | Dining Room | 3.46 m | 3.4 m | 3.46 m x 3.4 m |
| Main Level | Living Room | 4.18 m | 3.88 m | 4.18 m x 3.88 m |
| Upper Level | Loft | 4.14 m | 2.67 m | 4.14 m x 2.67 m |
https://www.realtor.ca/real-estate/29106902/173-ritson-road-s-oshawa-central-central
Interested?
Contact us for more information
Shafin Ahmed
Salesperson
7240 Woodbine Ave Unit 103
Markham, Ontario L3R 1A4
