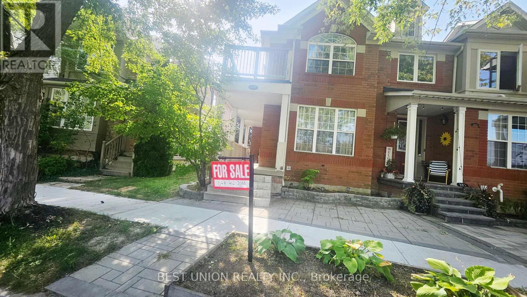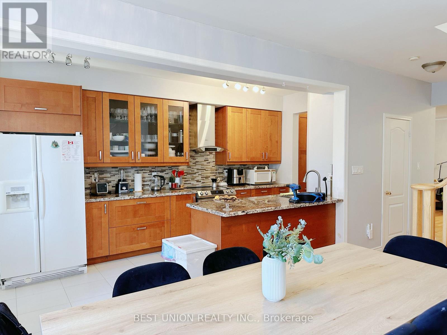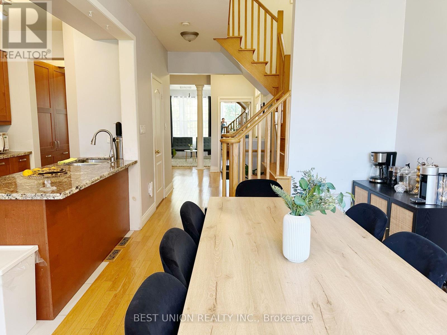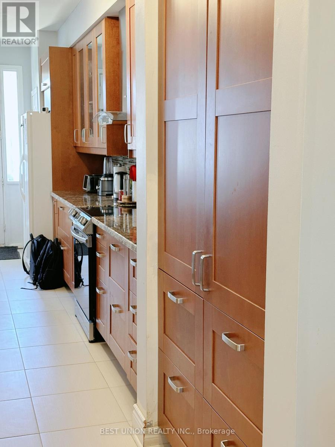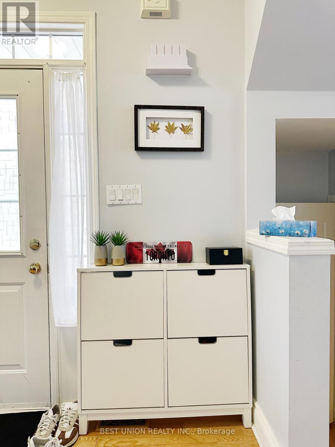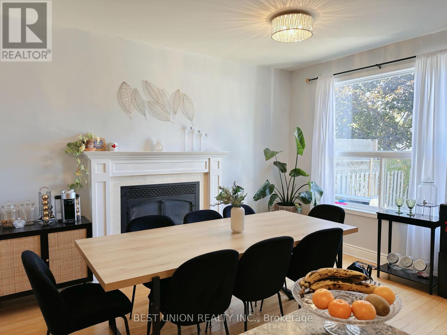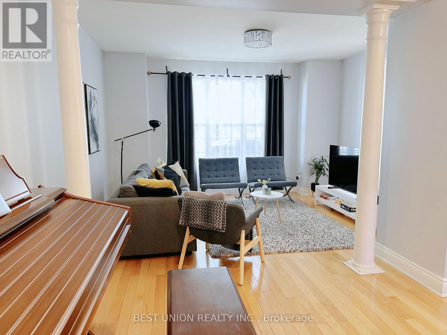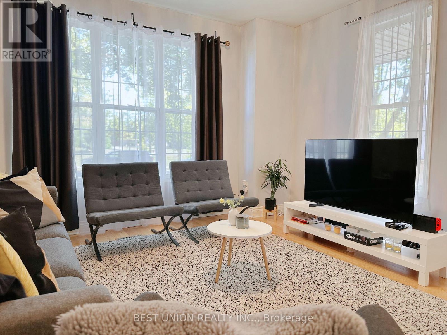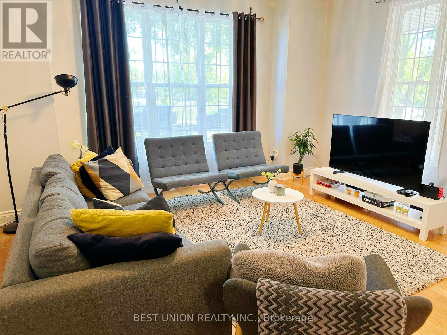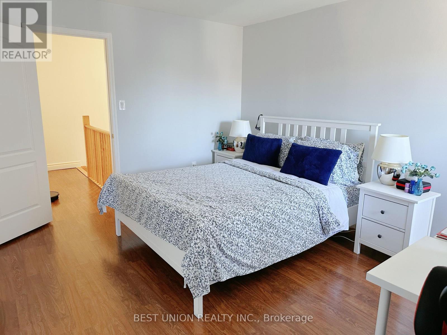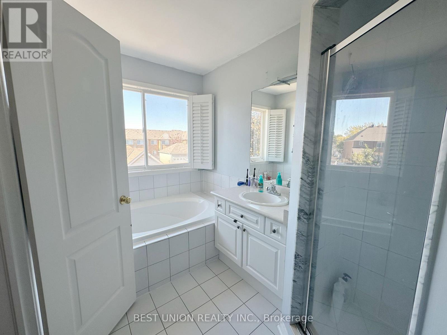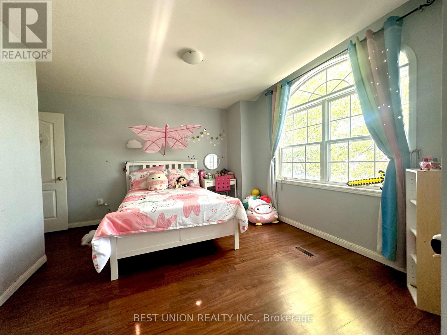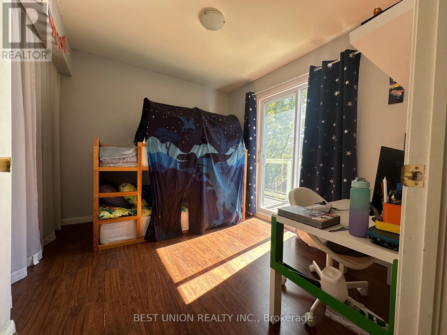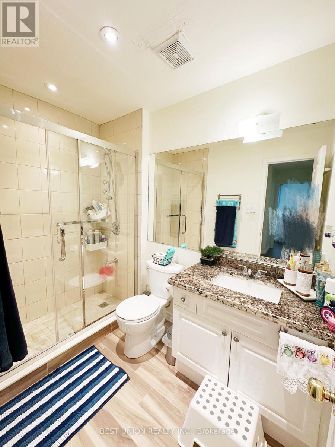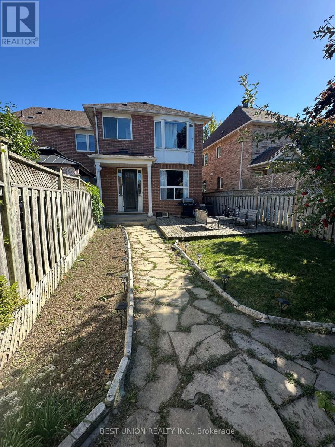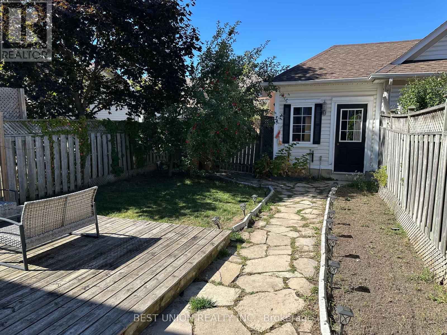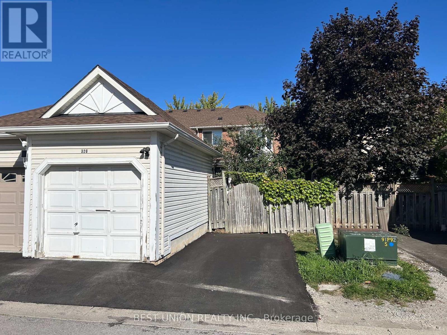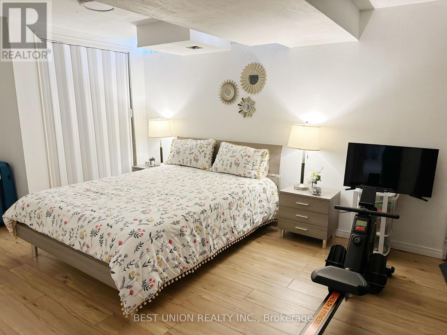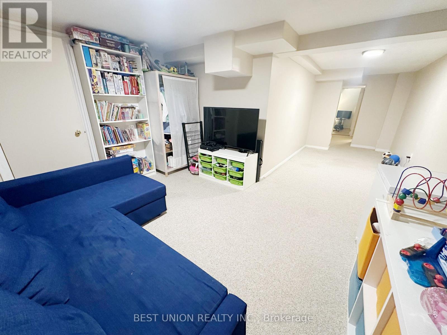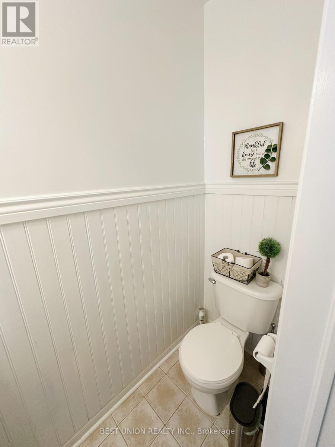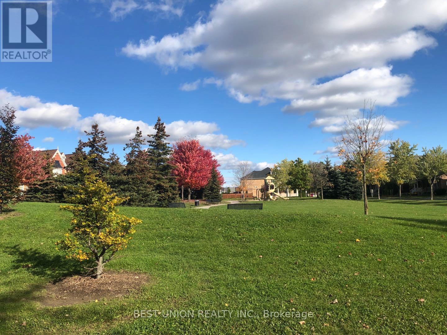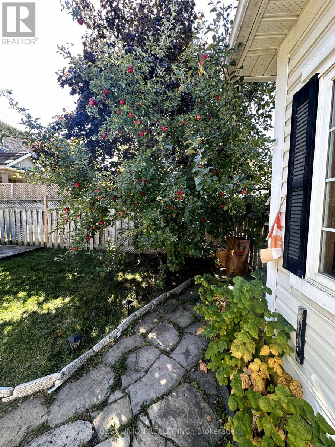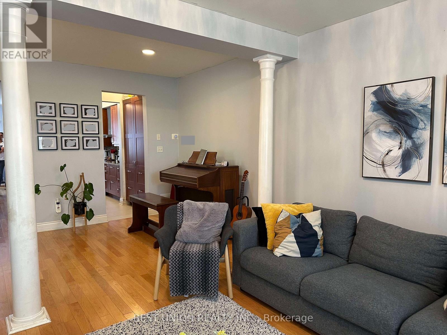320 Country Glen Road S Markham, Ontario L6B 1C5
$989,898
Discover this beautifully upgraded Mattamy-built freehold townhome, offering 3+1 bedrooms, 4 bathrooms, and breathtaking park views in the heart of Markham's vibrant Cornell Community. Step inside to a freshly painted interior featuring hardwood floors on the main level and a bright, open-concept living and dining area with large windows that fill the space with natural light. The newly renovated kitchen is a true highlight, showcasing quartz countertops, stainless steel appliances, a breakfast bar, and a walkout to a spacious deck and private yardperfect for morning coffee or evening relaxation. Upstairs, you'll find three generously sized bedrooms. The primary suite boasts a walk-in closet, a soaker tub, and a separate shower, while the secondary bedrooms offer built-in closets and walkouts to upper balconies. A 4-piece bathroom completes this level. The fully finished basement provides a versatile space with a 2-piece bathideal for a recreation room, home office, gym, guest suite, or playroom. Additional highlights include: Gorgeous end-unit with 1,714 sq. ft. + a lovely finished basement. Two walkouts to balconies from bedroomsFamily room with fireplace on the main floorBeautiful hardwood and laminate floors throughout. New paved driveway (2025) with parking for 3 cars. Enjoy an unbeatable location directly across from one of Cornell's great parks, and 5 - 8 mins walking distance to high ranking schools, 7 mins walking distance to convenience store, KFC and TD Bank, and 2 mins drive to Markham Stouffville Hospital. With easy access to Highway 407 and 8 mins drive to the Markham GO Station to downtown, commuting is a breeze. 1 mins walking distance to playground and park. Don't miss this incredible opportunity to own a stunning home in one of Markham's most sought-after communities! (id:61852)
Property Details
| MLS® Number | N12421710 |
| Property Type | Single Family |
| Community Name | Cornell |
| ParkingSpaceTotal | 3 |
Building
| BathroomTotal | 4 |
| BedroomsAboveGround | 3 |
| BedroomsBelowGround | 1 |
| BedroomsTotal | 4 |
| Age | 16 To 30 Years |
| Amenities | Fireplace(s) |
| BasementDevelopment | Finished |
| BasementType | N/a (finished) |
| ConstructionStyleAttachment | Attached |
| CoolingType | Central Air Conditioning |
| ExteriorFinish | Brick |
| FireplacePresent | Yes |
| FireplaceTotal | 1 |
| FlooringType | Hardwood, Laminate |
| FoundationType | Concrete |
| HeatingFuel | Natural Gas |
| HeatingType | Forced Air |
| StoriesTotal | 2 |
| SizeInterior | 1500 - 2000 Sqft |
| Type | Row / Townhouse |
| UtilityWater | Municipal Water |
Parking
| Detached Garage | |
| Garage |
Land
| Acreage | No |
| Sewer | Sanitary Sewer |
| SizeDepth | 36.53 M |
| SizeFrontage | 7.54 M |
| SizeIrregular | 7.5 X 36.5 M |
| SizeTotalText | 7.5 X 36.5 M |
Rooms
| Level | Type | Length | Width | Dimensions |
|---|---|---|---|---|
| Second Level | Primary Bedroom | 4.52 m | 3.61 m | 4.52 m x 3.61 m |
| Second Level | Bedroom 2 | 3.14 m | 2.78 m | 3.14 m x 2.78 m |
| Second Level | Bedroom 3 | 4.52 m | 3.45 m | 4.52 m x 3.45 m |
| Basement | Recreational, Games Room | 4.32 m | 3.32 m | 4.32 m x 3.32 m |
| Basement | Bedroom 4 | 5.87 m | 3.24 m | 5.87 m x 3.24 m |
| Basement | Bathroom | 2 m | 2 m | 2 m x 2 m |
| Main Level | Living Room | 4.56 m | 3.43 m | 4.56 m x 3.43 m |
| Main Level | Dining Room | 3.51 m | 2.84 m | 3.51 m x 2.84 m |
| Main Level | Kitchen | 5.92 m | 2.77 m | 5.92 m x 2.77 m |
| Main Level | Family Room | 4.5 m | 3.02 m | 4.5 m x 3.02 m |
https://www.realtor.ca/real-estate/28901935/320-country-glen-road-s-markham-cornell-cornell
Interested?
Contact us for more information
Olivia Huang
Salesperson
7300 Warden Ave #101
Markham, Ontario L3R 9Z6
