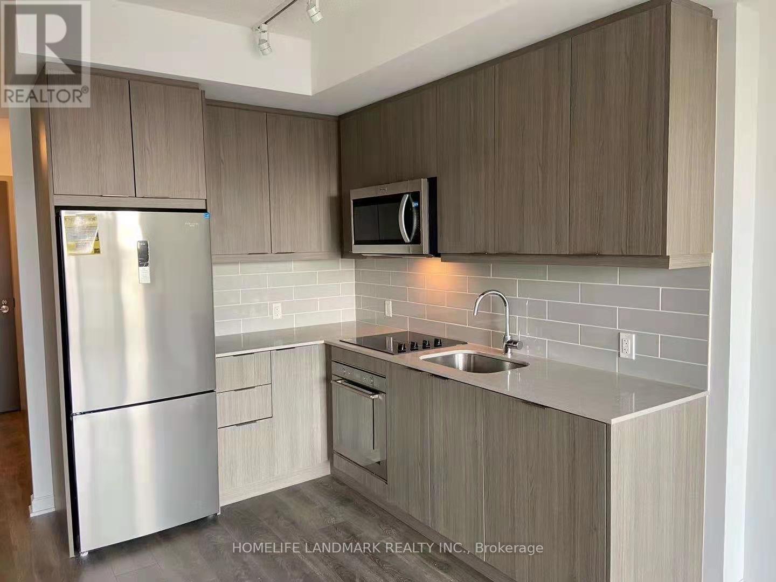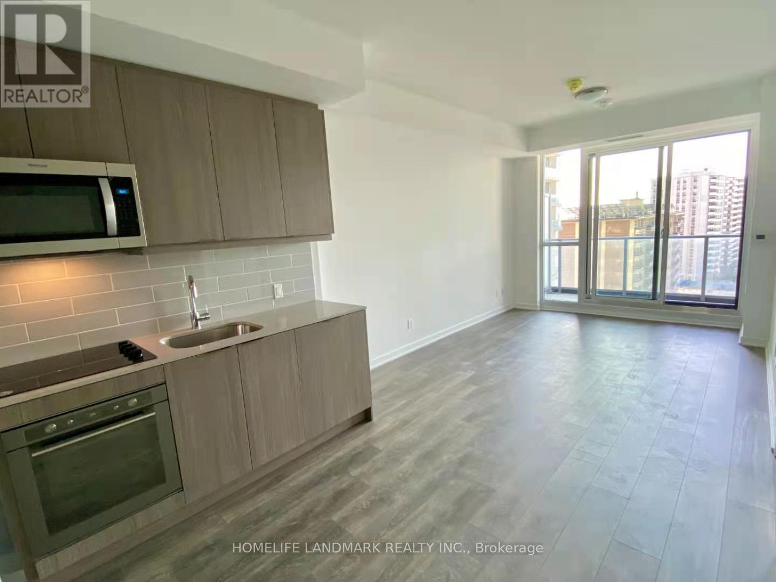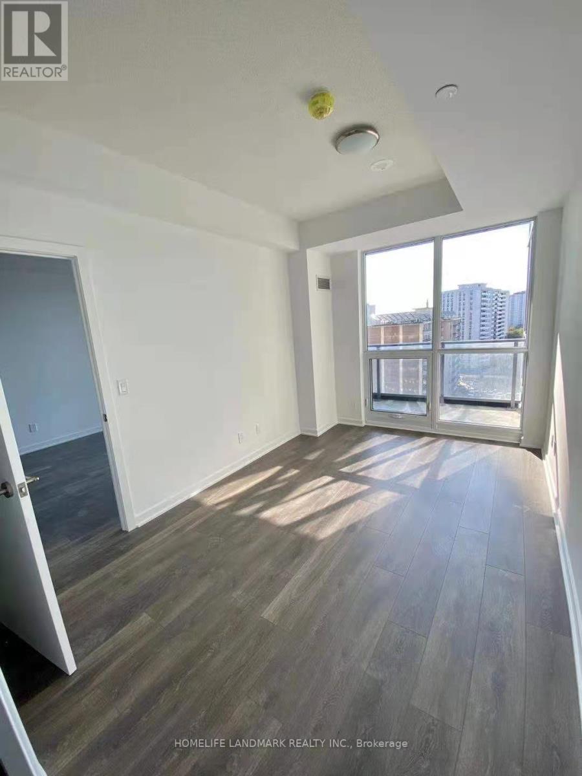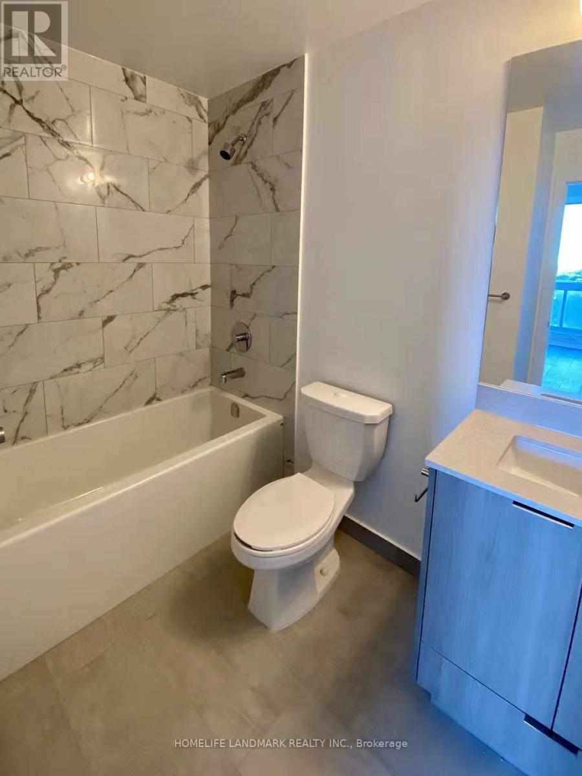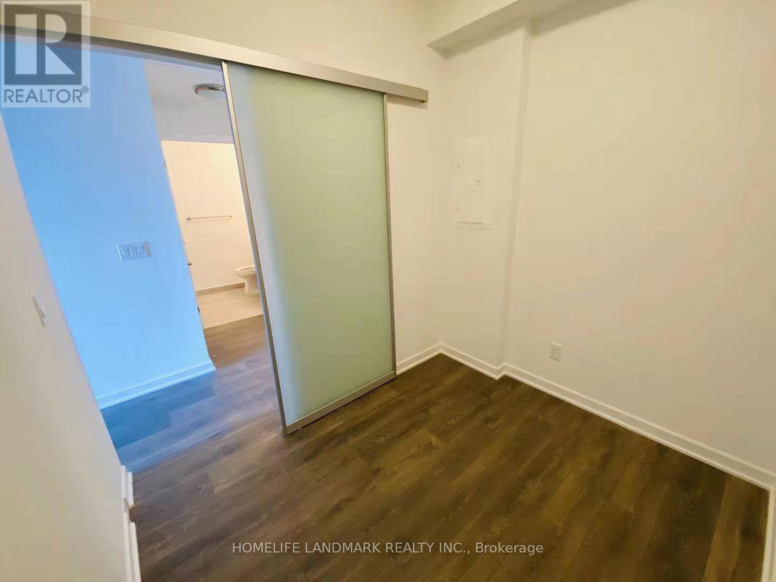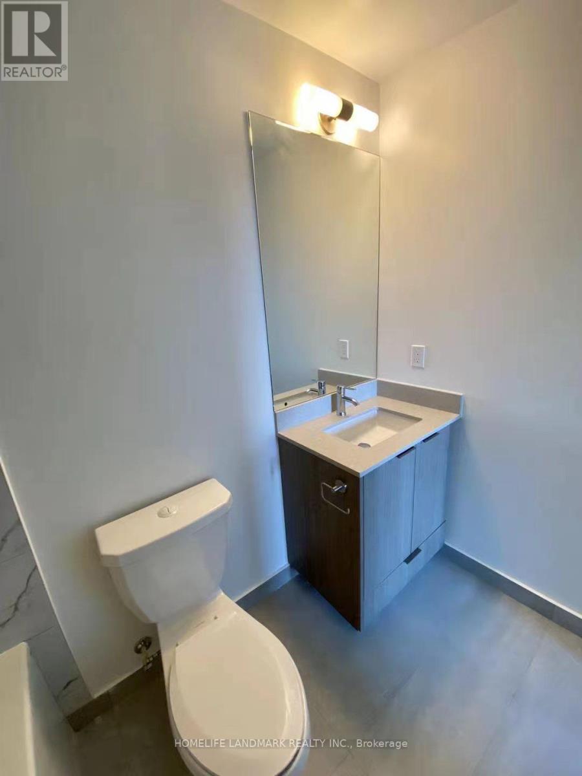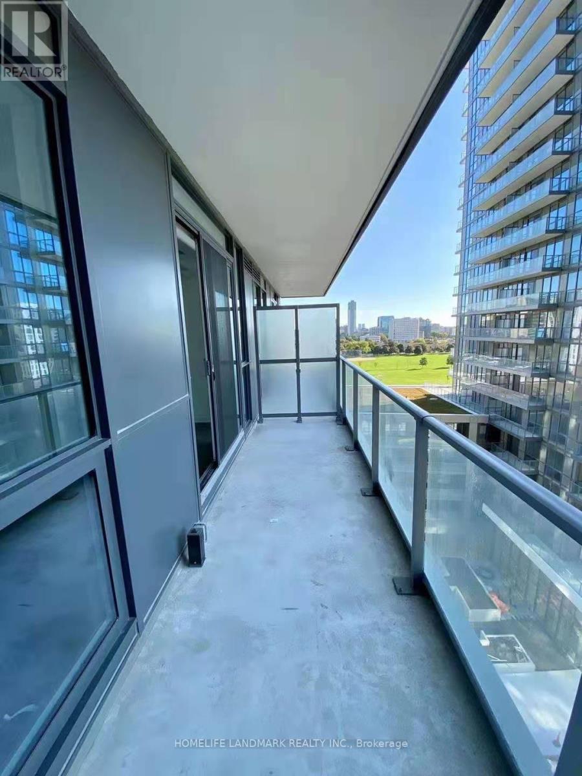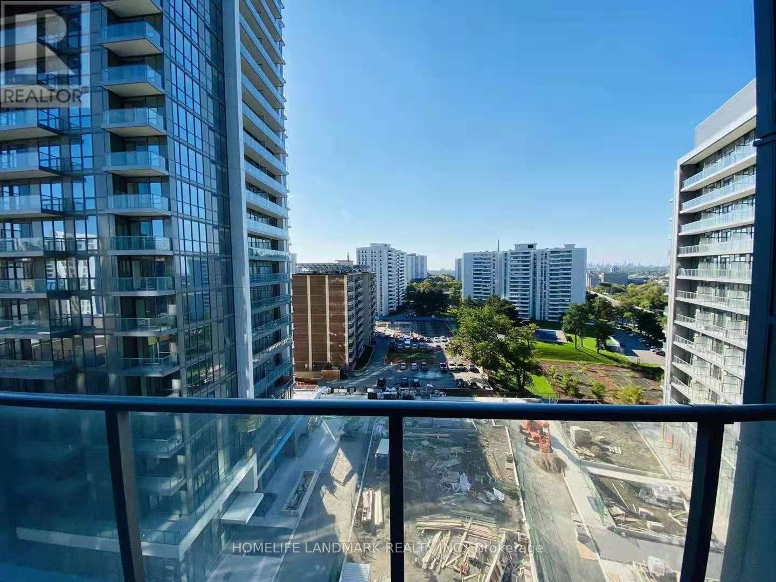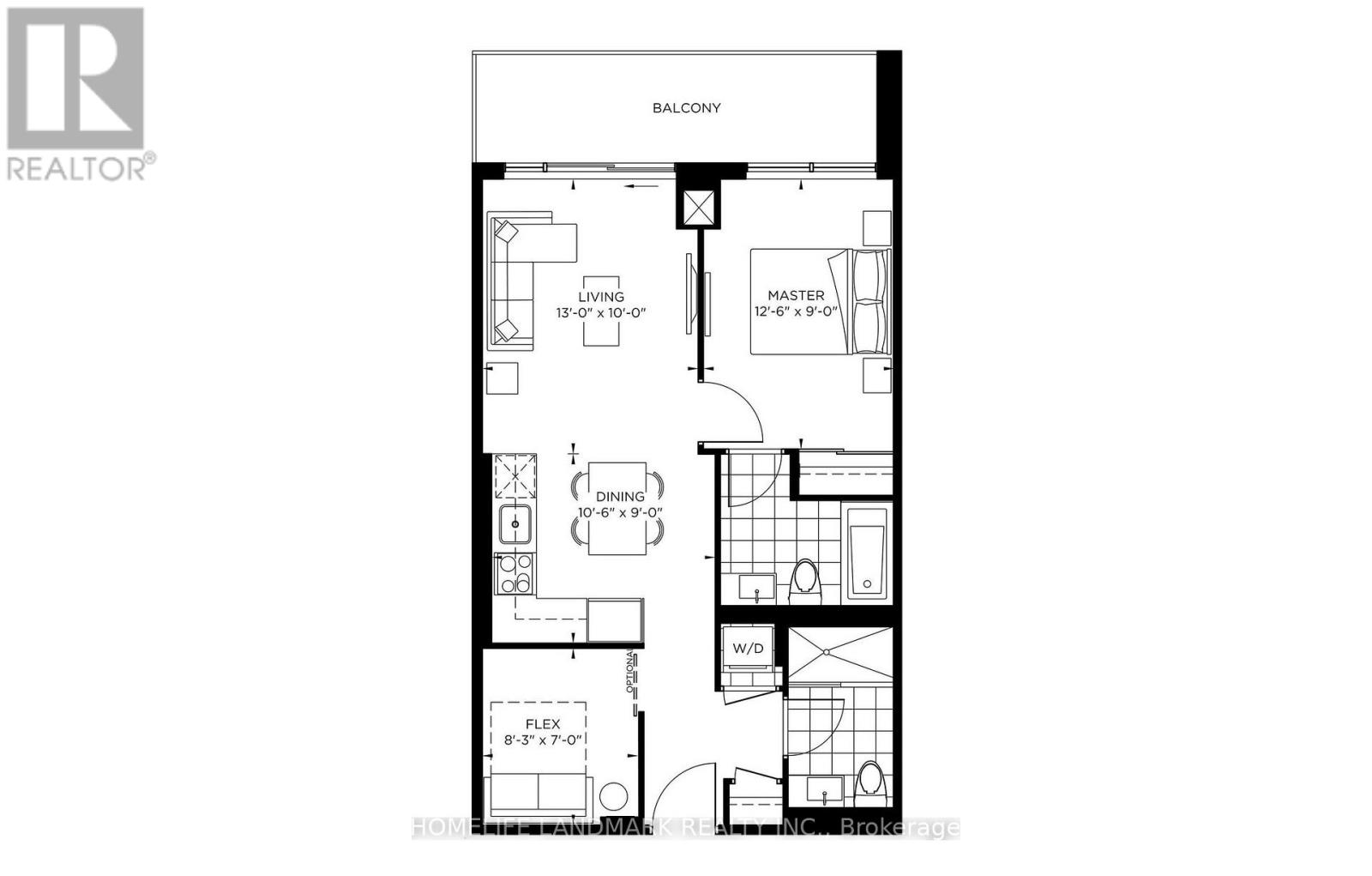906 - 38 Forest Manor Road Toronto, Ontario M2J 1M1
2 Bedroom
2 Bathroom
600 - 699 sqft
Central Air Conditioning
Forced Air
$2,500 Monthly
A Spacious 1 Bedroom + Den South Facing Unit With Balcony for lease. Located Near Don Mills & Sheppard and walking distance to TTC Subway. Close to Fairview Mall, Community Centre and minutes drive to Hwy401/404. Bright and functional Layout. Den is big enough to accommodate a bed. Two decent sized 3 pcs bathrooms. Plenty of Amenities Include: Concierge, Party Room Room, Gym Room, etc. One parking and one locker included. (id:61852)
Property Details
| MLS® Number | C12547770 |
| Property Type | Single Family |
| Neigbourhood | Henry Farm |
| Community Name | Henry Farm |
| CommunityFeatures | Pets Allowed With Restrictions |
| Features | Balcony |
| ParkingSpaceTotal | 1 |
Building
| BathroomTotal | 2 |
| BedroomsAboveGround | 1 |
| BedroomsBelowGround | 1 |
| BedroomsTotal | 2 |
| Age | 0 To 5 Years |
| Amenities | Storage - Locker |
| Appliances | Dishwasher, Dryer, Microwave, Stove, Washer, Window Coverings, Refrigerator |
| BasementType | None |
| CoolingType | Central Air Conditioning |
| ExteriorFinish | Concrete |
| FlooringType | Laminate |
| HeatingFuel | Natural Gas |
| HeatingType | Forced Air |
| SizeInterior | 600 - 699 Sqft |
| Type | Apartment |
Parking
| Underground | |
| Garage |
Land
| Acreage | No |
Rooms
| Level | Type | Length | Width | Dimensions |
|---|---|---|---|---|
| Flat | Living Room | 3.96 m | 3.04 m | 3.96 m x 3.04 m |
| Flat | Dining Room | 3.2 m | 2.74 m | 3.2 m x 2.74 m |
| Flat | Kitchen | 3.96 m | 3.04 m | 3.96 m x 3.04 m |
| Flat | Bedroom | 3.81 m | 2.74 m | 3.81 m x 2.74 m |
| Flat | Den | 2.51 m | 2.13 m | 2.51 m x 2.13 m |
https://www.realtor.ca/real-estate/29106846/906-38-forest-manor-road-toronto-henry-farm-henry-farm
Interested?
Contact us for more information
Carol Wang
Salesperson
Homelife Landmark Realty Inc.
7240 Woodbine Ave Unit 103
Markham, Ontario L3R 1A4
7240 Woodbine Ave Unit 103
Markham, Ontario L3R 1A4
