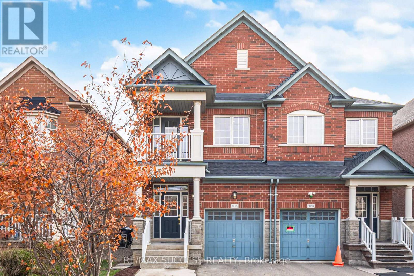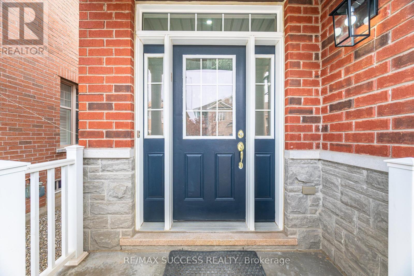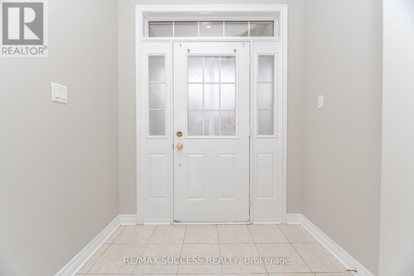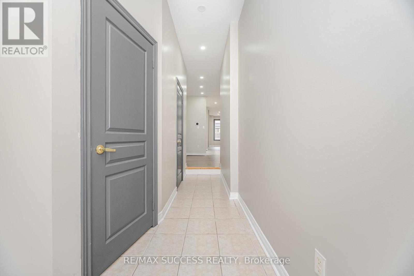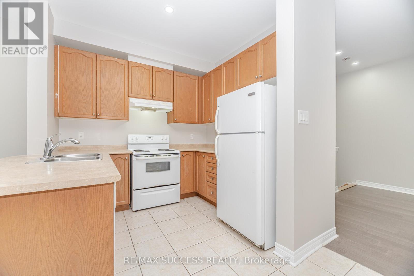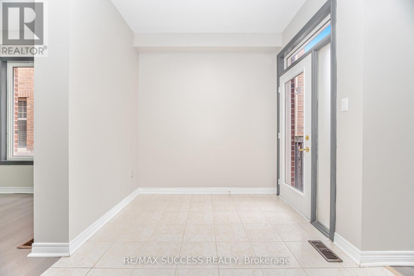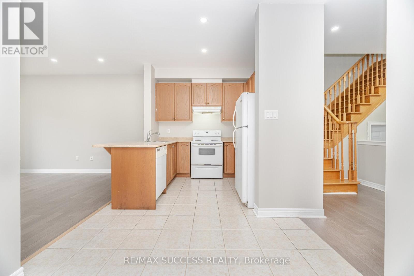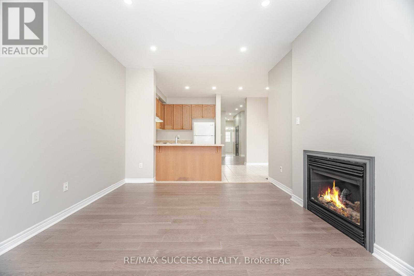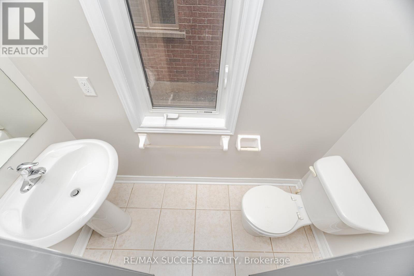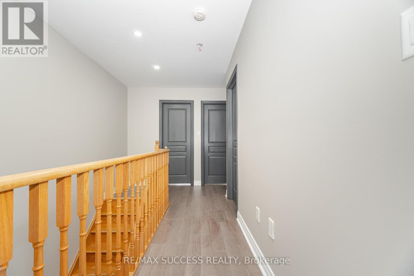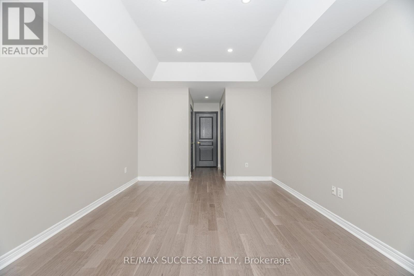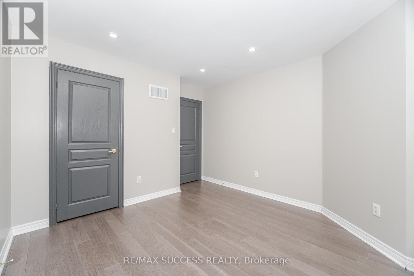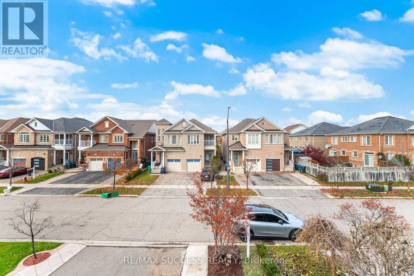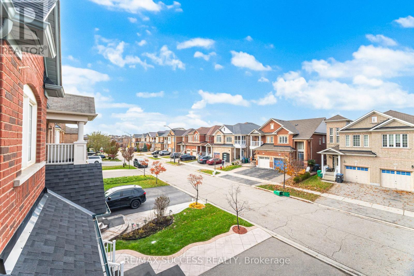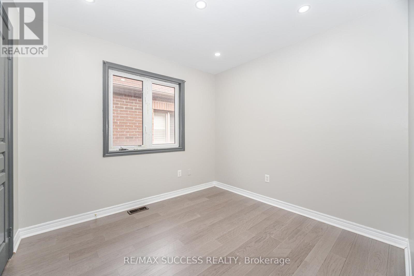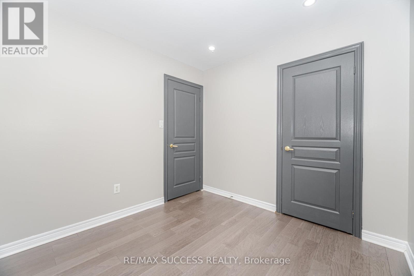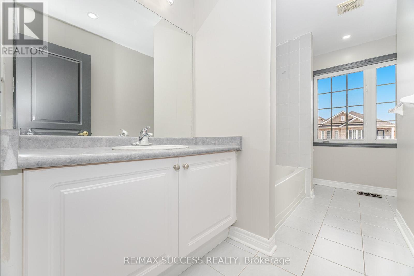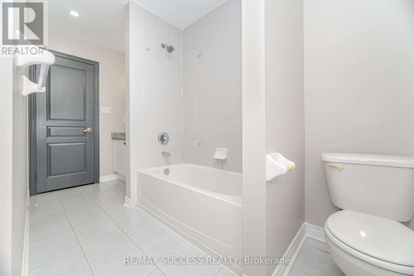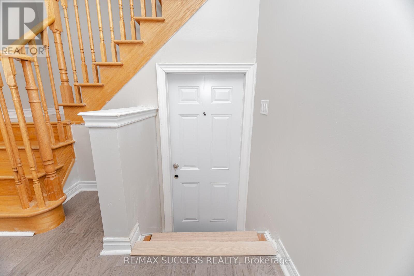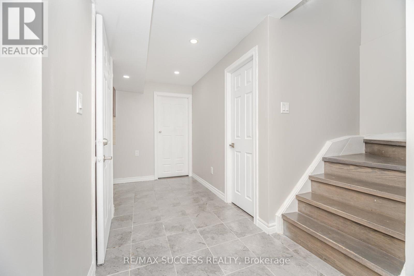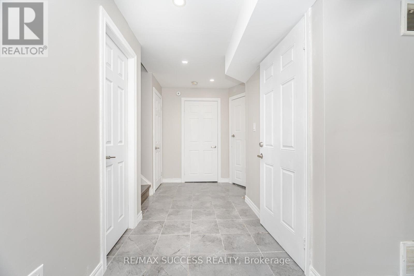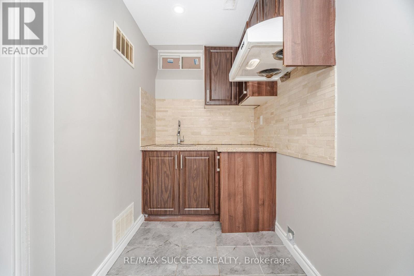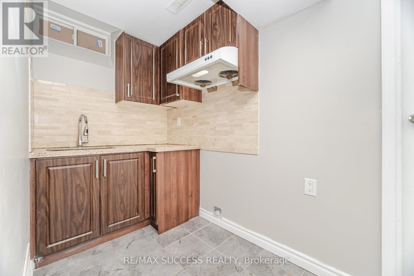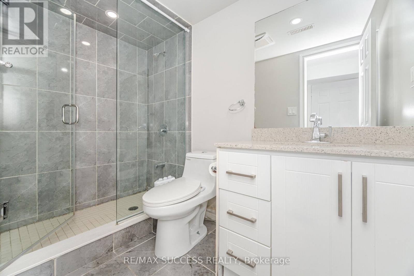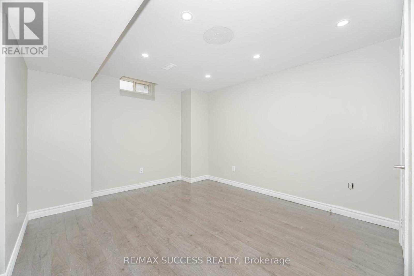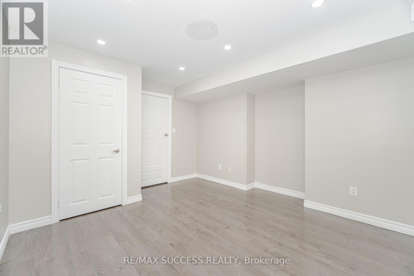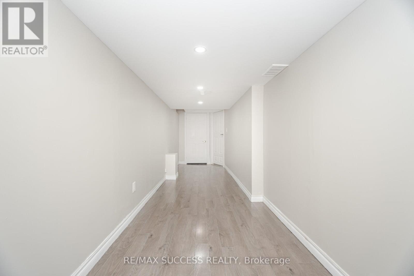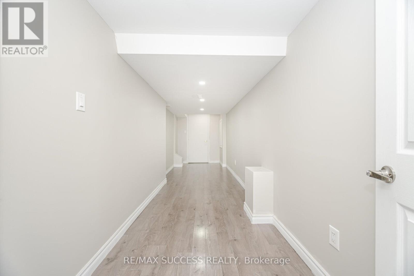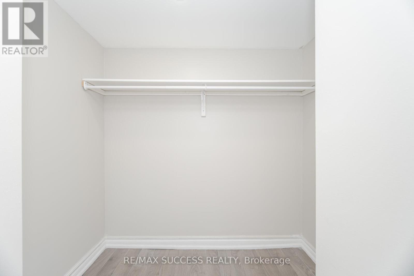3056 Doyle Street Mississauga, Ontario L5M 0M9
$3,800 Monthly
Spacious and Bright Semi-Detached Home in Prestigious Churchill Meadows!Welcome to this beautifully upgraded 3+2 bedroom, 4-bathroom semi-detached home offering comfort, style, and functionality. Features include brand-new hardwood flooring throughout, modern LED pot lights, and freshly painted interiors. New Zebra Blinds will be installed before moving date, just installed Brand New HVAC (Heating Pump, Humidifier and CAC & smart Thermostat). The finished basement includes two additional bedrooms, a full bathroom, ideal for extended family or guests. Enjoy a newly built backyard deck, a private driveway with parking for up to two vehicles (no sidewalk), New Roof! A prime location, walking distance to Park, close to shopping, transit, top-ranked schools, major highways, and places of worship. Don't miss this exceptional opportunity to lease a stunning home in one of Mississauga's most sought-after neighborhoods! (id:61852)
Property Details
| MLS® Number | W12547182 |
| Property Type | Single Family |
| Neigbourhood | Churchill Meadows |
| Community Name | Churchill Meadows |
| AmenitiesNearBy | Park, Public Transit, Place Of Worship, Schools |
| EquipmentType | Water Heater |
| Features | Carpet Free |
| ParkingSpaceTotal | 3 |
| RentalEquipmentType | Water Heater |
Building
| BathroomTotal | 4 |
| BedroomsAboveGround | 3 |
| BedroomsBelowGround | 2 |
| BedroomsTotal | 5 |
| Age | 6 To 15 Years |
| Amenities | Fireplace(s) |
| Appliances | Blinds, Dishwasher, Hood Fan, Stove, Refrigerator |
| BasementDevelopment | Finished |
| BasementFeatures | Separate Entrance |
| BasementType | N/a, N/a (finished) |
| ConstructionStyleAttachment | Semi-detached |
| CoolingType | Central Air Conditioning |
| ExteriorFinish | Brick |
| FireplacePresent | Yes |
| FlooringType | Hardwood, Tile, Laminate |
| FoundationType | Unknown |
| HalfBathTotal | 1 |
| HeatingFuel | Natural Gas |
| HeatingType | Forced Air |
| StoriesTotal | 2 |
| SizeInterior | 1100 - 1500 Sqft |
| Type | House |
| UtilityWater | Municipal Water |
Parking
| Attached Garage | |
| Garage |
Land
| Acreage | No |
| FenceType | Fenced Yard |
| LandAmenities | Park, Public Transit, Place Of Worship, Schools |
| Sewer | Sanitary Sewer |
| SizeDepth | 98 Ft ,10 In |
| SizeFrontage | 22 Ft ,3 In |
| SizeIrregular | 22.3 X 98.9 Ft |
| SizeTotalText | 22.3 X 98.9 Ft |
Rooms
| Level | Type | Length | Width | Dimensions |
|---|---|---|---|---|
| Basement | Bedroom | 4.45 m | 3.35 m | 4.45 m x 3.35 m |
| Basement | Bedroom | 6.87 m | 1.87 m | 6.87 m x 1.87 m |
| Main Level | Living Room | 4.38 m | 3.49 m | 4.38 m x 3.49 m |
| Main Level | Dining Room | 3.18 m | 3.44 m | 3.18 m x 3.44 m |
| Main Level | Eating Area | 2.66 m | 2.8 m | 2.66 m x 2.8 m |
| Main Level | Kitchen | 2.95 m | 2.53 m | 2.95 m x 2.53 m |
| Upper Level | Primary Bedroom | 6.7 m | 3.5 m | 6.7 m x 3.5 m |
| Upper Level | Bedroom 2 | 2.9 m | 2.7 m | 2.9 m x 2.7 m |
| Upper Level | Bedroom 3 | 3.8 m | 3.35 m | 3.8 m x 3.35 m |
Interested?
Contact us for more information
Emad Ibrahim
Broker
755 Queensway East Unit 207
Mississauga, Ontario L4Y 4C5
