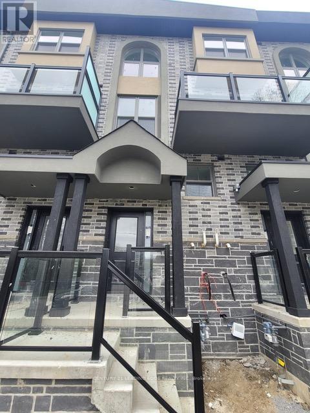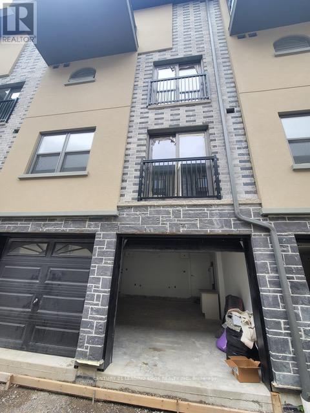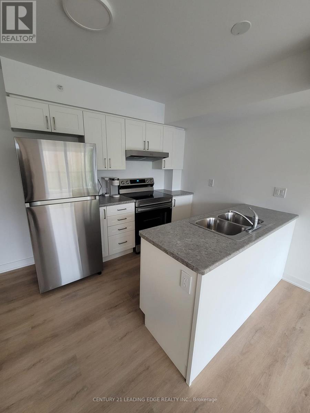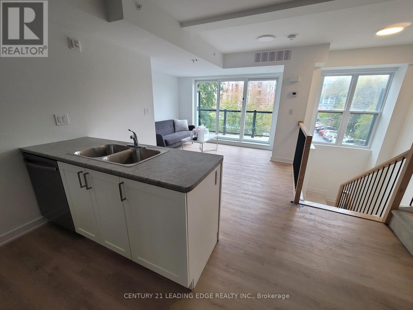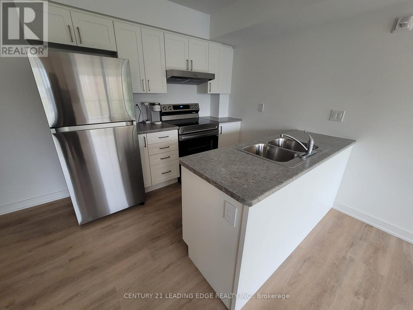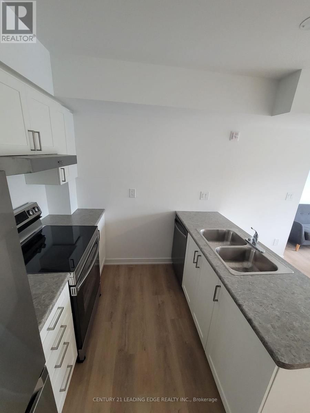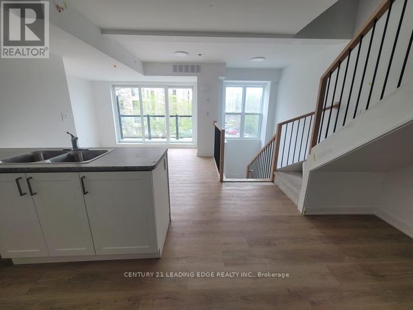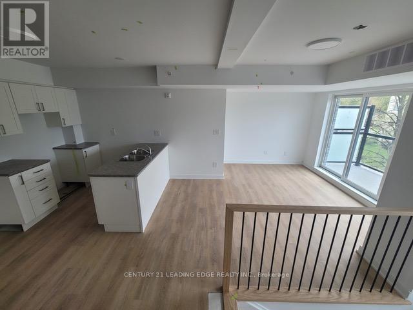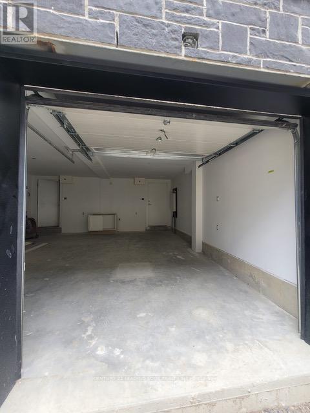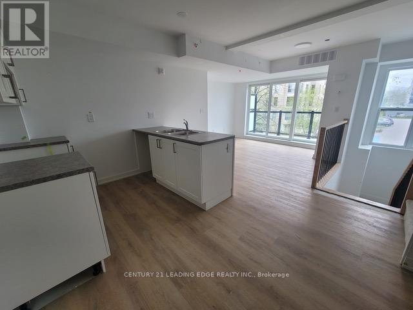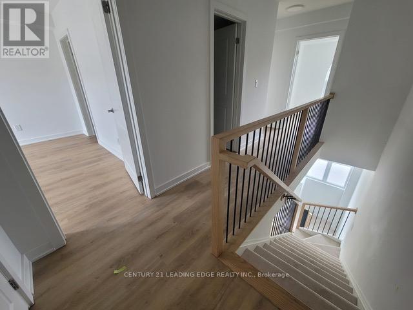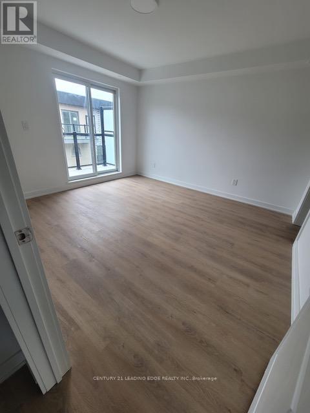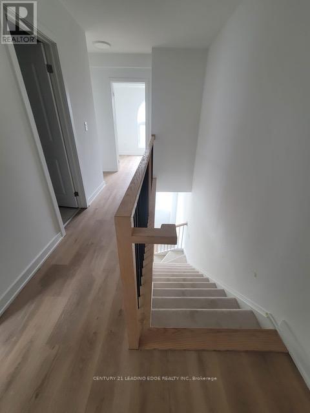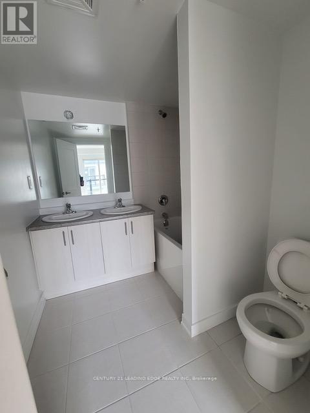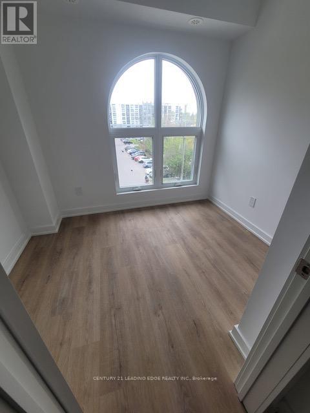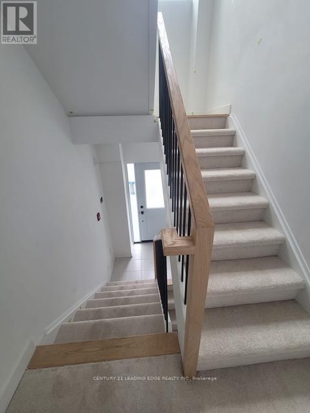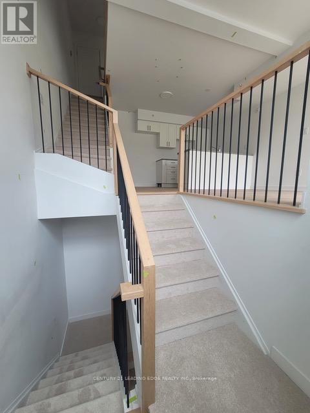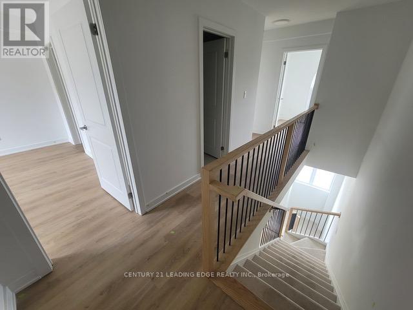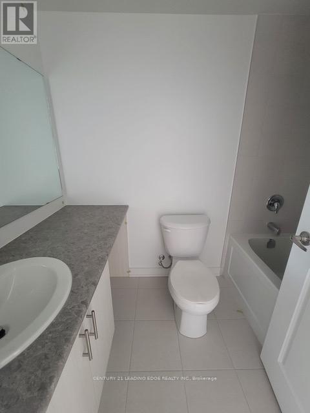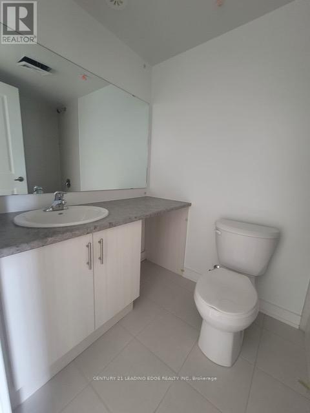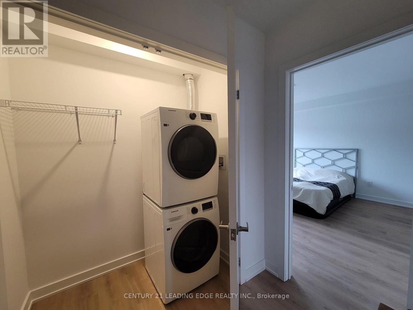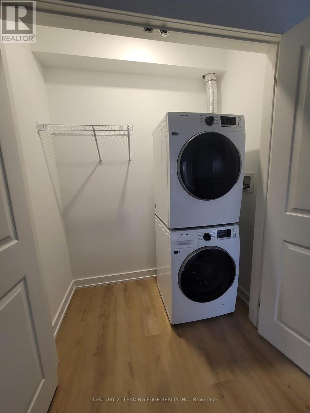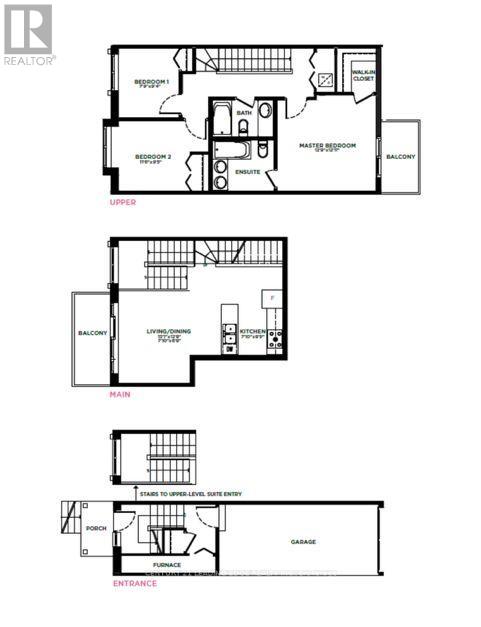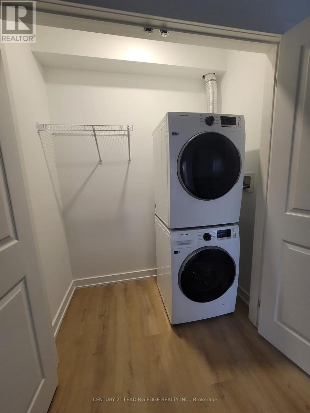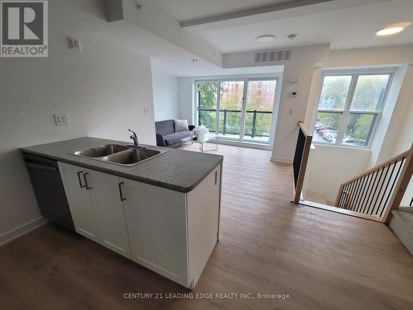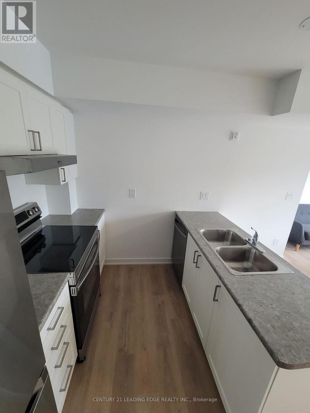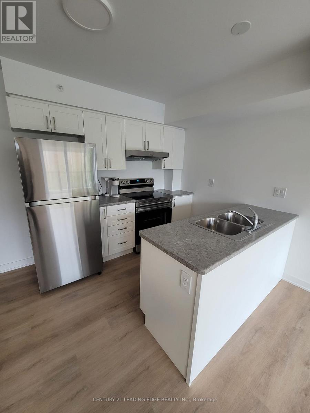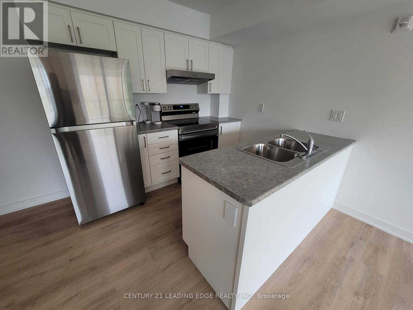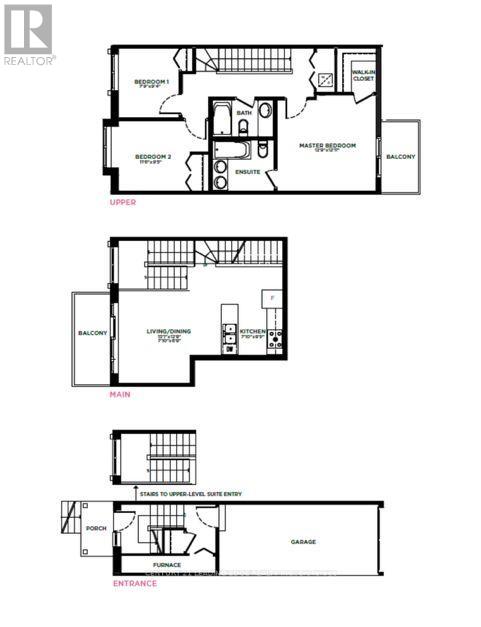6 - 400 Mary Street Whitby, Ontario L1N 2P8
$2,700 Monthly
Short or Long term lease available. Be the very first to call this stunning brand-new townhouse home! Step in to discover an open-concept layout filled with natural light from expansive windows, creating a bright and inviting atmosphere in every room. Beautiful upgraded luxury vinyl flooring flows seamlessly throughout the entire home, offering a sleek and durable foundation, while brand-new carpet is featured exclusively on the staircase for added comfort and warmth. The heart of the home is its spacious living and dining area, perfect for both everyday living & entertaining, with direct access to a large private balcony. The kitchen showcases modern finishes, sleek cabinetry, with new appliances. Upstairs, there is a hall laundry. The luxurious primary suite is a true retreat, complete with a walk-in closet, a 5-piece ensuite, & a private balcony where you can enjoy your morning coffee. 2 additional bedrooms provide versatile options for children, guests, or a home office. Convenient laundry on third floor with bedrooms. Upgraded luxury vinyl flooring throughout. Practicality meets convenience with a built-in garage offering direct access to the home, plus an oversized additional indoor parking space. This move-in ready property ensures worry-free living with all the benefits of a brand-new build. Situated in the heart of Whitby, this home is surrounded by a wealth of local amenities. Families will appreciate being close to top-rated schools & nearby parks where kids can play & explore. Shopping, dining, & everyday essentials are just minutes away, & commuters will love the easy access to public transit & Hwy 401, making travel across Durham Region & into Toronto a breeze. Whether you're a small family looking for a welcoming community or professionals seeking modern living in a prime location, this home delivers the perfect blend of style, comfort, & convenience. (id:61852)
Property Details
| MLS® Number | E12547016 |
| Property Type | Single Family |
| Community Name | Downtown Whitby |
| AmenitiesNearBy | Golf Nearby, Hospital, Park, Place Of Worship, Schools |
| CommunityFeatures | Pets Not Allowed |
| Features | Conservation/green Belt, Balcony |
| ParkingSpaceTotal | 1 |
| Structure | Porch |
Building
| BathroomTotal | 2 |
| BedroomsAboveGround | 3 |
| BedroomsTotal | 3 |
| Appliances | Water Meter |
| BasementType | Partial |
| CoolingType | Central Air Conditioning |
| ExteriorFinish | Brick |
| FireProtection | Smoke Detectors |
| FlooringType | Vinyl |
| HeatingFuel | Natural Gas |
| HeatingType | Forced Air |
| StoriesTotal | 3 |
| SizeInterior | 1200 - 1399 Sqft |
| Type | Row / Townhouse |
Parking
| Garage |
Land
| Acreage | No |
| LandAmenities | Golf Nearby, Hospital, Park, Place Of Worship, Schools |
Rooms
| Level | Type | Length | Width | Dimensions |
|---|---|---|---|---|
| Second Level | Kitchen | 3.05 m | 2.4 m | 3.05 m x 2.4 m |
| Second Level | Living Room | 4 m | 3.89 m | 4 m x 3.89 m |
| Second Level | Dining Room | 4 m | 3.89 m | 4 m x 3.89 m |
| Third Level | Primary Bedroom | 3.7 m | 3.6 m | 3.7 m x 3.6 m |
| Third Level | Bedroom 2 | 3.05 m | 3.66 m | 3.05 m x 3.66 m |
| Third Level | Bedroom 3 | 2.4 m | 2.8 m | 2.4 m x 2.8 m |
https://www.realtor.ca/real-estate/29105881/6-400-mary-street-whitby-downtown-whitby-downtown-whitby
Interested?
Contact us for more information
Lorynne Cadman
Broker
165 Main Street North
Markham, Ontario L3P 1Y2
