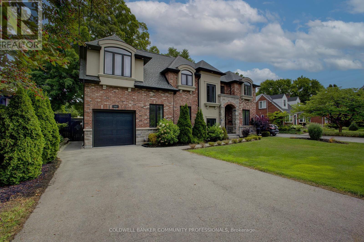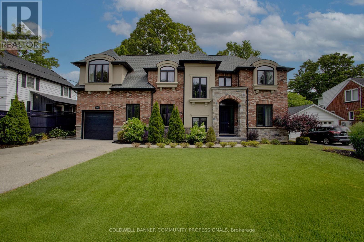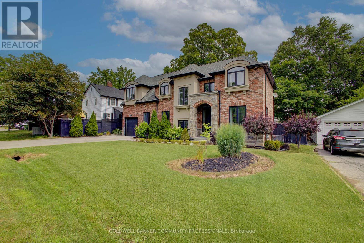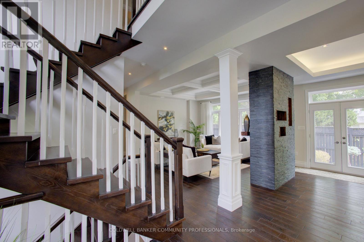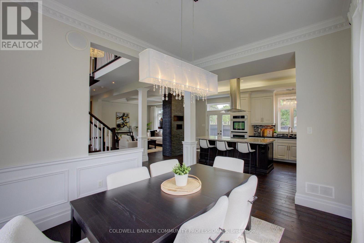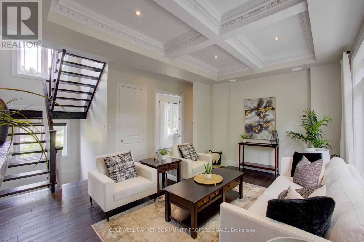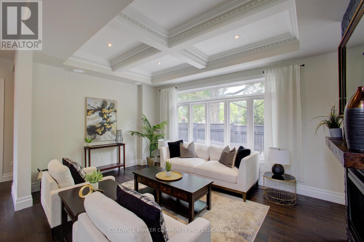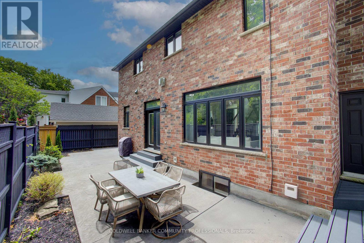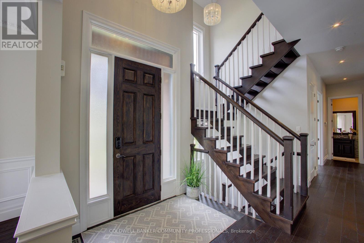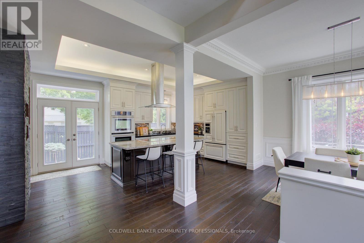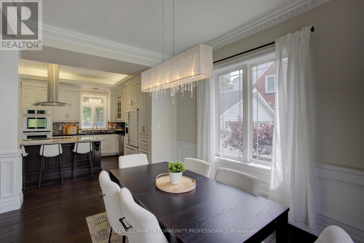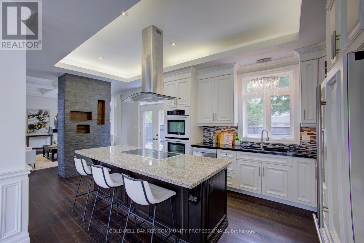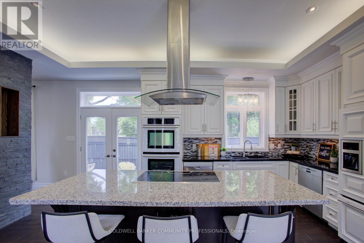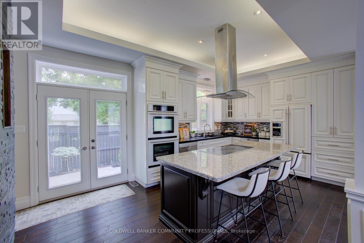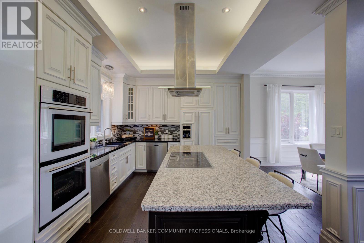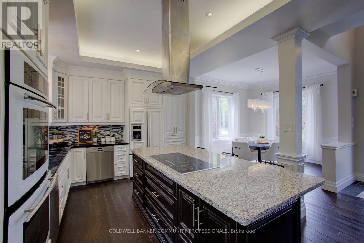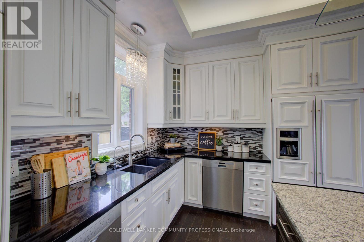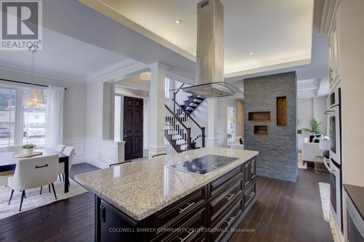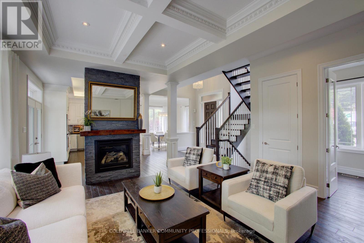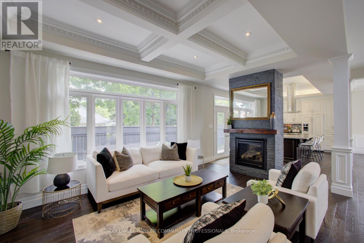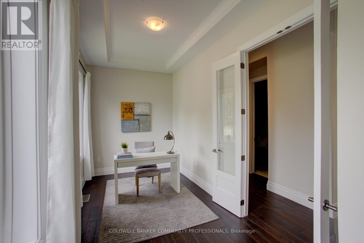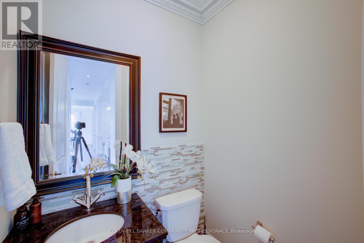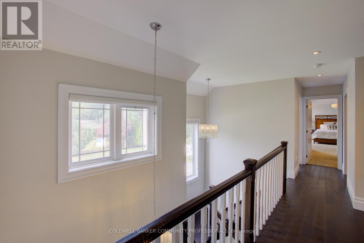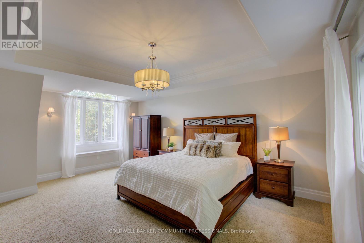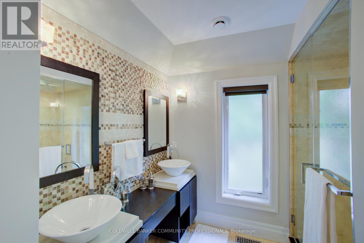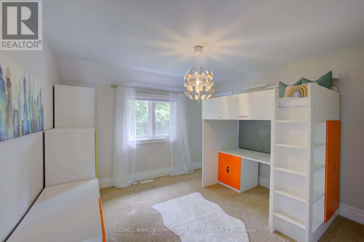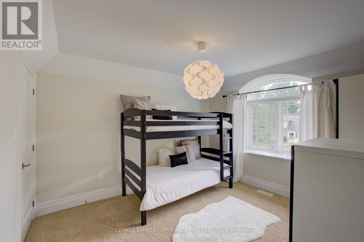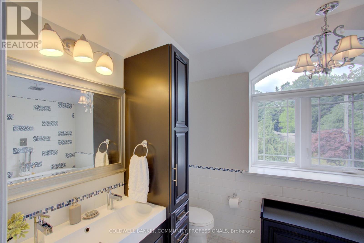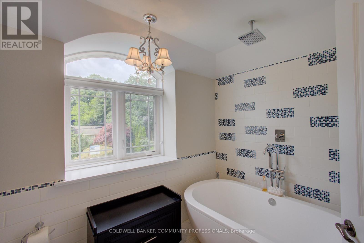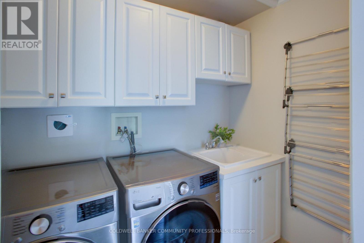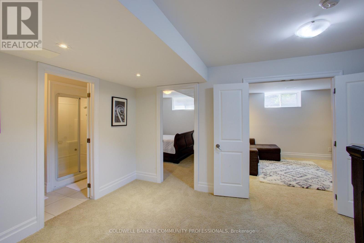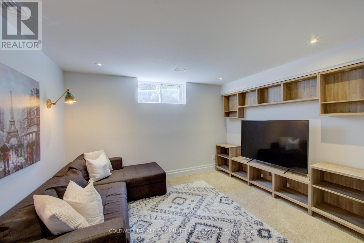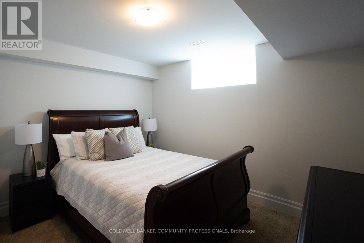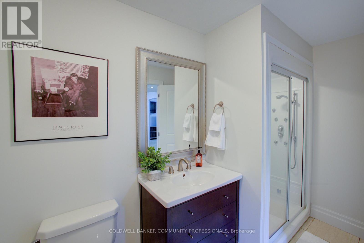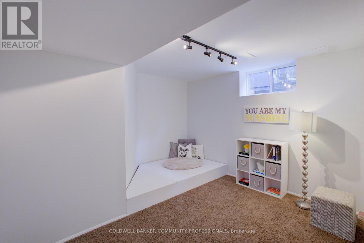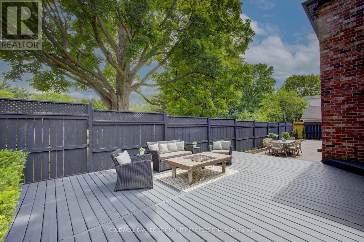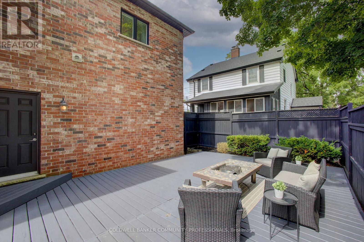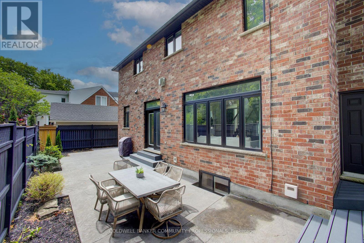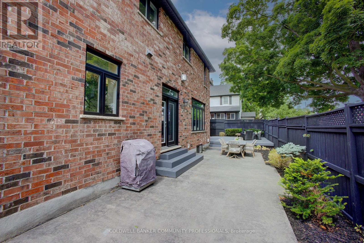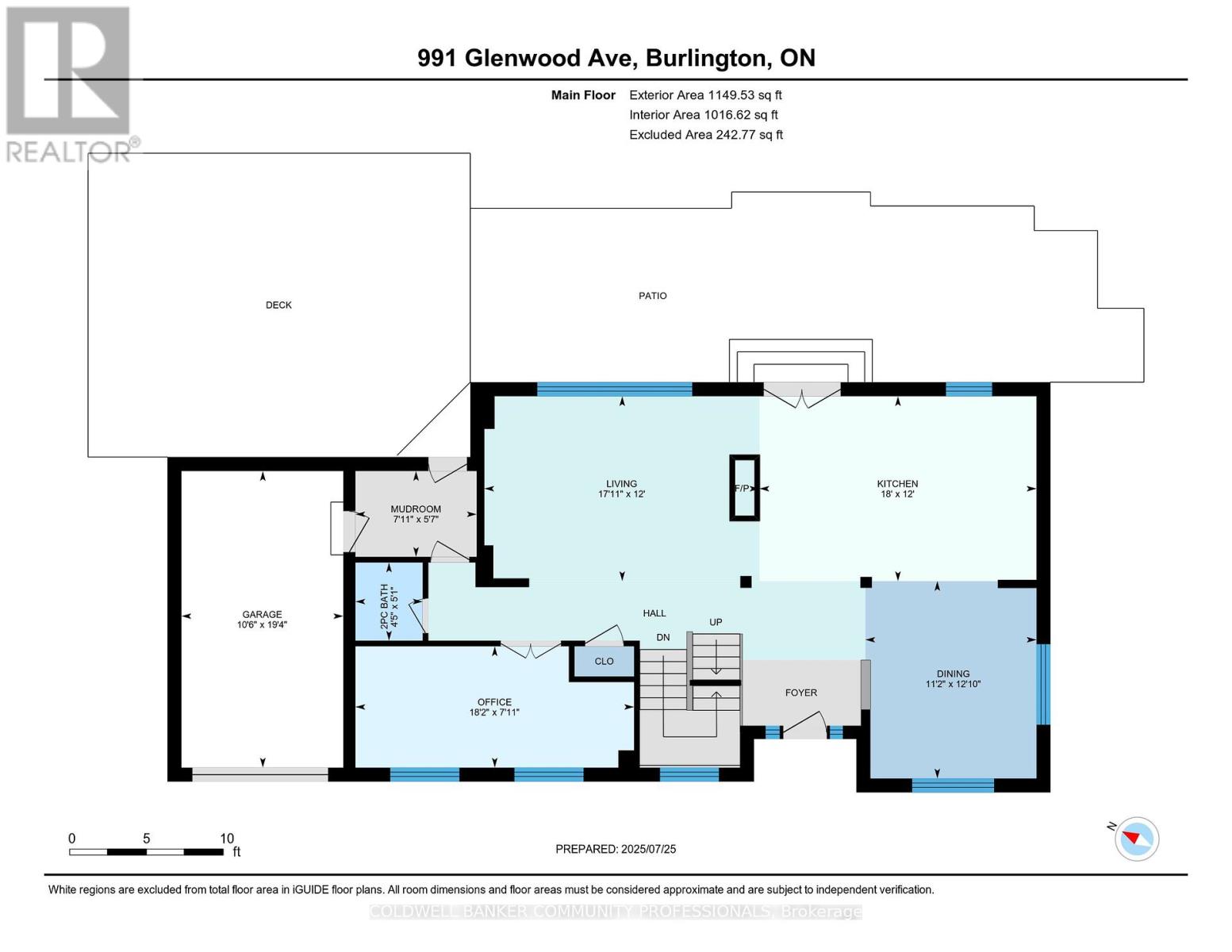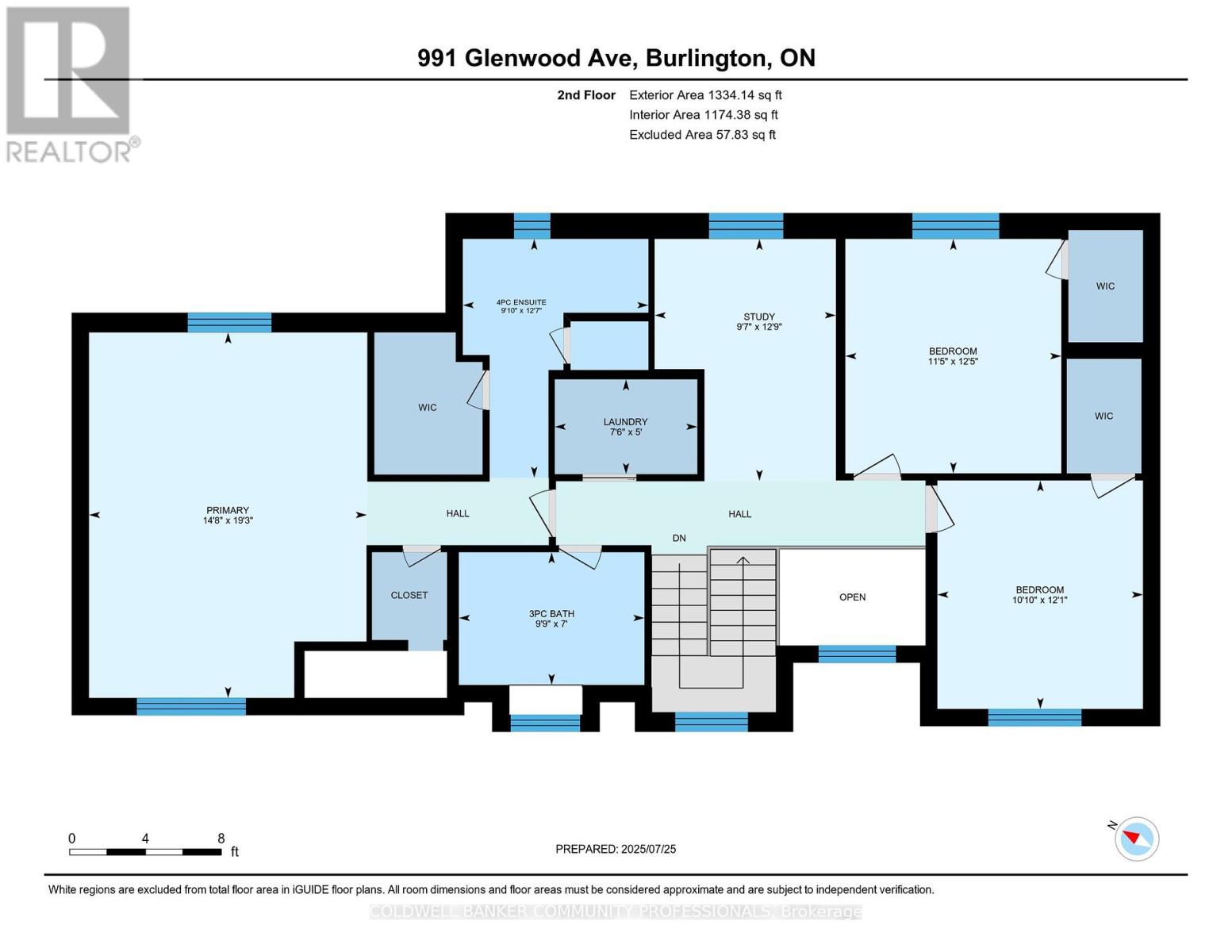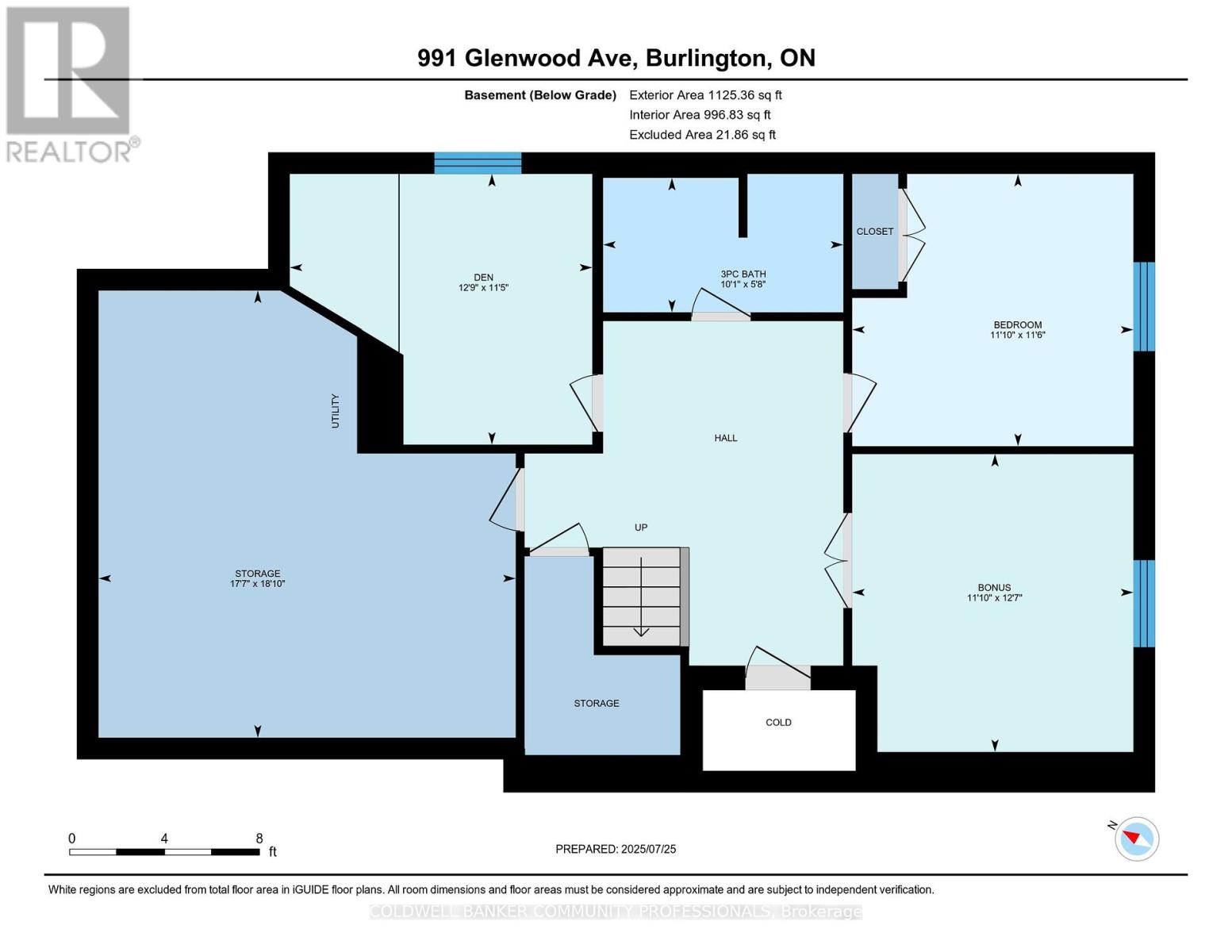991 Glenwood Avenue Burlington, Ontario L7T 2K1
$1,849,900
Welcome to this beautifully crafted custom-built home, ideally situated in one of the area's most sought-after school districts. Offering a spacious and thoughtfully designed open-concept layout, this home is perfect for modern family living and entertaining. The main level features a bright and airy living space with seamless flow between the kitchen, dining, and great room areas. The upper floor with large primary and ensuite is the perfect place to relax. Two additional bedrooms, an office nook, and laundry complete the upper level. The fully finished basement adds incredible versatility with two additional bedrooms ideal for guests, extended family, or a home office setup. Located just minutes from top-rated schools, scenic parks, a vibrant marina, and a variety of shops and restaurants, this home offers the perfect blend of lifestyle and location. Don't miss this rare opportunity to own a custom residence in a truly exceptional neighbourhood! (id:61852)
Property Details
| MLS® Number | W12313102 |
| Property Type | Single Family |
| Community Name | LaSalle |
| AmenitiesNearBy | Marina, Park, Public Transit, Schools |
| EquipmentType | Water Heater |
| ParkingSpaceTotal | 5 |
| RentalEquipmentType | Water Heater |
| Structure | Deck |
Building
| BathroomTotal | 4 |
| BedroomsAboveGround | 3 |
| BedroomsBelowGround | 2 |
| BedroomsTotal | 5 |
| Appliances | Central Vacuum, Water Heater, Cooktop, Dishwasher, Dryer, Microwave, Oven, Washer, Refrigerator |
| BasementDevelopment | Finished |
| BasementType | Full (finished) |
| ConstructionStyleAttachment | Detached |
| CoolingType | Central Air Conditioning |
| ExteriorFinish | Brick |
| FireplacePresent | Yes |
| FoundationType | Poured Concrete |
| HalfBathTotal | 1 |
| HeatingFuel | Natural Gas |
| HeatingType | Forced Air |
| StoriesTotal | 2 |
| SizeInterior | 2000 - 2500 Sqft |
| Type | House |
| UtilityWater | Municipal Water |
Parking
| Garage |
Land
| Acreage | No |
| LandAmenities | Marina, Park, Public Transit, Schools |
| Sewer | Sanitary Sewer |
| SizeDepth | 74 Ft ,9 In |
| SizeFrontage | 22 Ft ,9 In |
| SizeIrregular | 22.8 X 74.8 Ft |
| SizeTotalText | 22.8 X 74.8 Ft |
Rooms
| Level | Type | Length | Width | Dimensions |
|---|---|---|---|---|
| Second Level | Bathroom | 3.84 m | 2.99 m | 3.84 m x 2.99 m |
| Second Level | Bathroom | 2.98 m | 2.13 m | 2.98 m x 2.13 m |
| Second Level | Primary Bedroom | 6.05 m | 4.57 m | 6.05 m x 4.57 m |
| Second Level | Bedroom 2 | 3.81 m | 3.51 m | 3.81 m x 3.51 m |
| Second Level | Bedroom 3 | 3.81 m | 3.43 m | 3.81 m x 3.43 m |
| Second Level | Office | 5.16 m | 3.05 m | 5.16 m x 3.05 m |
| Second Level | Laundry Room | 2.3 m | 1.55 m | 2.3 m x 1.55 m |
| Basement | Bedroom 5 | 3.81 m | 3.43 m | 3.81 m x 3.43 m |
| Basement | Playroom | 3.89 m | 3.48 m | 3.89 m x 3.48 m |
| Basement | Utility Room | 5.75 m | 5.36 m | 5.75 m x 5.36 m |
| Basement | Bathroom | 3.09 m | 1.73 m | 3.09 m x 1.73 m |
| Basement | Bedroom 4 | 3.61 m | 3.48 m | 3.61 m x 3.48 m |
| Main Level | Dining Room | 3.76 m | 3.38 m | 3.76 m x 3.38 m |
| Main Level | Bathroom | 1.55 m | 1.33 m | 1.55 m x 1.33 m |
| Main Level | Family Room | 5.3 m | 3.66 m | 5.3 m x 3.66 m |
| Main Level | Kitchen | 3.66 m | 3.7 m | 3.66 m x 3.7 m |
| Main Level | Den | 5.48 m | 2.44 m | 5.48 m x 2.44 m |
https://www.realtor.ca/real-estate/28665812/991-glenwood-avenue-burlington-lasalle-lasalle
Interested?
Contact us for more information
James Mink
Broker
318 Dundurn St South #1b
Hamilton, Ontario L8P 4L6
