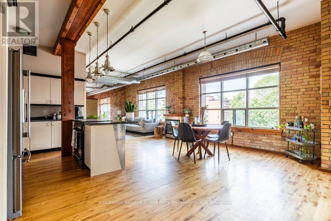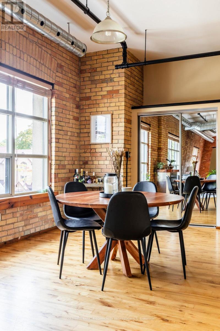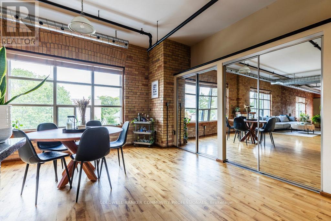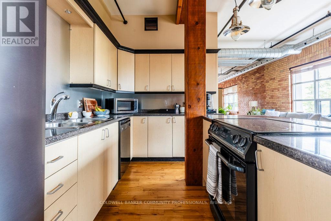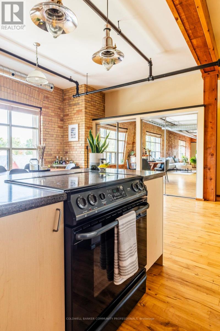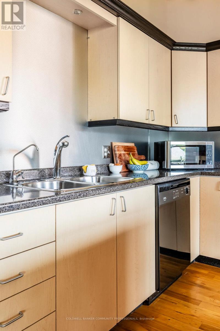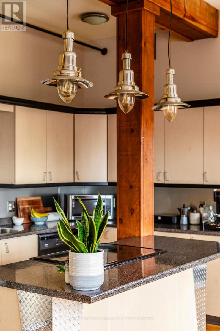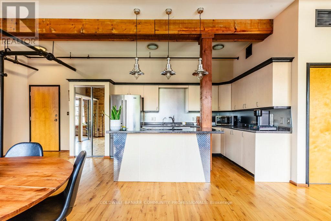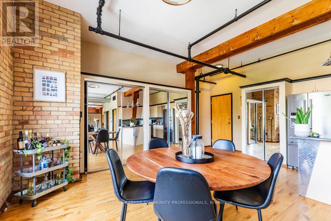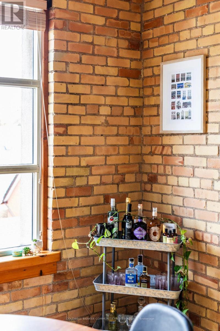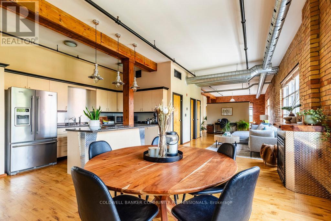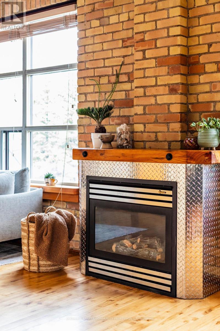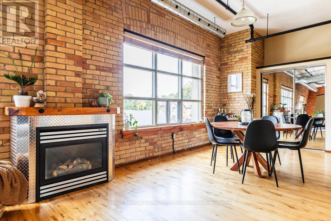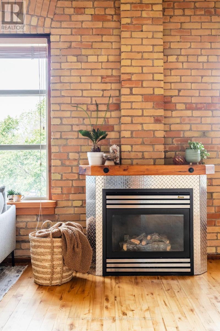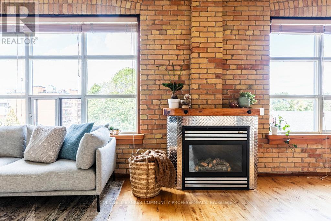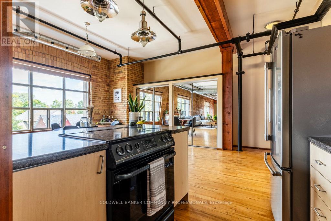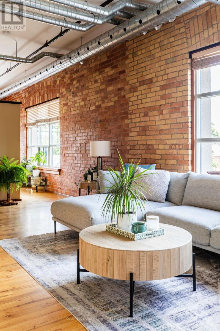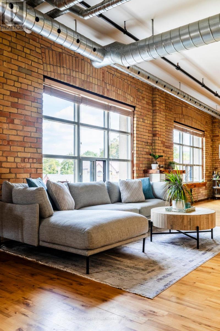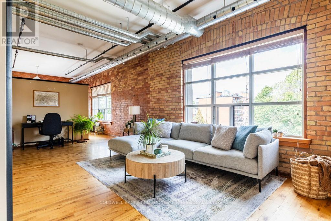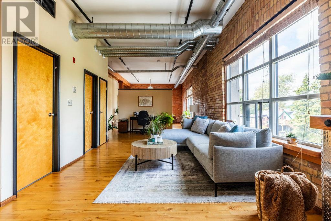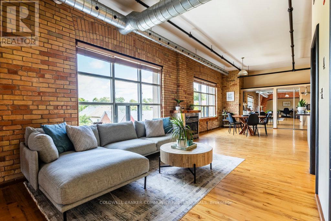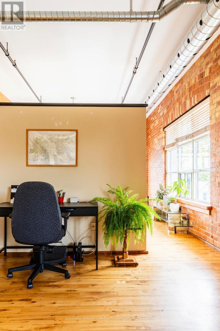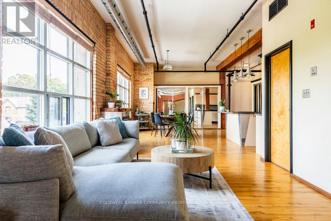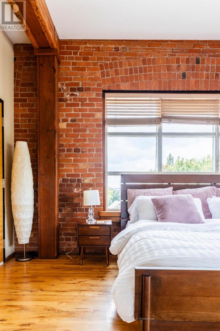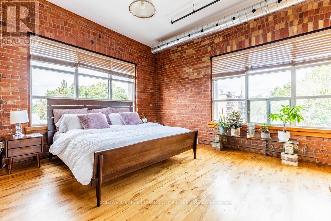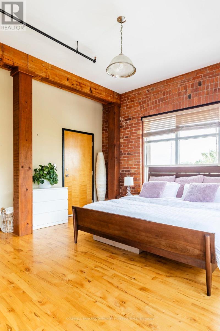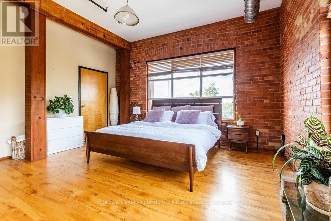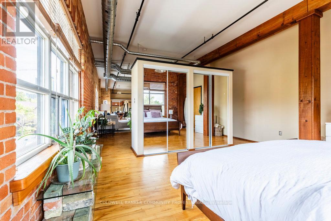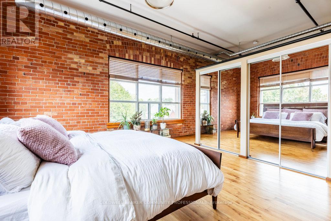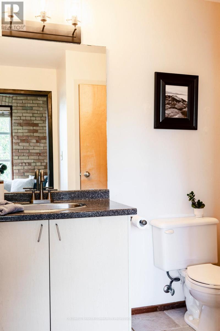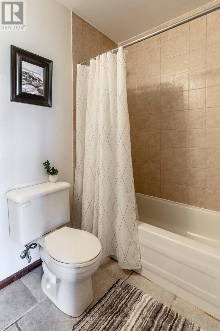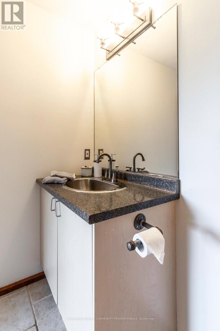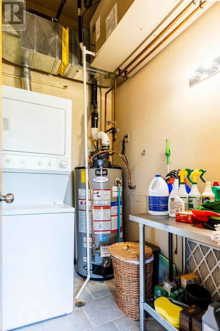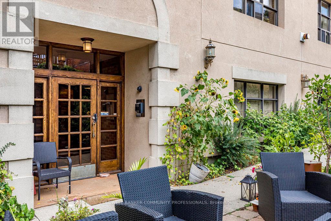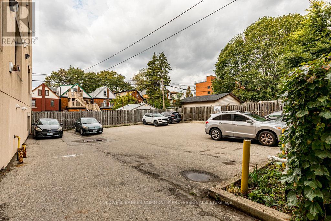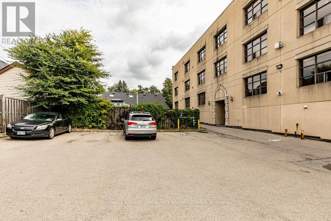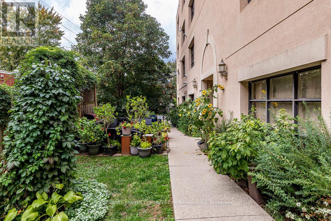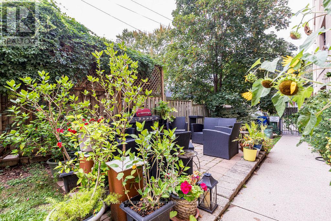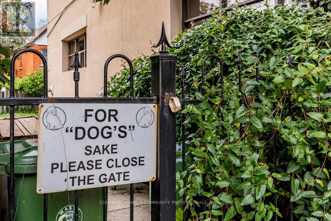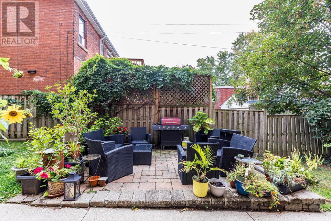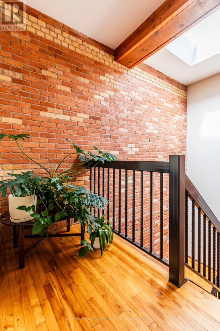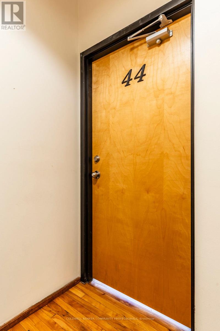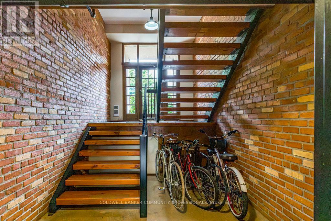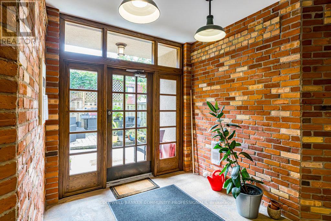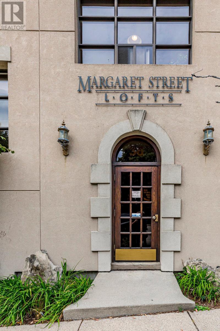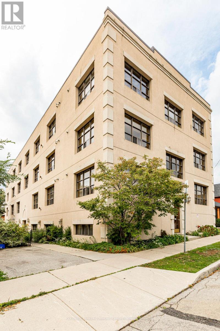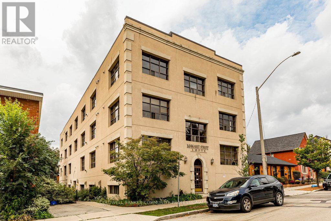44 - 36 Margaret Street Hamilton, Ontario L8P 4C8
$539,900Maintenance, Heat, Common Area Maintenance, Insurance, Water, Parking
$759 Monthly
Maintenance, Heat, Common Area Maintenance, Insurance, Water, Parking
$759 MonthlyWelcome to the coveted Margaret Street Lofts where you will find the perfect blend of heritage, style, and convenience this is loft living at its finest. The building itself is apiece of Hamilton history the city's very first loft conversion by the renowned Valvasori Brothers, once home to a bustling shirt factory. Inside, this rare New York style loft boats soaring ceilings, exposed brick walls, oversized windows that flood the space with natural light (north-west exposure), and original hardwood floors. The wide-open floorplan gives you freedom to design your space your way chic gallery-like setup, cozy modern living, or an entertainers dream. This top-floor unit includes in-suite laundry, a glass fireplace, beautiful views, plus one owned parking space, storage locker, & access to a serene, shared courtyard. Tucked in the heart of Strathcona, you are a block from Victoria Park, with its lush green space, basketball and tennis courts, outdoor pool, &vibrant neighbourhood vibe. Head south & stroll to Locke Streets eclectic shops and trendy restaurants. Find your everyday conveniences along Dundurn or take advantage of the lofts unbeatable proximity to major highways. This boutique building blends urban sophistication with community charm. (id:61852)
Property Details
| MLS® Number | X12423403 |
| Property Type | Single Family |
| Neigbourhood | Waterdown |
| Community Name | Strathcona |
| AmenitiesNearBy | Hospital, Park, Place Of Worship, Public Transit, Schools |
| CommunityFeatures | Pets Allowed With Restrictions |
| EquipmentType | Water Heater - Gas, Water Heater |
| Features | Level Lot, Flat Site, Carpet Free, In Suite Laundry |
| ParkingSpaceTotal | 1 |
| RentalEquipmentType | Water Heater - Gas, Water Heater |
| Structure | Patio(s) |
Building
| BathroomTotal | 1 |
| BedroomsAboveGround | 1 |
| BedroomsTotal | 1 |
| Age | 100+ Years |
| Amenities | Storage - Locker |
| Appliances | Dishwasher, Dryer, Stove, Washer, Window Coverings, Refrigerator |
| ArchitecturalStyle | Loft |
| BasementType | None |
| CoolingType | Central Air Conditioning |
| ExteriorFinish | Brick, Stucco |
| FoundationType | Concrete |
| HeatingFuel | Natural Gas |
| HeatingType | Forced Air |
| SizeInterior | 1200 - 1399 Sqft |
| Type | Apartment |
Parking
| No Garage |
Land
| Acreage | No |
| LandAmenities | Hospital, Park, Place Of Worship, Public Transit, Schools |
Rooms
| Level | Type | Length | Width | Dimensions |
|---|---|---|---|---|
| Main Level | Living Room | 4.95 m | 6.43 m | 4.95 m x 6.43 m |
| Main Level | Kitchen | 2.44 m | 6.32 m | 2.44 m x 6.32 m |
| Main Level | Dining Room | 3.67 m | 6.32 m | 3.67 m x 6.32 m |
| Main Level | Bedroom | 4.91 m | 5.45 m | 4.91 m x 5.45 m |
| Main Level | Bathroom | 2.44 m | 2.88 m | 2.44 m x 2.88 m |
| Main Level | Laundry Room | 1.68 m | 2.31 m | 1.68 m x 2.31 m |
https://www.realtor.ca/real-estate/28906050/44-36-margaret-street-hamilton-strathcona-strathcona
Interested?
Contact us for more information
Daniela Tofano
Salesperson
318 Dundurn St South #1b
Hamilton, Ontario L8P 4L6
