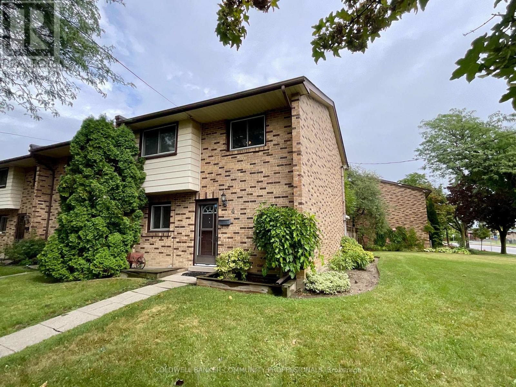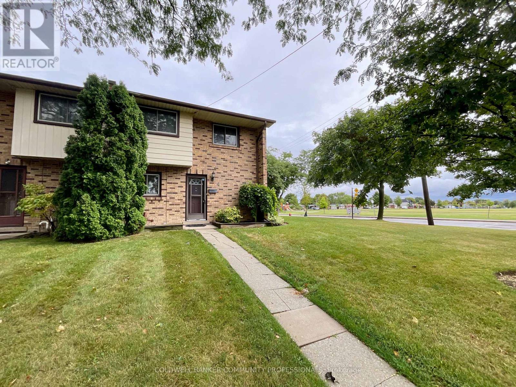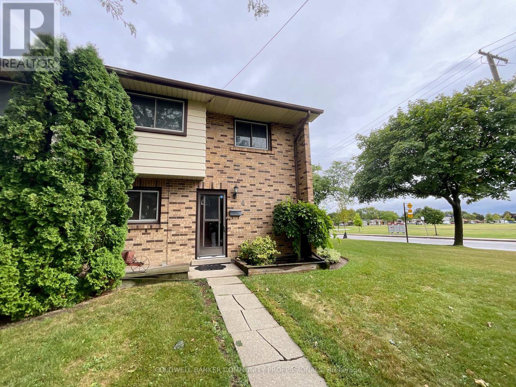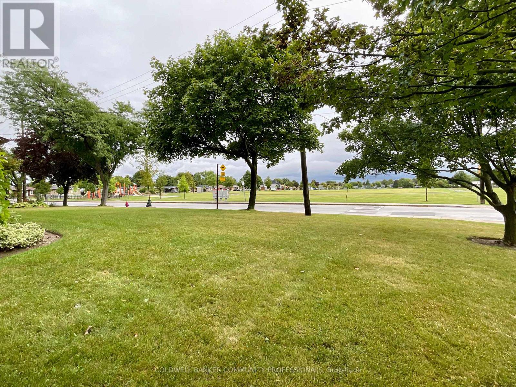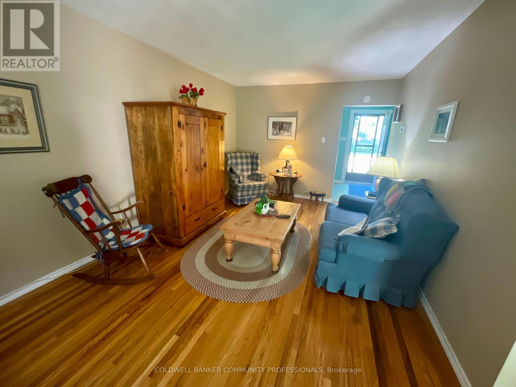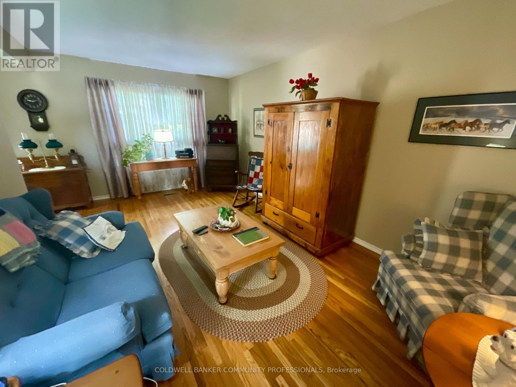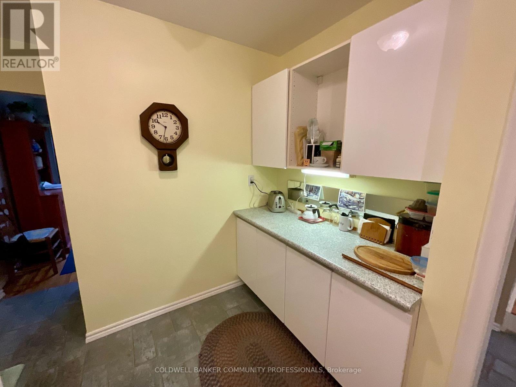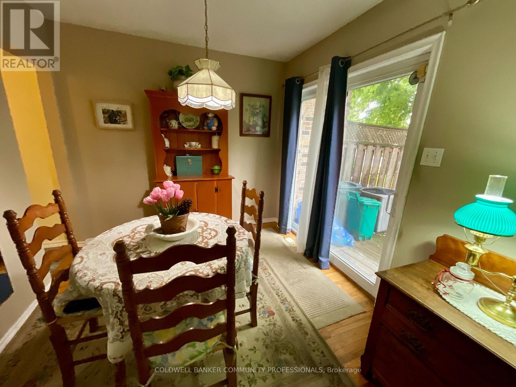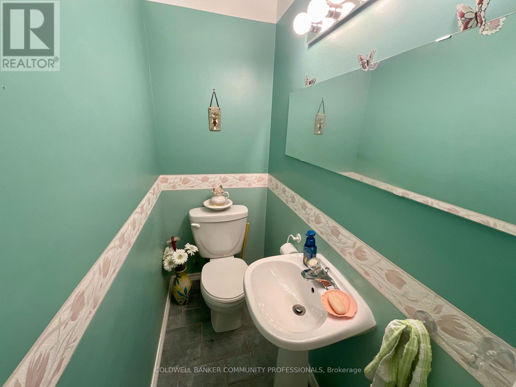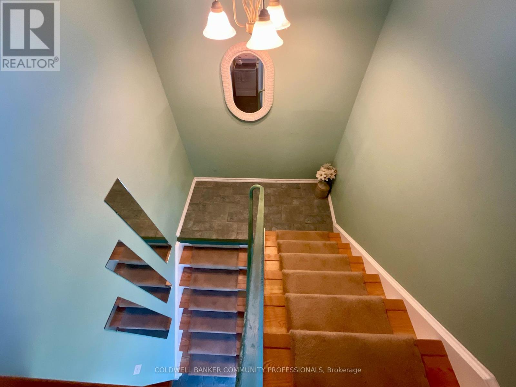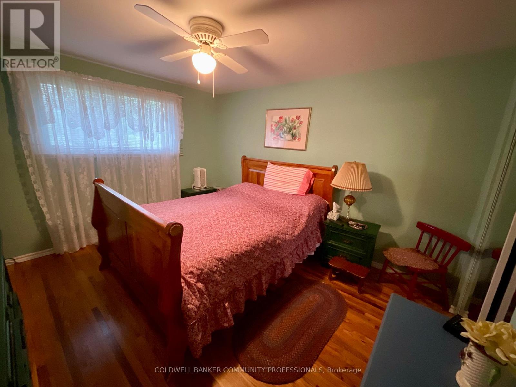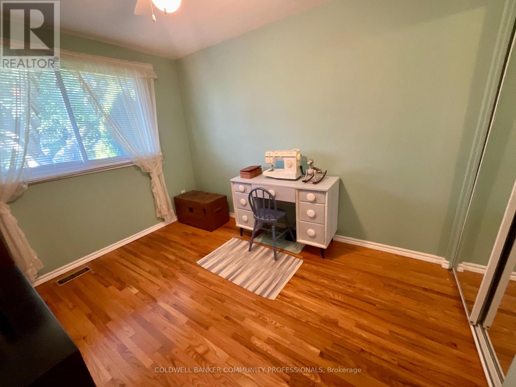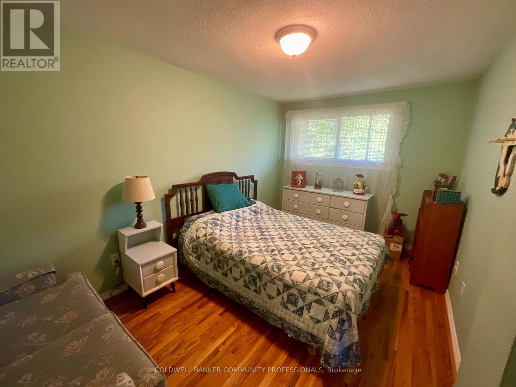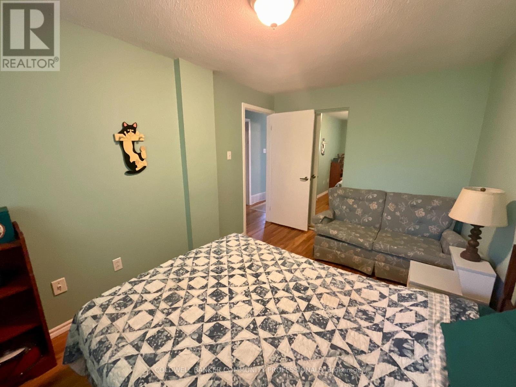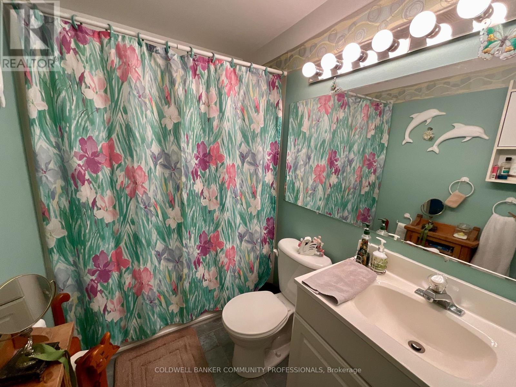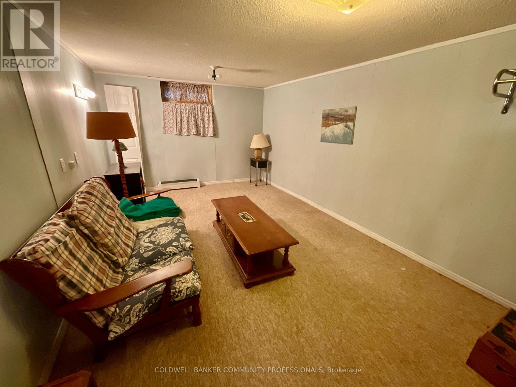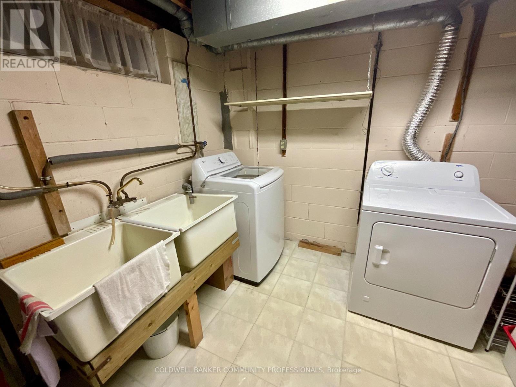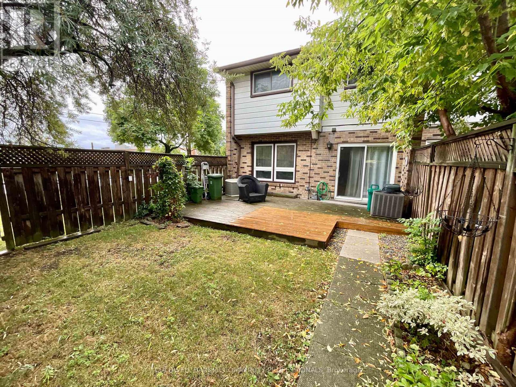4 - 4 Rosanne Crescent Hamilton, Ontario L8T 2T7
$425,000Maintenance, Common Area Maintenance, Insurance, Water, Parking
$607.25 Monthly
Maintenance, Common Area Maintenance, Insurance, Water, Parking
$607.25 MonthlyCute & cozy 2 story, end-unit townhome in the desirable Berrisfield neighbourhood. Featuring hardwood floors throughout the main and upper levels. The Main level displays a spacious living room, kitchen, separate dining area with sliding door to the backyard and 2-piece bathroom. The Upper level includes the primary bedroom, 2nd & 3rd bedrooms plus the four-piece bathroom. Make your way down to the basement level to find the finished rec room, laundry area and storage space with handy workbench. Furnace replaced in 2021 and Central Air in 2017. This home features a backyard that is fully fenced with a large deck and direct access to the parking space. Youll love this convenient location right across from the park, playground and school. Also, very close proximity to public transit, shopping and easy access to Highways. Great starter for first time buyers, families or investors. (id:61852)
Property Details
| MLS® Number | X12390891 |
| Property Type | Single Family |
| Neigbourhood | Berrisfield |
| Community Name | Berrisfield |
| AmenitiesNearBy | Park, Public Transit, Schools |
| CommunityFeatures | Pets Allowed With Restrictions |
| EquipmentType | Water Heater |
| Features | Cul-de-sac |
| ParkingSpaceTotal | 1 |
| RentalEquipmentType | Water Heater |
Building
| BathroomTotal | 2 |
| BedroomsAboveGround | 3 |
| BedroomsTotal | 3 |
| Amenities | Visitor Parking |
| Appliances | Water Heater, Dryer, Stove, Washer, Refrigerator |
| BasementType | Full |
| CoolingType | Central Air Conditioning |
| ExteriorFinish | Brick |
| HalfBathTotal | 1 |
| HeatingFuel | Natural Gas |
| HeatingType | Forced Air |
| StoriesTotal | 2 |
| SizeInterior | 1000 - 1199 Sqft |
| Type | Row / Townhouse |
Parking
| No Garage |
Land
| Acreage | No |
| FenceType | Fenced Yard |
| LandAmenities | Park, Public Transit, Schools |
Rooms
| Level | Type | Length | Width | Dimensions |
|---|---|---|---|---|
| Second Level | Primary Bedroom | 3.35 m | 3.66 m | 3.35 m x 3.66 m |
| Second Level | Bedroom 2 | 2.59 m | 4.27 m | 2.59 m x 4.27 m |
| Second Level | Bedroom 3 | 2.59 m | 3.35 m | 2.59 m x 3.35 m |
| Second Level | Bathroom | 2.3 m | 1.5 m | 2.3 m x 1.5 m |
| Basement | Recreational, Games Room | 3.35 m | 5.5 m | 3.35 m x 5.5 m |
| Basement | Laundry Room | 3.1 m | 3.3 m | 3.1 m x 3.3 m |
| Main Level | Living Room | 3.35 m | 5.49 m | 3.35 m x 5.49 m |
| Main Level | Kitchen | 2.44 m | 5.18 m | 2.44 m x 5.18 m |
| Main Level | Bathroom | 2 m | 1 m | 2 m x 1 m |
| Main Level | Dining Room | 2.74 m | 2.74 m | 2.74 m x 2.74 m |
https://www.realtor.ca/real-estate/28835151/4-4-rosanne-crescent-hamilton-berrisfield-berrisfield
Interested?
Contact us for more information
Paul Mcdowell
Broker
318 Dundurn St South #1b
Hamilton, Ontario L8P 4L6
