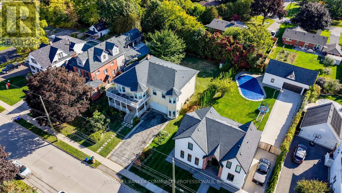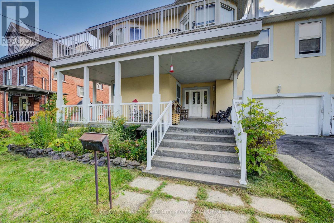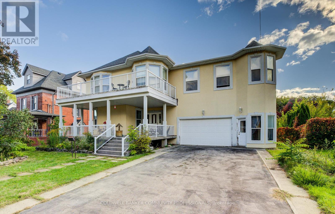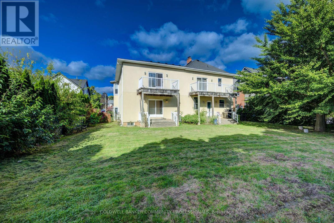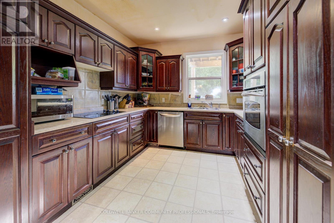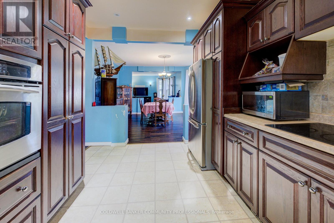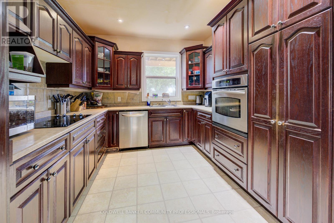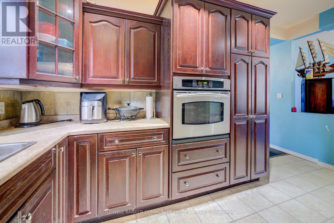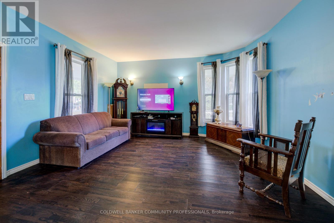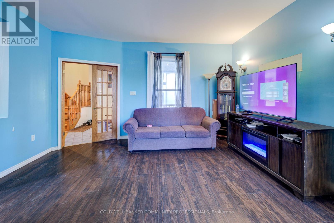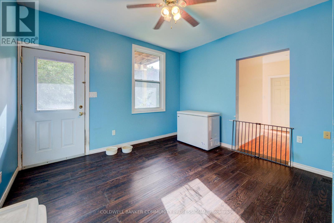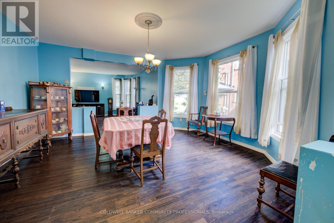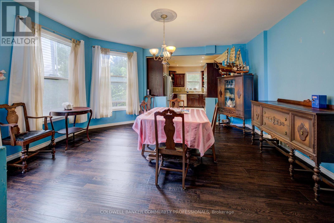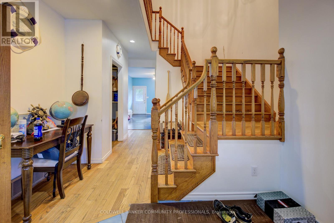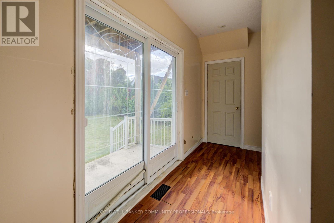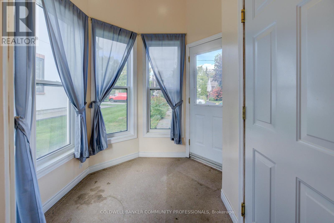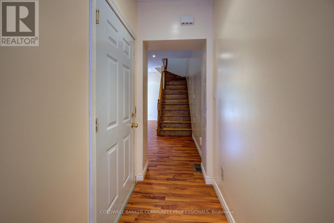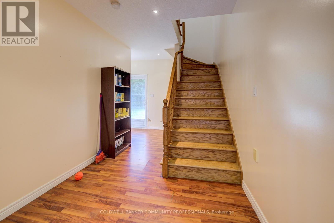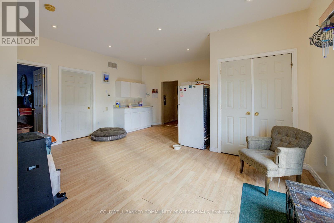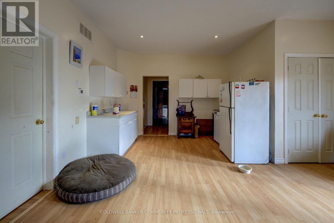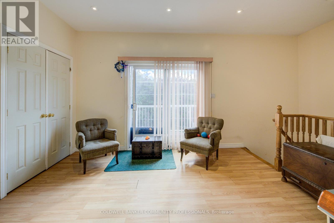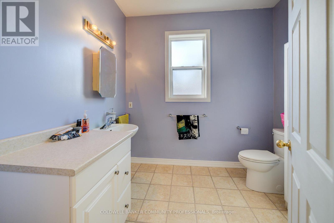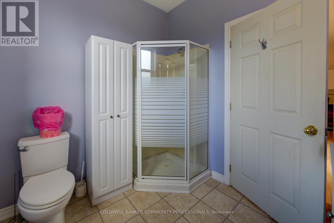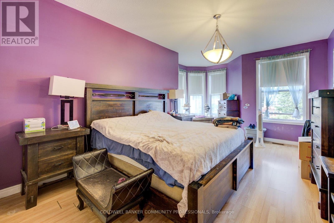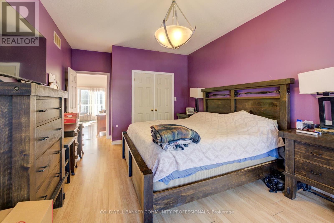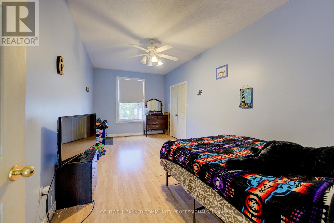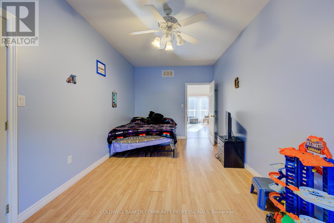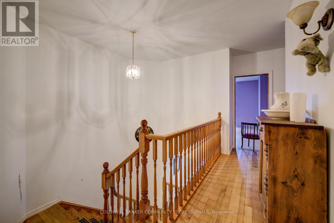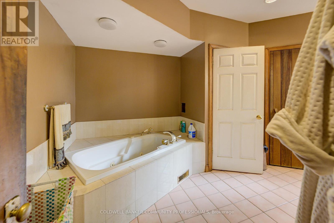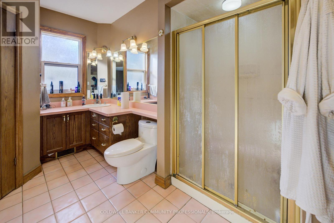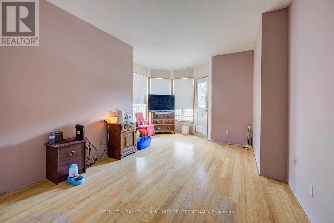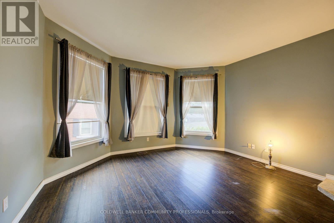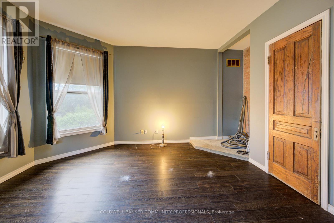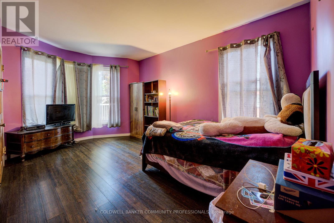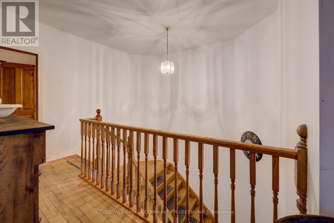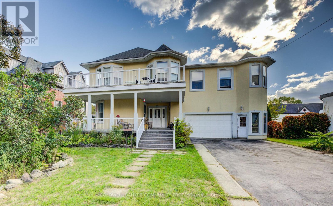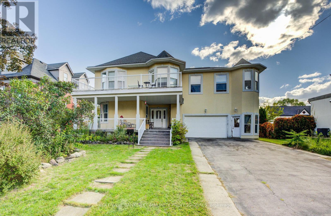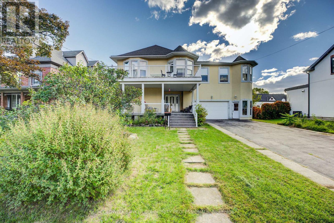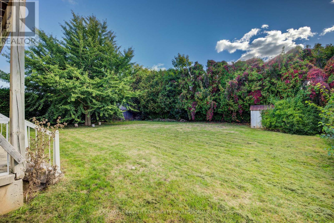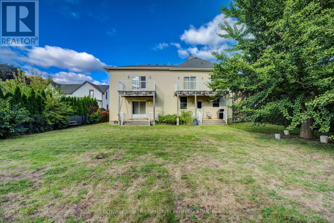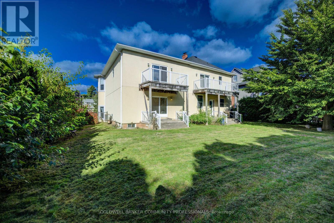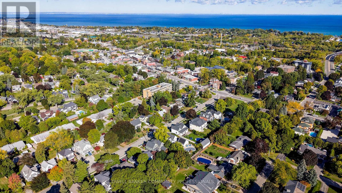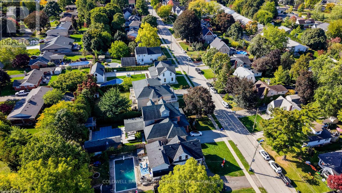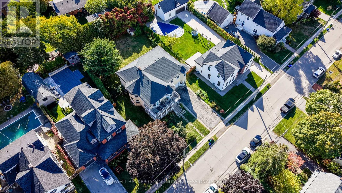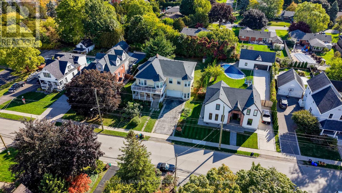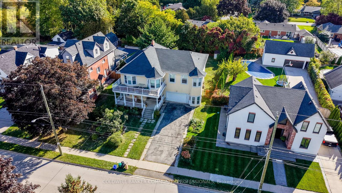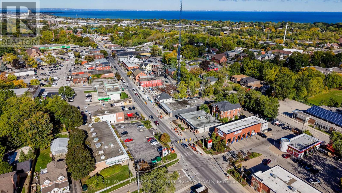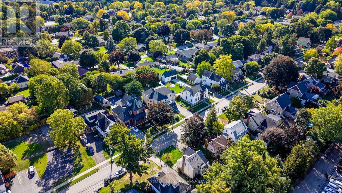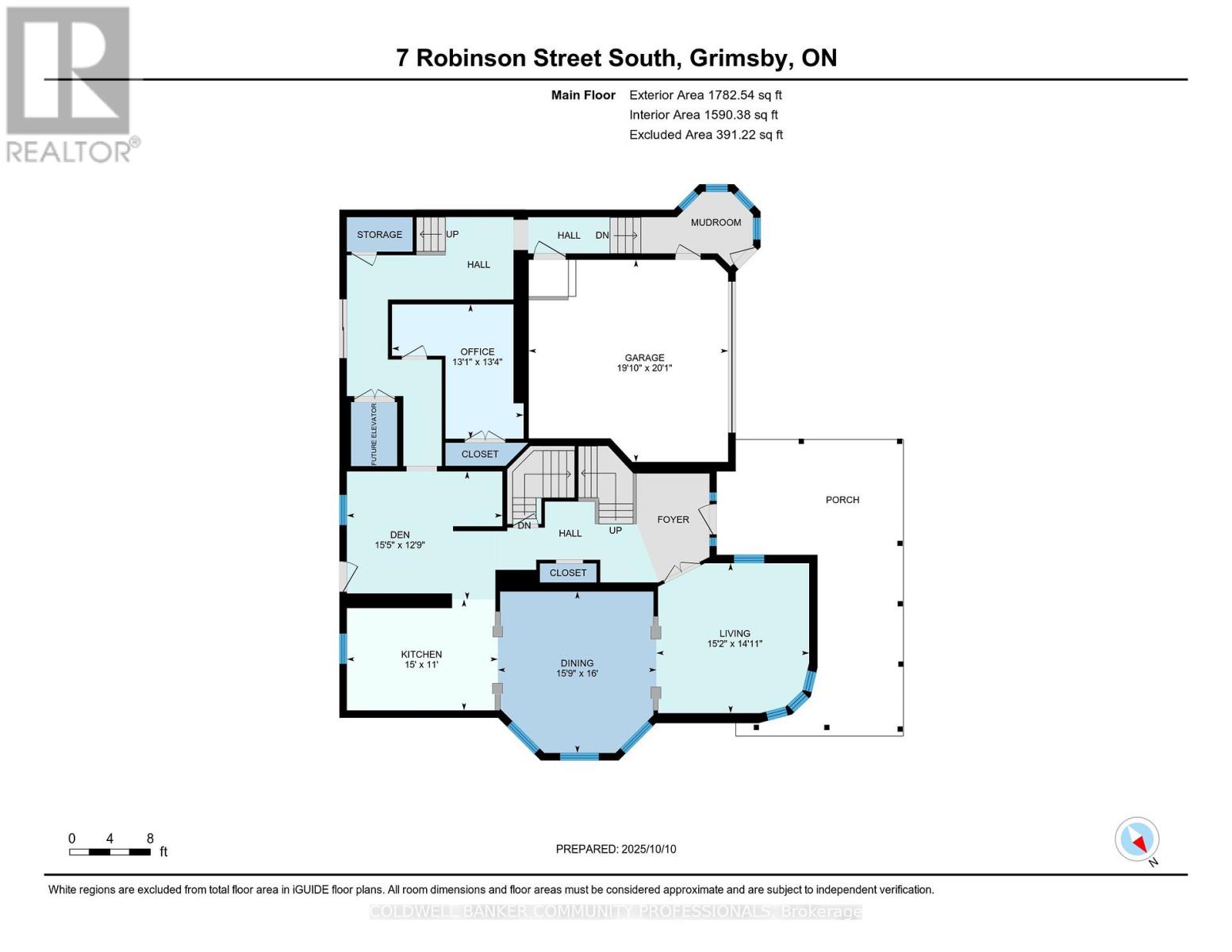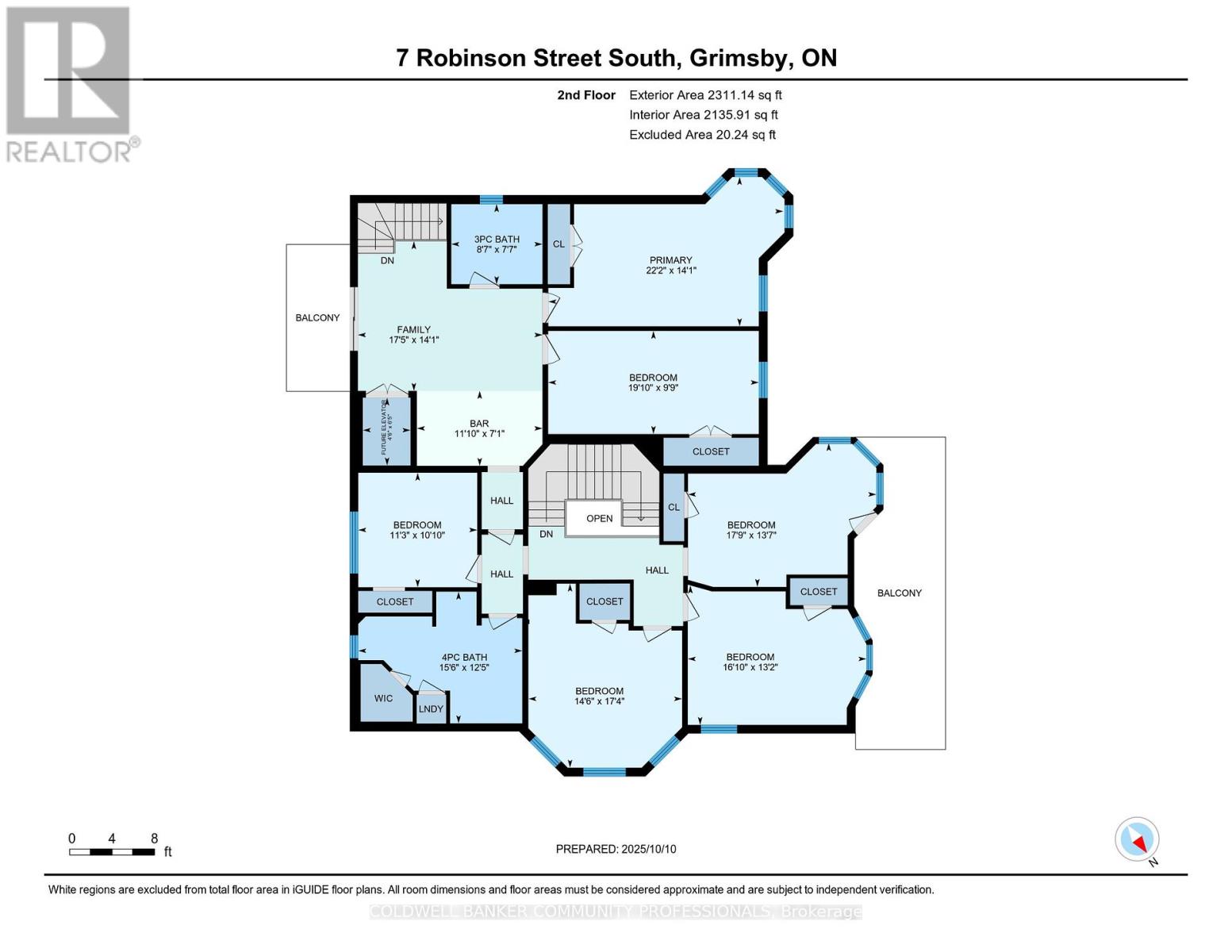7 Robinson Street S Grimsby, Ontario L3M 3C5
6 Bedroom
2 Bathroom
3500 - 5000 sqft
Central Air Conditioning
Forced Air
$949,900
Exceptional investment opportunity in the heart of Grimsby! Offering over 4,000 sq. ft. of living space on an oversized lot, this versatile property is currently configured as a multi-unit residence, ideal for investors, multi-generational living, or future redevelopment potential. Perfectly situated between the Escarpment and Lake Ontario and just steps from downtown Grimsbys shops, dining, and amenities. A rare chance to own a spacious property in one of Niagara's most sought-after communities. Endless possibilities await! (id:61852)
Property Details
| MLS® Number | X12462874 |
| Property Type | Single Family |
| Community Name | 542 - Grimsby East |
| AmenitiesNearBy | Hospital, Place Of Worship |
| Features | Carpet Free, In-law Suite |
| ParkingSpaceTotal | 6 |
Building
| BathroomTotal | 2 |
| BedroomsAboveGround | 6 |
| BedroomsTotal | 6 |
| Amenities | Separate Heating Controls |
| Appliances | Garage Door Opener Remote(s), Oven - Built-in, All, Cooktop, Dishwasher, Microwave, Stove, Refrigerator |
| BasementDevelopment | Unfinished |
| BasementType | N/a (unfinished) |
| ConstructionStyleAttachment | Detached |
| CoolingType | Central Air Conditioning |
| ExteriorFinish | Brick, Stucco |
| FlooringType | Tile, Hardwood |
| FoundationType | Block, Stone |
| HeatingFuel | Natural Gas |
| HeatingType | Forced Air |
| StoriesTotal | 2 |
| SizeInterior | 3500 - 5000 Sqft |
| Type | House |
| UtilityWater | Municipal Water |
Parking
| Attached Garage | |
| Garage |
Land
| Acreage | No |
| FenceType | Fenced Yard |
| LandAmenities | Hospital, Place Of Worship |
| Sewer | Sanitary Sewer |
| SizeDepth | 158 Ft ,6 In |
| SizeFrontage | 80 Ft |
| SizeIrregular | 80 X 158.5 Ft |
| SizeTotalText | 80 X 158.5 Ft |
| ZoningDescription | R2 |
Rooms
| Level | Type | Length | Width | Dimensions |
|---|---|---|---|---|
| Second Level | Bathroom | 4.62 m | 3.05 m | 4.62 m x 3.05 m |
| Second Level | Living Room | 5.23 m | 2.97 m | 5.23 m x 2.97 m |
| Second Level | Kitchen | 3.61 m | 2.08 m | 3.61 m x 2.08 m |
| Second Level | Bedroom | 6.05 m | 2.95 m | 6.05 m x 2.95 m |
| Second Level | Primary Bedroom | 5.33 m | 3.48 m | 5.33 m x 3.48 m |
| Second Level | Bathroom | 2.59 m | 2.26 m | 2.59 m x 2.26 m |
| Second Level | Primary Bedroom | 4.39 m | 4.04 m | 4.39 m x 4.04 m |
| Second Level | Bedroom | 4.9 m | 3.2 m | 4.9 m x 3.2 m |
| Second Level | Bedroom | 4.9 m | 3.78 m | 4.9 m x 3.78 m |
| Second Level | Bedroom | 3.38 m | 3.28 m | 3.38 m x 3.28 m |
| Basement | Other | 7.47 m | 5.16 m | 7.47 m x 5.16 m |
| Basement | Other | 5.51 m | 2.9 m | 5.51 m x 2.9 m |
| Basement | Utility Room | 3.28 m | 0.3 m | 3.28 m x 0.3 m |
| Basement | Other | 6.83 m | 2.74 m | 6.83 m x 2.74 m |
| Basement | Other | 4.29 m | 3.56 m | 4.29 m x 3.56 m |
| Main Level | Foyer | 3.25 m | 2.36 m | 3.25 m x 2.36 m |
| Main Level | Living Room | 4.5 m | 4.55 m | 4.5 m x 4.55 m |
| Main Level | Dining Room | 4.83 m | 4.57 m | 4.83 m x 4.57 m |
| Main Level | Kitchen | 4.52 m | 3.05 m | 4.52 m x 3.05 m |
| Main Level | Family Room | 4.7 m | 3.68 m | 4.7 m x 3.68 m |
| Main Level | Office | 4.04 m | 3.66 m | 4.04 m x 3.66 m |
Interested?
Contact us for more information
Justin Brown
Broker
Coldwell Banker Community Professionals
318 Dundurn St South #1b
Hamilton, Ontario L8P 4L6
318 Dundurn St South #1b
Hamilton, Ontario L8P 4L6
