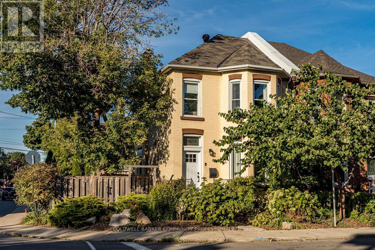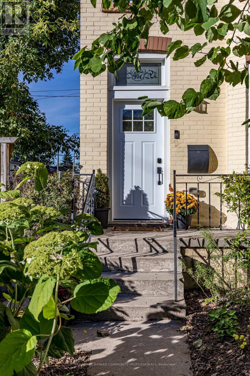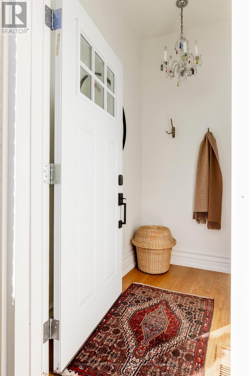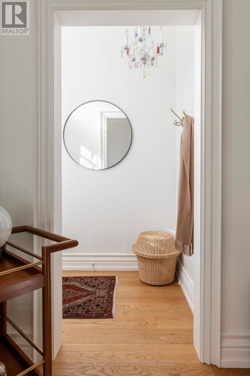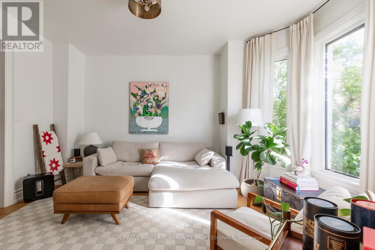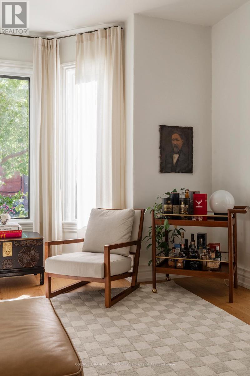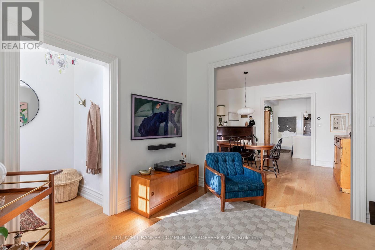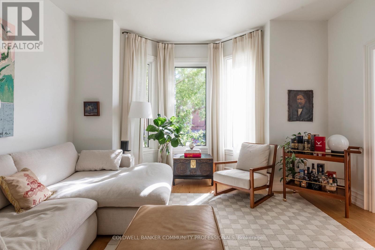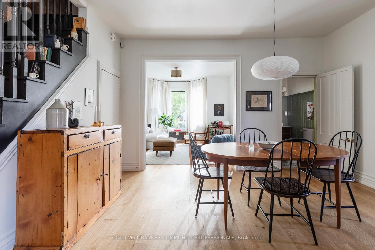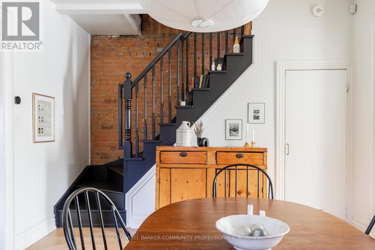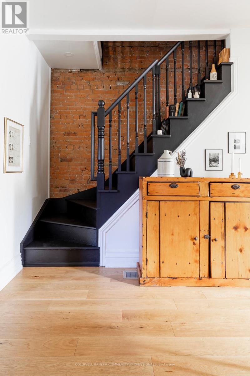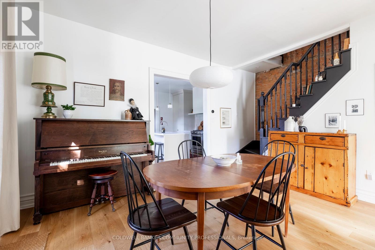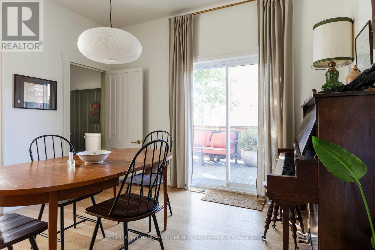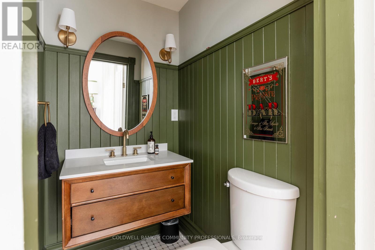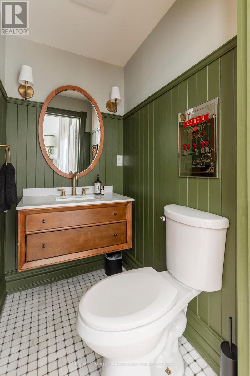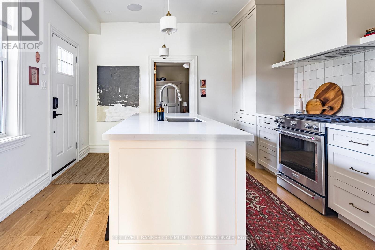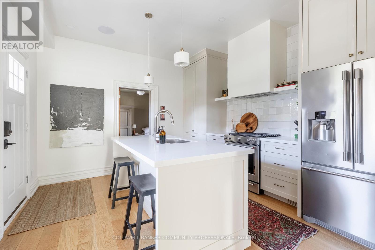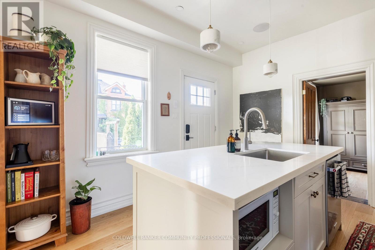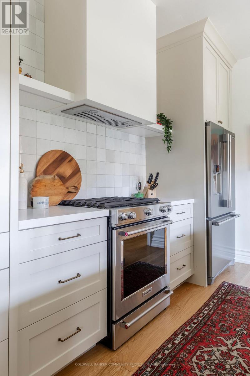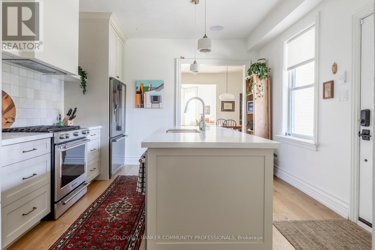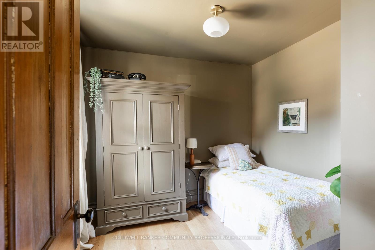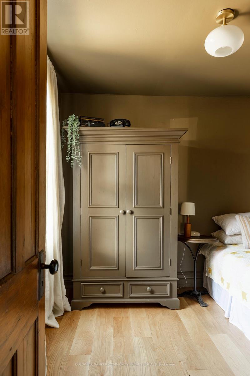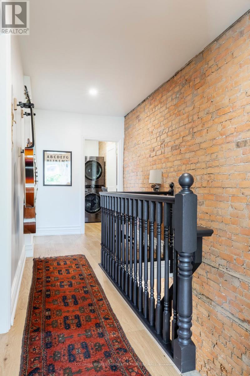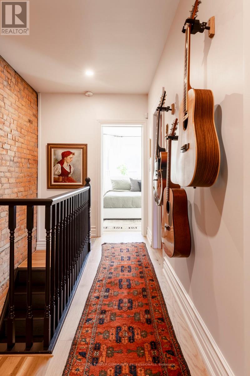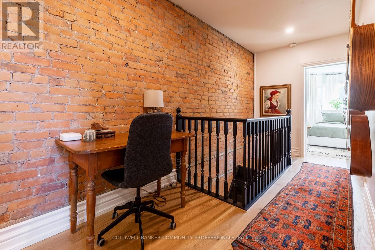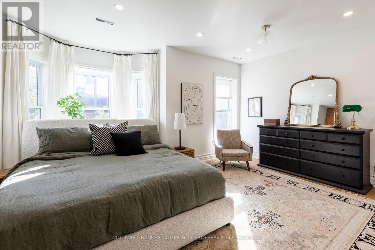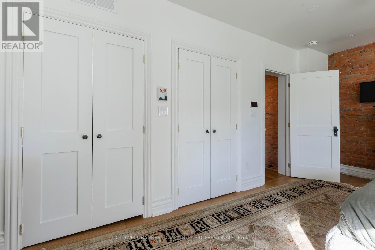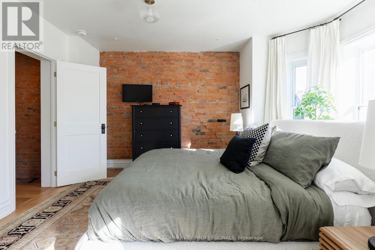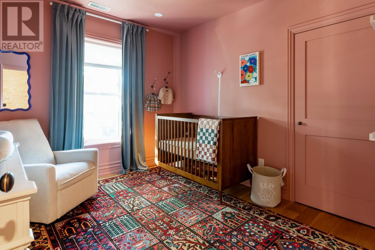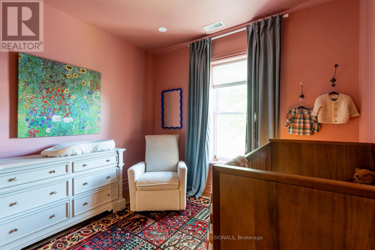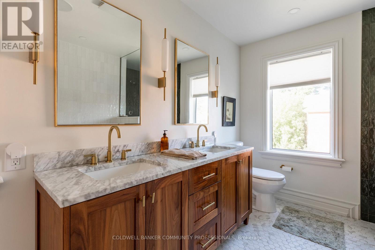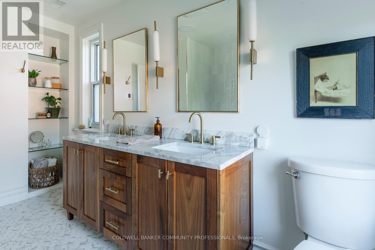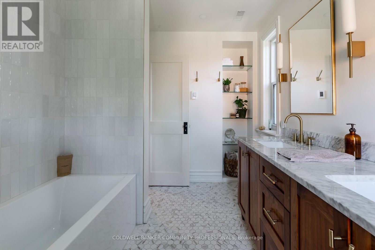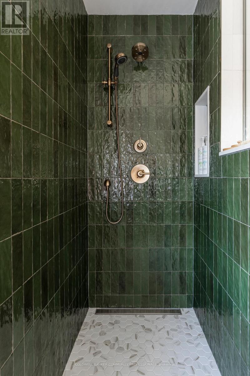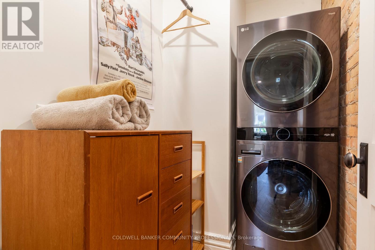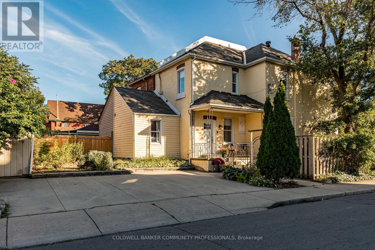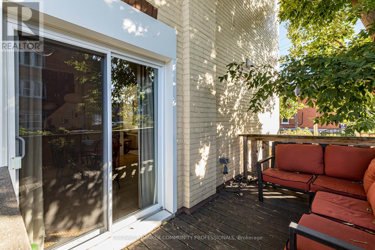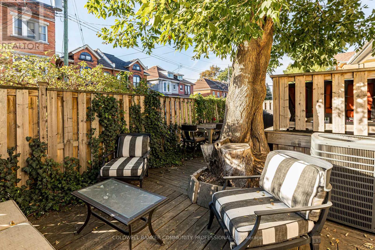467 King William Street Hamilton, Ontario L8L 1R2
$649,900
A royal find on King William. This 3 bedrm, 2 bath brick semi retains its century-old character while delivering the chic updates and functionality todays buyer craves. Step inside to a traditional layout with soaring ceilings, a bay window that floods the living room & formal dining room with natural light, and impeccable design touches throughout. The chic, trendy-yet-classic finishes make every space feel fresh and inviting. A rare and handy feature is the main floor powder room. There is the convenience of a main floor bedroom that could also double as the home office or hobby room. The eat-in kitchen is truly one to die for! The kitchen is beautifully designed for both everyday living or entertainment- friends or family can hang out around the large island, have a cocktail or snacks, and everyone can enjoy the built-in speaker system. Upstairs, retreat to a spacious primary bedroom, with the convenience of an upper level laundry room so there's no need to carry laundry downstairs. Indulge in the stunning 5-piece bathroom, featuring double sinks, a huge shower, ample storage, built-in speaker system and heated floors - spa-like finishes you'll fall in love with. Outside, this corner lot is just as impressive, featuring a Trillium Award winning garden, a cozy and private side yard oasis, with 2-tier deck, plus rare 3-car parking. With style, substance, and undeniable curb appeal, this home is the total package. RSA. (id:61852)
Property Details
| MLS® Number | X12439808 |
| Property Type | Single Family |
| Neigbourhood | Landsdale |
| Community Name | Landsdale |
| AmenitiesNearBy | Park, Place Of Worship, Public Transit, Schools |
| CommunityFeatures | Community Centre |
| EquipmentType | Water Heater |
| Features | Level Lot, Flat Site, Carpet Free |
| ParkingSpaceTotal | 3 |
| RentalEquipmentType | Water Heater |
| Structure | Deck, Porch, Shed |
Building
| BathroomTotal | 2 |
| BedroomsAboveGround | 3 |
| BedroomsTotal | 3 |
| Appliances | Water Heater, Water Meter, Dishwasher, Microwave, Stove, Window Coverings, Refrigerator |
| BasementDevelopment | Unfinished |
| BasementType | Full (unfinished) |
| ConstructionStyleAttachment | Semi-detached |
| CoolingType | Central Air Conditioning |
| ExteriorFinish | Brick, Stone |
| FoundationType | Stone |
| HalfBathTotal | 1 |
| HeatingFuel | Natural Gas |
| HeatingType | Forced Air |
| StoriesTotal | 2 |
| SizeInterior | 1500 - 2000 Sqft |
| Type | House |
| UtilityWater | Municipal Water |
Parking
| No Garage |
Land
| Acreage | No |
| LandAmenities | Park, Place Of Worship, Public Transit, Schools |
| Sewer | Sanitary Sewer |
| SizeDepth | 80 Ft |
| SizeFrontage | 24 Ft ,9 In |
| SizeIrregular | 24.8 X 80 Ft |
| SizeTotalText | 24.8 X 80 Ft|under 1/2 Acre |
| SoilType | Clay |
| ZoningDescription | D |
Rooms
| Level | Type | Length | Width | Dimensions |
|---|---|---|---|---|
| Second Level | Bedroom | 5.57 m | 3.04 m | 5.57 m x 3.04 m |
| Second Level | Bedroom 2 | 3.13 m | 3.01 m | 3.13 m x 3.01 m |
| Second Level | Laundry Room | 1.36 m | 2.58 m | 1.36 m x 2.58 m |
| Second Level | Bathroom | 2.34 m | 3.65 m | 2.34 m x 3.65 m |
| Main Level | Living Room | 3.5 m | 4.26 m | 3.5 m x 4.26 m |
| Main Level | Dining Room | 4.45 m | 3.74 m | 4.45 m x 3.74 m |
| Main Level | Kitchen | 4.35 m | 3.77 m | 4.35 m x 3.77 m |
| Main Level | Bedroom 3 | 2.8 m | 2.83 m | 2.8 m x 2.83 m |
| Main Level | Bathroom | 1.64 m | 1.2 m | 1.64 m x 1.2 m |
Utilities
| Cable | Available |
| Electricity | Installed |
| Sewer | Installed |
https://www.realtor.ca/real-estate/28941155/467-king-william-street-hamilton-landsdale-landsdale
Interested?
Contact us for more information
Daniela Tofano
Salesperson
318 Dundurn St South #1b
Hamilton, Ontario L8P 4L6
