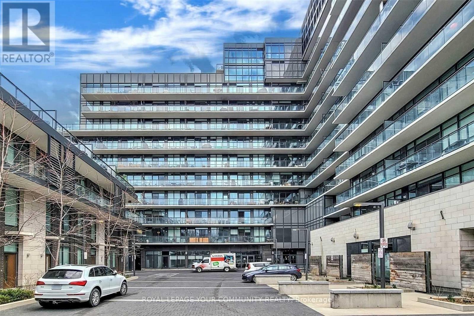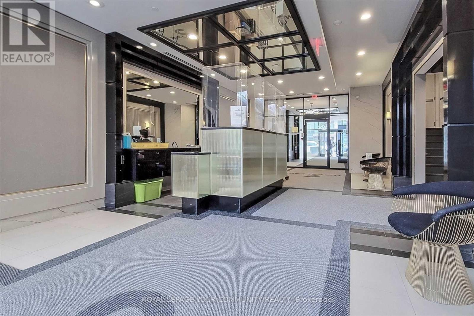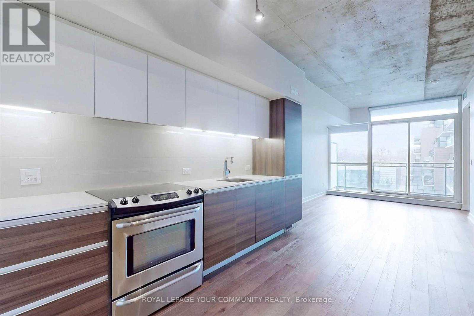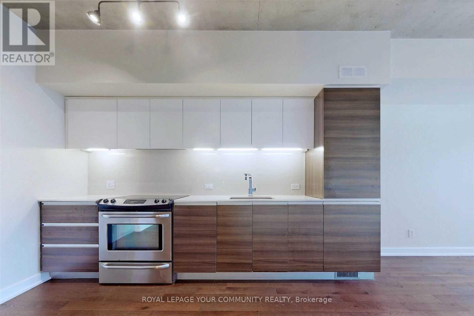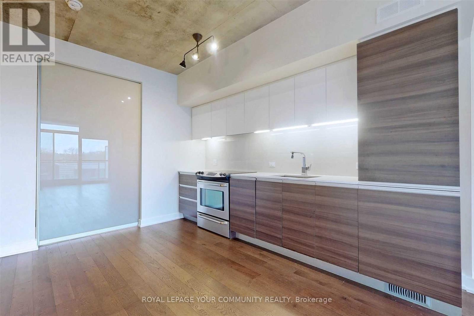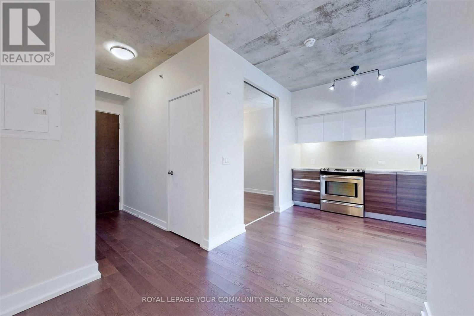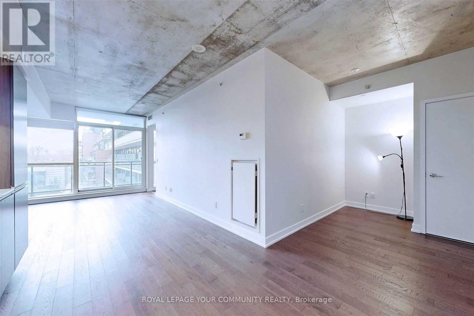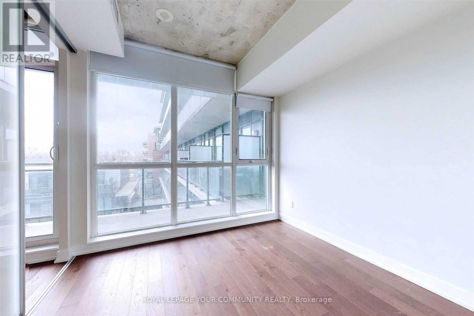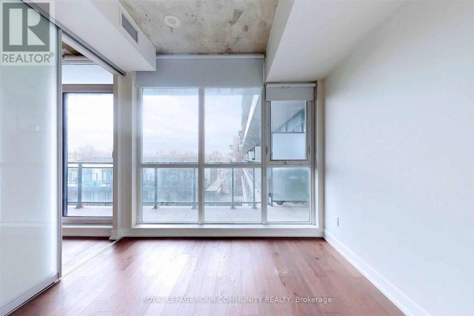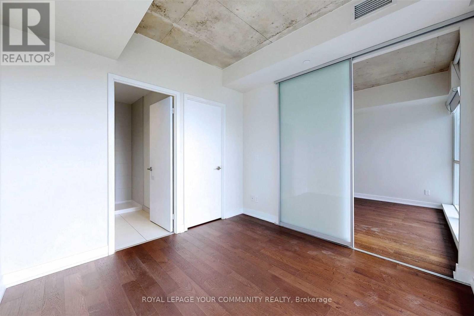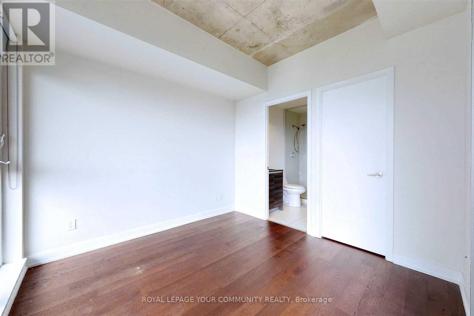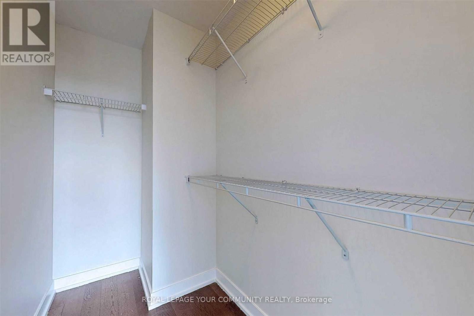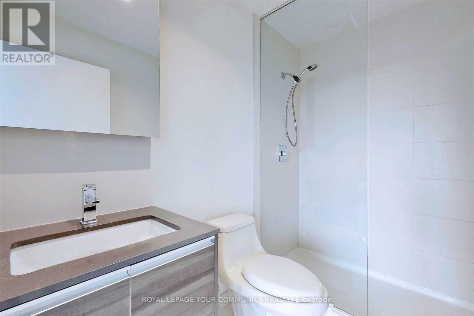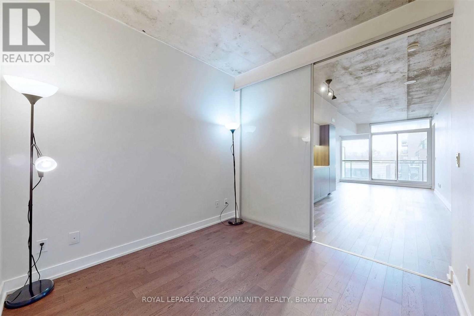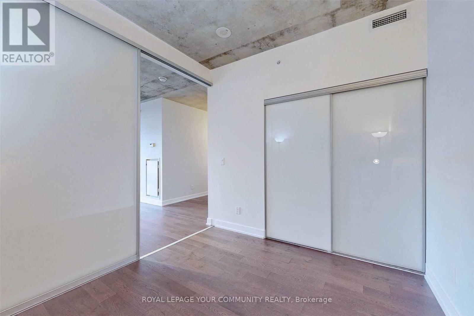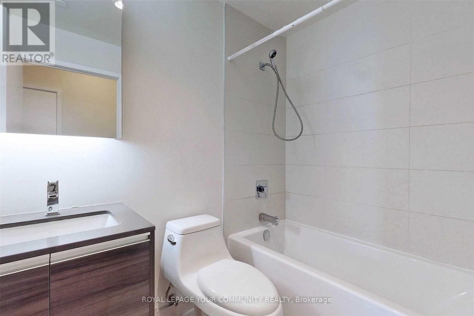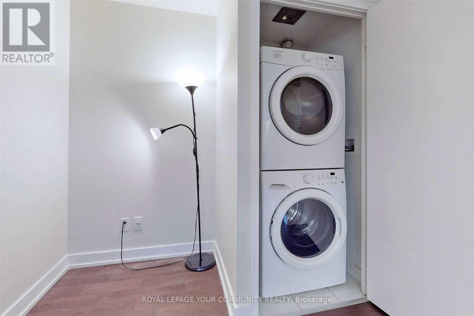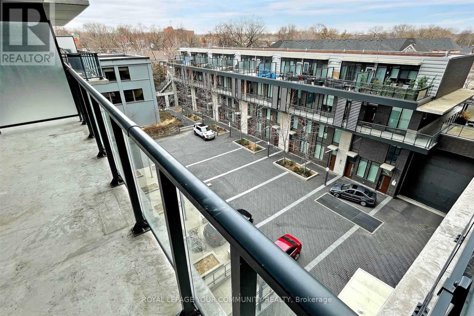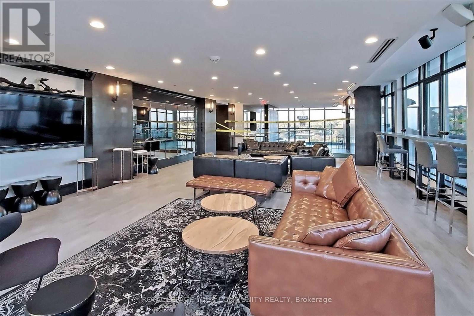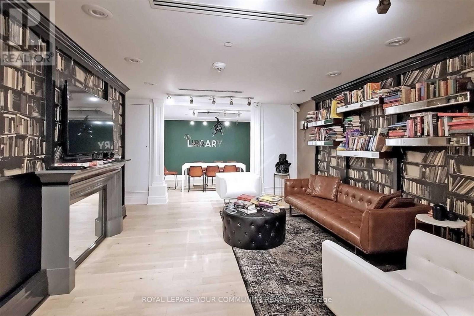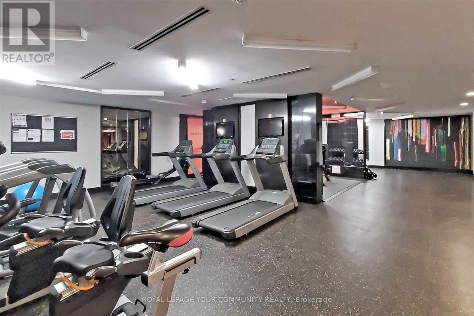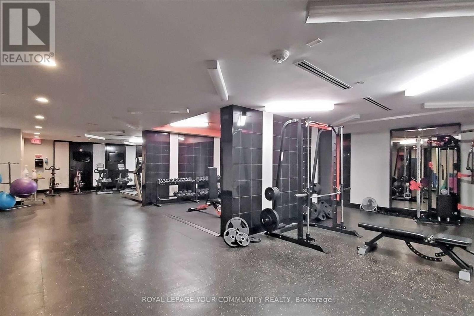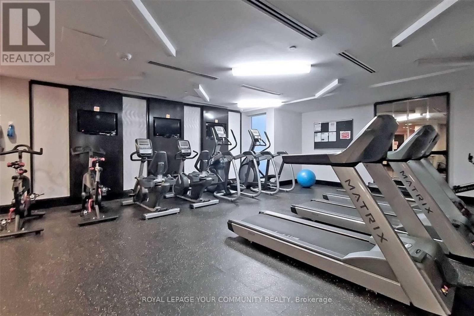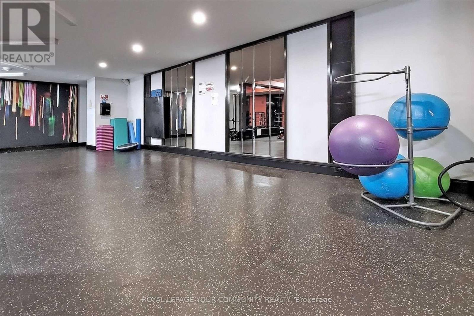531 - 1190 Dundas Street E Toronto, Ontario M4M 1S3
$3,250 Monthly
Experience Modern & Stylish Living in the Heart of Leslieville!Welcome to this stunning 2-bedroom + den, 2-bathroom suite at The Carlaw, offering the perfect blend of contemporary design and urban comfort. This spacious and bright unit features 9-ft exposed concrete ceilings, engineered hardwood flooring throughout, and large floor-to-ceiling windows that flood the space with natural light.The open-concept layout offers a seamless flow between living, dining, and outdoor spaces. The modern entertainer's kitchen boasts integrated fridge and stainless-steel appliances-perfect for cooking and entertaining. The den serves perfectly as a home office or creative space.Step out onto the open and generous balcony-ideal for entertaining or relaxing evenings (yes, you can BBQ!). The primary bedroom impresses with its walk-in closet and luxurious 3-piece ensuite. Located in the heart of Toronto's vibrant Leslieville, this home is steps from trendy shops, cafes, parks, and transit. Don't miss this incredible opportunity to live in comfort, style, and convenience! (id:61852)
Property Details
| MLS® Number | E12546482 |
| Property Type | Single Family |
| Neigbourhood | Toronto—Danforth |
| Community Name | South Riverdale |
| AmenitiesNearBy | Public Transit, Park |
| CommunityFeatures | Pets Allowed With Restrictions |
| Features | Balcony, Carpet Free |
Building
| BathroomTotal | 2 |
| BedroomsAboveGround | 2 |
| BedroomsBelowGround | 1 |
| BedroomsTotal | 3 |
| Amenities | Exercise Centre, Visitor Parking, Security/concierge |
| BasementType | None |
| CoolingType | Central Air Conditioning |
| ExteriorFinish | Brick, Concrete |
| FireProtection | Smoke Detectors |
| HeatingFuel | Natural Gas |
| HeatingType | Forced Air |
| SizeInterior | 800 - 899 Sqft |
| Type | Apartment |
Parking
| No Garage |
Land
| Acreage | No |
| LandAmenities | Public Transit, Park |
Rooms
| Level | Type | Length | Width | Dimensions |
|---|---|---|---|---|
| Main Level | Living Room | 3.2 m | 7.22 m | 3.2 m x 7.22 m |
| Main Level | Kitchen | Measurements not available | ||
| Main Level | Primary Bedroom | Measurements not available | ||
| Main Level | Bedroom 2 | Measurements not available | ||
| Main Level | Den | Measurements not available | ||
| Main Level | Bathroom | Measurements not available | ||
| Main Level | Bathroom | Measurements not available |
Interested?
Contact us for more information
Lana Grichanik
Broker
8854 Yonge Street
Richmond Hill, Ontario L4C 0T4
