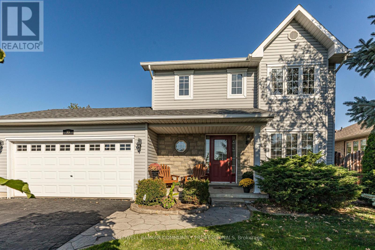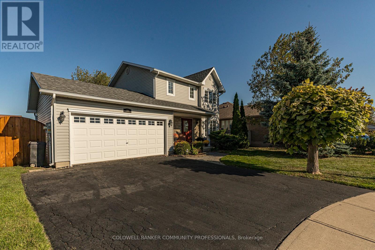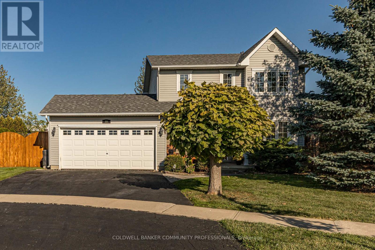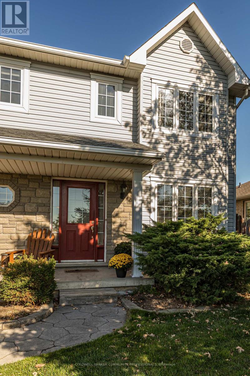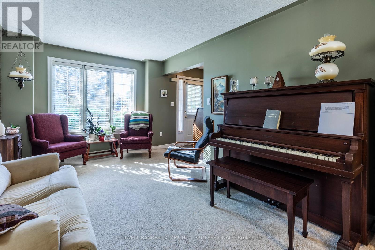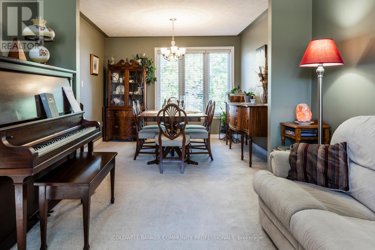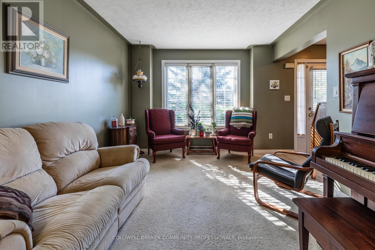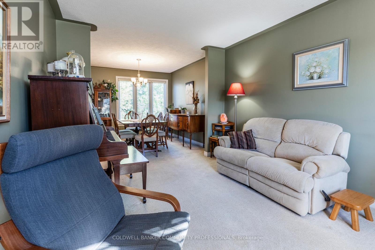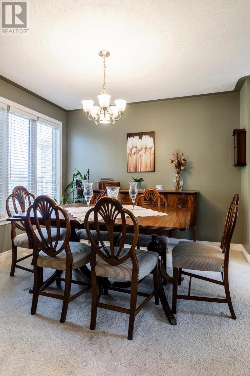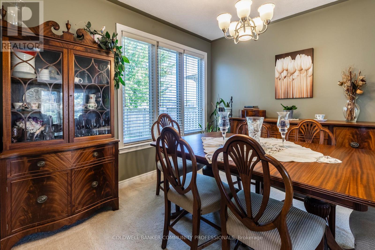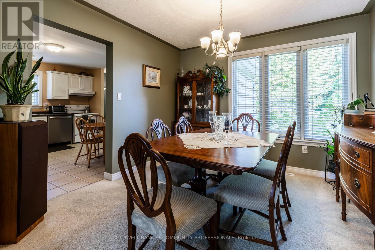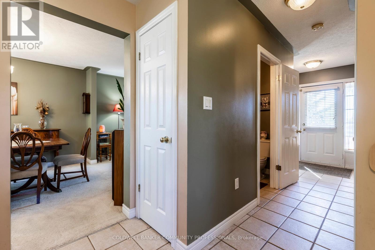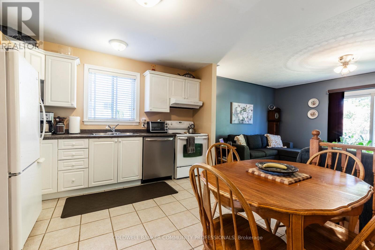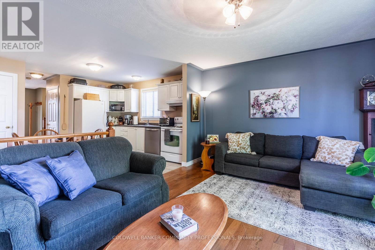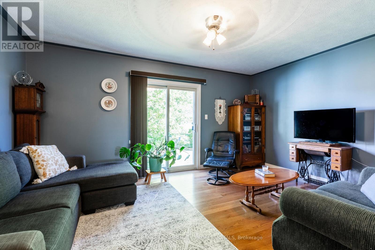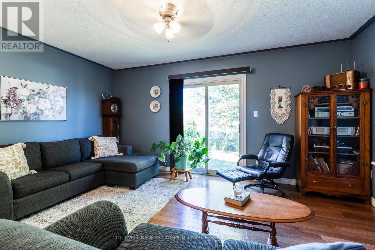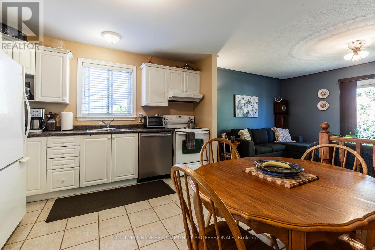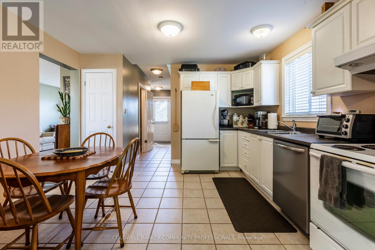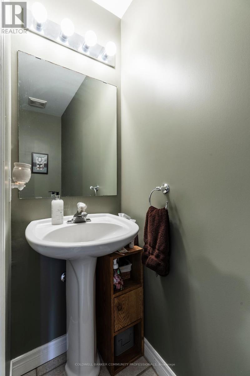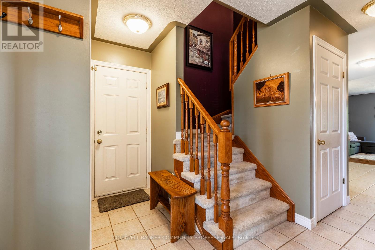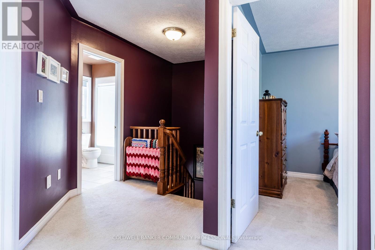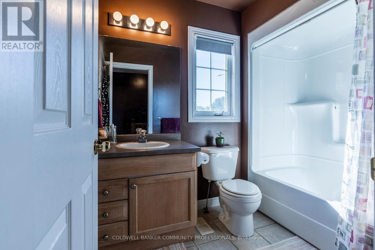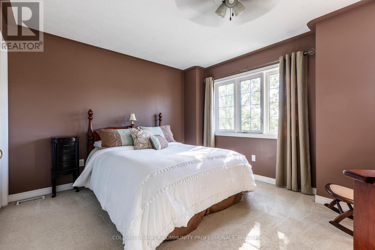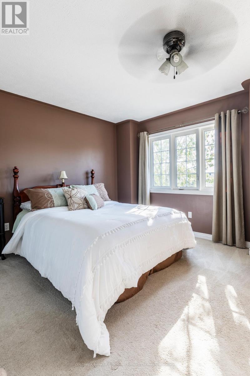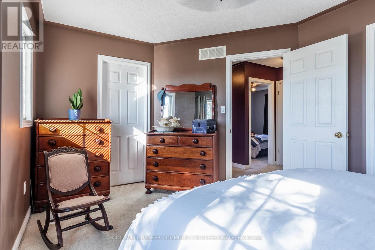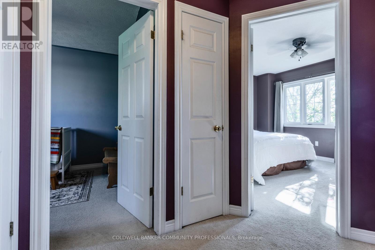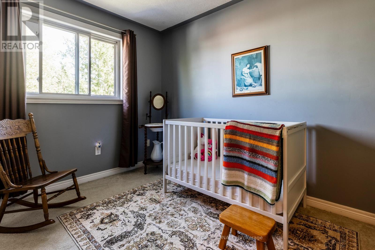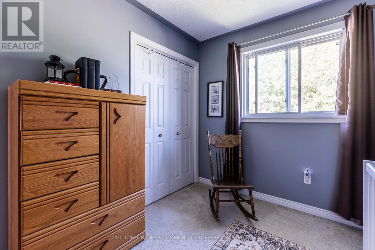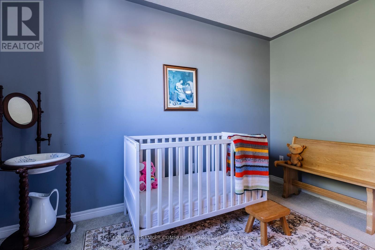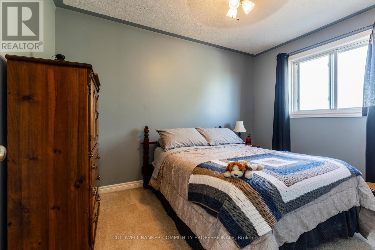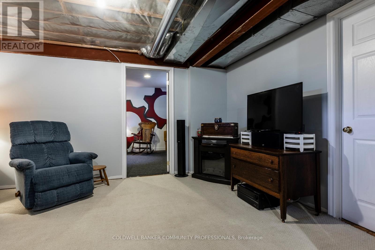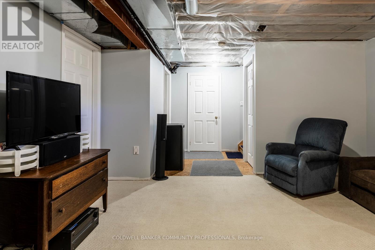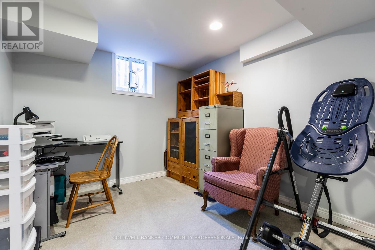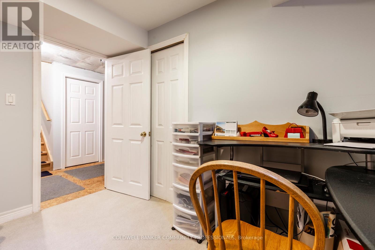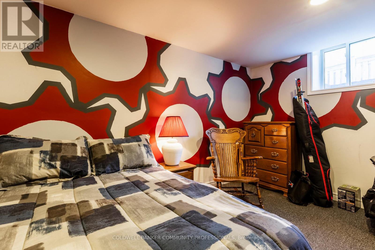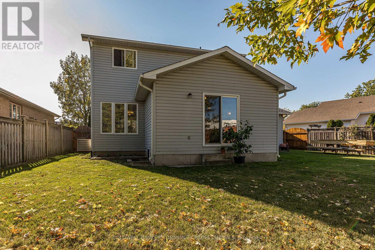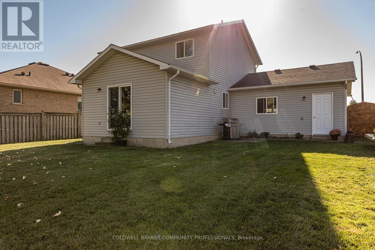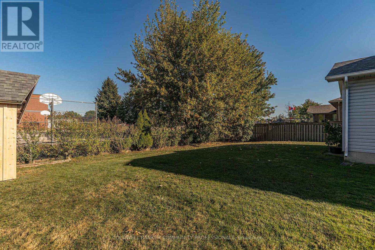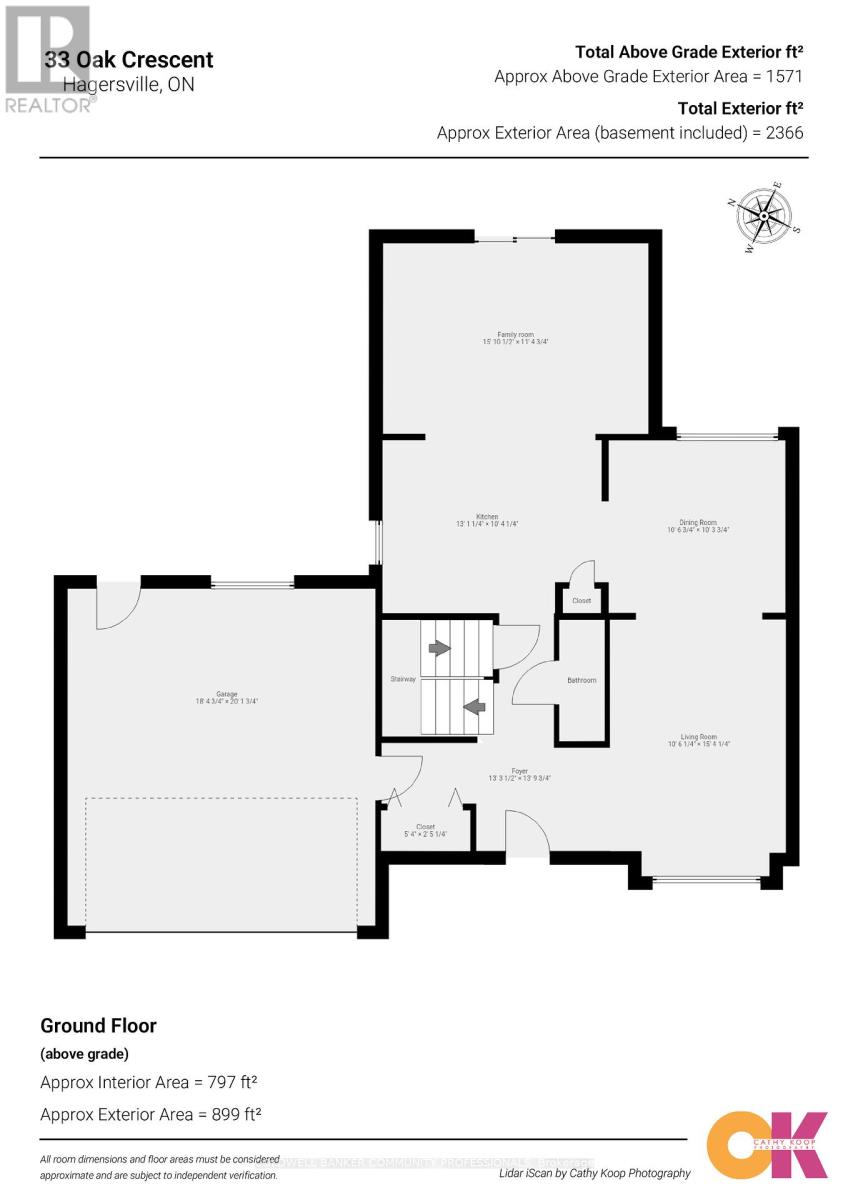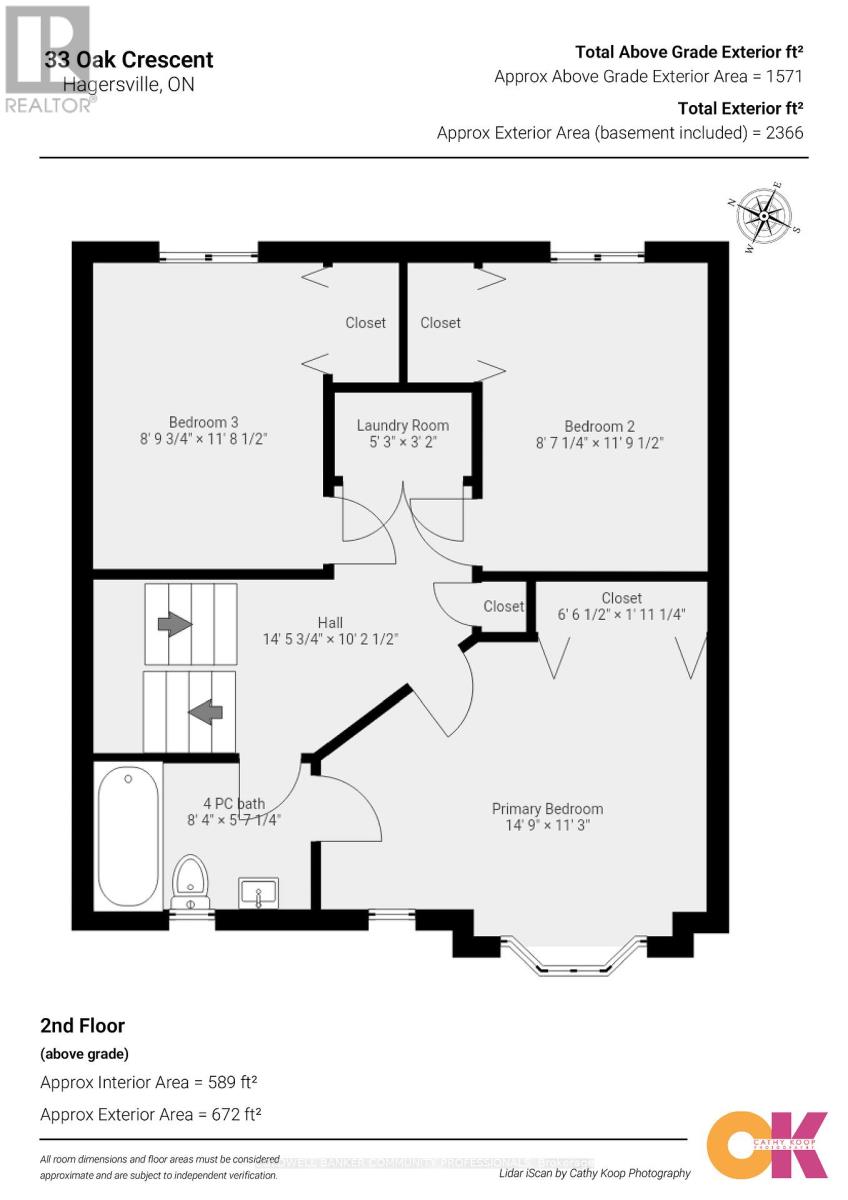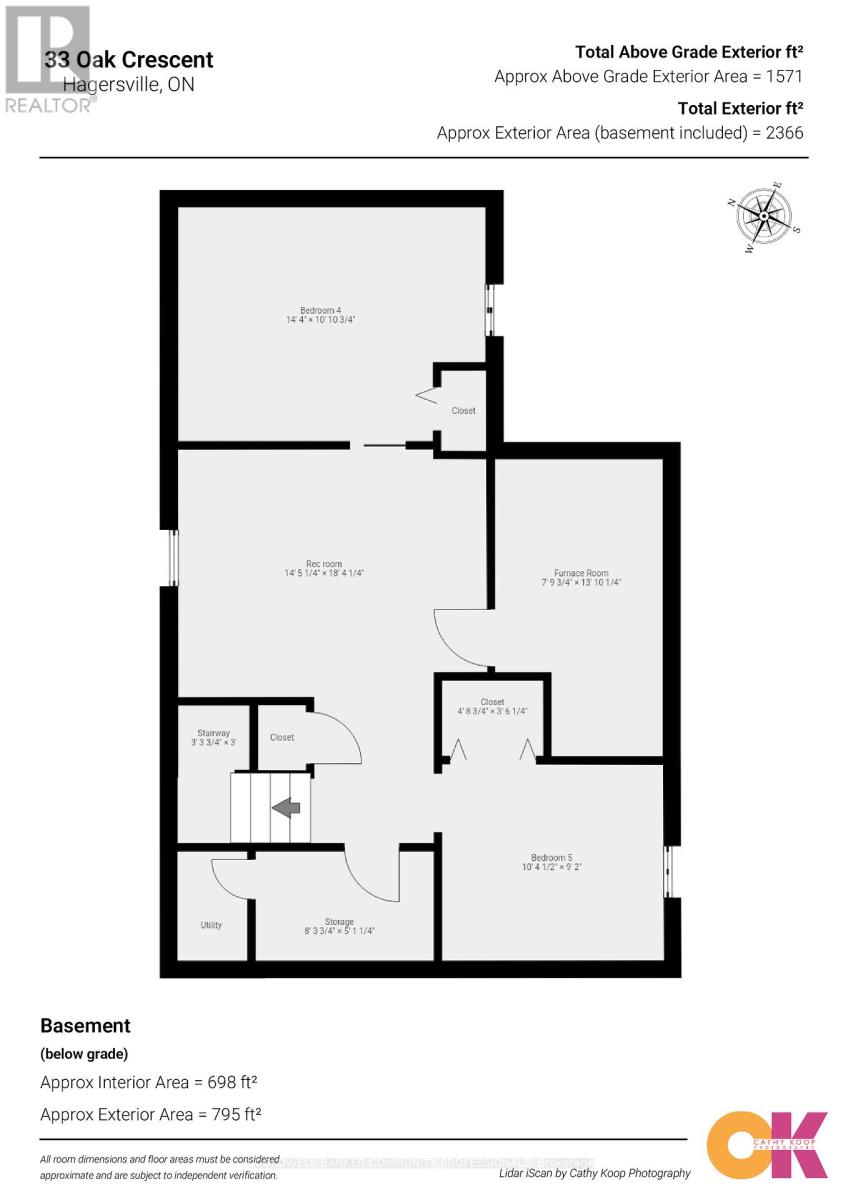33 Oak Crescent Haldimand, Ontario N0A 1H0
$699,999
Opportunities like this don't come up often! This spacious 2-storey home has been lovingly cared for by the same family for nearly twenty years and is ideal for large or growing families. The main floor features a welcoming foyer, formal living and dining rooms, a large eat-in kitchen, and a cozy family room perfect for everyday living. The finished lower level adds plenty of square footage with flexible space for a rec room, home office, bedrooms or gym. Set on a large pie-shaped lot, the property offers an expansive backyard perfect for kids, summer gatherings, or simply enjoying the outdoors. A custom-built shed and a two-car garage add both charm and functionality. The location couldn't be better: steps to schools and the hospital, walkable to downtown shops, the Wednesday Farmers Market, local restaurants, and nearby conservation areas. Enjoy the friendly, close-knit feel of a small community while still being just a short drive to Hamilton, Brantford, and the 403 for easy commuting. Homes of this size and setting rarely come available in Hagersville book your showing today! (id:61852)
Property Details
| MLS® Number | X12441175 |
| Property Type | Single Family |
| Community Name | Haldimand |
| AmenitiesNearBy | Park, Schools |
| CommunityFeatures | Community Centre |
| EquipmentType | Water Heater |
| Features | Flat Site, Sump Pump |
| ParkingSpaceTotal | 5 |
| RentalEquipmentType | Water Heater |
| Structure | Shed |
Building
| BathroomTotal | 2 |
| BedroomsAboveGround | 3 |
| BedroomsBelowGround | 1 |
| BedroomsTotal | 4 |
| Age | 16 To 30 Years |
| Amenities | Fireplace(s) |
| Appliances | Garage Door Opener Remote(s), Dishwasher, Dryer, Stove, Washer, Window Coverings, Refrigerator |
| BasementDevelopment | Finished |
| BasementType | Full (finished) |
| ConstructionStyleAttachment | Detached |
| CoolingType | Central Air Conditioning |
| ExteriorFinish | Stone, Vinyl Siding |
| FireplacePresent | Yes |
| FireplaceTotal | 1 |
| FoundationType | Poured Concrete |
| HalfBathTotal | 1 |
| HeatingFuel | Natural Gas |
| HeatingType | Forced Air |
| StoriesTotal | 2 |
| SizeInterior | 1500 - 2000 Sqft |
| Type | House |
| UtilityWater | Municipal Water |
Parking
| Attached Garage | |
| Garage |
Land
| Acreage | No |
| LandAmenities | Park, Schools |
| Sewer | Sanitary Sewer |
| SizeDepth | 111 Ft ,3 In |
| SizeFrontage | 40 Ft ,10 In |
| SizeIrregular | 40.9 X 111.3 Ft |
| SizeTotalText | 40.9 X 111.3 Ft|1/2 - 1.99 Acres |
| SoilType | Clay |
| ZoningDescription | R1-b |
Rooms
| Level | Type | Length | Width | Dimensions |
|---|---|---|---|---|
| Second Level | Primary Bedroom | 4.5 m | 3.43 m | 4.5 m x 3.43 m |
| Second Level | Bathroom | 2.54 m | 1.71 m | 2.54 m x 1.71 m |
| Second Level | Bedroom 2 | 2.62 m | 3.59 m | 2.62 m x 3.59 m |
| Second Level | Bedroom 3 | 2.69 m | 3.57 m | 2.69 m x 3.57 m |
| Basement | Bedroom 4 | 4.37 m | 3.32 m | 4.37 m x 3.32 m |
| Basement | Recreational, Games Room | 4.4 m | 5.59 m | 4.4 m x 5.59 m |
| Basement | Cold Room | 2.53 m | 1.56 m | 2.53 m x 1.56 m |
| Basement | Bedroom 5 | 3.16 m | 2.79 m | 3.16 m x 2.79 m |
| Main Level | Bathroom | 0.83 m | 2.22 m | 0.83 m x 2.22 m |
| Main Level | Family Room | 4.84 m | 3.47 m | 4.84 m x 3.47 m |
| Main Level | Living Room | 3.21 m | 4.68 m | 3.21 m x 4.68 m |
| Main Level | Dining Room | 3.22 m | 3.14 m | 3.22 m x 3.14 m |
| Main Level | Kitchen | 3.99 m | 3.16 m | 3.99 m x 3.16 m |
Utilities
| Cable | Installed |
| Electricity | Installed |
| Sewer | Installed |
https://www.realtor.ca/real-estate/28943919/33-oak-crescent-haldimand-haldimand
Interested?
Contact us for more information
Ramsin Kamo
Salesperson
318 Dundurn St South #1b
Hamilton, Ontario L8P 4L6
